Bagni con pavimento in vinile - Foto e idee per arredare
Filtra anche per:
Budget
Ordina per:Popolari oggi
101 - 120 di 1.068 foto
1 di 3
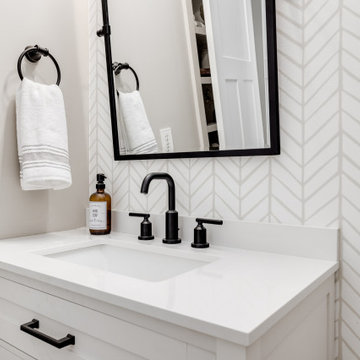
Once their basement remodel was finished they decided that wasn't stressful enough... they needed to tackle every square inch on the main floor. I joke, but this is not for the faint of heart. Being without a kitchen is a major inconvenience, especially with children.
The transformation is a completely different house. The new floors lighten and the kitchen layout is so much more function and spacious. The addition in built-ins with a coffee bar in the kitchen makes the space seem very high end.
The removal of the closet in the back entry and conversion into a built-in locker unit is one of our favorite and most widely done spaces, and for good reason.
The cute little powder is completely updated and is perfect for guests and the daily use of homeowners.
The homeowners did some work themselves, some with their subcontractors, and the rest with our general contractor, Tschida Construction.
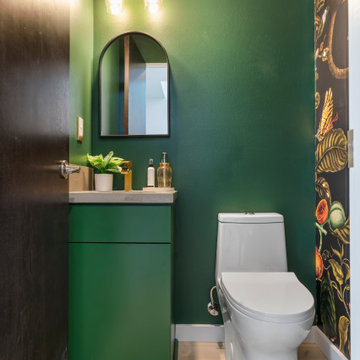
Clean and bright for a space where you can clear your mind and relax. Unique knots bring life and intrigue to this tranquil maple design. With the Modin Collection, we have raised the bar on luxury vinyl plank. The result is a new standard in resilient flooring. Modin offers true embossed in register texture, a low sheen level, a rigid SPC core, an industry-leading wear layer, and so much more.
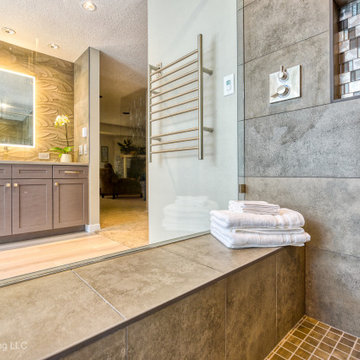
We removed the long wall of mirrors and moved the tub into the empty space at the left end of the vanity. We replaced the carpet with a beautiful and durable Luxury Vinyl Plank. We simply refaced the double vanity with a shaker style.
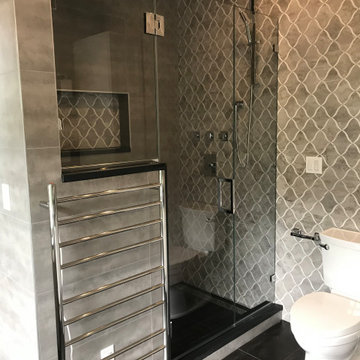
Foto di una grande stanza da bagno padronale minimal con ante con riquadro incassato, ante bianche, vasca ad angolo, doccia alcova, WC a due pezzi, piastrelle grigie, piastrelle in ceramica, pareti verdi, pavimento in vinile, lavabo a bacinella, top in granito, pavimento grigio, porta doccia a battente, top nero, panca da doccia, due lavabi, mobile bagno incassato e soffitto a volta

Luxury Kitchen, Living Room, Powder Room and Staircase remodel in Chicago's South Loop neighborhood.
Immagine di un piccolo bagno di servizio contemporaneo con WC monopezzo, pareti bianche, pavimento in vinile, lavabo sottopiano, top in marmo, pavimento marrone, top multicolore, mobile bagno sospeso e carta da parati
Immagine di un piccolo bagno di servizio contemporaneo con WC monopezzo, pareti bianche, pavimento in vinile, lavabo sottopiano, top in marmo, pavimento marrone, top multicolore, mobile bagno sospeso e carta da parati
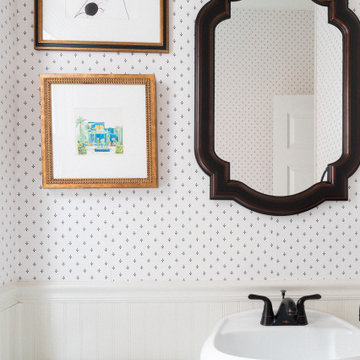
Idee per un bagno di servizio tradizionale con WC monopezzo, pavimento in vinile, lavabo a colonna, pavimento nero, mobile bagno freestanding e carta da parati
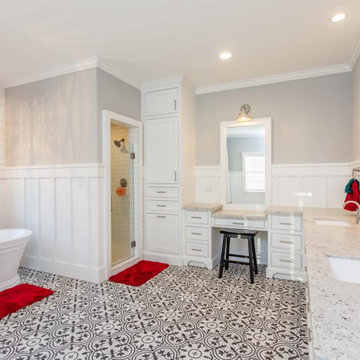
Master Bathroom with flush inset shaker style doors/drawers, shiplap, board and batten.
Immagine di una grande stanza da bagno padronale moderna con ante in stile shaker, ante bianche, vasca freestanding, doccia ad angolo, WC monopezzo, pareti bianche, pavimento in vinile, lavabo sottopiano, pavimento multicolore, porta doccia a battente, top grigio, due lavabi, mobile bagno incassato, soffitto a volta, boiserie, top in granito e toilette
Immagine di una grande stanza da bagno padronale moderna con ante in stile shaker, ante bianche, vasca freestanding, doccia ad angolo, WC monopezzo, pareti bianche, pavimento in vinile, lavabo sottopiano, pavimento multicolore, porta doccia a battente, top grigio, due lavabi, mobile bagno incassato, soffitto a volta, boiserie, top in granito e toilette
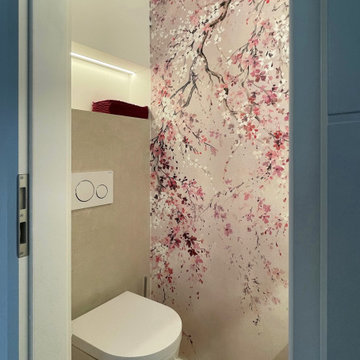
Eine Tapete mit einem Kirschblüten-Motiv spielt die Hauptrolle in dem kleinen Raum. Sie belegt die Querwand und spiegelt sich in dem hinterleuchteten Spiegel über dem Waschtisch. Sein extremes Querformat lässt den Raum breiter wirken. Als Pendant dazu ist über dem WC eine beleuchtete Dekonische eingelassen. Die beiden Kopfwände sind halbhoch mit einer abwaschbaren Spachteltechnik – farblich passend zur Tapete – geschützt. Auch die Ablage für das Waschbecken wurde damit beschichtet. Der flache Heizkörper integriert sich unauffällig unter der Ablage. Im ganzen Haus ist ein Vinylboden in Holzoptik verlegt. Da den Kunden eine einheitliche Gestaltung wichtig war, wurde dieses Material auch im WC eingesetzt. Die weißen Fußleisten geben einen klaren Rahmen und nehmen den Farbton der Sanitärkeramik auf.
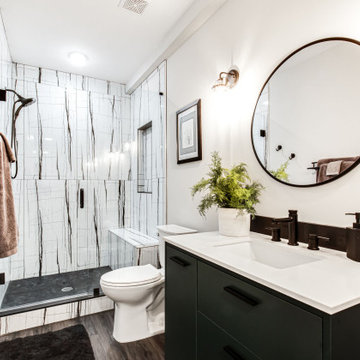
Ispirazione per una grande stanza da bagno contemporanea con pareti grigie, pavimento in vinile, pavimento grigio e carta da parati
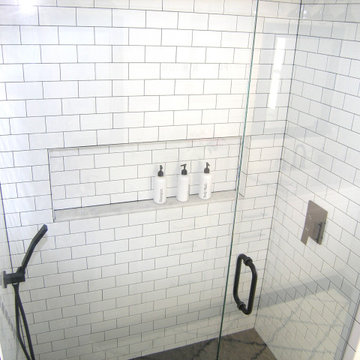
Esempio di una stanza da bagno per bambini tradizionale di medie dimensioni con ante in stile shaker, ante bianche, doccia doppia, WC a due pezzi, piastrelle bianche, piastrelle in ceramica, pareti bianche, pavimento in vinile, lavabo sottopiano, top in quarzo composito, pavimento grigio, porta doccia a battente, top grigio, nicchia, due lavabi, mobile bagno incassato e pareti in perlinato
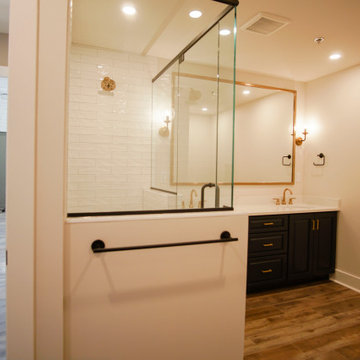
The bathroom connects to the master bedroom through the huge closet, making is almost one huge room. The design on this bathroom is absolutely stunning, from the beautiful lighting, to the glass shower, certainly one of the best we've done.

Foto di una grande stanza da bagno con doccia classica con ante con riquadro incassato, ante bianche, WC monopezzo, pareti blu, pavimento in vinile, lavabo sottopiano, top in quarzo composito, pavimento marrone, top bianco, un lavabo, mobile bagno incassato e carta da parati

The Soaking Tub! I love working with clients that have ideas that I have been waiting to bring to life. All of the owner requests were things I had been wanting to try in an Oasis model. The table and seating area in the circle window bump out that normally had a bar spanning the window; the round tub with the rounded tiled wall instead of a typical angled corner shower; an extended loft making a big semi circle window possible that follows the already curved roof. These were all ideas that I just loved and was happy to figure out. I love how different each unit can turn out to fit someones personality.
The Oasis model is known for its giant round window and shower bump-out as well as 3 roof sections (one of which is curved). The Oasis is built on an 8x24' trailer. We build these tiny homes on the Big Island of Hawaii and ship them throughout the Hawaiian Islands.
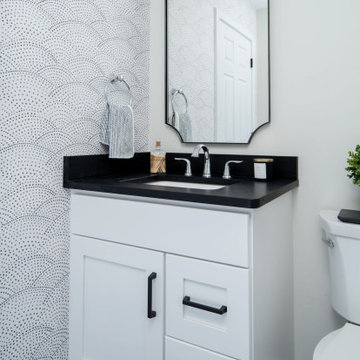
Esempio di un bagno di servizio moderno di medie dimensioni con ante in stile shaker, ante nere, WC a due pezzi, pistrelle in bianco e nero, piastrelle a mosaico, pareti bianche, pavimento in vinile, lavabo sottopiano, top in quarzo composito, pavimento grigio, top turchese, mobile bagno incassato e carta da parati
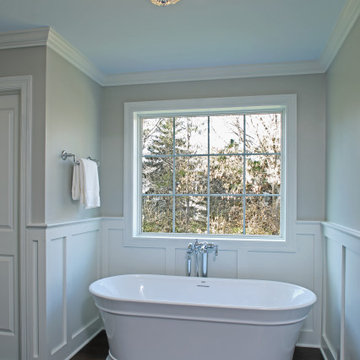
Free-standing Jacuzzi Serafina soaking tub, private water closet, built-in linen cabinet, elegant crown molding, Quartz surfaces, chandelier, simple wainscoting and dark Karndean - Art Select, Winter Oak luxury vinyl plank flooring, Plumbing fixtures are from the Kohler Artifacts Collection.
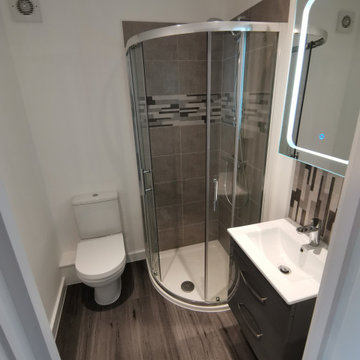
Modern ensuite bathroom with quadrant shower enclosure and contemporary features. Quadrant 800mm shower enclosure with low profile shower tray. Grohe thermostatic shower. Back to wall close coupled toilet with soft close toilet seat. Wall hanged basin unit with two drawers and Grohe monobloc mixer tap. 600mm LED lit mirror cabinet with touch sensor.

We removed the long wall of mirrors and moved the tub into the empty space at the left end of the vanity. We replaced the carpet with a beautiful and durable Luxury Vinyl Plank. We simply refaced the double vanity with a shaker style.
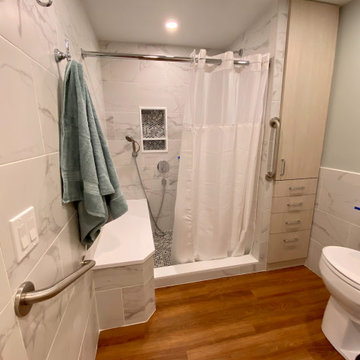
Access to the Master Bathroom is made easy from the kitchen/laundry area. Upon entering the bathroom, the roll up sink and medicine cabinet are easily accessible. There is wainscoting wall protection that is carried in from the adjacent hallway that easily blends with wainscoting height tile in the bathroom as well. The toilet is extra high comfort height and sits at 21" so that access from the wheelchair is easiest. There is a linen cabinet across from the toilet that provides for drawers for bathroom items and supplies and for linens and towels on top. The shower threshold could not be eliminated, so we extended the shower bench over 21" into the bathroom floor so that easy transfer could be made from the wheelchair onto the bench in the bathroom, and then just slide over on the bench into the shower. The handheld shower is located within easy reach of the bench with all bathing supplies conveniently located in an easily accessible niche. Although not all grab bars are shown here, there is one at the sink to help her stand up, a pull down bar near the toilet, a vertical bar to help standing up from the toilets, an angled bar from the bench to stand up and a horizontal and vertical grab bar in the shower itself. Note that we selected the basic grab bar to install over any designer grab bar for maximum safety and comfort. From the Master Bath, a hallway leads to the closet and the Master Bedroom.
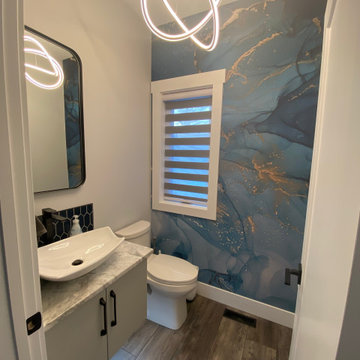
A long narrow ensuite that maximizes all usable storage space. The vanity features double square sinks, with 12 drawers, and a large tower so everything can be tucked away! A spacious custom tiled shower with natural stone floor makes this space feel like a spa.
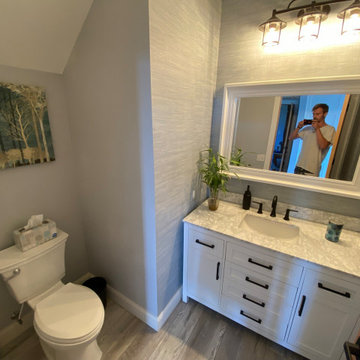
powder room
Esempio di un piccolo bagno di servizio country con ante in stile shaker, ante bianche, WC a due pezzi, pareti grigie, pavimento in vinile, top in marmo, pavimento grigio, top bianco, mobile bagno freestanding, soffitto a volta e carta da parati
Esempio di un piccolo bagno di servizio country con ante in stile shaker, ante bianche, WC a due pezzi, pareti grigie, pavimento in vinile, top in marmo, pavimento grigio, top bianco, mobile bagno freestanding, soffitto a volta e carta da parati
Bagni con pavimento in vinile - Foto e idee per arredare
6

