Bagni con pavimento in vinile - Foto e idee per arredare
Filtra anche per:
Budget
Ordina per:Popolari oggi
81 - 100 di 1.071 foto
1 di 3
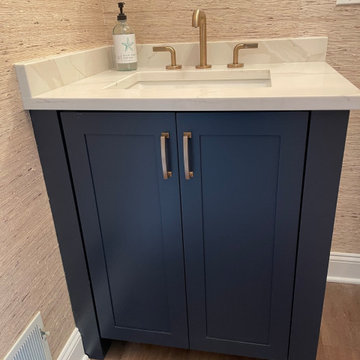
Esempio di una stanza da bagno chic di medie dimensioni con ante blu, WC a due pezzi, pavimento in vinile, lavabo sottopiano, top in quarzo composito, pavimento marrone, top bianco, un lavabo, mobile bagno freestanding e carta da parati
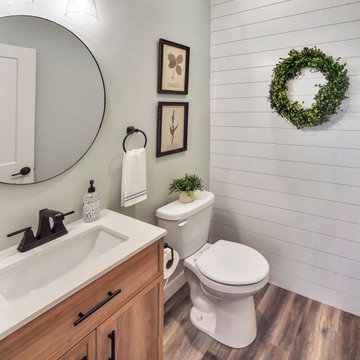
This powder bathroom features an accent shiplap wall painted in Sherwin Williams #7004-Snowbound. It features dark bronze fixtures and light, and a round mirror.

Free-standing Jacuzzi Serafina soaking tub, Decor vanity with mirrored storage towers, private water closet, built-in linen cabinet and a large ceramic tile shower with a marble niche and heavy glass enclosure, elegant crown molding, Quartz surfaces, chandelier, simple wainscoting and dark Karndean - Art Select, Winter Oak luxury vinyl plank flooring, Plumbing fixtures are from the Kohler Artifacts Collection.

We were referred by one of our best clients to help these clients re-imagine the main level public space of their new-to-them home.
They felt the home was nicely done, just not their style. They chose the house for the location, pool in the backyard and amazing basement space with theater and bar.
At the very first walk through we started throwing out big ideas, like removing all the walls, new kitchen layout, metal staircase, grand, but modern fireplace. They loved it all and said that this is the forever home... so not that money doesn't matter, but they want to do it once and love it.
Tschida Construction was our partner-in-crime and we brought the house from formal to modern with some really cool features. Our favorites were the faux concrete two story fireplace, the mirrored french doors at the front entry that allows you to see out but not in, and the statement quartzite island counter stone.
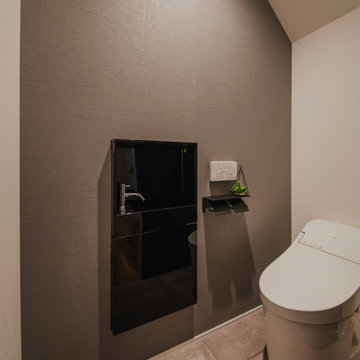
コンクリート調のクッションフロアやグレーのクロス、ブラックの埋め込みの手洗いがスタイリッシュな印象を与えます。格好良いトイレにまとまりました。
Foto di un bagno di servizio country con WC monopezzo, pareti grigie, pavimento in vinile, lavabo sospeso, pavimento grigio e carta da parati
Foto di un bagno di servizio country con WC monopezzo, pareti grigie, pavimento in vinile, lavabo sospeso, pavimento grigio e carta da parati
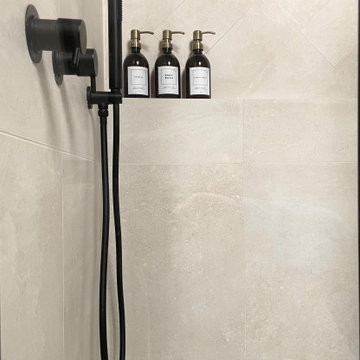
Shower shelf
Esempio di una piccola stanza da bagno padronale design con ante lisce, ante marroni, doccia aperta, WC monopezzo, piastrelle beige, piastrelle in ceramica, pareti beige, pavimento in vinile, lavabo a bacinella, top in legno, pavimento beige, porta doccia a battente, un lavabo e mobile bagno sospeso
Esempio di una piccola stanza da bagno padronale design con ante lisce, ante marroni, doccia aperta, WC monopezzo, piastrelle beige, piastrelle in ceramica, pareti beige, pavimento in vinile, lavabo a bacinella, top in legno, pavimento beige, porta doccia a battente, un lavabo e mobile bagno sospeso
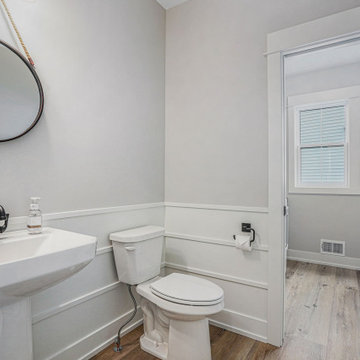
This quiet condo transitions beautifully from indoor living spaces to outdoor. An open concept layout provides the space necessary when family spends time through the holidays! Light gray interiors and transitional elements create a calming space. White beam details in the tray ceiling and stained beams in the vaulted sunroom bring a warm finish to the home.
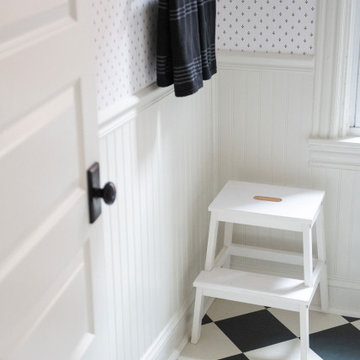
Immagine di un bagno di servizio chic con WC monopezzo, pareti grigie, pavimento in vinile, lavabo a colonna, pavimento nero, mobile bagno freestanding e boiserie
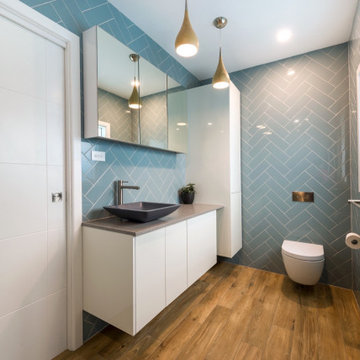
We absolutely love this duck egg blue bathroom. The tiles are a real point of difference whilst being neutral enough for most home owners. The floating vanity and toilet really help with how spacious the bathroom feels despite its smaller size. The wooden pendant lights also help with this whist being a fantastic contrast against the tiles. They also tie in the flooring with the rest of the bathroom.
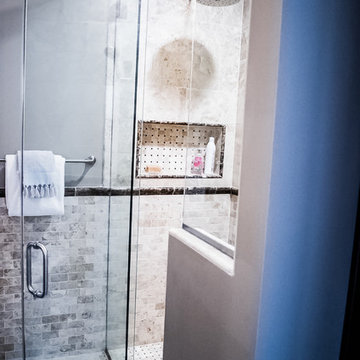
Brenda Eckhardt Photography
Foto di una stanza da bagno con doccia moderna di medie dimensioni con ante in legno bruno, doccia a filo pavimento, piastrelle beige, pavimento in vinile, top in superficie solida, ante con bugna sagomata, WC a due pezzi, piastrelle in pietra, pareti blu e lavabo sottopiano
Foto di una stanza da bagno con doccia moderna di medie dimensioni con ante in legno bruno, doccia a filo pavimento, piastrelle beige, pavimento in vinile, top in superficie solida, ante con bugna sagomata, WC a due pezzi, piastrelle in pietra, pareti blu e lavabo sottopiano

Access to the Master Bathroom is made easy from the kitchen/laundry area. Upon entering the bathroom, the roll up sink and medicine cabinet are easily accessible. There is wainscoting wall protection that is carried in from the adjacent hallway that easily blends with wainscoting height tile in the bathroom as well. The toilet is extra high comfort height and sits at 21" so that access from the wheelchair is easiest. There is a linen cabinet across from the toilet that provides for drawers for bathroom items and supplies and for linens and towels on top. The shower threshold could not be eliminated, so we extended the shower bench over 21" into the bathroom floor so that easy transfer could be made from the wheelchair onto the bench in the bathroom, The handheld shower is located within easy reach of the bench with all bathing supplies conveniently located in an easily accessible niche. Although not all grab bars are shown here, there is one at the sink to help her stand up, a pull down bar near the toilet, a vertical bar to help standing up from the toilets, an angled bar from the bench to stand up and a horizontal and vertical grab bar in the shower itself. Note that we selected the basic grab bar to install over any designer grab bar for maximum safety and comfort. From the Master Bath, a hallway leads to the closet and the Master Bedroom. We widened the hallway to access the closet to 42" wide, and increased the size of the door to enter the closet from 24" to 36" and eliminated the door to improve overall access. The closet was built in and provides for all her items that were previously in a dresser in her bedroom. This way, she can go into the closet and get all items needed to dress without going back into the bedroom for undergarments.
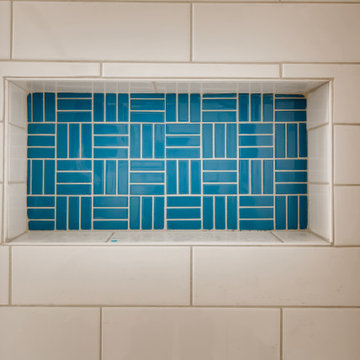
The shower backsplash is a ceramic white laid in a brick style. The shower niche is a ceramic ocean glossy blue laid in a lattice weave mosaic style. The shower head and knob are a metallic black and the shower pan is a white fiber glass.
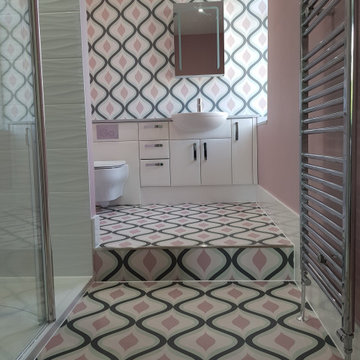
The existing en-suite fittings had to be replaced and refurbished. Custom made flooring and matching wall covering with colour matched paint to the walls compliment the white high gloss fitted vanity units and grey stone resin vanity top

ダメージ感のある床材と木目調の腰壁。色味の異なる木目を効果的に使い分け、ユダ木工の若草色のドアが良いアクセントに。
Ispirazione per un piccolo bagno di servizio stile marinaro con consolle stile comò, ante bianche, pareti blu, pavimento in vinile, pavimento marrone, WC monopezzo, lavabo sospeso, top in superficie solida, top bianco, mobile bagno freestanding, soffitto in carta da parati e carta da parati
Ispirazione per un piccolo bagno di servizio stile marinaro con consolle stile comò, ante bianche, pareti blu, pavimento in vinile, pavimento marrone, WC monopezzo, lavabo sospeso, top in superficie solida, top bianco, mobile bagno freestanding, soffitto in carta da parati e carta da parati

Embracing the notion of commissioning artists and hiring a General Contractor in a single stroke, the new owners of this Grove Park condo hired WSM Craft to create a space to showcase their collection of contemporary folk art. The entire home is trimmed in repurposed wood from the WNC Livestock Market, which continues to become headboards, custom cabinetry, mosaic wall installations, and the mantle for the massive stone fireplace. The sliding barn door is outfitted with hand forged ironwork, and faux finish painting adorns walls, doors, and cabinetry and furnishings, creating a seamless unity between the built space and the décor.
Michael Oppenheim Photography
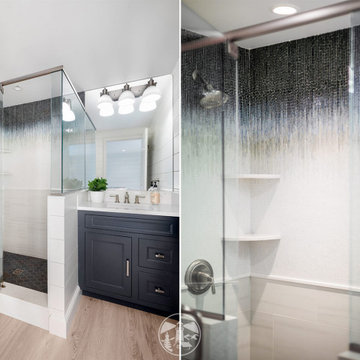
The finished space under the garage is an ocean lovers dream. The coastal design style is inspired by the client’s Nantucket vacations. The floor plan includes a living room, galley kitchen, guest bedroom and full guest bathroom.
Coastal decor elements include shiplap walls, sand colored luxury plank flooring, waterfall mosaic tiled shower and blue bathroom vanity.
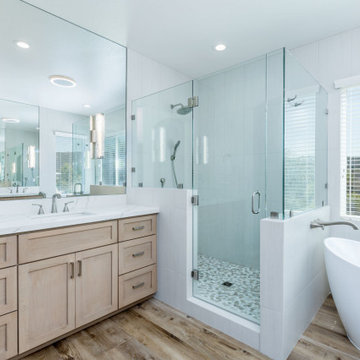
Quartz
Immagine di una grande stanza da bagno padronale tradizionale con ante beige, vasca freestanding, doccia ad angolo, WC a due pezzi, piastrelle grigie, pareti bianche, pavimento in vinile, lavabo sottopiano, top in quarzo composito, pavimento marrone, top bianco, toilette, un lavabo, mobile bagno incassato e boiserie
Immagine di una grande stanza da bagno padronale tradizionale con ante beige, vasca freestanding, doccia ad angolo, WC a due pezzi, piastrelle grigie, pareti bianche, pavimento in vinile, lavabo sottopiano, top in quarzo composito, pavimento marrone, top bianco, toilette, un lavabo, mobile bagno incassato e boiserie
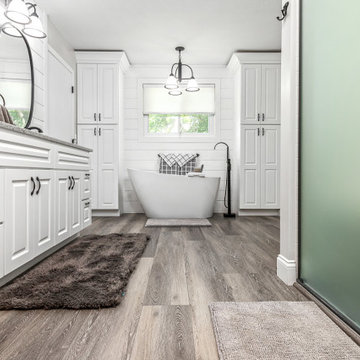
Idee per una stanza da bagno padronale country con ante con bugna sagomata, ante bianche, vasca freestanding, pareti bianche, pavimento in vinile, lavabo integrato, top in onice, pavimento grigio, porta doccia scorrevole, top grigio, due lavabi, mobile bagno incassato e pareti in perlinato
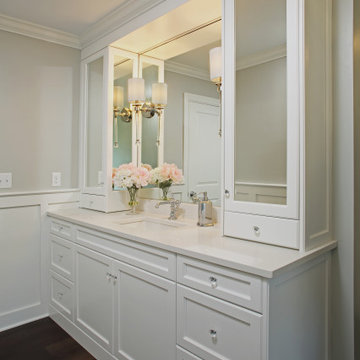
Decor vanity with mirrored storage towers, elegant crown molding, Quartz surfaces, simple wainscoting and dark Karndean - Art Select, Winter Oak luxury vinyl plank flooring
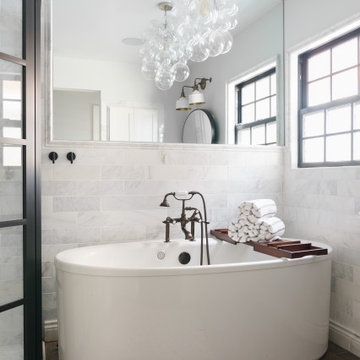
Idee per una stanza da bagno per bambini country di medie dimensioni con vasca freestanding, doccia ad angolo, piastrelle rosse, piastrelle di marmo, pareti bianche, pavimento in vinile, pavimento marrone, porta doccia a battente e due lavabi
Bagni con pavimento in vinile - Foto e idee per arredare
5

