Bagni con pavimento in travertino - Foto e idee per arredare
Filtra anche per:
Budget
Ordina per:Popolari oggi
1 - 20 di 5.937 foto
1 di 3

Darris Harris
Immagine di una grande stanza da bagno padronale contemporanea con vasca freestanding, piastrelle in pietra, pareti beige, pavimento in travertino, pavimento beige, doccia aperta e soffitto in legno
Immagine di una grande stanza da bagno padronale contemporanea con vasca freestanding, piastrelle in pietra, pareti beige, pavimento in travertino, pavimento beige, doccia aperta e soffitto in legno

Modern organic bathroom with full custom, white oak double vanity.
Idee per una stanza da bagno padronale chic di medie dimensioni con ante lisce, ante in legno chiaro, piastrelle bianche, piastrelle in terracotta, pareti bianche, pavimento in travertino, lavabo sottopiano, top in granito, pavimento beige, porta doccia a battente, top nero, due lavabi e mobile bagno incassato
Idee per una stanza da bagno padronale chic di medie dimensioni con ante lisce, ante in legno chiaro, piastrelle bianche, piastrelle in terracotta, pareti bianche, pavimento in travertino, lavabo sottopiano, top in granito, pavimento beige, porta doccia a battente, top nero, due lavabi e mobile bagno incassato

Hall bath
Idee per una stanza da bagno per bambini country di medie dimensioni con ante in stile shaker, ante blu, vasca ad alcova, WC monopezzo, piastrelle diamantate, pareti bianche, pavimento in travertino, lavabo sottopiano, top in marmo, pavimento beige, top bianco, due lavabi e mobile bagno incassato
Idee per una stanza da bagno per bambini country di medie dimensioni con ante in stile shaker, ante blu, vasca ad alcova, WC monopezzo, piastrelle diamantate, pareti bianche, pavimento in travertino, lavabo sottopiano, top in marmo, pavimento beige, top bianco, due lavabi e mobile bagno incassato

This beautiful custom spa like bathroom features a glass surround shower with rain shower and private sauna, granite counter tops with floating vanity and travertine stone floors.

Ispirazione per una stanza da bagno padronale country di medie dimensioni con ante in stile shaker, ante in legno bruno, zona vasca/doccia separata, piastrelle grigie, pareti bianche, pavimento in travertino, lavabo sottopiano, top in quarzite, pavimento marrone e porta doccia a battente
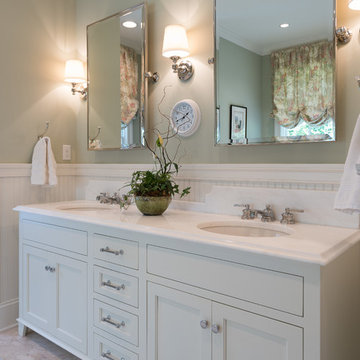
Idee per una grande stanza da bagno padronale classica con ante in stile shaker, ante bianche, WC a due pezzi, pareti verdi, pavimento in travertino, lavabo sottopiano, top in quarzo composito e pavimento beige
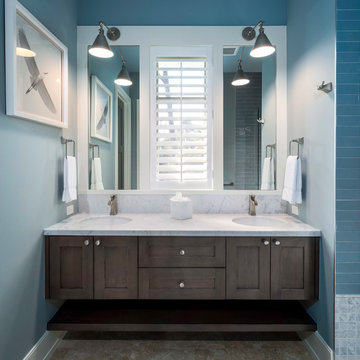
Round sinks in the vanity produce a good amount of counter space between the two integrated sinks.
Andy Frame Photography
Esempio di una piccola stanza da bagno chic con ante in legno bruno, piastrelle blu, piastrelle diamantate, pareti blu, pavimento in travertino, top in marmo e pavimento marrone
Esempio di una piccola stanza da bagno chic con ante in legno bruno, piastrelle blu, piastrelle diamantate, pareti blu, pavimento in travertino, top in marmo e pavimento marrone

Relaxing bathroom setting created with maple Kemper Caprice cabinetry in their "Forest Floor" finish. Glass tiled walls adds texture and visual appeal.
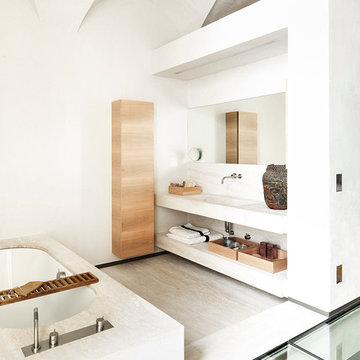
Foto © Ezio Manciucca
Ispirazione per una stanza da bagno padronale design di medie dimensioni con ante lisce, ante in legno chiaro, vasca da incasso, pareti bianche, pavimento in travertino, lavabo integrato e lastra di pietra
Ispirazione per una stanza da bagno padronale design di medie dimensioni con ante lisce, ante in legno chiaro, vasca da incasso, pareti bianche, pavimento in travertino, lavabo integrato e lastra di pietra
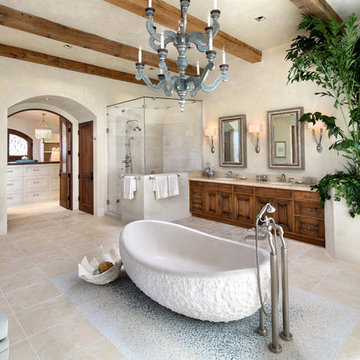
Esempio di un'ampia stanza da bagno padronale mediterranea con piastrelle beige, ante in legno scuro, vasca freestanding, lavabo sottopiano, pareti beige, pavimento in travertino, porta doccia a battente, ante con riquadro incassato, doccia ad angolo, piastrelle in ceramica e pavimento beige

Immagine di una grande stanza da bagno padronale classica con ante con riquadro incassato, ante nere, vasca freestanding, doccia alcova, WC monopezzo, piastrelle beige, piastrelle nere, pistrelle in bianco e nero, piastrelle marroni, piastrelle grigie, piastrelle multicolore, piastrelle bianche, piastrelle a mosaico, pareti beige, pavimento in travertino, lavabo sottopiano e top in granito

This 4 bedroom (2 en suite), 4.5 bath home features vertical board–formed concrete expressed both outside and inside, complemented by exposed structural steel, Western Red Cedar siding, gray stucco, and hot rolled steel soffits. An outdoor patio features a covered dining area and fire pit. Hydronically heated with a supplemental forced air system; a see-through fireplace between dining and great room; Henrybuilt cabinetry throughout; and, a beautiful staircase by MILK Design (Chicago). The owner contributed to many interior design details, including tile selection and layout.

Just one of the many beautiful features of the Aurea, Plan 2453. The shelves are framed as part of the tub deck, and finished in the same gorgeous tile as the the tub deck and floor. Besides providing the ideal space for towels, they create a wonderful break between the tub and walk-in shower.
Photo by Bob Greenspan

The footprint of this bathroom remained true to its original form. Our clients wanted to add more storage opportunities so customized cabinetry solutions were added. Finishes were updated with a focus on staying true to the original craftsman aesthetic of this Sears Kit Home. This pull and replace bathroom remodel was designed and built by Meadowlark Design + Build in Ann Arbor, Michigan. Photography by Sean Carter.

Immagine di una grande stanza da bagno padronale etnica con nessun'anta, ante in legno chiaro, vasca freestanding, zona vasca/doccia separata, piastrelle beige, piastrelle in ceramica, pareti beige, pavimento in travertino, lavabo sottopiano, top in quarzo composito, pavimento beige e doccia aperta

We took this ordinary master bath/bedroom and turned it into a more functional, eye-candy, and updated retreat. From the faux brick wall in the master bath, floating bedside table from Wheatland Cabinets, sliding barn door into the master bath, free-standing tub, Restoration Hardware light fixtures, and custom vanity. All right in the heart of the Chicago suburbs.
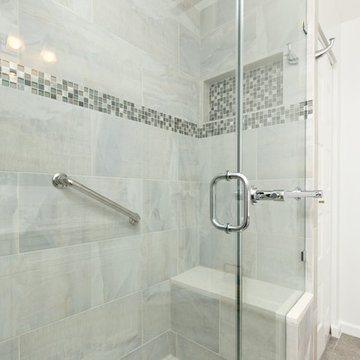
Esempio di una stanza da bagno con doccia tradizionale di medie dimensioni con ante in stile shaker, ante bianche, doccia alcova, WC a due pezzi, piastrelle grigie, piastrelle bianche, piastrelle in gres porcellanato, pareti bianche, pavimento in travertino, lavabo sottopiano e top in quarzite
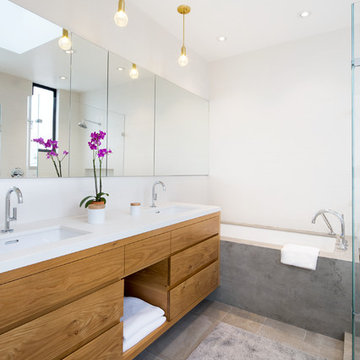
Adam Rouse & Patrick Perez
Idee per una stanza da bagno padronale minimal di medie dimensioni con ante lisce, ante in legno chiaro, vasca ad alcova, piastrelle grigie, pareti bianche, lavabo sottopiano, pavimento in travertino e pavimento beige
Idee per una stanza da bagno padronale minimal di medie dimensioni con ante lisce, ante in legno chiaro, vasca ad alcova, piastrelle grigie, pareti bianche, lavabo sottopiano, pavimento in travertino e pavimento beige

Bathroom Remodeling in Sherman Oaks
Foto di una stanza da bagno padronale minimalista di medie dimensioni con vasca freestanding, WC monopezzo, lavabo da incasso, top in superficie solida, nessun'anta, ante marroni, piastrelle beige, piastrelle marroni, piastrelle in travertino, pareti marroni, pavimento in travertino e pavimento marrone
Foto di una stanza da bagno padronale minimalista di medie dimensioni con vasca freestanding, WC monopezzo, lavabo da incasso, top in superficie solida, nessun'anta, ante marroni, piastrelle beige, piastrelle marroni, piastrelle in travertino, pareti marroni, pavimento in travertino e pavimento marrone

After moving into a luxurious home in Ashburn, Virginia, the homeowners decided the master bathroom needed to be revamped. The existing whirlpool tub was far too big, the shower too small and the make-up area poorly designed.
From a functional standpoint, they wanted lots of storage, his and her separate vanities with a large make-up area, better lighting, a large steam shower and a vaulted ceiling. Aesthetics were also important, however, and the lady of the house had always dreamed of having a Venetian style spa.
Taking some space from an adjacent closet has allowed for a much larger shower stall with an arched transom window letting plenty of natural light into the space. Using various sizes of tumbled limestone to build its walls, it includes a rain shower head, a hand shower and body sprayers. A seating bench and storage niches make it easier to use.
New plumbing was put in place to add a large vanity with upper glass cabinets for the man of the house, while one corner of the space was used to create a make-up desk complete with a seamless mirror and embedded sconce lights
A free standing Neapolitan-style soaking tub with fluted columns and arched header is the real focal point of this space. Set among large corner windows, under a stylish chandelier, this elegant design sets this bathroom apart from any bathroom in its category.
Bagni con pavimento in travertino - Foto e idee per arredare
1

