Bagni con pavimento in travertino e pavimento in terracotta - Foto e idee per arredare
Filtra anche per:
Budget
Ordina per:Popolari oggi
141 - 160 di 21.278 foto
1 di 3

Master Bath featuring Japanese Soaking Tub (ofuro) and plumbing fixtures by Sonoma Forge. Interiors and construction by Trilogy Partners. Published in Architectural Digest May 2010 Photo Roger Wade Photography
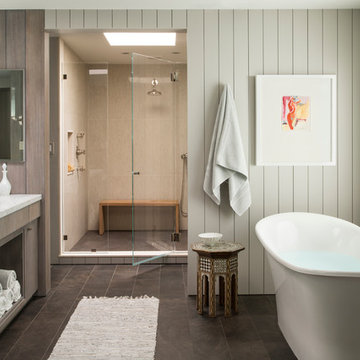
Foto di una stanza da bagno padronale chic di medie dimensioni con lavabo sottopiano, ante lisce, ante in legno chiaro, vasca freestanding, doccia alcova, piastrelle grigie, pareti bianche, piastrelle in gres porcellanato, pavimento in travertino e top in marmo

After moving into a luxurious home in Ashburn, Virginia, the homeowners decided the master bathroom needed to be revamped. The existing whirlpool tub was far too big, the shower too small and the make-up area poorly designed.
From a functional standpoint, they wanted lots of storage, his and her separate vanities with a large make-up area, better lighting, a large steam shower and a vaulted ceiling. Aesthetics were also important, however, and the lady of the house had always dreamed of having a Venetian style spa.
Taking some space from an adjacent closet has allowed for a much larger shower stall with an arched transom window letting plenty of natural light into the space. Using various sizes of tumbled limestone to build its walls, it includes a rain shower head, a hand shower and body sprayers. A seating bench and storage niches make it easier to use.
New plumbing was put in place to add a large vanity with upper glass cabinets for the man of the house, while one corner of the space was used to create a make-up desk complete with a seamless mirror and embedded sconce lights
A free standing Neapolitan-style soaking tub with fluted columns and arched header is the real focal point of this space. Set among large corner windows, under a stylish chandelier, this elegant design sets this bathroom apart from any bathroom in its category.

Doug Burke Photography
Immagine di un'ampia stanza da bagno padronale stile americano con ante con bugna sagomata, ante in legno bruno, vasca sottopiano, pareti beige, pavimento in travertino, lavabo a bacinella, top in granito, doccia ad angolo, piastrelle beige e piastrelle in pietra
Immagine di un'ampia stanza da bagno padronale stile americano con ante con bugna sagomata, ante in legno bruno, vasca sottopiano, pareti beige, pavimento in travertino, lavabo a bacinella, top in granito, doccia ad angolo, piastrelle beige e piastrelle in pietra

This guest bath has a light and airy feel with an organic element and pop of color. The custom vanity is in a midtown jade aqua-green PPG paint Holy Glen. It provides ample storage while giving contrast to the white and brass elements. A playful use of mixed metal finishes gives the bathroom an up-dated look. The 3 light sconce is gold and black with glass globes that tie the gold cross handle plumbing fixtures and matte black hardware and bathroom accessories together. The quartz countertop has gold veining that adds additional warmth to the space. The acacia wood framed mirror with a natural interior edge gives the bathroom an organic warm feel that carries into the curb-less shower through the use of warn toned river rock. White subway tile in an offset pattern is used on all three walls in the shower and carried over to the vanity backsplash. The shower has a tall niche with quartz shelves providing lots of space for storing shower necessities. The river rock from the shower floor is carried to the back of the niche to add visual interest to the white subway shower wall as well as a black Schluter edge detail. The shower has a frameless glass rolling shower door with matte black hardware to give the this smaller bathroom an open feel and allow the natural light in. There is a gold handheld shower fixture with a cross handle detail that looks amazing against the white subway tile wall. The white Sherwin Williams Snowbound walls are the perfect backdrop to showcase the design elements of the bathroom.
Photography by LifeCreated.
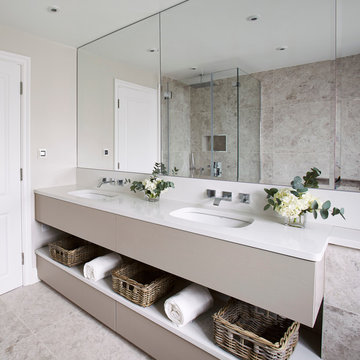
Ispirazione per una stanza da bagno contemporanea con lavabo sottopiano, ante beige, pareti beige, pavimento in travertino e piastrelle grigie

Esempio di un'ampia stanza da bagno con doccia country con ante a filo, ante grigie, vasca da incasso, doccia a filo pavimento, WC a due pezzi, piastrelle beige, piastrelle in gres porcellanato, pareti bianche, pavimento in travertino, lavabo a bacinella, pavimento beige, doccia aperta, top grigio, lavanderia, due lavabi e mobile bagno sospeso

Immagine di una grande stanza da bagno padronale classica con ante in stile shaker, ante grigie, vasca freestanding, doccia ad angolo, WC monopezzo, piastrelle blu, piastrelle in ceramica, pareti blu, pavimento in terracotta, lavabo sottopiano, top in quarzite, pavimento multicolore, porta doccia a battente, top grigio, panca da doccia, un lavabo e mobile bagno incassato
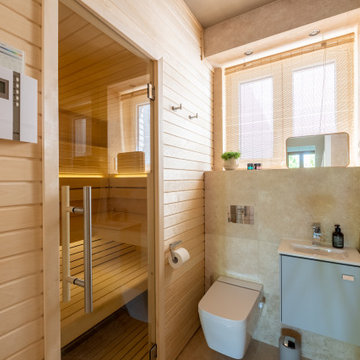
Esempio di una piccola sauna design con doccia a filo pavimento, piastrelle beige, piastrelle in travertino, pavimento in travertino, pavimento beige, un lavabo e mobile bagno sospeso

Jacuzzi Bianca Freestanding Tub
Signature hardware Vilamo Free Standing Tub Filler
Stone countertop Blue Sky
Foto di una grande stanza da bagno padronale design con ante in stile shaker, ante bianche, vasca freestanding, doccia alcova, pavimento in travertino, lavabo sottopiano, pavimento beige, porta doccia a battente, top blu, un lavabo, mobile bagno incassato e soffitto a cassettoni
Foto di una grande stanza da bagno padronale design con ante in stile shaker, ante bianche, vasca freestanding, doccia alcova, pavimento in travertino, lavabo sottopiano, pavimento beige, porta doccia a battente, top blu, un lavabo, mobile bagno incassato e soffitto a cassettoni

Master Bathroom, vessel sinks, round mirrors, free standing soaker tub, soaker tub, glass shower enclosure, shower, zero clearance shower pan
Immagine di una stanza da bagno padronale minimal di medie dimensioni con ante con bugna sagomata, ante bianche, vasca freestanding, doccia ad angolo, WC monopezzo, piastrelle grigie, piastrelle a mosaico, pareti bianche, pavimento in travertino, lavabo a bacinella, top in quarzite, pavimento grigio, porta doccia scorrevole, top bianco, due lavabi, mobile bagno incassato e boiserie
Immagine di una stanza da bagno padronale minimal di medie dimensioni con ante con bugna sagomata, ante bianche, vasca freestanding, doccia ad angolo, WC monopezzo, piastrelle grigie, piastrelle a mosaico, pareti bianche, pavimento in travertino, lavabo a bacinella, top in quarzite, pavimento grigio, porta doccia scorrevole, top bianco, due lavabi, mobile bagno incassato e boiserie

Transitional powder room remodel.
Immagine di una piccola stanza da bagno chic con consolle stile comò, ante in legno bruno, WC monopezzo, piastrelle beige, piastrelle in gres porcellanato, pareti blu, lavabo sottopiano, pavimento beige, top beige, un lavabo, mobile bagno freestanding, boiserie e pavimento in travertino
Immagine di una piccola stanza da bagno chic con consolle stile comò, ante in legno bruno, WC monopezzo, piastrelle beige, piastrelle in gres porcellanato, pareti blu, lavabo sottopiano, pavimento beige, top beige, un lavabo, mobile bagno freestanding, boiserie e pavimento in travertino

This project was a joy to work on, as we married our firm’s modern design aesthetic with the client’s more traditional and rustic taste. We gave new life to all three bathrooms in her home, making better use of the space in the powder bathroom, optimizing the layout for a brother & sister to share a hall bath, and updating the primary bathroom with a large curbless walk-in shower and luxurious clawfoot tub. Though each bathroom has its own personality, we kept the palette cohesive throughout all three.

The footprint of this bathroom remained true to its original form. Finishes were updated with a focus on staying true to the original craftsman aesthetic of this Sears Kit Home. This pull and replace bathroom remodel was designed and built by Meadowlark Design + Build in Ann Arbor, Michigan. Photography by Sean Carter.

The main goal to reawaken the beauty of this outdated kitchen was to create more storage and make it a more functional space. This husband and wife love to host their large extended family of kids and grandkids. The JRP design team tweaked the floor plan by reducing the size of an unnecessarily large powder bath. Since storage was key this allowed us to turn a small pantry closet into a larger walk-in pantry.
Keeping with the Mediterranean style of the house but adding a contemporary flair, the design features two-tone cabinets. Walnut island and base cabinets mixed with off white full height and uppers create a warm, welcoming environment. With the removal of the dated soffit, the cabinets were extended to the ceiling. This allowed for a second row of upper cabinets featuring a walnut interior and lighting for display. Choosing the right countertop and backsplash such as this marble-like quartz and arabesque tile is key to tying this whole look together.
The new pantry layout features crisp off-white open shelving with a contrasting walnut base cabinet. The combined open shelving and specialty drawers offer greater storage while at the same time being visually appealing.
The hood with its dark metal finish accented with antique brass is the focal point. It anchors the room above a new 60” Wolf range providing ample space to cook large family meals. The massive island features storage on all sides and seating on two for easy conversation making this kitchen the true hub of the home.

A Transitional Bathroom Designed by DLT Interiors
A light and airy bathroom with using brass accents and mosaic blue tiling is a the perfect touch of warming up the space.
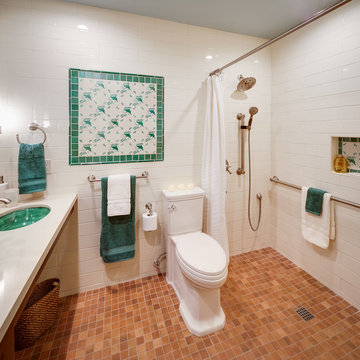
Foto di una stanza da bagno padronale chic di medie dimensioni con ante in stile shaker, ante in legno scuro, doccia a filo pavimento, WC a due pezzi, piastrelle bianche, piastrelle diamantate, pareti bianche, pavimento in travertino, lavabo sottopiano, top in quarzo composito, pavimento multicolore, doccia con tenda e top bianco

Idee per una stanza da bagno padronale moderna con ante lisce, ante bianche, vasca freestanding, zona vasca/doccia separata, WC a due pezzi, piastrelle bianche, piastrelle in gres porcellanato, pareti bianche, pavimento in terracotta, lavabo a bacinella, top in granito, pavimento bianco, porta doccia a battente e top multicolore
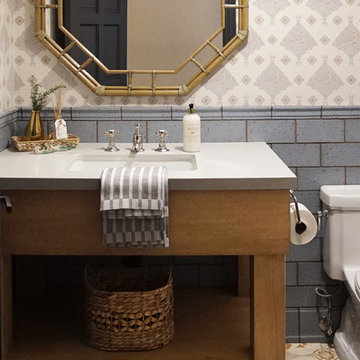
Heather Ryan, Interior Designer H.Ryan Studio - Scottsdale, AZ www.hryanstudio.com
Idee per un bagno di servizio classico con piastrelle blu, piastrelle in terracotta, pareti multicolore, pavimento in terracotta, lavabo sottopiano, pavimento multicolore, top grigio e carta da parati
Idee per un bagno di servizio classico con piastrelle blu, piastrelle in terracotta, pareti multicolore, pavimento in terracotta, lavabo sottopiano, pavimento multicolore, top grigio e carta da parati

Esempio di una grande stanza da bagno padronale mediterranea con ante con bugna sagomata, ante in legno bruno, doccia doppia, piastrelle beige, piastrelle in travertino, pareti beige, lavabo a bacinella, top piastrellato, doccia aperta, pavimento in travertino e pavimento beige
Bagni con pavimento in travertino e pavimento in terracotta - Foto e idee per arredare
8

