Bagni con pavimento in travertino e pavimento in terracotta - Foto e idee per arredare
Filtra anche per:
Budget
Ordina per:Popolari oggi
101 - 120 di 21.278 foto
1 di 3

Immagine di una grande stanza da bagno padronale classica con ante con riquadro incassato, ante nere, vasca freestanding, doccia alcova, WC monopezzo, piastrelle beige, piastrelle nere, pistrelle in bianco e nero, piastrelle marroni, piastrelle grigie, piastrelle multicolore, piastrelle bianche, piastrelle a mosaico, pareti beige, pavimento in travertino, lavabo sottopiano e top in granito
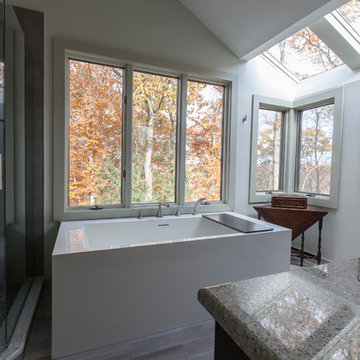
The priorities for this master bath remodel included an increased shower area, room for a dresser/clothes storage & the introduction of some sustainable materials. A custom built-in was created to house all of the husband’s clothes and was tucked neatly into the space formerly occupied by the shower. A local fabricator created countertops using concrete and recycled glass. The big, boxy tub, a floor model bought at an extreme discount, is the focal point of the room. Many of the other lines in the room echo its geometric and modern clean lines. The end result is a crisp, clean aesthetic that feels spacious and is filled with light.
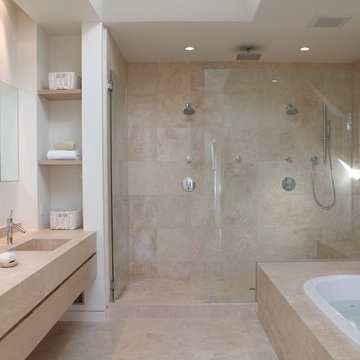
The definitive idea behind this project was to create a modest country house that was traditional in outward appearance yet minimalist from within. The harmonious scale, thick wall massing and the attention to architectural detail are reminiscent of the enduring quality and beauty of European homes built long ago.
It features a custom-built Spanish Colonial- inspired house that is characterized by an L-plan, low-pitched mission clay tile roofs, exposed wood rafter tails, broad expanses of thick white-washed stucco walls with recessed-in French patio doors and casement windows; and surrounded by native California oaks, boxwood hedges, French lavender, Mexican bush sage, and rosemary that are often found in Mediterranean landscapes.
An emphasis was placed on visually experiencing the weight of the exposed ceiling timbers and the thick wall massing between the light, airy spaces. A simple and elegant material palette, which consists of white plastered walls, timber beams, wide plank white oak floors, and pale travertine used for wash basins and bath tile flooring, was chosen to articulate the fine balance between clean, simple lines and Old World touches.

This 4 bedroom (2 en suite), 4.5 bath home features vertical board–formed concrete expressed both outside and inside, complemented by exposed structural steel, Western Red Cedar siding, gray stucco, and hot rolled steel soffits. An outdoor patio features a covered dining area and fire pit. Hydronically heated with a supplemental forced air system; a see-through fireplace between dining and great room; Henrybuilt cabinetry throughout; and, a beautiful staircase by MILK Design (Chicago). The owner contributed to many interior design details, including tile selection and layout.
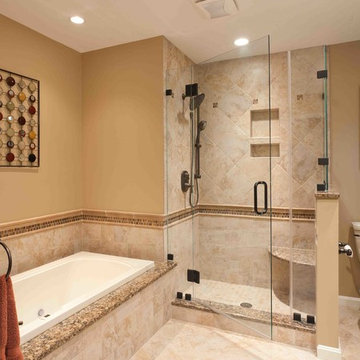
Idee per una stanza da bagno padronale chic di medie dimensioni con ante con bugna sagomata, ante in legno bruno, doccia ad angolo, WC a due pezzi, piastrelle in ceramica, pareti beige, pavimento in travertino, lavabo sottopiano e top in granito
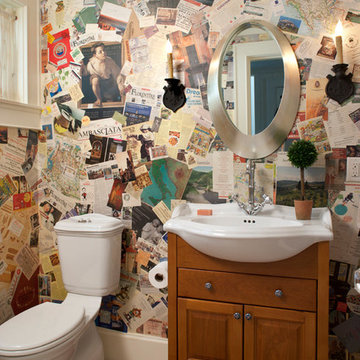
David Dietrich
Immagine di un bagno di servizio tradizionale con lavabo integrato, ante con bugna sagomata, ante in legno scuro, pavimento in terracotta, WC a due pezzi, piastrelle arancioni e pareti multicolore
Immagine di un bagno di servizio tradizionale con lavabo integrato, ante con bugna sagomata, ante in legno scuro, pavimento in terracotta, WC a due pezzi, piastrelle arancioni e pareti multicolore

Idee per una grande stanza da bagno padronale classica con vasca con piedi a zampa di leone, ante in legno bruno, pareti beige, pavimento in travertino, lavabo da incasso, top in legno, pavimento beige, top marrone e ante con bugna sagomata
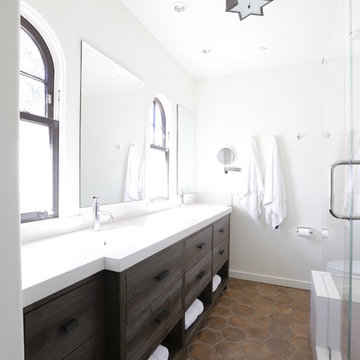
Bernard Andre
Immagine di una stanza da bagno contemporanea con lavabo integrato, ante in legno bruno, piastrelle marroni, pavimento in terracotta, ante lisce e pavimento marrone
Immagine di una stanza da bagno contemporanea con lavabo integrato, ante in legno bruno, piastrelle marroni, pavimento in terracotta, ante lisce e pavimento marrone
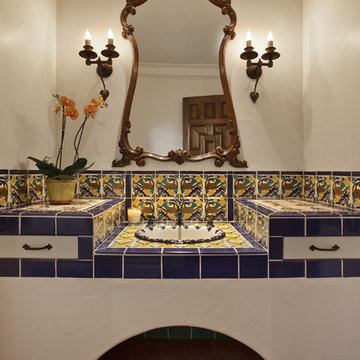
Architect: Don Nulty
Foto di una stanza da bagno mediterranea con lavabo da incasso, piastrelle multicolore, piastrelle in ceramica, top piastrellato, pareti bianche e pavimento in terracotta
Foto di una stanza da bagno mediterranea con lavabo da incasso, piastrelle multicolore, piastrelle in ceramica, top piastrellato, pareti bianche e pavimento in terracotta

Travertin cendré
Meuble Modulnova
Plafond vieux bois
Foto di una stanza da bagno con doccia rustica di medie dimensioni con ante grigie, doccia a filo pavimento, piastrelle grigie, lastra di pietra, pavimento in travertino, lavabo da incasso, top in pietra calcarea, pareti marroni e doccia aperta
Foto di una stanza da bagno con doccia rustica di medie dimensioni con ante grigie, doccia a filo pavimento, piastrelle grigie, lastra di pietra, pavimento in travertino, lavabo da incasso, top in pietra calcarea, pareti marroni e doccia aperta

High Res Media
Esempio di un bagno di servizio mediterraneo di medie dimensioni con lavabo da incasso, piastrelle multicolore, pareti bianche, pavimento in terracotta, ante in legno bruno, piastrelle in ceramica e top beige
Esempio di un bagno di servizio mediterraneo di medie dimensioni con lavabo da incasso, piastrelle multicolore, pareti bianche, pavimento in terracotta, ante in legno bruno, piastrelle in ceramica e top beige

Ispirazione per una grande stanza da bagno contemporanea con top in marmo, lavabo a bacinella, vasca sottopiano, piastrelle grigie, piastrelle di vetro, pareti grigie e pavimento in travertino

Main bathroom for the home is breathtaking with it's floor to ceiling terracotta hand-pressed tiles on the shower wall. walk around shower panel, brushed brass fittings and fixtures and then there's the arched mirrors and floating vanity in warm timber. Just stunning.
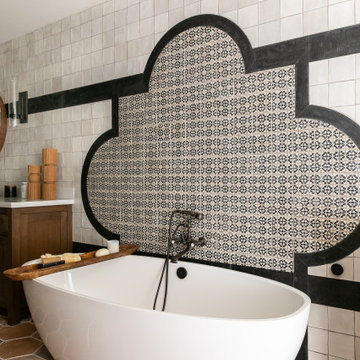
Immagine di una stanza da bagno mediterranea con vasca freestanding, pistrelle in bianco e nero, pavimento in terracotta e pavimento marrone

Idee per una piccola e stretta e lunga stanza da bagno con doccia moderna con doccia aperta, WC sospeso, piastrelle verdi, piastrelle in ceramica, pareti bianche, pavimento in travertino, lavabo a bacinella, top in legno, pavimento beige e un lavabo

This modern farmhouse bathroom has an extra large vanity with double sinks to make use of a longer rectangular bathroom. The wall behind the vanity has counter to ceiling Jeffrey Court white subway tiles that tie into the shower. There is a playful mix of metals throughout including the black framed round mirrors from CB2, brass & black sconces with glass globes from Shades of Light , and gold wall-mounted faucets from Phylrich. The countertop is quartz with some gold veining to pull the selections together. The charcoal navy custom vanity has ample storage including a pull-out laundry basket while providing contrast to the quartz countertop and brass hexagon cabinet hardware from CB2. This bathroom has a glass enclosed tub/shower that is tiled to the ceiling. White subway tiles are used on two sides with an accent deco tile wall with larger textured field tiles in a chevron pattern on the back wall. The niche incorporates penny rounds on the back using the same countertop quartz for the shelves with a black Schluter edge detail that pops against the deco tile wall.
Photography by LifeCreated.

The footprint of this bathroom remained true to its original form. Our clients wanted to add more storage opportunities so customized cabinetry solutions were added. Finishes were updated with a focus on staying true to the original craftsman aesthetic of this Sears Kit Home. This pull and replace bathroom remodel was designed and built by Meadowlark Design + Build in Ann Arbor, Michigan. Photography by Sean Carter.

Esempio di una stanza da bagno american style con ante con bugna sagomata, ante in legno scuro, piastrelle multicolore, pareti beige, pavimento in terracotta, lavabo da incasso, pavimento rosso, top bianco, un lavabo e mobile bagno incassato
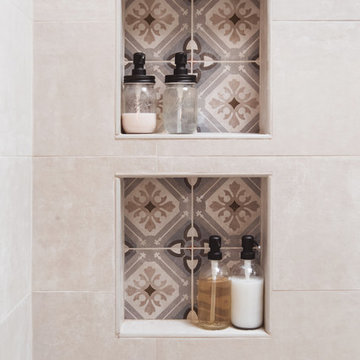
Esempio di un'ampia stanza da bagno padronale american style con ante con bugna sagomata, ante in legno scuro, vasca freestanding, doccia alcova, piastrelle multicolore, piastrelle in ceramica, pareti bianche, pavimento in terracotta, lavabo a bacinella, pavimento arancione, porta doccia a battente e top grigio

Foto di una stanza da bagno design con ante in legno scuro, piastrelle bianche, pareti grigie, pavimento in terracotta, lavabo a bacinella, top in legno, pavimento rosso e ante lisce
Bagni con pavimento in travertino e pavimento in terracotta - Foto e idee per arredare
6

