Bagni con pavimento in terracotta - Foto e idee per arredare
Filtra anche per:
Budget
Ordina per:Popolari oggi
101 - 120 di 140 foto
1 di 3
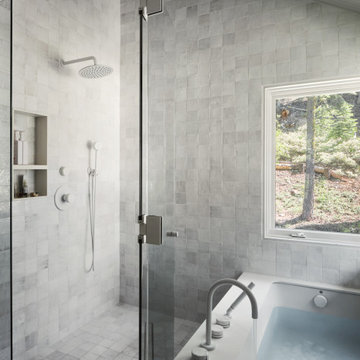
Immagine di una stanza da bagno padronale moderna di medie dimensioni con ante lisce, zona vasca/doccia separata, WC monopezzo, piastrelle bianche, piastrelle in terracotta, pareti bianche, pavimento in terracotta, lavabo sottopiano, top in quarzo composito, pavimento bianco, porta doccia a battente, top bianco, nicchia, due lavabi, mobile bagno sospeso e soffitto in perlinato
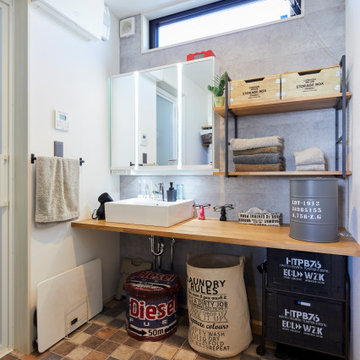
半造作の洗面台
Ispirazione per un bagno di servizio di medie dimensioni con ante marroni, piastrelle bianche, pavimento in terracotta, top in legno, pavimento marrone, mobile bagno incassato e soffitto in carta da parati
Ispirazione per un bagno di servizio di medie dimensioni con ante marroni, piastrelle bianche, pavimento in terracotta, top in legno, pavimento marrone, mobile bagno incassato e soffitto in carta da parati
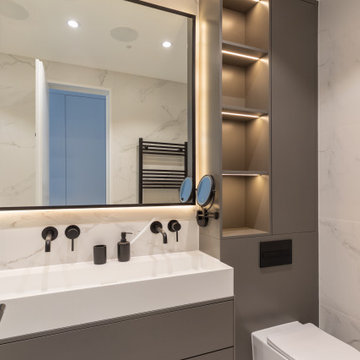
Foto di una stanza da bagno padronale moderna di medie dimensioni con ante grigie, vasca da incasso, doccia aperta, WC sospeso, piastrelle bianche, piastrelle di marmo, pareti grigie, pavimento in terracotta, lavabo da incasso, top in quarzite, pavimento bianco, doccia aperta, top beige, panca da doccia, due lavabi, mobile bagno sospeso, soffitto ribassato, pareti in legno e ante lisce
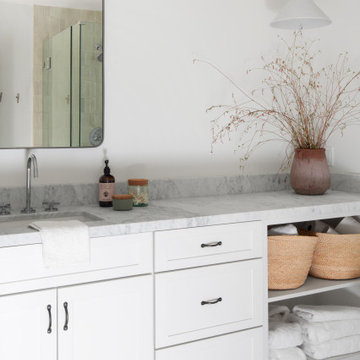
Custom paster bathroom
---
Location: Santa Ynez, CA // Type: Remodel & New Construction // Architect: Salt Architect // Designer: Rita Chan Interiors // Lanscape: Bosky // #RanchoRefugioSY
---
Featured in Sunset, Domino, Remodelista, Modern Luxury Interiors
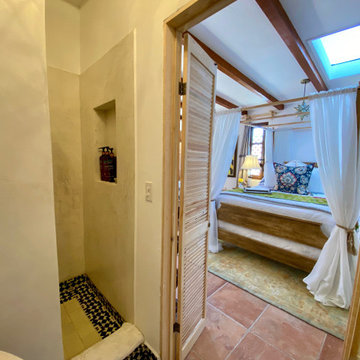
Idee per una piccola stanza da bagno con doccia stile marinaro con nessun'anta, ante in legno scuro, doccia doppia, WC a due pezzi, piastrelle blu, pareti bianche, pavimento in terracotta, lavabo a bacinella, top in pietra calcarea, pavimento arancione, doccia aperta, top beige, nicchia, un lavabo, mobile bagno freestanding e travi a vista
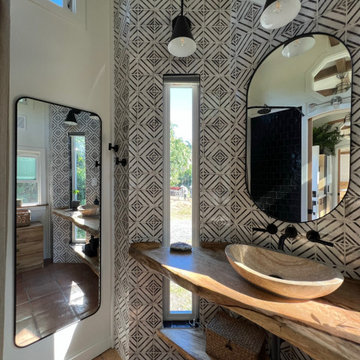
This Paradise Model ATU is extra tall and grand! As you would in you have a couch for lounging, a 6 drawer dresser for clothing, and a seating area and closet that mirrors the kitchen. Quartz countertops waterfall over the side of the cabinets encasing them in stone. The custom kitchen cabinetry is sealed in a clear coat keeping the wood tone light. Black hardware accents with contrast to the light wood. A main-floor bedroom- no crawling in and out of bed. The wallpaper was an owner request; what do you think of their choice?
The bathroom has natural edge Hawaiian mango wood slabs spanning the length of the bump-out: the vanity countertop and the shelf beneath. The entire bump-out-side wall is tiled floor to ceiling with a diamond print pattern. The shower follows the high contrast trend with one white wall and one black wall in matching square pearl finish. The warmth of the terra cotta floor adds earthy warmth that gives life to the wood. 3 wall lights hang down illuminating the vanity, though durning the day, you likely wont need it with the natural light shining in from two perfect angled long windows.
This Paradise model was way customized. The biggest alterations were to remove the loft altogether and have one consistent roofline throughout. We were able to make the kitchen windows a bit taller because there was no loft we had to stay below over the kitchen. This ATU was perfect for an extra tall person. After editing out a loft, we had these big interior walls to work with and although we always have the high-up octagon windows on the interior walls to keep thing light and the flow coming through, we took it a step (or should I say foot) further and made the french pocket doors extra tall. This also made the shower wall tile and shower head extra tall. We added another ceiling fan above the kitchen and when all of those awning windows are opened up, all the hot air goes right up and out.

This Paradise Model ATU is extra tall and grand! As you would in you have a couch for lounging, a 6 drawer dresser for clothing, and a seating area and closet that mirrors the kitchen. Quartz countertops waterfall over the side of the cabinets encasing them in stone. The custom kitchen cabinetry is sealed in a clear coat keeping the wood tone light. Black hardware accents with contrast to the light wood. A main-floor bedroom- no crawling in and out of bed. The wallpaper was an owner request; what do you think of their choice?
The bathroom has natural edge Hawaiian mango wood slabs spanning the length of the bump-out: the vanity countertop and the shelf beneath. The entire bump-out-side wall is tiled floor to ceiling with a diamond print pattern. The shower follows the high contrast trend with one white wall and one black wall in matching square pearl finish. The warmth of the terra cotta floor adds earthy warmth that gives life to the wood. 3 wall lights hang down illuminating the vanity, though durning the day, you likely wont need it with the natural light shining in from two perfect angled long windows.
This Paradise model was way customized. The biggest alterations were to remove the loft altogether and have one consistent roofline throughout. We were able to make the kitchen windows a bit taller because there was no loft we had to stay below over the kitchen. This ATU was perfect for an extra tall person. After editing out a loft, we had these big interior walls to work with and although we always have the high-up octagon windows on the interior walls to keep thing light and the flow coming through, we took it a step (or should I say foot) further and made the french pocket doors extra tall. This also made the shower wall tile and shower head extra tall. We added another ceiling fan above the kitchen and when all of those awning windows are opened up, all the hot air goes right up and out.

This casita was completely renovated from floor to ceiling in preparation of Airbnb short term romantic getaways. The color palette of teal green, blue and white was brought to life with curated antiques that were stripped of their dark stain colors, collected fine linens, fine plaster wall finishes, authentic Turkish rugs, antique and custom light fixtures, original oil paintings and moorish chevron tile and Moroccan pattern choices.
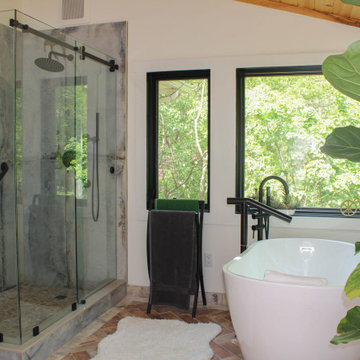
Shot of the spa bathtub and shower enclosure.
Ispirazione per una grande stanza da bagno padronale rustica con ante lisce, ante in legno scuro, vasca freestanding, doccia ad angolo, WC monopezzo, piastrelle bianche, pareti bianche, pavimento in terracotta, lavabo a bacinella, top in granito, pavimento marrone, porta doccia scorrevole, top beige, toilette, due lavabi, mobile bagno incassato, soffitto in legno e pareti in mattoni
Ispirazione per una grande stanza da bagno padronale rustica con ante lisce, ante in legno scuro, vasca freestanding, doccia ad angolo, WC monopezzo, piastrelle bianche, pareti bianche, pavimento in terracotta, lavabo a bacinella, top in granito, pavimento marrone, porta doccia scorrevole, top beige, toilette, due lavabi, mobile bagno incassato, soffitto in legno e pareti in mattoni
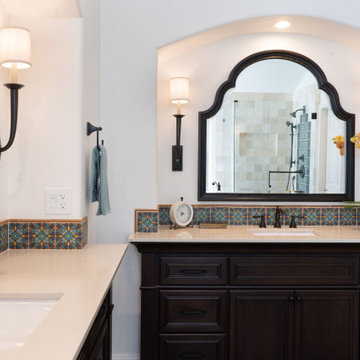
Master Bathroom Remodel, took a 90's track house bathroom with heavy soffits and L-shaped vanity - and turned it into a Modern Spanish Revival inspired oasis, with two arched openings framing personal vanities with furniture grade details. Iron sconces flank arched dressing mirrors. Custom hand-painted terra-cotta tile backsplash. The shower was expanded and a foot ledge pony wall separates the shower from the space for a freestanding soaking tub. The shower is tiled with an accent of hand-painted terra-cotta tiles, balanced by other budget friendly tiles and materials. Terracotta shower floor and floor tile ground the space with authentic Mediterranean flavor.
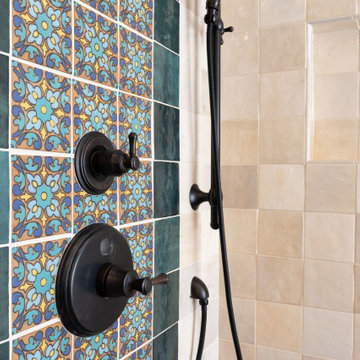
Master Bathroom Remodel, took a 90's track house bathroom with heavy soffits and L-shaped vanity - and turned it into a Modern Spanish Revival inspired oasis, with two arched openings framing personal vanities with furniture grade details. Iron sconces flank arched dressing mirrors. Custom hand-painted terra-cotta tile backsplash. The shower was expanded and a foot ledge pony wall separates the shower from the space for a freestanding soaking tub. The shower is tiled with an accent of hand-painted terra-cotta tiles, balanced by other budget friendly tiles and materials. Terracotta shower floor and floor tile ground the space with authentic Mediterranean flavor.
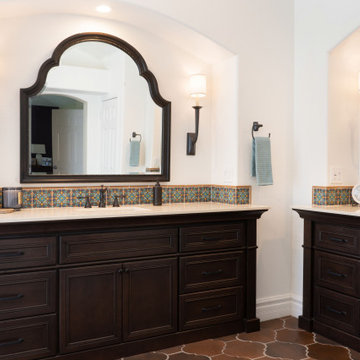
Master Bathroom Remodel, took a 90's track house bathroom with heavy soffits and L-shaped vanity - and turned it into a Modern Spanish Revival inspired oasis, with two arched openings framing personal vanities with furniture grade details. Iron sconces flank arched dressing mirrors. Custom hand-painted terra-cotta tile backsplash. The shower was expanded and a foot ledge pony wall separates the shower from the space for a freestanding soaking tub. The shower is tiled with an accent of hand-painted terra-cotta tiles, balanced by other budget friendly tiles and materials. Terracotta shower floor and floor tile ground the space with authentic Mediterranean flavor.
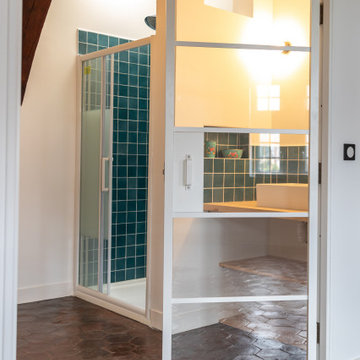
Idee per una piccola stanza da bagno con doccia country con nessun'anta, doccia ad angolo, WC a due pezzi, piastrelle blu, piastrelle in ceramica, pareti bianche, pavimento in terracotta, lavabo a bacinella, top in legno, pavimento marrone, porta doccia scorrevole, top beige, un lavabo, mobile bagno incassato e travi a vista
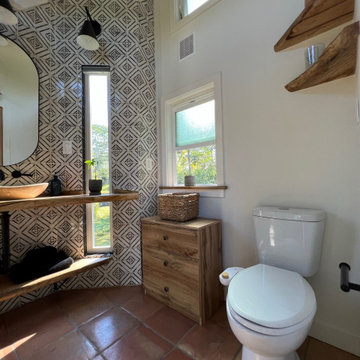
This Paradise Model ATU is extra tall and grand! As you would in you have a couch for lounging, a 6 drawer dresser for clothing, and a seating area and closet that mirrors the kitchen. Quartz countertops waterfall over the side of the cabinets encasing them in stone. The custom kitchen cabinetry is sealed in a clear coat keeping the wood tone light. Black hardware accents with contrast to the light wood. A main-floor bedroom- no crawling in and out of bed. The wallpaper was an owner request; what do you think of their choice?
The bathroom has natural edge Hawaiian mango wood slabs spanning the length of the bump-out: the vanity countertop and the shelf beneath. The entire bump-out-side wall is tiled floor to ceiling with a diamond print pattern. The shower follows the high contrast trend with one white wall and one black wall in matching square pearl finish. The warmth of the terra cotta floor adds earthy warmth that gives life to the wood. 3 wall lights hang down illuminating the vanity, though durning the day, you likely wont need it with the natural light shining in from two perfect angled long windows.
This Paradise model was way customized. The biggest alterations were to remove the loft altogether and have one consistent roofline throughout. We were able to make the kitchen windows a bit taller because there was no loft we had to stay below over the kitchen. This ATU was perfect for an extra tall person. After editing out a loft, we had these big interior walls to work with and although we always have the high-up octagon windows on the interior walls to keep thing light and the flow coming through, we took it a step (or should I say foot) further and made the french pocket doors extra tall. This also made the shower wall tile and shower head extra tall. We added another ceiling fan above the kitchen and when all of those awning windows are opened up, all the hot air goes right up and out.
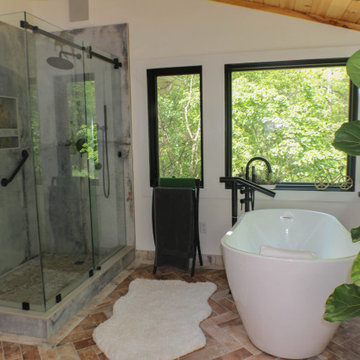
Shot of the entire bathroom.
Foto di una grande stanza da bagno padronale rustica con ante lisce, ante in legno scuro, vasca freestanding, doccia ad angolo, WC monopezzo, piastrelle bianche, pareti bianche, pavimento in terracotta, lavabo a bacinella, top in granito, pavimento marrone, porta doccia scorrevole, top beige, toilette, due lavabi, mobile bagno incassato, soffitto in legno e pareti in mattoni
Foto di una grande stanza da bagno padronale rustica con ante lisce, ante in legno scuro, vasca freestanding, doccia ad angolo, WC monopezzo, piastrelle bianche, pareti bianche, pavimento in terracotta, lavabo a bacinella, top in granito, pavimento marrone, porta doccia scorrevole, top beige, toilette, due lavabi, mobile bagno incassato, soffitto in legno e pareti in mattoni
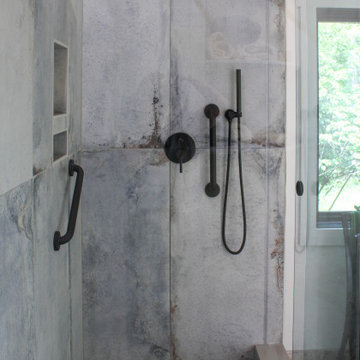
Shot of the shower with Bella window, delta fixtures, large format tiles, and a shower rain head assembly.
Foto di una grande stanza da bagno padronale rustica con ante lisce, ante in legno scuro, vasca freestanding, doccia ad angolo, WC monopezzo, piastrelle bianche, pareti bianche, pavimento in terracotta, lavabo a bacinella, top in granito, pavimento marrone, porta doccia scorrevole, top beige, toilette, due lavabi, mobile bagno incassato, soffitto in legno e pareti in mattoni
Foto di una grande stanza da bagno padronale rustica con ante lisce, ante in legno scuro, vasca freestanding, doccia ad angolo, WC monopezzo, piastrelle bianche, pareti bianche, pavimento in terracotta, lavabo a bacinella, top in granito, pavimento marrone, porta doccia scorrevole, top beige, toilette, due lavabi, mobile bagno incassato, soffitto in legno e pareti in mattoni
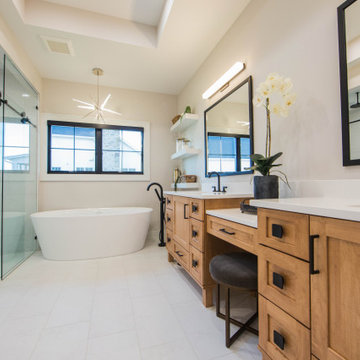
The spa-like master bath features heated floors and an expansive walk in shower.
Ispirazione per un'ampia stanza da bagno padronale moderna con ante con riquadro incassato, ante marroni, vasca freestanding, doccia a filo pavimento, piastrelle bianche, piastrelle in gres porcellanato, pareti beige, pavimento in terracotta, lavabo sottopiano, top in quarzite, pavimento bianco, porta doccia scorrevole, top bianco, panca da doccia, due lavabi, mobile bagno freestanding e soffitto a volta
Ispirazione per un'ampia stanza da bagno padronale moderna con ante con riquadro incassato, ante marroni, vasca freestanding, doccia a filo pavimento, piastrelle bianche, piastrelle in gres porcellanato, pareti beige, pavimento in terracotta, lavabo sottopiano, top in quarzite, pavimento bianco, porta doccia scorrevole, top bianco, panca da doccia, due lavabi, mobile bagno freestanding e soffitto a volta
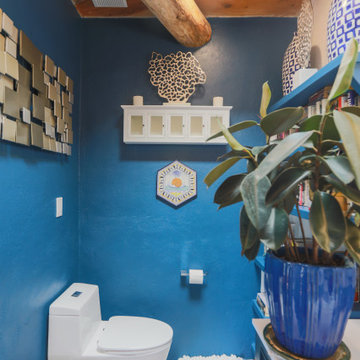
Foto di una piccola stanza da bagno con doccia boho chic con ante in stile shaker, ante blu, WC monopezzo, piastrelle multicolore, pavimento in terracotta, lavabo a colonna, top in quarzo composito, pavimento marrone, top bianco, toilette, un lavabo, mobile bagno incassato e travi a vista

Ispirazione per una piccola stanza da bagno con doccia boho chic con ante in stile shaker, ante blu, WC monopezzo, piastrelle multicolore, pavimento in terracotta, lavabo a colonna, top in quarzo composito, pavimento marrone, top bianco, toilette, un lavabo, mobile bagno incassato e travi a vista
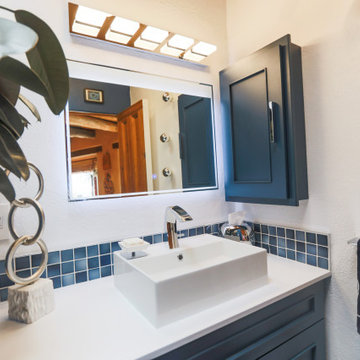
Esempio di una piccola stanza da bagno con doccia eclettica con ante in stile shaker, ante blu, WC monopezzo, piastrelle multicolore, pavimento in terracotta, lavabo a colonna, top in quarzo composito, pavimento marrone, top bianco, toilette, un lavabo, mobile bagno incassato e travi a vista
Bagni con pavimento in terracotta - Foto e idee per arredare
6

