Bagni con pavimento in sughero - Foto e idee per arredare
Filtra anche per:
Budget
Ordina per:Popolari oggi
161 - 180 di 188 foto
1 di 3
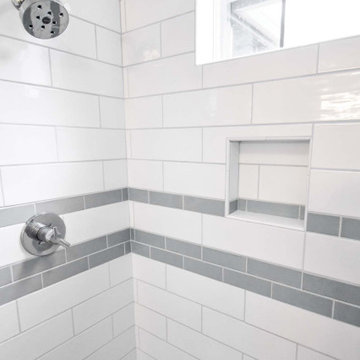
Two matching bathrooms in modern townhouse. Walk in tile shower with white subway tile, small corner step, and glass enclosure. Flat panel wood vanity with quartz countertops, undermount sink, and modern fixtures. Second bath has matching features with single sink and bath tub shower combination.
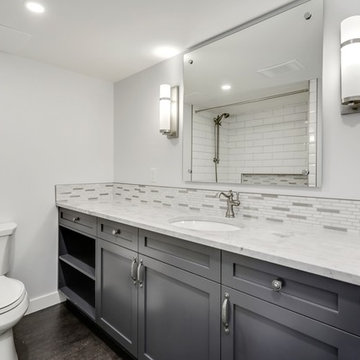
"The owner of this 700 square foot condo sought to completely remodel her home to better suit her needs. After completion, she now enjoys an updated kitchen including prep counter, art room, a bright sunny living room and full washroom remodel.
In the main entryway a recessed niche with coat hooks, bench and shoe storage welcomes you into this condo.
As an avid cook, this homeowner sought more functionality and counterspace with her kitchen makeover. All new Kitchenaid appliances were added. Quartzite countertops add a fresh look, while custom cabinetry adds sufficient storage. A marble mosaic backsplash and two-toned cabinetry add a classic feel to this kitchen.
In the main living area, new sliding doors onto the balcony, along with cork flooring and Benjamin Moore’s Silver Lining paint open the previously dark area. A new wall was added to give the homeowner a full pantry and art space. Custom barn doors were added to separate the art space from the living area.
In the master bedroom, an expansive walk-in closet was added. New flooring, paint, baseboards and chandelier make this the perfect area for relaxing.
To complete the en-suite remodel, everything was completely torn out. A combination tub/shower with custom mosaic wall niche and subway tile was installed. A new vanity with quartzite countertops finishes off this room.
The homeowner is pleased with the new layout and functionality of her home. The result of this remodel is a bright, welcoming condo that is both well-designed and beautiful. "
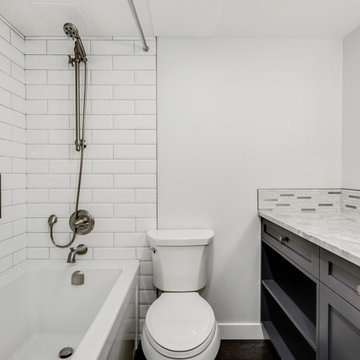
"The owner of this 700 square foot condo sought to completely remodel her home to better suit her needs. After completion, she now enjoys an updated kitchen including prep counter, art room, a bright sunny living room and full washroom remodel.
In the main entryway a recessed niche with coat hooks, bench and shoe storage welcomes you into this condo.
As an avid cook, this homeowner sought more functionality and counterspace with her kitchen makeover. All new Kitchenaid appliances were added. Quartzite countertops add a fresh look, while custom cabinetry adds sufficient storage. A marble mosaic backsplash and two-toned cabinetry add a classic feel to this kitchen.
In the main living area, new sliding doors onto the balcony, along with cork flooring and Benjamin Moore’s Silver Lining paint open the previously dark area. A new wall was added to give the homeowner a full pantry and art space. Custom barn doors were added to separate the art space from the living area.
In the master bedroom, an expansive walk-in closet was added. New flooring, paint, baseboards and chandelier make this the perfect area for relaxing.
To complete the en-suite remodel, everything was completely torn out. A combination tub/shower with custom mosaic wall niche and subway tile was installed. A new vanity with quartzite countertops finishes off this room.
The homeowner is pleased with the new layout and functionality of her home. The result of this remodel is a bright, welcoming condo that is both well-designed and beautiful. "
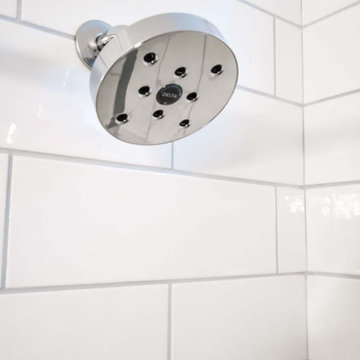
Two matching bathrooms in modern townhouse. Walk in tile shower with white subway tile, small corner step, and glass enclosure. Flat panel wood vanity with quartz countertops, undermount sink, and modern fixtures. Second bath has matching features with single sink and bath tub shower combination.
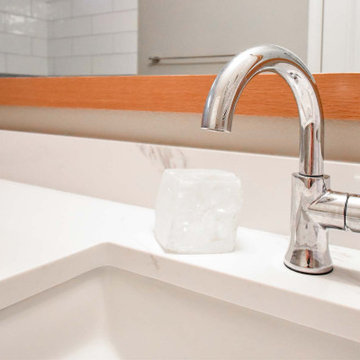
Two matching bathrooms in modern townhouse. Walk in tile shower with white subway tile, small corner step, and glass enclosure. Flat panel wood vanity with quartz countertops, undermount sink, and modern fixtures. Second bath has matching features with single sink and bath tub shower combination.
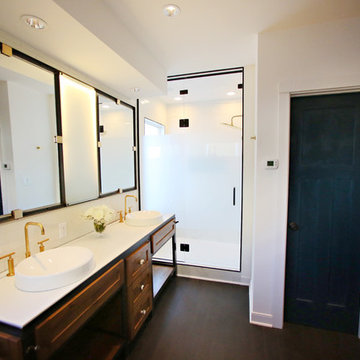
Ispirazione per una grande stanza da bagno padronale industriale con lavabo da incasso, ante con riquadro incassato, ante in legno scuro, top in cemento, vasca freestanding, doccia alcova, WC monopezzo, piastrelle bianche, piastrelle in gres porcellanato, pareti bianche e pavimento in sughero
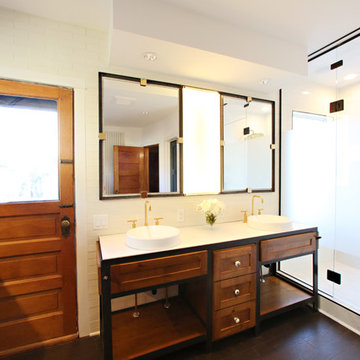
Foto di una grande stanza da bagno padronale industriale con lavabo da incasso, ante con riquadro incassato, ante in legno scuro, top in cemento, vasca freestanding, doccia alcova, WC monopezzo, piastrelle bianche, piastrelle in gres porcellanato, pareti bianche, pavimento in sughero, pavimento marrone e porta doccia a battente
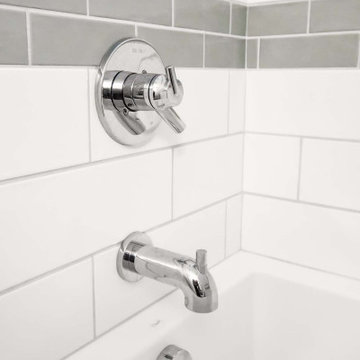
Two matching bathrooms in modern townhouse. Walk in tile shower with white subway tile, small corner step, and glass enclosure. Flat panel wood vanity with quartz countertops, undermount sink, and modern fixtures. Second bath has matching features with single sink and bath tub shower combination.
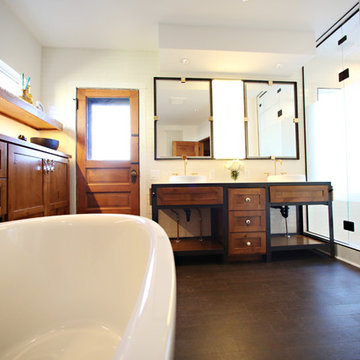
Ispirazione per una grande stanza da bagno padronale industriale con lavabo da incasso, ante con riquadro incassato, ante in legno scuro, top in cemento, vasca freestanding, doccia alcova, WC monopezzo, piastrelle bianche, piastrelle in gres porcellanato, pareti bianche e pavimento in sughero
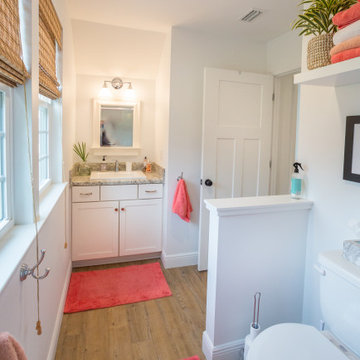
Custom bathroom with natural lighting.
Foto di una stanza da bagno con doccia country di medie dimensioni con ante con riquadro incassato, ante marroni, doccia a filo pavimento, WC monopezzo, piastrelle bianche, piastrelle di vetro, pareti bianche, pavimento in sughero, lavabo da incasso, top in laminato, pavimento marrone, porta doccia scorrevole e top multicolore
Foto di una stanza da bagno con doccia country di medie dimensioni con ante con riquadro incassato, ante marroni, doccia a filo pavimento, WC monopezzo, piastrelle bianche, piastrelle di vetro, pareti bianche, pavimento in sughero, lavabo da incasso, top in laminato, pavimento marrone, porta doccia scorrevole e top multicolore
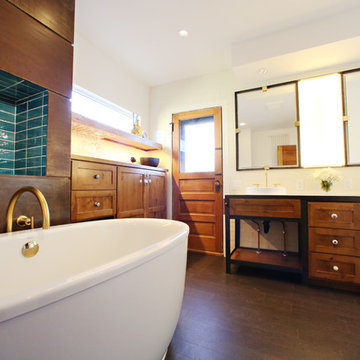
Ispirazione per una grande stanza da bagno padronale industriale con lavabo da incasso, ante con riquadro incassato, ante in legno scuro, top in cemento, vasca freestanding, doccia alcova, WC monopezzo, piastrelle bianche, piastrelle in gres porcellanato, pareti bianche e pavimento in sughero
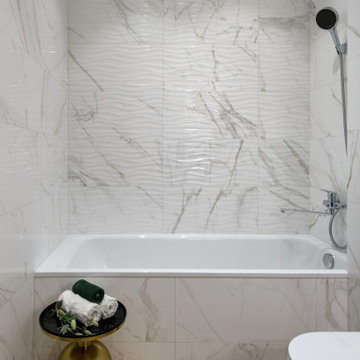
Idee per una stanza da bagno padronale minimal di medie dimensioni con ante lisce, ante grigie, vasca sottopiano, WC sospeso, piastrelle bianche, piastrelle in gres porcellanato, pareti bianche, pavimento in sughero, lavabo sottopiano, top in superficie solida, top beige, un lavabo e mobile bagno freestanding
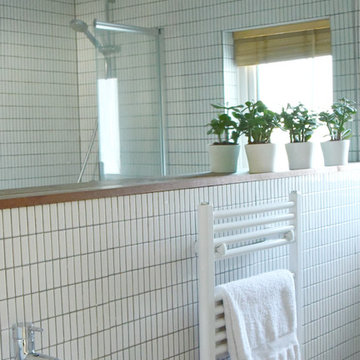
CP Photography
Foto di una piccola stanza da bagno per bambini con ante lisce, ante bianche, vasca da incasso, vasca/doccia, WC a due pezzi, piastrelle bianche, piastrelle a mosaico, pareti bianche, pavimento in sughero e lavabo sospeso
Foto di una piccola stanza da bagno per bambini con ante lisce, ante bianche, vasca da incasso, vasca/doccia, WC a due pezzi, piastrelle bianche, piastrelle a mosaico, pareti bianche, pavimento in sughero e lavabo sospeso
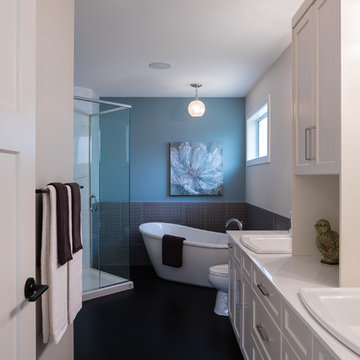
The ensuite is calm and relaxing, with a large soaker tub and custom glass shower. The geometric tile adds that extra bit of style to the room.
Immagine di una stanza da bagno padronale tradizionale di medie dimensioni con ante in stile shaker, ante bianche, vasca freestanding, doccia ad angolo, WC a due pezzi, piastrelle grigie, piastrelle in ceramica, pareti blu, pavimento in sughero, lavabo da incasso, top in quarzo composito, pavimento marrone, porta doccia a battente e top bianco
Immagine di una stanza da bagno padronale tradizionale di medie dimensioni con ante in stile shaker, ante bianche, vasca freestanding, doccia ad angolo, WC a due pezzi, piastrelle grigie, piastrelle in ceramica, pareti blu, pavimento in sughero, lavabo da incasso, top in quarzo composito, pavimento marrone, porta doccia a battente e top bianco
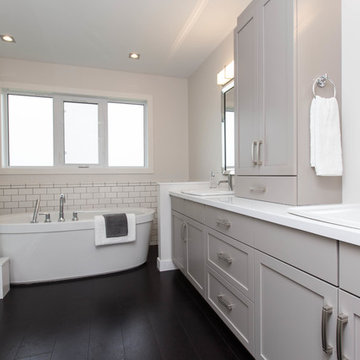
Relax in your own private spa. The master ensuite features a large soaker tub with crisp white subway tile, cork flooring, and an oversized shower complete with a frameless shower door.
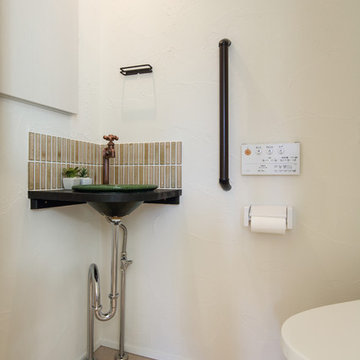
住宅街、美しい冷暖房器のある2階リビングの家
Idee per un piccolo bagno di servizio etnico con WC monopezzo, piastrelle bianche, pareti bianche, pavimento in sughero, lavabo a bacinella, top in legno, pavimento marrone e top marrone
Idee per un piccolo bagno di servizio etnico con WC monopezzo, piastrelle bianche, pareti bianche, pavimento in sughero, lavabo a bacinella, top in legno, pavimento marrone e top marrone
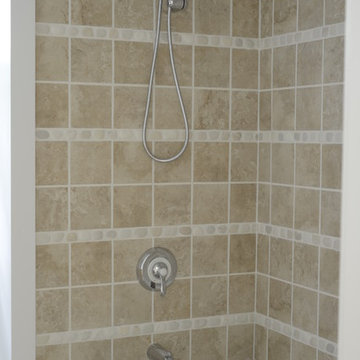
Stone-look ceramic tile is separated by PEBBLE TILE "coursing" in the bathtub alcove.
Idee per una stanza da bagno padronale costiera di medie dimensioni con ante con riquadro incassato, ante in legno chiaro, vasca ad alcova, vasca/doccia, WC a due pezzi, piastrelle beige, piastrelle di ciottoli, pareti bianche, pavimento in sughero, lavabo sottopiano, top in quarzo composito, pavimento multicolore, doccia aperta e top beige
Idee per una stanza da bagno padronale costiera di medie dimensioni con ante con riquadro incassato, ante in legno chiaro, vasca ad alcova, vasca/doccia, WC a due pezzi, piastrelle beige, piastrelle di ciottoli, pareti bianche, pavimento in sughero, lavabo sottopiano, top in quarzo composito, pavimento multicolore, doccia aperta e top beige
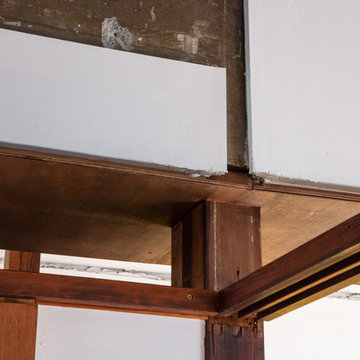
明るいユーティリティ
Ispirazione per un piccolo bagno di servizio tradizionale con nessun'anta, WC monopezzo, pareti bianche, pavimento in sughero, lavabo sottopiano, top in legno, pavimento marrone e top marrone
Ispirazione per un piccolo bagno di servizio tradizionale con nessun'anta, WC monopezzo, pareti bianche, pavimento in sughero, lavabo sottopiano, top in legno, pavimento marrone e top marrone
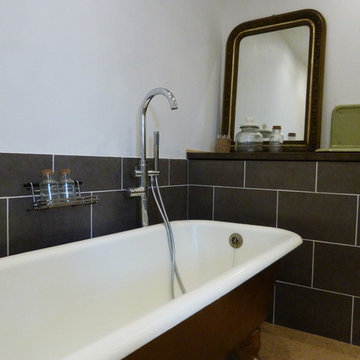
Idee per una stanza da bagno padronale tradizionale di medie dimensioni con vasca con piedi a zampa di leone, doccia a filo pavimento, WC sospeso, piastrelle grigie, piastrelle in ceramica, pareti grigie, pavimento in sughero, lavabo rettangolare, pavimento beige e doccia aperta
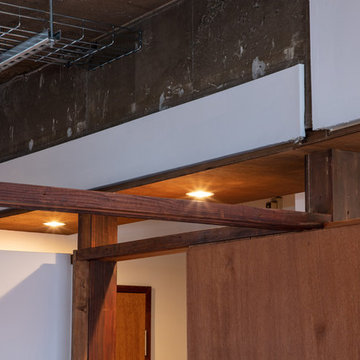
明るいユーティリティ
Immagine di un piccolo bagno di servizio classico con nessun'anta, WC monopezzo, pareti bianche, pavimento in sughero, lavabo sottopiano, top in legno, pavimento marrone e top marrone
Immagine di un piccolo bagno di servizio classico con nessun'anta, WC monopezzo, pareti bianche, pavimento in sughero, lavabo sottopiano, top in legno, pavimento marrone e top marrone
Bagni con pavimento in sughero - Foto e idee per arredare
9

