Bagni con pavimento in sughero - Foto e idee per arredare
Filtra anche per:
Budget
Ordina per:Popolari oggi
141 - 160 di 188 foto
1 di 3
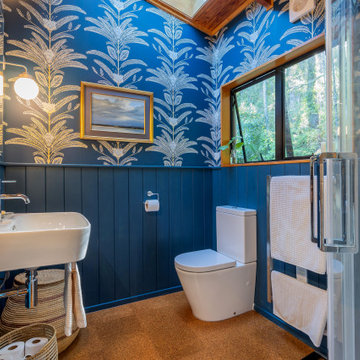
It takes a special kind of client to embrace the eclectic design style. Eclecticism is an approach to design that combines elements from various periods, styles, and sources. It involves the deliberate mixing and matching of different aesthetics to create a unique and visually interesting space. Eclectic design celebrates the diversity of influences and allows for the expression of personal taste and creativity.
The bold colour choice and pattern of the wallpaper in this en-suite create an immersive and invigorating atmosphere. Blue is a great choice for a bathroom. This colour is often associated with feelings of calmness, tranquility, and serenity. It can evoke a sense of peace, stability, and relaxation.
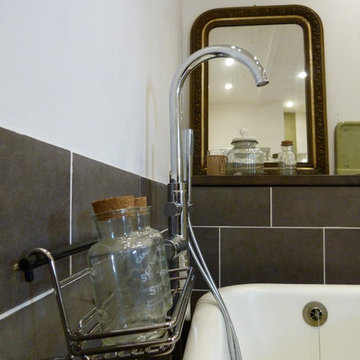
Foto di una stanza da bagno padronale tradizionale di medie dimensioni con vasca con piedi a zampa di leone, doccia a filo pavimento, WC sospeso, piastrelle grigie, piastrelle in ceramica, pareti grigie, pavimento in sughero, lavabo rettangolare, pavimento beige e doccia aperta
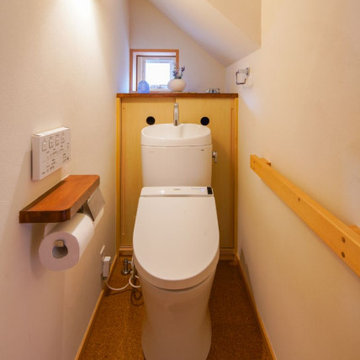
使い易いシンプルなトイレ。安全性を考えて手摺を付けておく。
Ispirazione per un piccolo bagno di servizio american style con ante lisce, ante beige, WC monopezzo, pareti bianche, pavimento in sughero, lavabo sottopiano, top in legno, pavimento marrone, top marrone e mobile bagno incassato
Ispirazione per un piccolo bagno di servizio american style con ante lisce, ante beige, WC monopezzo, pareti bianche, pavimento in sughero, lavabo sottopiano, top in legno, pavimento marrone, top marrone e mobile bagno incassato
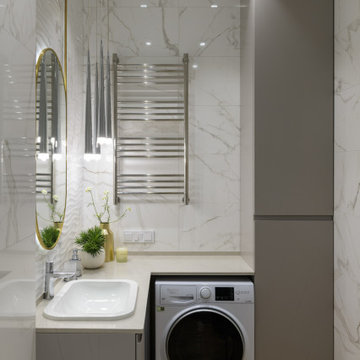
Immagine di una stanza da bagno padronale design di medie dimensioni con ante lisce, ante grigie, vasca sottopiano, WC sospeso, piastrelle bianche, piastrelle in gres porcellanato, pareti bianche, pavimento in sughero, lavabo sottopiano, top in superficie solida, top beige, un lavabo e mobile bagno freestanding
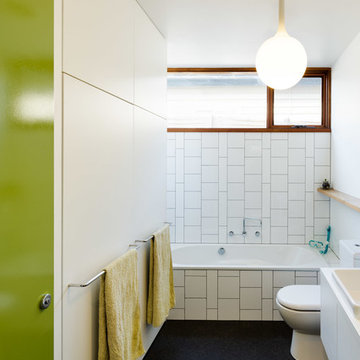
A simple bathroom with black floor and white tiled walls.
Photo credit: Drew Echberg
Foto di una piccola stanza da bagno per bambini design con ante lisce, ante bianche, vasca da incasso, vasca/doccia, WC sospeso, piastrelle bianche, piastrelle in ceramica, pareti bianche, pavimento in sughero, top in laminato, pavimento nero, doccia aperta, top bianco, lavanderia, un lavabo e mobile bagno sospeso
Foto di una piccola stanza da bagno per bambini design con ante lisce, ante bianche, vasca da incasso, vasca/doccia, WC sospeso, piastrelle bianche, piastrelle in ceramica, pareti bianche, pavimento in sughero, top in laminato, pavimento nero, doccia aperta, top bianco, lavanderia, un lavabo e mobile bagno sospeso
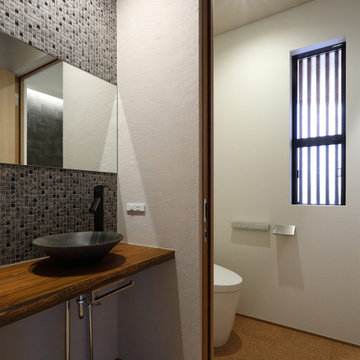
四季の舎 -薪ストーブと自然の庭-|Studio tanpopo-gumi
|撮影|野口 兼史
何気ない日々の日常の中に、四季折々の風景を感じながら家族の時間をゆったりと愉しむ住まい。
Esempio di un bagno di servizio etnico di medie dimensioni con nessun'anta, ante beige, WC a due pezzi, pistrelle in bianco e nero, piastrelle in gres porcellanato, pareti nere, pavimento in sughero, lavabo a bacinella, top in legno, pavimento beige, top marrone, mobile bagno incassato e soffitto in carta da parati
Esempio di un bagno di servizio etnico di medie dimensioni con nessun'anta, ante beige, WC a due pezzi, pistrelle in bianco e nero, piastrelle in gres porcellanato, pareti nere, pavimento in sughero, lavabo a bacinella, top in legno, pavimento beige, top marrone, mobile bagno incassato e soffitto in carta da parati
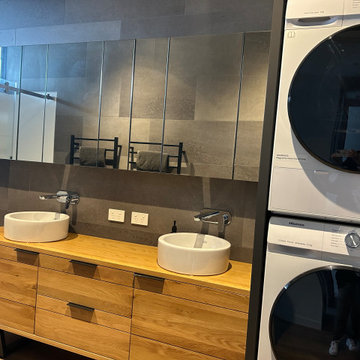
SPC tiles are clean and easy to install. Warm to touch with the added acoustic benefits of the attached foam underlay. Built in groutline.
Esempio di una stanza da bagno industriale con ante in legno scuro, doccia doppia, WC monopezzo, piastrelle grigie, piastrelle a specchio, pareti multicolore, pavimento in sughero, lavabo rettangolare, top in legno, pavimento multicolore, porta doccia scorrevole, lavanderia, due lavabi e mobile bagno freestanding
Esempio di una stanza da bagno industriale con ante in legno scuro, doccia doppia, WC monopezzo, piastrelle grigie, piastrelle a specchio, pareti multicolore, pavimento in sughero, lavabo rettangolare, top in legno, pavimento multicolore, porta doccia scorrevole, lavanderia, due lavabi e mobile bagno freestanding
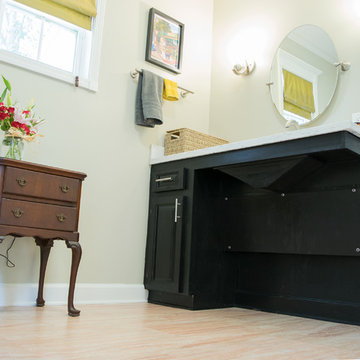
This bathroom was remodeled for wheelchair accessibility in mind. We made a roll under vanity with a tilting mirror and granite counter tops with a towel ring on the side. A barrier free shower and bidet were installed with accompanying grab bars for safety and mobility of the client.
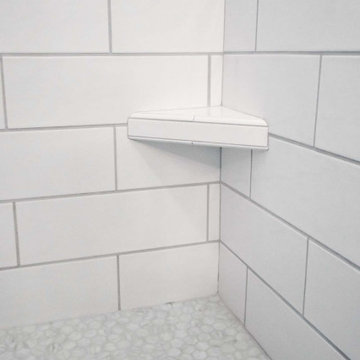
Two matching bathrooms in modern townhouse. Walk in tile shower with white subway tile, small corner step, and glass enclosure. Flat panel wood vanity with quartz countertops, undermount sink, and modern fixtures. Second bath has matching features with single sink and bath tub shower combination.
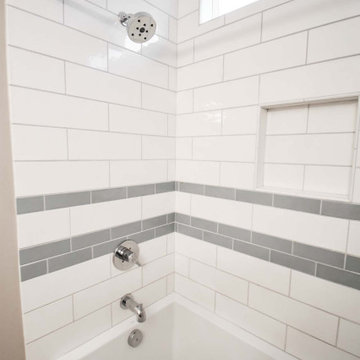
Two matching bathrooms in modern townhouse. Walk in tile shower with white subway tile, small corner step, and glass enclosure. Flat panel wood vanity with quartz countertops, undermount sink, and modern fixtures. Second bath has matching features with single sink and bath tub shower combination.
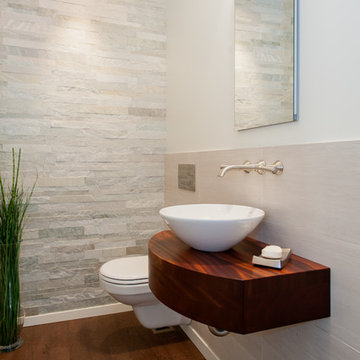
Co-Designer: Trisha Gaffney Interiors / Floating Vanity: Grothouse provided by Collaborative Interiors / Photographer: DC Photography
Ispirazione per un piccolo bagno di servizio tradizionale con ante in legno bruno, WC sospeso, piastrelle bianche, piastrelle in pietra, pareti bianche, pavimento in sughero e lavabo a bacinella
Ispirazione per un piccolo bagno di servizio tradizionale con ante in legno bruno, WC sospeso, piastrelle bianche, piastrelle in pietra, pareti bianche, pavimento in sughero e lavabo a bacinella

Two matching bathrooms in modern townhouse. Walk in tile shower with white subway tile, small corner step, and glass enclosure. Flat panel wood vanity with quartz countertops, undermount sink, and modern fixtures. Second bath has matching features with single sink and bath tub shower combination.

This bathroom was remodeled for wheelchair accessibility in mind. We made a roll under vanity with a tilting mirror and granite counter tops with a towel ring on the side. A barrier free shower and bidet were installed with accompanying grab bars for safety and mobility of the client.
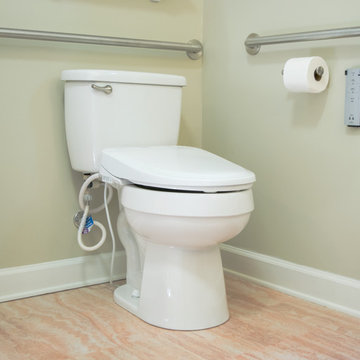
This bathroom was remodeled for wheelchair accessibility in mind. We made a roll under vanity with a tilting mirror and granite counter tops with a towel ring on the side. A barrier free shower and bidet were installed with accompanying grab bars for safety and mobility of the client.
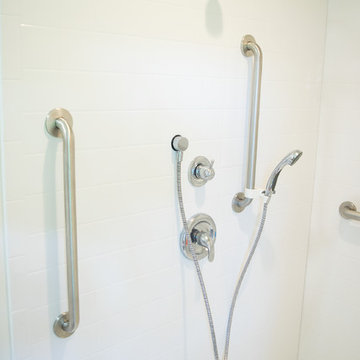
This bathroom was remodeled for wheelchair accessibility in mind. We made a roll under vanity with a tilting mirror and granite counter tops with a towel ring on the side. A barrier free shower and bidet were installed with accompanying grab bars for safety and mobility of the client.
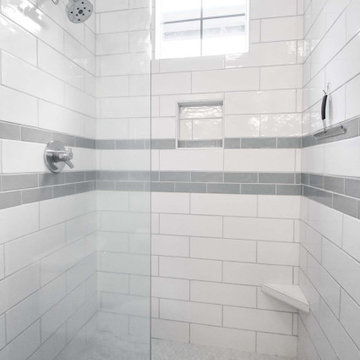
Two matching bathrooms in modern townhouse. Walk in tile shower with white subway tile, small corner step, and glass enclosure. Flat panel wood vanity with quartz countertops, undermount sink, and modern fixtures. Second bath has matching features with single sink and bath tub shower combination.
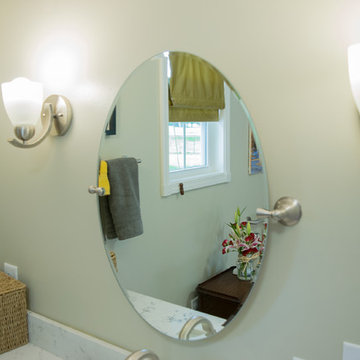
This bathroom was remodeled for wheelchair accessibility in mind. We made a roll under vanity with a tilting mirror and granite counter tops with a towel ring on the side. A barrier free shower and bidet were installed with accompanying grab bars for safety and mobility of the client.
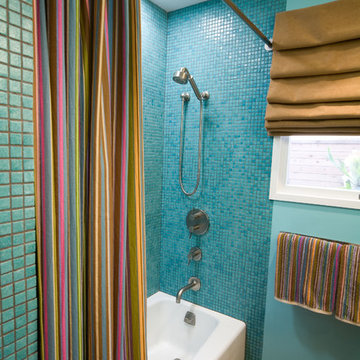
Esempio di una piccola stanza da bagno design con lavabo integrato, ante lisce, ante in legno scuro, top in cemento, doccia aperta, WC a due pezzi, piastrelle blu, pareti marroni e pavimento in sughero
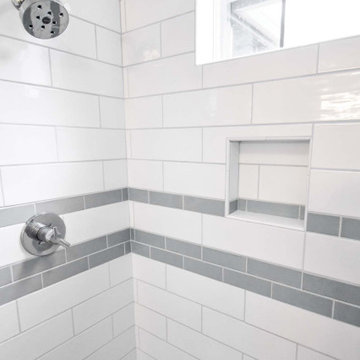
Two matching bathrooms in modern townhouse. Walk in tile shower with white subway tile, small corner step, and glass enclosure. Flat panel wood vanity with quartz countertops, undermount sink, and modern fixtures. Second bath has matching features with single sink and bath tub shower combination.
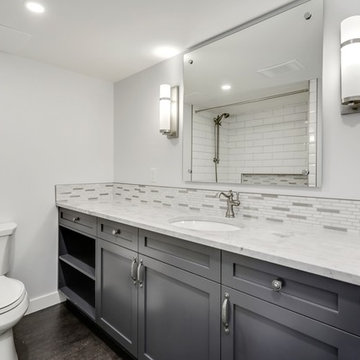
"The owner of this 700 square foot condo sought to completely remodel her home to better suit her needs. After completion, she now enjoys an updated kitchen including prep counter, art room, a bright sunny living room and full washroom remodel.
In the main entryway a recessed niche with coat hooks, bench and shoe storage welcomes you into this condo.
As an avid cook, this homeowner sought more functionality and counterspace with her kitchen makeover. All new Kitchenaid appliances were added. Quartzite countertops add a fresh look, while custom cabinetry adds sufficient storage. A marble mosaic backsplash and two-toned cabinetry add a classic feel to this kitchen.
In the main living area, new sliding doors onto the balcony, along with cork flooring and Benjamin Moore’s Silver Lining paint open the previously dark area. A new wall was added to give the homeowner a full pantry and art space. Custom barn doors were added to separate the art space from the living area.
In the master bedroom, an expansive walk-in closet was added. New flooring, paint, baseboards and chandelier make this the perfect area for relaxing.
To complete the en-suite remodel, everything was completely torn out. A combination tub/shower with custom mosaic wall niche and subway tile was installed. A new vanity with quartzite countertops finishes off this room.
The homeowner is pleased with the new layout and functionality of her home. The result of this remodel is a bright, welcoming condo that is both well-designed and beautiful. "
Bagni con pavimento in sughero - Foto e idee per arredare
8

