Bagni con pavimento in pietra calcarea e pavimento bianco - Foto e idee per arredare
Filtra anche per:
Budget
Ordina per:Popolari oggi
81 - 100 di 233 foto
1 di 3
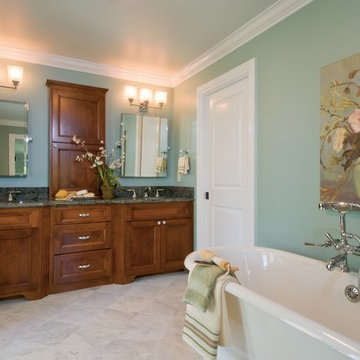
Spencer Kent
Foto di una grande stanza da bagno padronale chic con ante con riquadro incassato, ante in legno scuro, vasca freestanding, pareti blu, pavimento in pietra calcarea, lavabo sottopiano, top in granito e pavimento bianco
Foto di una grande stanza da bagno padronale chic con ante con riquadro incassato, ante in legno scuro, vasca freestanding, pareti blu, pavimento in pietra calcarea, lavabo sottopiano, top in granito e pavimento bianco
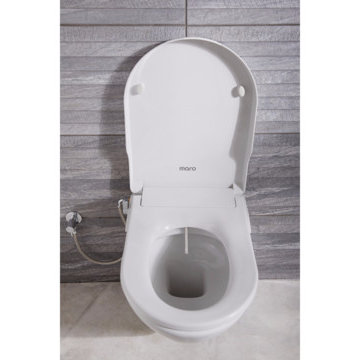
Modern bathroom with great natural lighting.
Installed a Maro FP104 onto a wall-hung toilet pan.
Immagine di una piccola stanza da bagno padronale moderna con WC sospeso, piastrelle grigie, piastrelle in pietra, pareti grigie, pavimento in pietra calcarea e pavimento bianco
Immagine di una piccola stanza da bagno padronale moderna con WC sospeso, piastrelle grigie, piastrelle in pietra, pareti grigie, pavimento in pietra calcarea e pavimento bianco
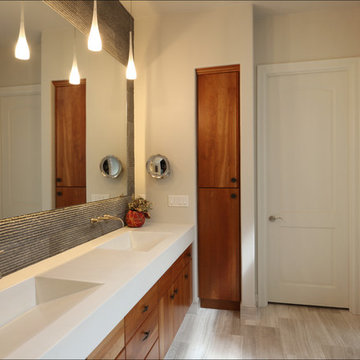
Shannon Butler
Immagine di una grande stanza da bagno padronale design con lavabo integrato, ante lisce, ante in legno scuro, doccia a filo pavimento, piastrelle grigie, piastrelle in pietra, WC monopezzo, pavimento in pietra calcarea, pareti bianche, top in superficie solida, pavimento bianco e porta doccia a battente
Immagine di una grande stanza da bagno padronale design con lavabo integrato, ante lisce, ante in legno scuro, doccia a filo pavimento, piastrelle grigie, piastrelle in pietra, WC monopezzo, pavimento in pietra calcarea, pareti bianche, top in superficie solida, pavimento bianco e porta doccia a battente
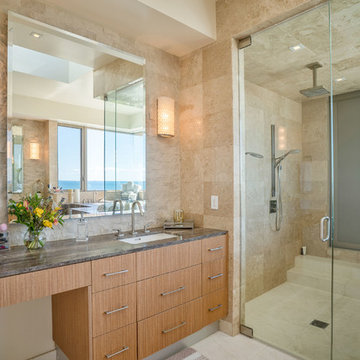
Foto di una grande stanza da bagno padronale contemporanea con ante lisce, ante marroni, doccia aperta, piastrelle beige, piastrelle in pietra, pareti beige, pavimento in pietra calcarea, lavabo da incasso, top in marmo, pavimento bianco, porta doccia a battente e top multicolore
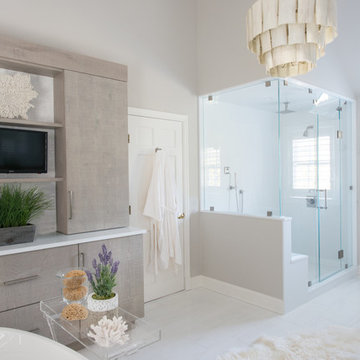
Idee per una grande stanza da bagno padronale minimal con ante lisce, ante grigie, vasca freestanding, doccia alcova, WC a due pezzi, piastrelle bianche, piastrelle in gres porcellanato, pareti grigie, pavimento in pietra calcarea, lavabo sottopiano, top in quarzo composito e pavimento bianco
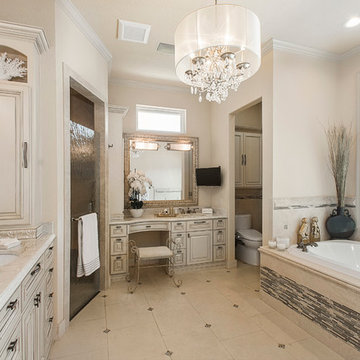
Carefully designed and cosntructed with master craftsmen employed by Euro Design Build in Richardson TX. The vanity cabinets are carefully designed and built using maple wood construction, dovetailed drawer cosntruction, BLUM full extension soft close bottom mounted glides and finished with water based furniture grade finish. Custom framed mirrors, Jetta Jacuzzi drop in tub.
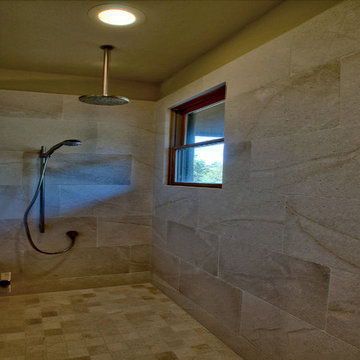
Ispirazione per una stanza da bagno padronale country con ante in stile shaker, ante in legno chiaro, vasca ad alcova, doccia aperta, WC monopezzo, piastrelle bianche, piastrelle di pietra calcarea, pareti beige, pavimento in pietra calcarea, lavabo rettangolare, top in granito, pavimento bianco e doccia aperta
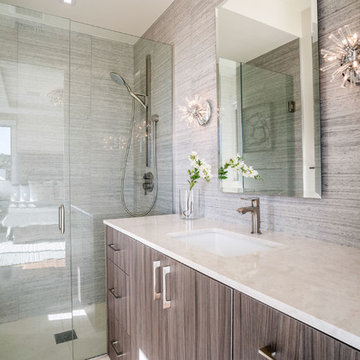
Ispirazione per una grande stanza da bagno per bambini minimal con ante lisce, ante marroni, doccia a filo pavimento, piastrelle multicolore, piastrelle di marmo, pareti beige, pavimento in pietra calcarea, lavabo da incasso, top in marmo, pavimento bianco, porta doccia a battente e top bianco
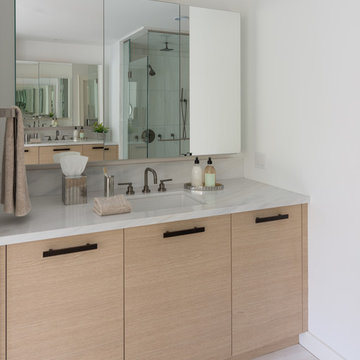
Award winning contemporary bathroom for the 2018 Design Awards by Westchester Home Magazine, this master bath project was a collaboration between Scott Hirshson, AIA of Hirshson ARCHITECTURE + DESIGN and Rita Garces, Senior Designer of Bilotta Kitchens of NY. The client had two primary objectives. First and foremost, they wanted a calm, serene environment, balancing clean lines with quiet stone and soft colored cabinets. The design team opted for a washed oak, wood-like laminate in a flat panel with a horizontal grain, a softer palette than plain white yet still just as bright. Secondly, since they have always used the bathtub every day, the most important selection was the soaking tub and positioning it to maximize space and view to the surrounding trees. With the windows surrounding the tub, the peacefulness of the outside really envelops you in to further the spa-like environment. For the sinks and faucetry the team opted for the Sigma Collection from Klaffs. They decided on a brushed finish to not overpower the soft, matte finish of the cabinetry. For the hardware from Du Verre, they selected a dark finish to complement the black iron window frames (which is repeated throughout the house) and then continued that color in the decorative lighting fixtures. For the countertops and flooring Rita and Scott met with Artistic Tile to control the variability of the Dolomite lot for both the cut stone and slab materials. Photography by Stefan Radtke. Bilotta Designer: Rita Garces with Scott Hirshson, AIA of Hirshson ARCHITECTURE + DESIGN
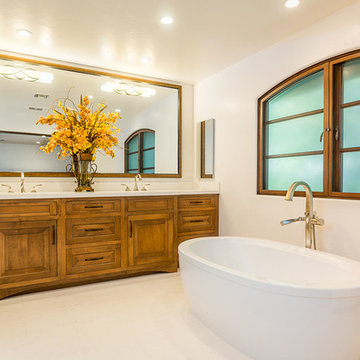
A contemporary master bath remodel designed with timeless simplicity in mind. Verano limestone floor tiles in Corinthian White allow the warmth of the wood to shine. The double vanity is lit by artistic wrought steel sconces, and it features undermount his-and-her sinks and Caesarstone countertops in Frosty Carina quartz. The raised-panel DeWils cabinets are stained with a Honey Wheat glaze. A stately free-standing tub sits under a push-out casement window with an elegant French arch.
Photographer: Tom Clary
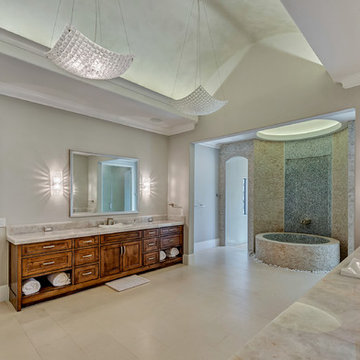
A luxurious spa inspired master bath designed by Carrie Maniaci with the M2 Design Group. The bath features custom cabinets, limestone floors, quartzite countertops, custom designed free standing tub with Walker Zanger mosaic tile and a 1 x 2 stacked stone. The back wall features a waterfall and the custom tub is designed to overflow into the rocks underneath. A dual shower with is complete with rain heads and body jets. The room also was designed with a steam room and infared sauna. Lighting by Fine Art Lamps, M2 Design Group worked on this from initial design concept to move-in. They were involved in every decision on architectural plans, build phase, selecting all finish-out items and furnishings and accessories.
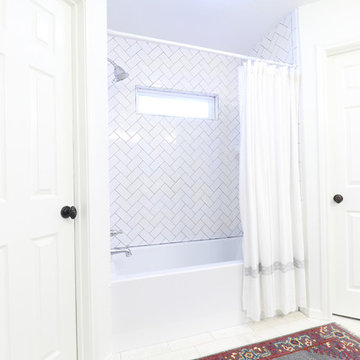
This 1980's Lake Jackson home had a dated bathroom with pink sea shell ceramic tile and a furr down over the sinks. Our interior design plan kept the existing layout, but modernized the finishes. There is a new larger bathtub, herringbone pattern subway tile bathtub surround, and chrome faucets. A window was added in the shower area for more natural light. There are new doors and door knobs, new lighting and ventilation, new mirrors, new limestone flooring, and a new vanity with a marble countertop and chrome faucets. The furr down over the sink was removed to make the bathroom feel more spacious. A neutral color scheme and traditional style was selected by the homeowners. There is some stained wood to warm up the bathroom and a pop of color in the rug and accessories. The new design also includes a custom storage system in the closets that is much more efficient and attractive.
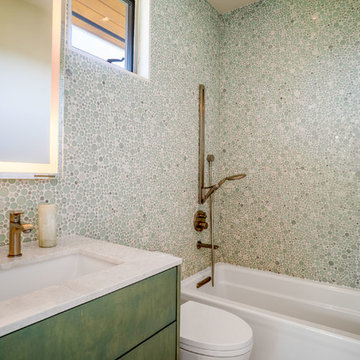
Immagine di una stanza da bagno per bambini minimal di medie dimensioni con ante lisce, ante verdi, vasca da incasso, doccia aperta, WC monopezzo, piastrelle verdi, piastrelle di vetro, pareti multicolore, pavimento in pietra calcarea, lavabo da incasso, top in marmo, pavimento bianco, doccia aperta e top bianco
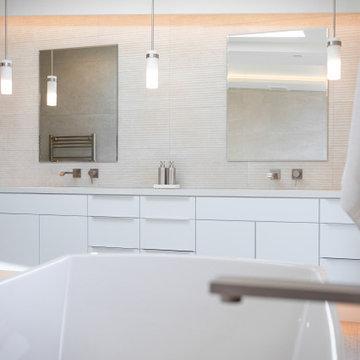
A Graff Wall Mounted Shower Head combined with an open shower means the most luxury washing one can ask for.
Ispirazione per una grande stanza da bagno padronale moderna con vasca freestanding, vasca/doccia, pareti bianche, pavimento in pietra calcarea, pavimento bianco e doccia aperta
Ispirazione per una grande stanza da bagno padronale moderna con vasca freestanding, vasca/doccia, pareti bianche, pavimento in pietra calcarea, pavimento bianco e doccia aperta
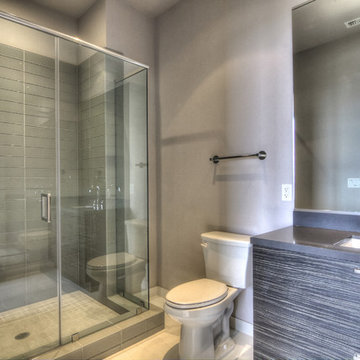
Esempio di una stanza da bagno padronale design di medie dimensioni con ante lisce, ante con finitura invecchiata, vasca ad alcova, doccia alcova, WC monopezzo, piastrelle grigie, piastrelle diamantate, pareti grigie, pavimento in pietra calcarea, lavabo sottopiano, top in superficie solida, pavimento bianco e porta doccia a battente
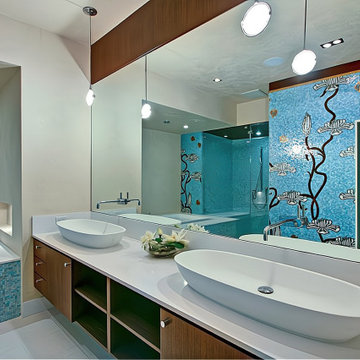
Our client wanted each bathroom to feature custom Italian mosaic murals. Glass pieces, individually cut by hand, create a whimsical oceanic theme. The smooth pebble-shaped vessels, adorned with German wall-mounted fittings, bring purity to this ethereal space.
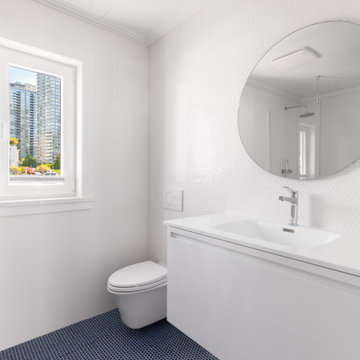
Immagine di una stanza da bagno con doccia stile americano di medie dimensioni con ante lisce, ante bianche, doccia ad angolo, WC monopezzo, piastrelle bianche, piastrelle in ceramica, pareti bianche, pavimento in pietra calcarea, lavabo sottopiano, top in legno, pavimento bianco, porta doccia a battente e top marrone
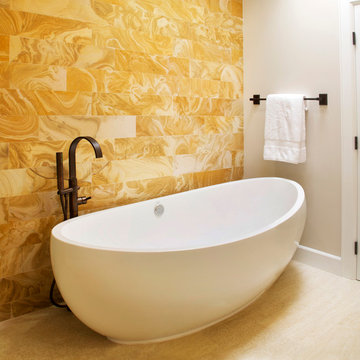
Photo Credit: Nicole Leone
Idee per una stanza da bagno padronale tradizionale con vasca freestanding, piastrelle arancioni, pareti bianche, pavimento bianco, piastrelle di marmo e pavimento in pietra calcarea
Idee per una stanza da bagno padronale tradizionale con vasca freestanding, piastrelle arancioni, pareti bianche, pavimento bianco, piastrelle di marmo e pavimento in pietra calcarea
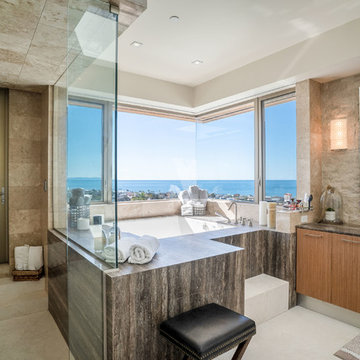
Esempio di una grande stanza da bagno padronale contemporanea con ante lisce, ante marroni, vasca idromassaggio, doccia aperta, piastrelle beige, piastrelle di marmo, pareti bianche, pavimento in pietra calcarea, lavabo sottopiano, top in marmo, pavimento bianco, doccia aperta e top marrone
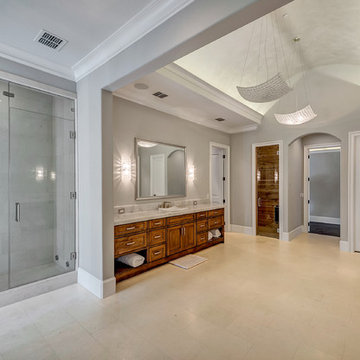
A luxurious spa inspired master bath designed by Carrie Maniaci with the M2 Design Group. The bath features custom cabinets, limestone floors, quartzite countertops, custom designed free standing tub with Walker Zanger mosaic tile and a 1 x 2 stacked stone. The back wall features a waterfall and the custom tub is designed to overflow into the rocks underneath. A dual shower with is complete with rain heads and body jets. The room also was designed with a steam room and infared sauna. Lighting by Fine Art Lamps, M2 Design Group worked on this from initial design concept to move-in. They were involved in every decision on architectural plans, build phase, selecting all finish-out items and furnishings and accessories.
Bagni con pavimento in pietra calcarea e pavimento bianco - Foto e idee per arredare
5

