Bagni con pavimento in pietra calcarea e pavimento bianco - Foto e idee per arredare
Filtra anche per:
Budget
Ordina per:Popolari oggi
21 - 40 di 233 foto
1 di 3

small bathroom with a small shower seat white tile all around the shower and bathroom floor grey wall white and white sink
Ispirazione per una piccola stanza da bagno con doccia chic con ante di vetro, ante bianche, vasca da incasso, doccia alcova, piastrelle bianche, lastra di vetro, top piastrellato, top bianco, un lavabo, mobile bagno freestanding, WC monopezzo, pareti grigie, pavimento in pietra calcarea, lavabo sottopiano, pavimento bianco, porta doccia scorrevole, toilette, soffitto a cassettoni e carta da parati
Ispirazione per una piccola stanza da bagno con doccia chic con ante di vetro, ante bianche, vasca da incasso, doccia alcova, piastrelle bianche, lastra di vetro, top piastrellato, top bianco, un lavabo, mobile bagno freestanding, WC monopezzo, pareti grigie, pavimento in pietra calcarea, lavabo sottopiano, pavimento bianco, porta doccia scorrevole, toilette, soffitto a cassettoni e carta da parati

Guest powder room with LED rim lighting and dark stone accents with additional lighting under the floating vanity.
Foto di un bagno di servizio minimalista di medie dimensioni con ante lisce, ante in legno chiaro, WC sospeso, piastrelle nere, piastrelle di marmo, pareti bianche, pavimento in pietra calcarea, lavabo sottopiano, top in marmo, pavimento bianco, top nero e mobile bagno sospeso
Foto di un bagno di servizio minimalista di medie dimensioni con ante lisce, ante in legno chiaro, WC sospeso, piastrelle nere, piastrelle di marmo, pareti bianche, pavimento in pietra calcarea, lavabo sottopiano, top in marmo, pavimento bianco, top nero e mobile bagno sospeso
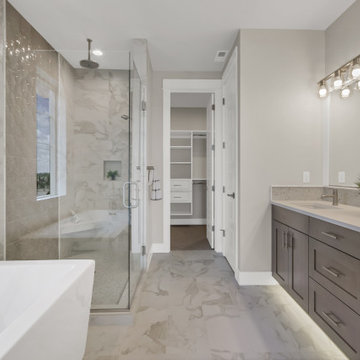
Immagine di una grande stanza da bagno padronale moderna con ante con riquadro incassato, ante bianche, vasca freestanding, doccia ad angolo, WC a due pezzi, piastrelle grigie, piastrelle in ceramica, pareti grigie, pavimento in pietra calcarea, lavabo sottopiano, top in quarzo composito, pavimento bianco, porta doccia a battente, top grigio, panca da doccia, due lavabi e mobile bagno incassato
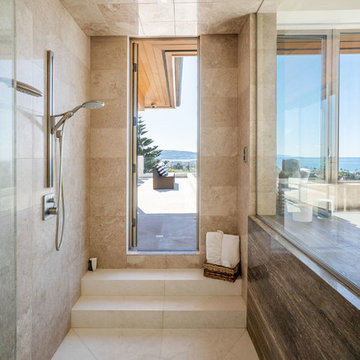
Foto di una grande stanza da bagno padronale contemporanea con ante lisce, ante marroni, vasca idromassaggio, doccia aperta, piastrelle beige, piastrelle di marmo, pareti beige, pavimento in pietra calcarea, top in granito, pavimento bianco, doccia aperta e top multicolore

New Master Bath features curbless walk-in shower and vessle tub.
Ispirazione per una stanza da bagno padronale tradizionale di medie dimensioni con ante con riquadro incassato, ante bianche, vasca freestanding, doccia a filo pavimento, piastrelle multicolore, lavabo sottopiano, doccia aperta, top bianco, piastrelle in ceramica, pareti bianche, pavimento in pietra calcarea, top in quarzite e pavimento bianco
Ispirazione per una stanza da bagno padronale tradizionale di medie dimensioni con ante con riquadro incassato, ante bianche, vasca freestanding, doccia a filo pavimento, piastrelle multicolore, lavabo sottopiano, doccia aperta, top bianco, piastrelle in ceramica, pareti bianche, pavimento in pietra calcarea, top in quarzite e pavimento bianco
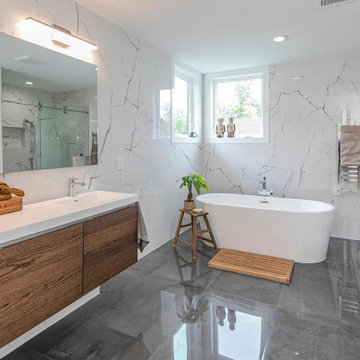
Ispirazione per una stanza da bagno padronale moderna di medie dimensioni con ante lisce, ante in legno scuro, vasca freestanding, doccia alcova, WC monopezzo, pareti bianche, pavimento in pietra calcarea, lavabo sottopiano, top in quarzo composito, pavimento bianco, porta doccia a battente, top bianco, due lavabi e mobile bagno incassato
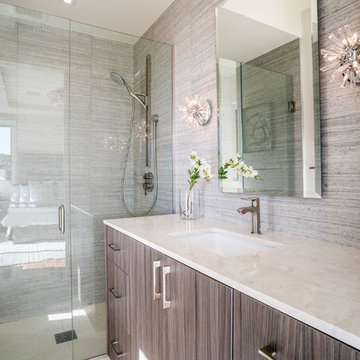
Immagine di una stanza da bagno per bambini contemporanea di medie dimensioni con ante lisce, ante marroni, vasca idromassaggio, doccia aperta, piastrelle beige, piastrelle di marmo, pareti bianche, pavimento in pietra calcarea, lavabo sottopiano, top in marmo, pavimento bianco, doccia aperta e top marrone
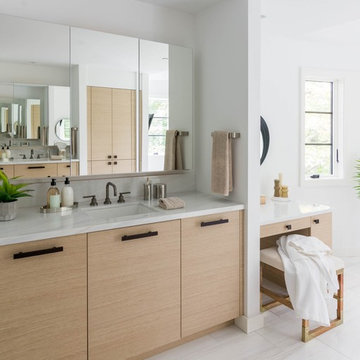
Award winning contemporary bathroom for the 2018 Design Awards by Westchester Home Magazine, this master bath project was a collaboration between Scott Hirshson, AIA of Hirshson ARCHITECTURE + DESIGN and Rita Garces, Senior Designer of Bilotta Kitchens of NY. The client had two primary objectives. First and foremost, they wanted a calm, serene environment, balancing clean lines with quiet stone and soft colored cabinets. The design team opted for a washed oak, wood-like laminate in a flat panel with a horizontal grain, a softer palette than plain white yet still just as bright. Secondly, since they have always used the bathtub every day, the most important selection was the soaking tub and positioning it to maximize space and view to the surrounding trees. With the windows surrounding the tub, the peacefulness of the outside really envelops you in to further the spa-like environment. For the sinks and faucetry the team opted for the Sigma Collection from Klaffs. They decided on a brushed finish to not overpower the soft, matte finish of the cabinetry. For the hardware from Du Verre, they selected a dark finish to complement the black iron window frames (which is repeated throughout the house) and then continued that color in the decorative lighting fixtures. For the countertops and flooring Rita and Scott met with Artistic Tile to control the variability of the Dolomite lot for both the cut stone and slab materials. Photography by Stefan Radtke. Bilotta Designer: Rita Garces with Scott Hirshson, AIA of Hirshson ARCHITECTURE + DESIGN
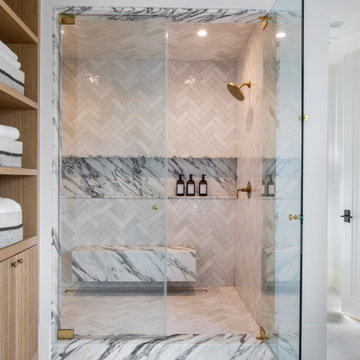
Foto di una grande stanza da bagno padronale classica con ante a filo, ante in legno chiaro, vasca freestanding, zona vasca/doccia separata, WC monopezzo, piastrelle grigie, piastrelle di marmo, pareti bianche, pavimento in pietra calcarea, lavabo sottopiano, top in marmo, pavimento bianco, porta doccia a battente, top multicolore, panca da doccia, due lavabi e mobile bagno incassato
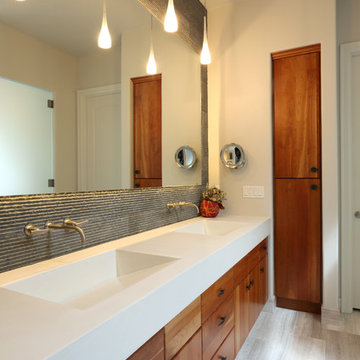
Shannon Butler
Ispirazione per una grande stanza da bagno padronale contemporanea con lavabo integrato, ante lisce, ante in legno scuro, piastrelle grigie, piastrelle in gres porcellanato, doccia a filo pavimento, WC monopezzo, pavimento in pietra calcarea, pareti bianche, top in superficie solida, pavimento bianco e porta doccia a battente
Ispirazione per una grande stanza da bagno padronale contemporanea con lavabo integrato, ante lisce, ante in legno scuro, piastrelle grigie, piastrelle in gres porcellanato, doccia a filo pavimento, WC monopezzo, pavimento in pietra calcarea, pareti bianche, top in superficie solida, pavimento bianco e porta doccia a battente
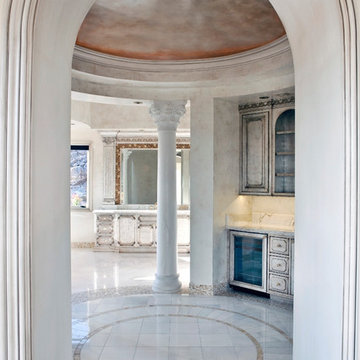
Ispirazione per una grande stanza da bagno padronale mediterranea con ante con bugna sagomata, ante con finitura invecchiata, vasca ad angolo, zona vasca/doccia separata, WC a due pezzi, piastrelle multicolore, piastrelle di cemento, pareti beige, pavimento in pietra calcarea, lavabo sottopiano, top in quarzite, pavimento bianco e porta doccia a battente
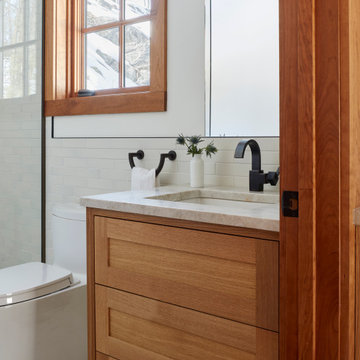
Esempio di una sauna stile americano di medie dimensioni con ante con bugna sagomata, ante in legno scuro, piastrelle bianche, piastrelle in gres porcellanato, pareti bianche, pavimento in pietra calcarea, lavabo sottopiano, top in marmo, pavimento bianco, top bianco, un lavabo, mobile bagno freestanding e travi a vista
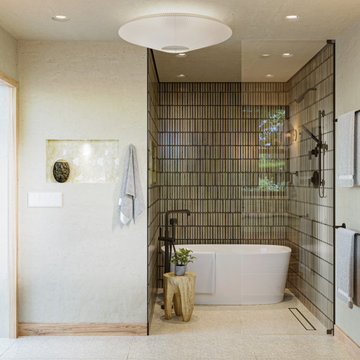
A bespoke bathroom designed to meld into the vast greenery of the outdoors. White oak cabinetry, onyx countertops, and backsplash, custom black metal mirrors and textured natural stone floors. The water closet features wallpaper from Kale Tree shop.
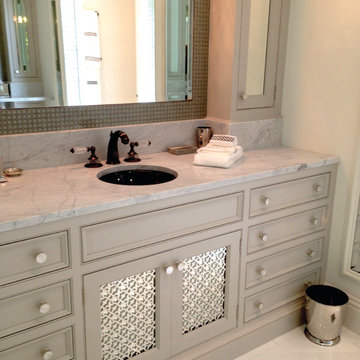
These bathroom cabinets were embellished with McNICHOLS® Designer Perforated Grillles in the Majestic pattern with an aluminum finish. Many patterns and materials are available.

Large Main En-suite bath
Immagine di una grande stanza da bagno padronale moderna con ante lisce, ante in legno chiaro, vasca ad angolo, doccia ad angolo, WC monopezzo, piastrelle bianche, piastrelle di pietra calcarea, pareti bianche, pavimento in pietra calcarea, lavabo a bacinella, top in onice, pavimento bianco, porta doccia a battente, top bianco, nicchia, due lavabi e mobile bagno incassato
Immagine di una grande stanza da bagno padronale moderna con ante lisce, ante in legno chiaro, vasca ad angolo, doccia ad angolo, WC monopezzo, piastrelle bianche, piastrelle di pietra calcarea, pareti bianche, pavimento in pietra calcarea, lavabo a bacinella, top in onice, pavimento bianco, porta doccia a battente, top bianco, nicchia, due lavabi e mobile bagno incassato
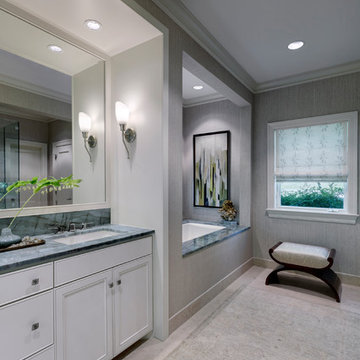
Immagine di una stanza da bagno padronale chic di medie dimensioni con ante a filo, ante bianche, pareti grigie, pavimento in pietra calcarea, lavabo sottopiano, top in quarzite, pavimento bianco, porta doccia a battente e top verde
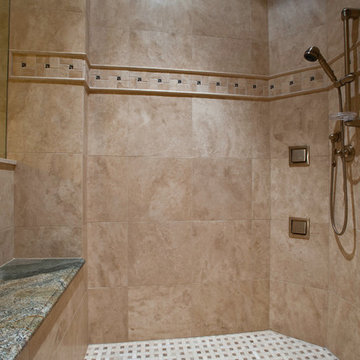
In this open master bath, the shower area has a bench to seat on and relax while taking a shower. On the other hand, the bronze color of the fixtures blend in to the beige tile walls, which has a narrow backsplash that adds visual appeal and focal point.
Built by ULFBUILT. Contact us today to learn more.
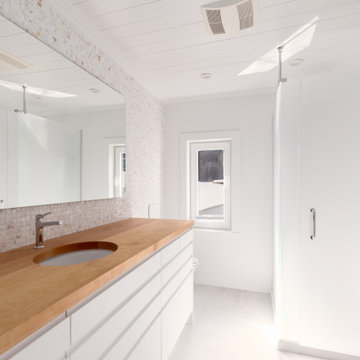
Immagine di una stanza da bagno con doccia stile americano di medie dimensioni con ante lisce, ante bianche, doccia ad angolo, WC monopezzo, piastrelle bianche, piastrelle in ceramica, pareti bianche, pavimento in pietra calcarea, lavabo sottopiano, top in legno, pavimento bianco, porta doccia a battente e top marrone
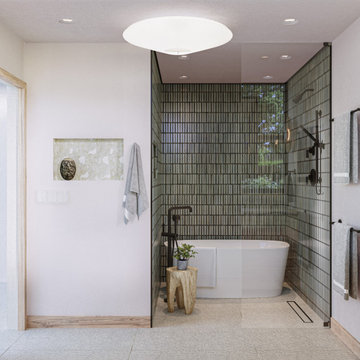
A bespoke bathroom designed to meld into the vast greenery of the outdoors. White oak cabinetry, onyx countertops, and backsplash, custom black metal mirrors and textured natural stone floors. The water closet features wallpaper from Kale Tree shop.
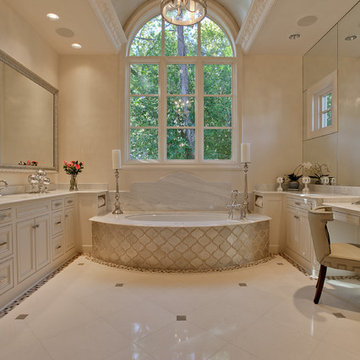
Master Bath - Her Side
Ispirazione per una grande stanza da bagno padronale mediterranea con ante a filo, ante bianche, vasca sottopiano, pavimento in pietra calcarea, lavabo sottopiano, top in marmo, pavimento bianco e top bianco
Ispirazione per una grande stanza da bagno padronale mediterranea con ante a filo, ante bianche, vasca sottopiano, pavimento in pietra calcarea, lavabo sottopiano, top in marmo, pavimento bianco e top bianco
Bagni con pavimento in pietra calcarea e pavimento bianco - Foto e idee per arredare
2

