Bagni con pavimento in marmo e top nero - Foto e idee per arredare
Filtra anche per:
Budget
Ordina per:Popolari oggi
21 - 40 di 1.128 foto
1 di 3

Behind the rolling hills of Arthurs Seat sits “The Farm”, a coastal getaway and future permanent residence for our clients. The modest three bedroom brick home will be renovated and a substantial extension added. The footprint of the extension re-aligns to face the beautiful landscape of the western valley and dam. The new living and dining rooms open onto an entertaining terrace.
The distinct roof form of valleys and ridges relate in level to the existing roof for continuation of scale. The new roof cantilevers beyond the extension walls creating emphasis and direction towards the natural views.
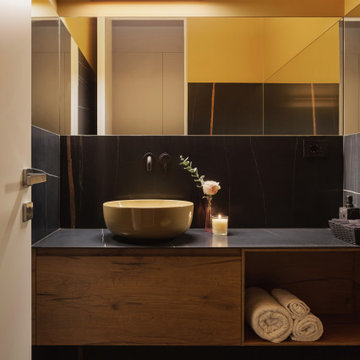
Bagno ospiti: rivestimento in pietra sahara noir e pareti colorate di giallo ocra; stesso colore per i sanitari e il lavabo di Cielo Ceramica. Mobile sospeso in legno.
Specchi su 3 lati su 4.

Foto di una stanza da bagno padronale con ante con riquadro incassato, ante blu, pareti bianche, pavimento in marmo, lavabo da incasso, top in marmo, pavimento multicolore, top nero, due lavabi e mobile bagno incassato

Powder room with real marble mosaic tile floor, floating white oak vanity with black granite countertop and brass faucet. Wallpaper, mirror and lighting by Casey Howard Designs.
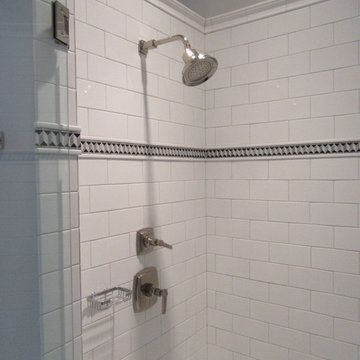
Custom built vanity
Ispirazione per una stanza da bagno padronale minimal di medie dimensioni con consolle stile comò, ante bianche, doccia ad angolo, WC a due pezzi, piastrelle bianche, piastrelle in ceramica, pareti blu, pavimento in marmo, lavabo sottopiano, top piastrellato, pavimento grigio, porta doccia a battente e top nero
Ispirazione per una stanza da bagno padronale minimal di medie dimensioni con consolle stile comò, ante bianche, doccia ad angolo, WC a due pezzi, piastrelle bianche, piastrelle in ceramica, pareti blu, pavimento in marmo, lavabo sottopiano, top piastrellato, pavimento grigio, porta doccia a battente e top nero
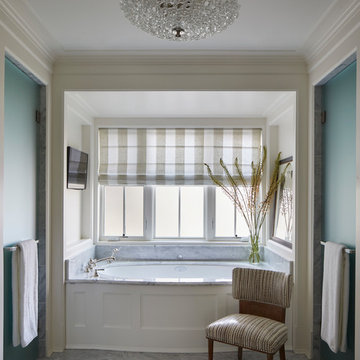
Werner Straube
Idee per una stanza da bagno padronale chic di medie dimensioni con ante con riquadro incassato, ante in legno bruno, vasca sottopiano, WC a due pezzi, pareti blu, pavimento in marmo, lavabo sottopiano, top in marmo, pavimento bianco e top nero
Idee per una stanza da bagno padronale chic di medie dimensioni con ante con riquadro incassato, ante in legno bruno, vasca sottopiano, WC a due pezzi, pareti blu, pavimento in marmo, lavabo sottopiano, top in marmo, pavimento bianco e top nero
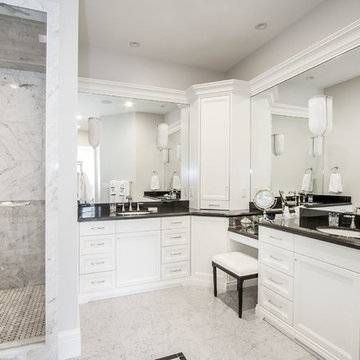
Scot Zimmerman
Ispirazione per una grande stanza da bagno padronale country con ante con riquadro incassato, ante bianche, top piastrellato, doccia alcova, pareti bianche, pavimento in marmo, lavabo sottopiano, vasca da incasso, piastrelle grigie, piastrelle di marmo, pavimento grigio, porta doccia a battente e top nero
Ispirazione per una grande stanza da bagno padronale country con ante con riquadro incassato, ante bianche, top piastrellato, doccia alcova, pareti bianche, pavimento in marmo, lavabo sottopiano, vasca da incasso, piastrelle grigie, piastrelle di marmo, pavimento grigio, porta doccia a battente e top nero

We were commissioned to transform a large run-down flat occupying the ground floor and basement of a grand house in Hampstead into a spectacular contemporary apartment.
The property was originally built for a gentleman artist in the 1870s who installed various features including the gothic panelling and stained glass in the living room, acquired from a French church.
Since its conversion into a boarding house soon after the First World War, and then flats in the 1960s, hardly any remedial work had been undertaken and the property was in a parlous state.
Photography: Bruce Heming
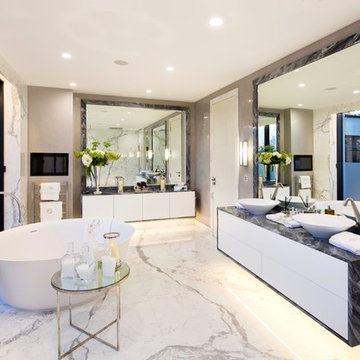
Esempio di una grande stanza da bagno padronale minimal con ante lisce, ante bianche, vasca freestanding, pavimento in marmo, top in marmo, pavimento bianco, top nero, pareti grigie, lavabo a bacinella e piastrelle beige
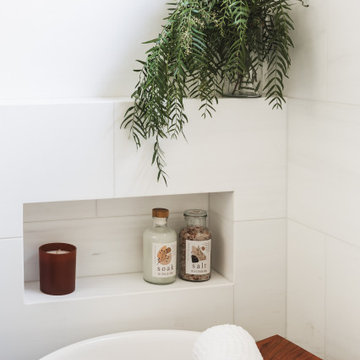
Idee per una piccola stanza da bagno padronale tradizionale con ante con riquadro incassato, ante in legno scuro, vasca freestanding, doccia aperta, WC a due pezzi, piastrelle bianche, piastrelle di marmo, pareti bianche, pavimento in marmo, lavabo sottopiano, top in marmo, pavimento nero, doccia aperta, top nero, nicchia, un lavabo e mobile bagno incassato
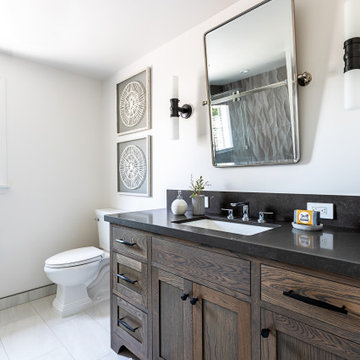
This Altadena home is the perfect example of modern farmhouse flair. The powder room flaunts an elegant mirror over a strapping vanity; the butcher block in the kitchen lends warmth and texture; the living room is replete with stunning details like the candle style chandelier, the plaid area rug, and the coral accents; and the master bathroom’s floor is a gorgeous floor tile.
Project designed by Courtney Thomas Design in La Cañada. Serving Pasadena, Glendale, Monrovia, San Marino, Sierra Madre, South Pasadena, and Altadena.
For more about Courtney Thomas Design, click here: https://www.courtneythomasdesign.com/
To learn more about this project, click here:
https://www.courtneythomasdesign.com/portfolio/new-construction-altadena-rustic-modern/
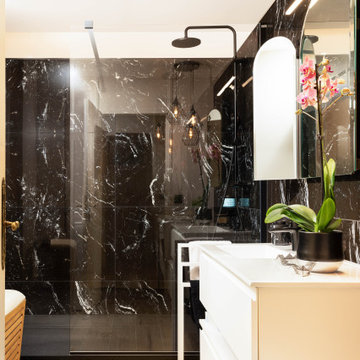
Ispirazione per una piccola stanza da bagno padronale classica con doccia aperta, piastrelle nere, piastrelle di marmo, pavimento in marmo, top in marmo e top nero
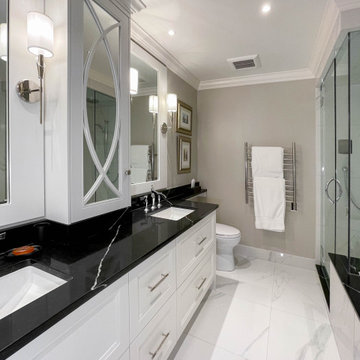
Foto di una stanza da bagno padronale classica di medie dimensioni con ante in stile shaker, ante bianche, vasca sottopiano, doccia ad angolo, piastrelle bianche, piastrelle di marmo, pareti grigie, pavimento in marmo, lavabo sottopiano, top in marmo, pavimento bianco, porta doccia a battente, top nero, panca da doccia, due lavabi e mobile bagno incassato

Bagno piano terra.
Dettaglio mobile su misura.
Lavabo da appoggio, realizzato su misura su disegno del progettista in ACCIAIO INOX.
Finitura ante LACCATO, interni LAMINATO.
Rivestimento in piastrelle EQUIPE.

Photo by:Satoshi Shigeta
Esempio di un grande bagno di servizio minimal con consolle stile comò, ante marroni, pareti beige, pavimento in marmo, lavabo a bacinella, top in quarzo composito, pavimento marrone e top nero
Esempio di un grande bagno di servizio minimal con consolle stile comò, ante marroni, pareti beige, pavimento in marmo, lavabo a bacinella, top in quarzo composito, pavimento marrone e top nero

This bathroom features a freestanding bathtub near a window, with a towel rack to the side. There's a large marble countertop with a sink and brass fixtures. Above the countertop hangs a mirror, and three pendant lights dangle from the ceiling. The walls have a pinkish hue with patches of exposed plaster. A white chair and a small stool with a cloth are also present in the room. The floor is tiled in light grey marble.

Urban Mountain lifestyle. The client came from a resort ski town in Colorado to city life. Bringing the casual lifestyle to this home you can see the urban cabin influence. This lifestyle can be compact, light-filled, clever, practical, simple, sustainable, and a dream to live in. It will have a well designed floor plan and beautiful details to create everyday astonishment. Life in the city can be both fulfilling and delightful.
Design Signature Designs Kitchen Bath
Contractor MC Construction
Photographer Sheldon of Ivestor
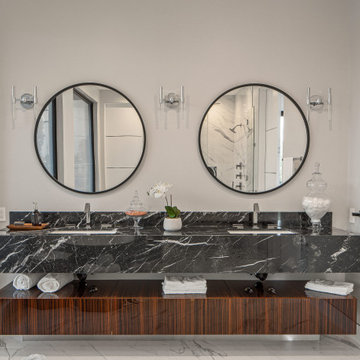
Dual sink vanity with marble countertop, custom made lacquered wood storage area and marble flooring. This bathroom is part of a new construction project in Studio City CA
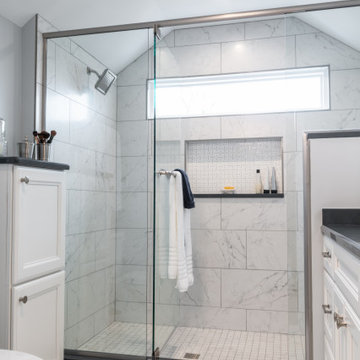
Immagine di una stanza da bagno padronale chic di medie dimensioni con ante con riquadro incassato, ante bianche, doccia alcova, piastrelle bianche, piastrelle di marmo, pareti grigie, pavimento in marmo, lavabo sottopiano, top in quarzo composito, pavimento bianco, porta doccia a battente, top nero, panca da doccia, un lavabo e mobile bagno incassato

This transitional bathroom has a lot of details that homeowners love. From utilizing space better with custom drawers to a freestanding tub that reminds them of their homes growing up.
Bagni con pavimento in marmo e top nero - Foto e idee per arredare
2

