Bagni con pavimento in marmo e top in quarzite - Foto e idee per arredare
Filtra anche per:
Budget
Ordina per:Popolari oggi
141 - 160 di 4.334 foto
1 di 3
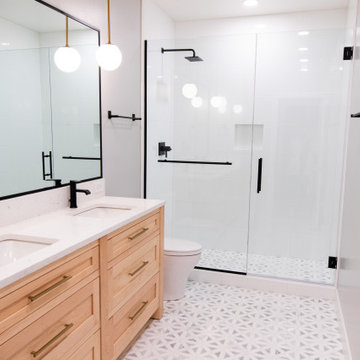
A lovely master bathroom remodel that features a double Kohler sink vanity with Moen faucets. The glass panel hinged shower door has black matte finish to complement the white wall and floor tiles. Two pendant lights hang down on both sides of the framed mirror. The vanity is made of maple wood with a natural stain finish. Intricate gray and white floor tiles spread from the shower floor out into the rest of the bathroom creating a beautiful pattern.
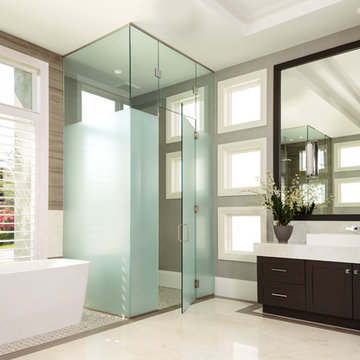
Immagine di un'ampia stanza da bagno padronale minimal con ante in stile shaker, ante in legno bruno, vasca freestanding, doccia a filo pavimento, WC monopezzo, piastrelle marroni, piastrelle bianche, piastrelle in gres porcellanato, pareti grigie, pavimento in marmo, lavabo a bacinella, top in quarzite, pavimento bianco e porta doccia a battente
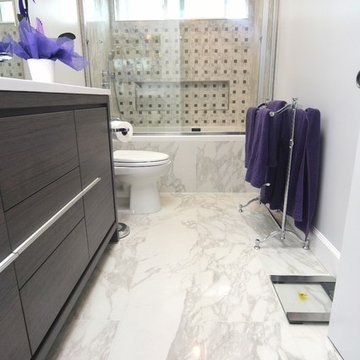
Master bathroom remodel. Santa Monica, CA
Idee per una piccola stanza da bagno padronale minimalista con ante a filo, ante in legno bruno, vasca da incasso, vasca/doccia, WC monopezzo, piastrelle multicolore, pareti bianche, pavimento in marmo, lavabo da incasso e top in quarzite
Idee per una piccola stanza da bagno padronale minimalista con ante a filo, ante in legno bruno, vasca da incasso, vasca/doccia, WC monopezzo, piastrelle multicolore, pareti bianche, pavimento in marmo, lavabo da incasso e top in quarzite
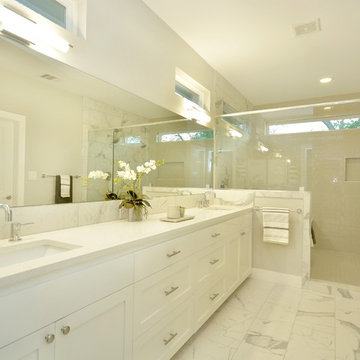
Shutterbug Studios
Immagine di una grande stanza da bagno padronale american style con ante in stile shaker, ante bianche, vasca da incasso, doccia doppia, piastrelle bianche, piastrelle in pietra, pareti grigie, pavimento in marmo, lavabo sottopiano e top in quarzite
Immagine di una grande stanza da bagno padronale american style con ante in stile shaker, ante bianche, vasca da incasso, doccia doppia, piastrelle bianche, piastrelle in pietra, pareti grigie, pavimento in marmo, lavabo sottopiano e top in quarzite

GC: Ekren Construction
Photo Credit: Tiffany Ringwald
Art: Art House Charlotte
Immagine di una piccola stanza da bagno con doccia stile marino con ante in stile shaker, ante in legno chiaro, doccia a filo pavimento, WC a due pezzi, piastrelle bianche, piastrelle di marmo, pareti beige, pavimento in marmo, lavabo sottopiano, top in quarzite, pavimento grigio, doccia aperta, top grigio, toilette, un lavabo, mobile bagno freestanding e soffitto a volta
Immagine di una piccola stanza da bagno con doccia stile marino con ante in stile shaker, ante in legno chiaro, doccia a filo pavimento, WC a due pezzi, piastrelle bianche, piastrelle di marmo, pareti beige, pavimento in marmo, lavabo sottopiano, top in quarzite, pavimento grigio, doccia aperta, top grigio, toilette, un lavabo, mobile bagno freestanding e soffitto a volta
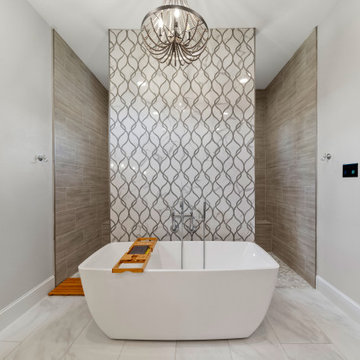
{Custom Home} 5,660 SqFt 1 Acre Modern Farmhouse 6 Bedroom 6 1/2 bath Media Room Game Room Study Huge Patio 3 car Garage Wrap-Around Front Porch Pool . . . #vistaranch #fortworthbuilder #texasbuilder #modernfarmhouse #texasmodern #texasfarmhouse #fortworthtx #blackandwhite #salcedohomes
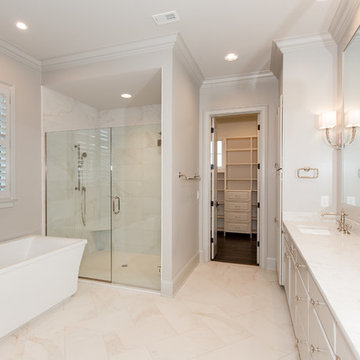
Ispirazione per una grande stanza da bagno padronale chic con ante con riquadro incassato, ante bianche, vasca freestanding, doccia alcova, piastrelle bianche, piastrelle di marmo, pareti bianche, pavimento in marmo, lavabo sottopiano, top in quarzite, pavimento bianco, porta doccia a battente e top bianco
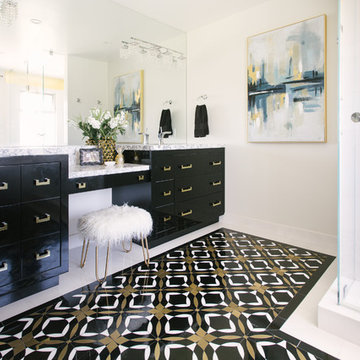
Lindsey Drewes
Immagine di una grande stanza da bagno padronale moderna con ante lisce, ante nere, vasca freestanding, doccia aperta, pareti bianche, pavimento in marmo, lavabo sottopiano, top in quarzite, pavimento multicolore, porta doccia a battente e top multicolore
Immagine di una grande stanza da bagno padronale moderna con ante lisce, ante nere, vasca freestanding, doccia aperta, pareti bianche, pavimento in marmo, lavabo sottopiano, top in quarzite, pavimento multicolore, porta doccia a battente e top multicolore
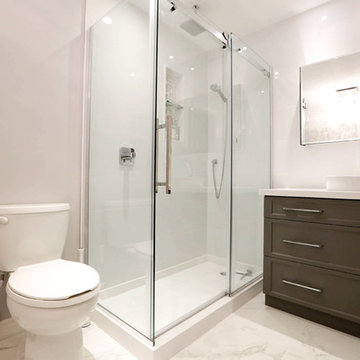
These wonderful Markham homeowners came to us looking to update their rather dark and dated existing master bath to a bright, functional and stylish space they can relax in after a long day.
To brighten the space, we included touches of a soft gray palette throughout the room and used modern lighting fixtures to amplify the light. We upgraded their worn out showers to feature a new freestanding tub coupled with a much larger and luxurious shower. The entire look was brought together with an effortlessly beautiful contemporary accent wall.
The end result is a polished ensuite that feels just ‘wright’.
For more information on how Out of Space can transform your home without the stress of a renovation visit www.outofspace.ca
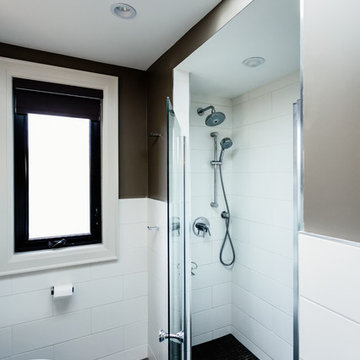
Immagine di una piccola stanza da bagno padronale design con ante lisce, ante in legno bruno, doccia alcova, WC monopezzo, piastrelle bianche, piastrelle diamantate, pareti grigie, pavimento in marmo, lavabo sottopiano, top in quarzite, porta doccia a battente e top bianco
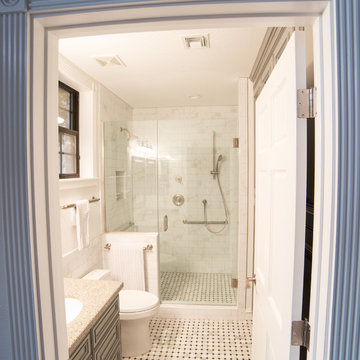
TWD remodeled a few aspects of this home in order for the homeowner to essentially have a mother-in-laws quarters in the home. This bathroom was turned into a Universal Design and safety conscious bathroom all to own, a custom niche was built into the wall to accommodate a washer/dryer for her independence, and a hall closet was converted into a guest bathroom.
Ed Russell Photography
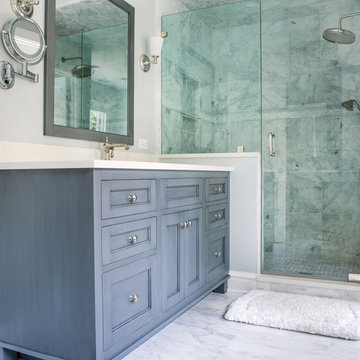
Cynthia Lynn Photography
Foto di una stanza da bagno padronale classica di medie dimensioni con lavabo sottopiano, top in quarzite, vasca con piedi a zampa di leone, doccia alcova, WC a due pezzi, piastrelle grigie, piastrelle in pietra, pavimento in marmo, consolle stile comò, pavimento bianco, porta doccia a battente, top bianco, nicchia, mobile bagno freestanding, ante blu, pareti blu e un lavabo
Foto di una stanza da bagno padronale classica di medie dimensioni con lavabo sottopiano, top in quarzite, vasca con piedi a zampa di leone, doccia alcova, WC a due pezzi, piastrelle grigie, piastrelle in pietra, pavimento in marmo, consolle stile comò, pavimento bianco, porta doccia a battente, top bianco, nicchia, mobile bagno freestanding, ante blu, pareti blu e un lavabo
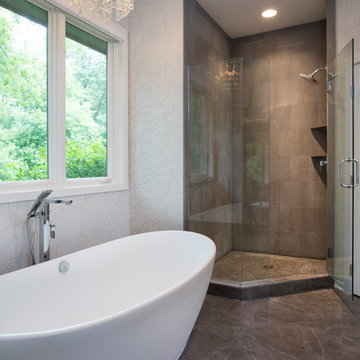
Builder: John Kraemer & Sons | Architect: Sharratt Design | Interior Design: Romens Interiors | Photography: Landmark Photography
Immagine di una stanza da bagno design con ante bianche, top in quarzite, vasca freestanding, doccia ad angolo, piastrelle marroni, piastrelle in ceramica, pareti grigie e pavimento in marmo
Immagine di una stanza da bagno design con ante bianche, top in quarzite, vasca freestanding, doccia ad angolo, piastrelle marroni, piastrelle in ceramica, pareti grigie e pavimento in marmo
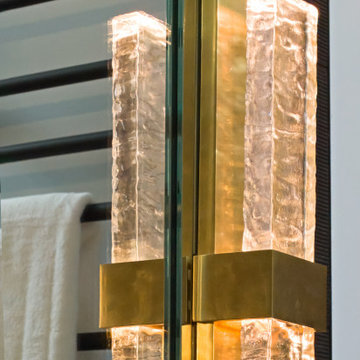
THE SETUP
Upon moving to Glen Ellyn, the homeowners were eager to infuse their new residence with a style that resonated with their modern aesthetic sensibilities. The primary bathroom, while spacious and structurally impressive with its dramatic high ceilings, presented a dated, overly traditional appearance that clashed with their vision.
Design objectives:
Transform the space into a serene, modern spa-like sanctuary.
Integrate a palette of deep, earthy tones to create a rich, enveloping ambiance.
Employ a blend of organic and natural textures to foster a connection with nature.
THE REMODEL
Design challenges:
Take full advantage of the vaulted ceiling
Source unique marble that is more grounding than fanciful
Design minimal, modern cabinetry with a natural, organic finish
Offer a unique lighting plan to create a sexy, Zen vibe
Design solutions:
To highlight the vaulted ceiling, we extended the shower tile to the ceiling and added a skylight to bathe the area in natural light.
Sourced unique marble with raw, chiseled edges that provide a tactile, earthy element.
Our custom-designed cabinetry in a minimal, modern style features a natural finish, complementing the organic theme.
A truly creative layered lighting strategy dials in the perfect Zen-like atmosphere. The wavy protruding wall tile lights triggered our inspiration but came with an unintended harsh direct-light effect so we sourced a solution: bespoke diffusers measured and cut for the top and bottom of each tile light gap.
THE RENEWED SPACE
The homeowners dreamed of a tranquil, luxurious retreat that embraced natural materials and a captivating color scheme. Our collaborative effort brought this vision to life, creating a bathroom that not only meets the clients’ functional needs but also serves as a daily sanctuary. The carefully chosen materials and lighting design enable the space to shift its character with the changing light of day.
“Trust the process and it will all come together,” the home owners shared. “Sometimes we just stand here and think, ‘Wow, this is lovely!'”

GC: Ekren Construction
Photo Credit: Tiffany Ringwald
Art: Art House Charlotte
Idee per una piccola stanza da bagno con doccia costiera con ante in stile shaker, ante in legno chiaro, doccia a filo pavimento, WC a due pezzi, piastrelle bianche, piastrelle di marmo, pareti beige, pavimento in marmo, lavabo sottopiano, top in quarzite, pavimento grigio, doccia aperta, top grigio, toilette, un lavabo, mobile bagno freestanding e soffitto a volta
Idee per una piccola stanza da bagno con doccia costiera con ante in stile shaker, ante in legno chiaro, doccia a filo pavimento, WC a due pezzi, piastrelle bianche, piastrelle di marmo, pareti beige, pavimento in marmo, lavabo sottopiano, top in quarzite, pavimento grigio, doccia aperta, top grigio, toilette, un lavabo, mobile bagno freestanding e soffitto a volta
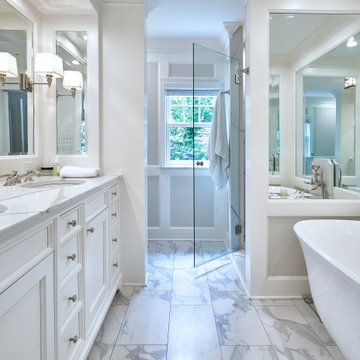
In addition to the use of light quartz and marble, we strategically used mirrors to give the small master bath the illusion of being spacious and airy. Adding paneling to the walls and mirrors gives the room a seamless, finished look, which is highlighted by lights integrated into the mirrors. The white and gray quartz and marble throughout the bathroom. The custom quartz faucet detail we created behind the soaking tub is special touch that sets this room apart.
Rudloff Custom Builders has won Best of Houzz for Customer Service in 2014, 2015 2016, 2017, 2019, and 2020. We also were voted Best of Design in 2016, 2017, 2018, 2019 and 2020, which only 2% of professionals receive. Rudloff Custom Builders has been featured on Houzz in their Kitchen of the Week, What to Know About Using Reclaimed Wood in the Kitchen as well as included in their Bathroom WorkBook article. We are a full service, certified remodeling company that covers all of the Philadelphia suburban area. This business, like most others, developed from a friendship of young entrepreneurs who wanted to make a difference in their clients’ lives, one household at a time. This relationship between partners is much more than a friendship. Edward and Stephen Rudloff are brothers who have renovated and built custom homes together paying close attention to detail. They are carpenters by trade and understand concept and execution. Rudloff Custom Builders will provide services for you with the highest level of professionalism, quality, detail, punctuality and craftsmanship, every step of the way along our journey together.
Specializing in residential construction allows us to connect with our clients early in the design phase to ensure that every detail is captured as you imagined. One stop shopping is essentially what you will receive with Rudloff Custom Builders from design of your project to the construction of your dreams, executed by on-site project managers and skilled craftsmen. Our concept: envision our client’s ideas and make them a reality. Our mission: CREATING LIFETIME RELATIONSHIPS BUILT ON TRUST AND INTEGRITY.
Photo Credit: Linda McManus Images
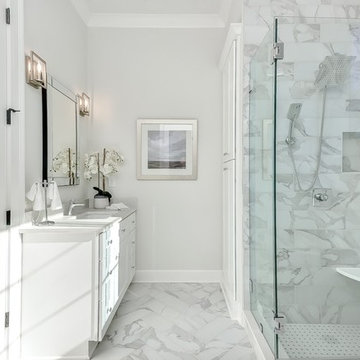
Immagine di una grande stanza da bagno padronale country con ante con riquadro incassato, ante bianche, doccia alcova, pareti bianche, pavimento in marmo, lavabo sottopiano, top in quarzite, pavimento multicolore, porta doccia a battente e top grigio
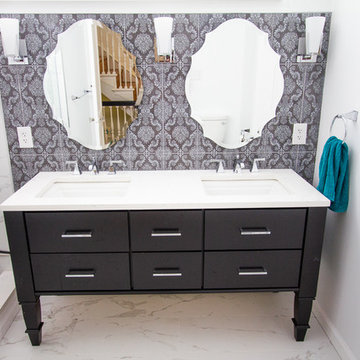
Step over the threshold into this darling traditional-style bathroom. Featuring a Dura Supreme vanity in maple Painted Black and soft Carrara Marmi quartz countertops from MSI. The real stunner in this space is the luxurious backsplash by Brennero Tile in Pulpis Gray that ties it all together.
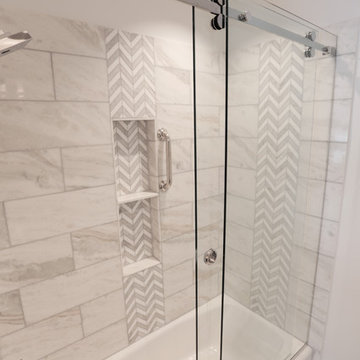
This Reston Virginia Condo remodel required us to bring every room up to date. We provided the new wood plank laminate flooring with a cork underlayment for maximum comfort and sound absorption. The client requested that we turn the second bedroom into an office space. We lined the wall with semi-custom cabinetry, a new ceiling fan and a built out custom closet to store books and office supplies. The adjacent bathroom shower walls and floors are lined with polished marble floor tile and new chrome plumbing fixtures. The new grey vanity and quartz counters compliment the new grey zigzag accent marble tile. The master bedroom received a full overhaul as well including a custom velvet headboard lined with espresso wood, new nightstands and dresser, 2 new pendant lamps in front of the new espresso wall mirrors. We were sure to incorporate new LED lighting throughout the condo including smart home enabled Wi-Fi controlled lighting.
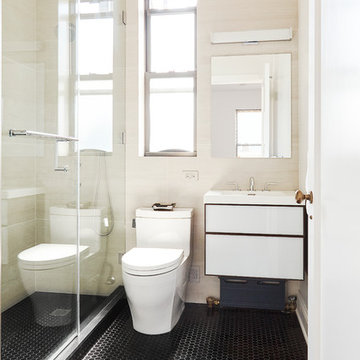
alyssa kirsten
Immagine di una piccola stanza da bagno padronale minimalista con ante lisce, ante in legno bruno, doccia alcova, WC monopezzo, piastrelle beige, piastrelle in gres porcellanato, pareti beige, pavimento in marmo, lavabo sospeso, top in quarzite, pavimento nero e porta doccia a battente
Immagine di una piccola stanza da bagno padronale minimalista con ante lisce, ante in legno bruno, doccia alcova, WC monopezzo, piastrelle beige, piastrelle in gres porcellanato, pareti beige, pavimento in marmo, lavabo sospeso, top in quarzite, pavimento nero e porta doccia a battente
Bagni con pavimento in marmo e top in quarzite - Foto e idee per arredare
8

