Bagni con pavimento in marmo e top in quarzite - Foto e idee per arredare
Filtra anche per:
Budget
Ordina per:Popolari oggi
121 - 140 di 4.334 foto
1 di 3
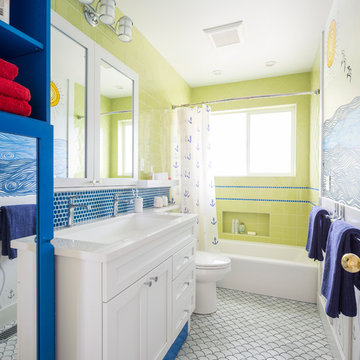
The family commissioned a local Seattle artist to paint an ocean mural in this remodeled kids bathroom.
© Cindy Apple Photography
Esempio di una stanza da bagno per bambini stile marino di medie dimensioni con ante bianche, vasca/doccia, pavimento in marmo, top in quarzite, ante in stile shaker, vasca ad alcova, piastrelle blu, piastrelle verdi, pareti multicolore, lavabo sottopiano e doccia con tenda
Esempio di una stanza da bagno per bambini stile marino di medie dimensioni con ante bianche, vasca/doccia, pavimento in marmo, top in quarzite, ante in stile shaker, vasca ad alcova, piastrelle blu, piastrelle verdi, pareti multicolore, lavabo sottopiano e doccia con tenda
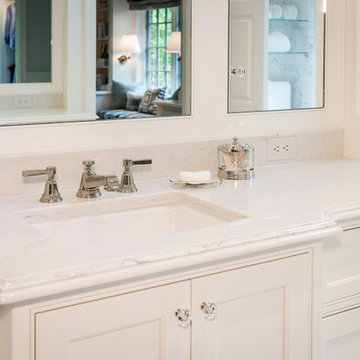
Jason Sandy
Immagine di una stanza da bagno padronale chic con ante bianche, pistrelle in bianco e nero, piastrelle in pietra, pavimento in marmo, lavabo sottopiano, top in quarzite e consolle stile comò
Immagine di una stanza da bagno padronale chic con ante bianche, pistrelle in bianco e nero, piastrelle in pietra, pavimento in marmo, lavabo sottopiano, top in quarzite e consolle stile comò
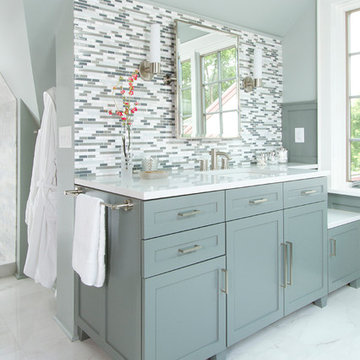
Custom vanity with built in bench and glass tile back splash.
Seth Both Photography.
Farrell and Sons Construction
Ispirazione per una grande stanza da bagno padronale classica con ante lisce, ante grigie, vasca sottopiano, doccia alcova, WC monopezzo, piastrelle blu, piastrelle di vetro, pareti blu, pavimento in marmo, lavabo sottopiano, top in quarzite, pavimento bianco e doccia aperta
Ispirazione per una grande stanza da bagno padronale classica con ante lisce, ante grigie, vasca sottopiano, doccia alcova, WC monopezzo, piastrelle blu, piastrelle di vetro, pareti blu, pavimento in marmo, lavabo sottopiano, top in quarzite, pavimento bianco e doccia aperta

Esempio di una grande stanza da bagno padronale minimal con lavabo sospeso, doccia a filo pavimento, piastrelle bianche, ante bianche, WC monopezzo, piastrelle di marmo, pareti multicolore, pavimento in marmo e top in quarzite

Immagine di una stanza da bagno padronale eclettica di medie dimensioni con ante in stile shaker, ante in legno scuro, vasca freestanding, doccia ad angolo, WC a due pezzi, piastrelle grigie, piastrelle di marmo, pareti nere, pavimento in marmo, lavabo sottopiano, top in quarzite, pavimento grigio, porta doccia a battente, top bianco, toilette, due lavabi, mobile bagno incassato e boiserie

Our Lakewood clients came to Advance Design dreaming of a home spa with fresh, clean, elegant details. The design process was important, as our clients had found polished nickel sconces that set the tone for the design. Our designer moved the toilet to the other side of the existing layout to open up the space and let more light in. Once the layout was set and the 3D illustrations completed, our clients were sold.
The finished product is better than our clients ever imagined. They achieved a five-star master bath feel in the comfort of their own home. The fresh and clean vibe is evident in the master bath vanity, with Sea Salt Maple Cabinets from Medallion. These bright white cabinets are complemented by the Calacatta Quartz countertop with undermount sinks and stainless-steel Kohler faucets.
Hexagon Firenze Carrara Honed tile covers the floor, and shower floor adding stunning texture. A large glass shower is lined by 4 x 12” Firenze Carrara Polished tile that matches the flooring. The stainless-steel shower fixtures from Rohl are truly unique. Gold accents in the mirror and pendant light fixture contrast the bright white colors of the tub and walls. It wouldn’t be surprising to see this bathroom in a five-star hotel.
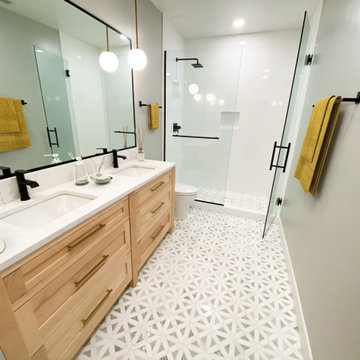
A lovely master bathroom remodel that features a double Kohler sink vanity with Moen faucets. The glass panel hinged shower door has black matte finish to complement the white wall and floor tiles. Two pendant lights hang down on both sides of the framed mirror. The vanity is made of maple wood with a natural stain finish. Intricate gray and white floor tiles spread from the shower floor out into the rest of the bathroom creating a beautiful pattern.
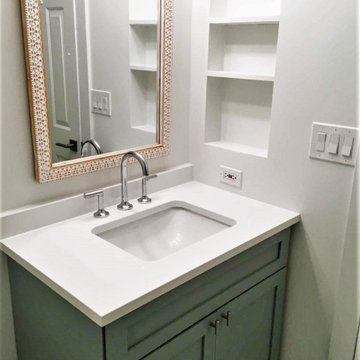
This 1948 Sheffield Neighbors home has seen better days. But the young family living there was ready for something fresh. We gave them exactly that with this master and guest bathrooms remodel. Those bathroom underwent a complete transformation, and looks like a brand new home. It’s a much more usable, aesthetically-pleasing space, and we hope the owners will enjoy it for years to come.
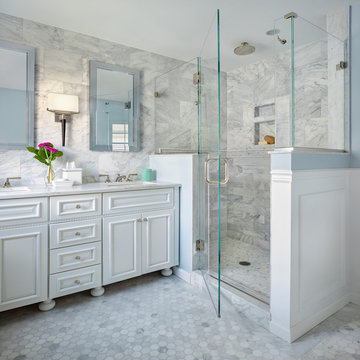
Esempio di una grande stanza da bagno con doccia chic con ante a filo, ante bianche, doccia alcova, piastrelle grigie, piastrelle di marmo, pareti bianche, pavimento in marmo, lavabo sottopiano, top in quarzite, pavimento grigio, porta doccia a battente e top bianco
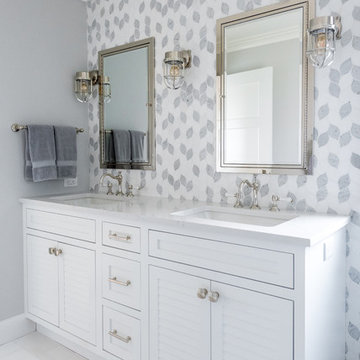
Photo by: Daniel Contelmo Jr.
Esempio di una stanza da bagno padronale costiera di medie dimensioni con ante a persiana, ante bianche, doccia alcova, WC monopezzo, piastrelle multicolore, piastrelle in ceramica, pareti bianche, pavimento in marmo, lavabo sottopiano, top in quarzite, pavimento grigio, porta doccia a battente e top bianco
Esempio di una stanza da bagno padronale costiera di medie dimensioni con ante a persiana, ante bianche, doccia alcova, WC monopezzo, piastrelle multicolore, piastrelle in ceramica, pareti bianche, pavimento in marmo, lavabo sottopiano, top in quarzite, pavimento grigio, porta doccia a battente e top bianco

Cynthia Lynn Photography
Foto di una stanza da bagno padronale classica di medie dimensioni con lavabo sottopiano, top in quarzite, vasca con piedi a zampa di leone, doccia alcova, WC a due pezzi, piastrelle grigie, piastrelle in pietra, pareti blu, pavimento in marmo, consolle stile comò, ante blu, pavimento bianco, porta doccia a battente, top bianco, nicchia, due lavabi e mobile bagno freestanding
Foto di una stanza da bagno padronale classica di medie dimensioni con lavabo sottopiano, top in quarzite, vasca con piedi a zampa di leone, doccia alcova, WC a due pezzi, piastrelle grigie, piastrelle in pietra, pareti blu, pavimento in marmo, consolle stile comò, ante blu, pavimento bianco, porta doccia a battente, top bianco, nicchia, due lavabi e mobile bagno freestanding
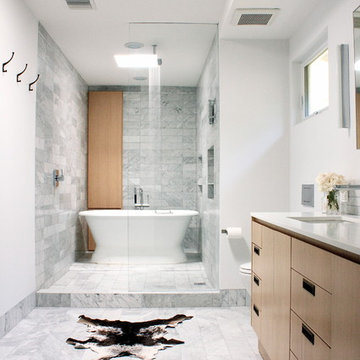
Catherine Chen Gallagher
Esempio di una stanza da bagno padronale contemporanea di medie dimensioni con lavabo sottopiano, ante lisce, ante in legno chiaro, top in quarzite, vasca freestanding, doccia aperta, piastrelle grigie, piastrelle in pietra, pareti bianche e pavimento in marmo
Esempio di una stanza da bagno padronale contemporanea di medie dimensioni con lavabo sottopiano, ante lisce, ante in legno chiaro, top in quarzite, vasca freestanding, doccia aperta, piastrelle grigie, piastrelle in pietra, pareti bianche e pavimento in marmo
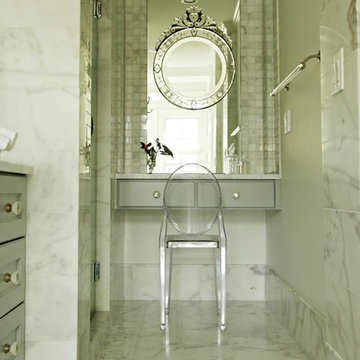
Immagine di una stanza da bagno padronale classica di medie dimensioni con ante lisce, ante grigie, piastrelle bianche, pavimento in marmo, top in quarzite e piastrelle di marmo

THE SETUP
Upon moving to Glen Ellyn, the homeowners were eager to infuse their new residence with a style that resonated with their modern aesthetic sensibilities. The primary bathroom, while spacious and structurally impressive with its dramatic high ceilings, presented a dated, overly traditional appearance that clashed with their vision.
Design objectives:
Transform the space into a serene, modern spa-like sanctuary.
Integrate a palette of deep, earthy tones to create a rich, enveloping ambiance.
Employ a blend of organic and natural textures to foster a connection with nature.
THE REMODEL
Design challenges:
Take full advantage of the vaulted ceiling
Source unique marble that is more grounding than fanciful
Design minimal, modern cabinetry with a natural, organic finish
Offer a unique lighting plan to create a sexy, Zen vibe
Design solutions:
To highlight the vaulted ceiling, we extended the shower tile to the ceiling and added a skylight to bathe the area in natural light.
Sourced unique marble with raw, chiseled edges that provide a tactile, earthy element.
Our custom-designed cabinetry in a minimal, modern style features a natural finish, complementing the organic theme.
A truly creative layered lighting strategy dials in the perfect Zen-like atmosphere. The wavy protruding wall tile lights triggered our inspiration but came with an unintended harsh direct-light effect so we sourced a solution: bespoke diffusers measured and cut for the top and bottom of each tile light gap.
THE RENEWED SPACE
The homeowners dreamed of a tranquil, luxurious retreat that embraced natural materials and a captivating color scheme. Our collaborative effort brought this vision to life, creating a bathroom that not only meets the clients’ functional needs but also serves as a daily sanctuary. The carefully chosen materials and lighting design enable the space to shift its character with the changing light of day.
“Trust the process and it will all come together,” the home owners shared. “Sometimes we just stand here and think, ‘Wow, this is lovely!'”
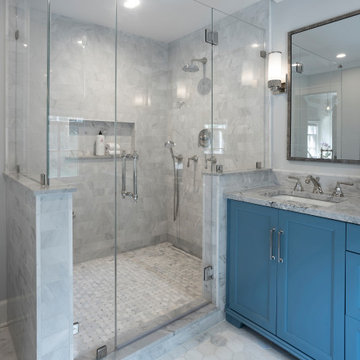
master bath with large walk in shower and built-in vanity with double sinks
Ispirazione per una stanza da bagno padronale tradizionale di medie dimensioni con ante con riquadro incassato, ante verdi, doccia doppia, WC a due pezzi, piastrelle grigie, piastrelle di marmo, pareti grigie, pavimento in marmo, lavabo sottopiano, top in quarzite, pavimento grigio, top grigio, due lavabi e mobile bagno incassato
Ispirazione per una stanza da bagno padronale tradizionale di medie dimensioni con ante con riquadro incassato, ante verdi, doccia doppia, WC a due pezzi, piastrelle grigie, piastrelle di marmo, pareti grigie, pavimento in marmo, lavabo sottopiano, top in quarzite, pavimento grigio, top grigio, due lavabi e mobile bagno incassato
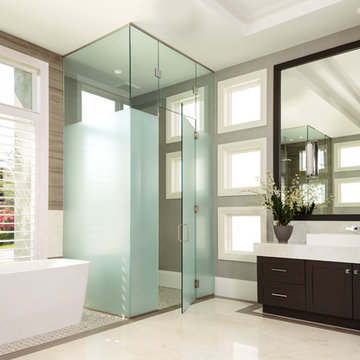
Immagine di un'ampia stanza da bagno padronale minimal con ante in stile shaker, ante in legno bruno, vasca freestanding, doccia a filo pavimento, WC monopezzo, piastrelle marroni, piastrelle bianche, piastrelle in gres porcellanato, pareti grigie, pavimento in marmo, lavabo a bacinella, top in quarzite, pavimento bianco e porta doccia a battente
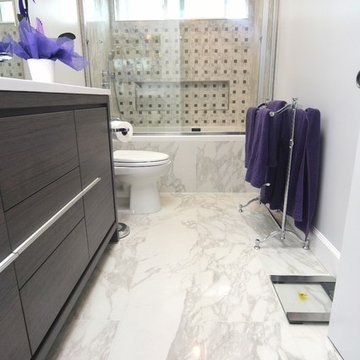
Master bathroom remodel. Santa Monica, CA
Idee per una piccola stanza da bagno padronale minimalista con ante a filo, ante in legno bruno, vasca da incasso, vasca/doccia, WC monopezzo, piastrelle multicolore, pareti bianche, pavimento in marmo, lavabo da incasso e top in quarzite
Idee per una piccola stanza da bagno padronale minimalista con ante a filo, ante in legno bruno, vasca da incasso, vasca/doccia, WC monopezzo, piastrelle multicolore, pareti bianche, pavimento in marmo, lavabo da incasso e top in quarzite
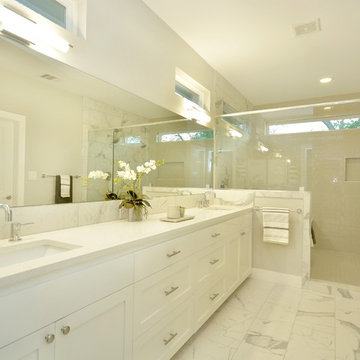
Shutterbug Studios
Immagine di una grande stanza da bagno padronale american style con ante in stile shaker, ante bianche, vasca da incasso, doccia doppia, piastrelle bianche, piastrelle in pietra, pareti grigie, pavimento in marmo, lavabo sottopiano e top in quarzite
Immagine di una grande stanza da bagno padronale american style con ante in stile shaker, ante bianche, vasca da incasso, doccia doppia, piastrelle bianche, piastrelle in pietra, pareti grigie, pavimento in marmo, lavabo sottopiano e top in quarzite

GC: Ekren Construction
Photo Credit: Tiffany Ringwald
Art: Art House Charlotte
Immagine di una piccola stanza da bagno con doccia stile marino con ante in stile shaker, ante in legno chiaro, doccia a filo pavimento, WC a due pezzi, piastrelle bianche, piastrelle di marmo, pareti beige, pavimento in marmo, lavabo sottopiano, top in quarzite, pavimento grigio, doccia aperta, top grigio, toilette, un lavabo, mobile bagno freestanding e soffitto a volta
Immagine di una piccola stanza da bagno con doccia stile marino con ante in stile shaker, ante in legno chiaro, doccia a filo pavimento, WC a due pezzi, piastrelle bianche, piastrelle di marmo, pareti beige, pavimento in marmo, lavabo sottopiano, top in quarzite, pavimento grigio, doccia aperta, top grigio, toilette, un lavabo, mobile bagno freestanding e soffitto a volta
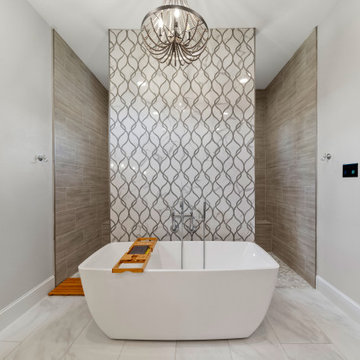
{Custom Home} 5,660 SqFt 1 Acre Modern Farmhouse 6 Bedroom 6 1/2 bath Media Room Game Room Study Huge Patio 3 car Garage Wrap-Around Front Porch Pool . . . #vistaranch #fortworthbuilder #texasbuilder #modernfarmhouse #texasmodern #texasfarmhouse #fortworthtx #blackandwhite #salcedohomes
Bagni con pavimento in marmo e top in quarzite - Foto e idee per arredare
7

