Bagni con pavimento in linoleum e pavimento in cementine - Foto e idee per arredare
Filtra anche per:
Budget
Ordina per:Popolari oggi
141 - 160 di 16.270 foto
1 di 3
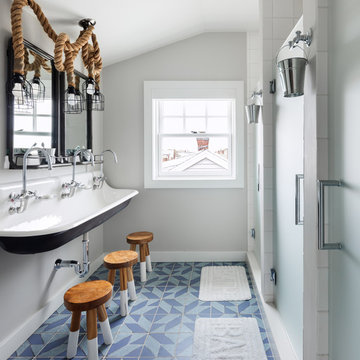
Immagine di una stanza da bagno per bambini stile marino con doccia alcova, pareti grigie, pavimento in cementine, lavabo rettangolare, pavimento blu e porta doccia a battente
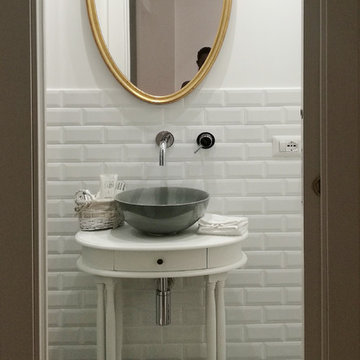
Ispirazione per un piccolo bagno di servizio tradizionale con ante bianche, WC monopezzo, piastrelle bianche, piastrelle diamantate, pareti bianche, pavimento in cementine, lavabo a bacinella e pavimento grigio
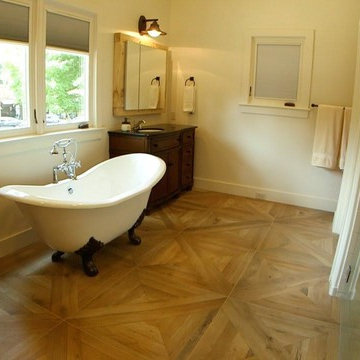
Eleven Mass Media
Universal designed master bathroom with Barrier Free Shower and proper clearances to Live Forever. Vanities to be removed for space and other Aging in Place features set up for future need.

galina coeda
Foto di una grande stanza da bagno padronale contemporanea con ante lisce, ante rosse, doccia alcova, WC monopezzo, piastrelle rosse, piastrelle in ceramica, pareti bianche, pavimento in cementine, lavabo sottopiano, top in superficie solida, pavimento grigio, porta doccia a battente, top rosso, un lavabo, mobile bagno sospeso e soffitto a volta
Foto di una grande stanza da bagno padronale contemporanea con ante lisce, ante rosse, doccia alcova, WC monopezzo, piastrelle rosse, piastrelle in ceramica, pareti bianche, pavimento in cementine, lavabo sottopiano, top in superficie solida, pavimento grigio, porta doccia a battente, top rosso, un lavabo, mobile bagno sospeso e soffitto a volta

Photo by Eric Zepeda
Ispirazione per una stanza da bagno padronale minimalista di medie dimensioni con ante lisce, ante in legno chiaro, vasca freestanding, doccia aperta, WC a due pezzi, piastrelle grigie, piastrelle di cemento, pareti grigie, pavimento in cementine, lavabo integrato, top in cemento, pavimento grigio e porta doccia a battente
Ispirazione per una stanza da bagno padronale minimalista di medie dimensioni con ante lisce, ante in legno chiaro, vasca freestanding, doccia aperta, WC a due pezzi, piastrelle grigie, piastrelle di cemento, pareti grigie, pavimento in cementine, lavabo integrato, top in cemento, pavimento grigio e porta doccia a battente

Our clients wanted to add on to their 1950's ranch house, but weren't sure whether to go up or out. We convinced them to go out, adding a Primary Suite addition with bathroom, walk-in closet, and spacious Bedroom with vaulted ceiling. To connect the addition with the main house, we provided plenty of light and a built-in bookshelf with detailed pendant at the end of the hall. The clients' style was decidedly peaceful, so we created a wet-room with green glass tile, a door to a small private garden, and a large fir slider door from the bedroom to a spacious deck. We also used Yakisugi siding on the exterior, adding depth and warmth to the addition. Our clients love using the tub while looking out on their private paradise!

This hall 1/2 Bathroom was very outdated and needed an update. We started by tearing out a wall that separated the sink area from the toilet and shower area. We found by doing this would give the bathroom more breathing space. We installed patterned cement tile on the main floor and on the shower floor is a black hex mosaic tile, with white subway tiles wrapping the walls.

The family bathroom, with bath and seperate shower area. A striped green encaustic tiled floor, with marble look wall tiles and industrial black accents.

Foto di una piccola stanza da bagno con doccia scandinava con nessun'anta, ante bianche, doccia alcova, piastrelle beige, piastrelle in ceramica, pareti bianche, pavimento in cementine, lavabo da incasso, top in laminato, top bianco, un lavabo e mobile bagno sospeso

AFTER:
Modern bohemian bathroom with cement hex tiles and a carved wood vanity!
Immagine di una grande stanza da bagno padronale boho chic con ante in legno scuro, vasca ad alcova, doccia alcova, pareti grigie, pavimento in cementine, top in quarzo composito, pavimento turchese, top bianco, due lavabi e mobile bagno freestanding
Immagine di una grande stanza da bagno padronale boho chic con ante in legno scuro, vasca ad alcova, doccia alcova, pareti grigie, pavimento in cementine, top in quarzo composito, pavimento turchese, top bianco, due lavabi e mobile bagno freestanding

Foto di una stanza da bagno padronale chic di medie dimensioni con ante con riquadro incassato, piastrelle diamantate, pareti bianche, pavimento in cementine, top in marmo, pavimento grigio, porta doccia a battente, top bianco, due lavabi, mobile bagno incassato, ante in legno chiaro, doccia ad angolo, piastrelle beige e lavabo sottopiano

Master bath featuring large custom walk in shower with white subway tiles and black matte Kohler shower system. Patterned tile floor with gray vanity featuring a quartz top and eight inch center set black matte faucet.

Winner of the 2018 Tour of Homes Best Remodel, this whole house re-design of a 1963 Bennet & Johnson mid-century raised ranch home is a beautiful example of the magic we can weave through the application of more sustainable modern design principles to existing spaces.
We worked closely with our client on extensive updates to create a modernized MCM gem.
Extensive alterations include:
- a completely redesigned floor plan to promote a more intuitive flow throughout
- vaulted the ceilings over the great room to create an amazing entrance and feeling of inspired openness
- redesigned entry and driveway to be more inviting and welcoming as well as to experientially set the mid-century modern stage
- the removal of a visually disruptive load bearing central wall and chimney system that formerly partitioned the homes’ entry, dining, kitchen and living rooms from each other
- added clerestory windows above the new kitchen to accentuate the new vaulted ceiling line and create a greater visual continuation of indoor to outdoor space
- drastically increased the access to natural light by increasing window sizes and opening up the floor plan
- placed natural wood elements throughout to provide a calming palette and cohesive Pacific Northwest feel
- incorporated Universal Design principles to make the home Aging In Place ready with wide hallways and accessible spaces, including single-floor living if needed
- moved and completely redesigned the stairway to work for the home’s occupants and be a part of the cohesive design aesthetic
- mixed custom tile layouts with more traditional tiling to create fun and playful visual experiences
- custom designed and sourced MCM specific elements such as the entry screen, cabinetry and lighting
- development of the downstairs for potential future use by an assisted living caretaker
- energy efficiency upgrades seamlessly woven in with much improved insulation, ductless mini splits and solar gain

HIA 2016 New Bathroom of the Year ($35,000-$45,000)
Foto di una stanza da bagno padronale design con ante lisce, ante in legno scuro, doccia ad angolo, piastrelle beige, piastrelle di cemento, pareti beige, pavimento in cementine, lavabo a bacinella, pavimento beige, doccia aperta e top beige
Foto di una stanza da bagno padronale design con ante lisce, ante in legno scuro, doccia ad angolo, piastrelle beige, piastrelle di cemento, pareti beige, pavimento in cementine, lavabo a bacinella, pavimento beige, doccia aperta e top beige
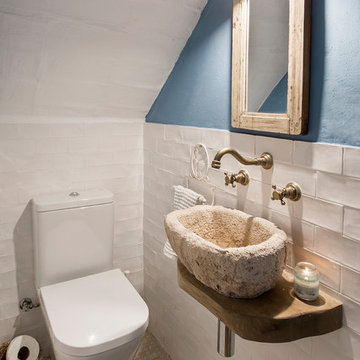
Esempio di un piccolo bagno di servizio mediterraneo con WC a due pezzi, lavabo a bacinella, pareti blu, pavimento in cementine e pavimento multicolore

Trendy bathroom with open shower.
Crafted tape with copper pipes made onsite
Ciment spanish floor tiles
Ispirazione per una stanza da bagno industriale di medie dimensioni con nessun'anta, doccia aperta, pareti grigie, pavimento in cementine, pavimento grigio, doccia aperta e lavabo rettangolare
Ispirazione per una stanza da bagno industriale di medie dimensioni con nessun'anta, doccia aperta, pareti grigie, pavimento in cementine, pavimento grigio, doccia aperta e lavabo rettangolare

Carolyn Patterson
Esempio di una stanza da bagno con doccia mediterranea di medie dimensioni con consolle stile comò, ante bianche, vasca con piedi a zampa di leone, vasca/doccia, WC monopezzo, piastrelle grigie, piastrelle diamantate, pareti grigie, pavimento in cementine, lavabo integrato, top piastrellato, pavimento grigio e doccia aperta
Esempio di una stanza da bagno con doccia mediterranea di medie dimensioni con consolle stile comò, ante bianche, vasca con piedi a zampa di leone, vasca/doccia, WC monopezzo, piastrelle grigie, piastrelle diamantate, pareti grigie, pavimento in cementine, lavabo integrato, top piastrellato, pavimento grigio e doccia aperta
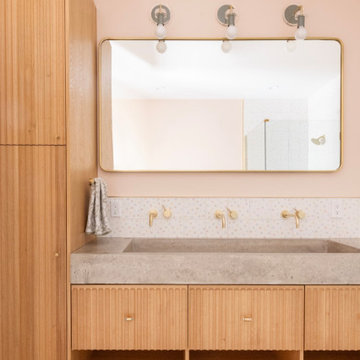
Esempio di una stanza da bagno bohémian con pareti rosa, pavimento in cementine, top in cemento e mobile bagno incassato

Foto di una piccola stanza da bagno per bambini vittoriana con ante a filo, ante in legno scuro, doccia a filo pavimento, WC sospeso, piastrelle bianche, piastrelle di cemento, pareti bianche, pavimento in cementine, lavabo da incasso, top in granito, pavimento grigio, porta doccia scorrevole, top bianco, nicchia, un lavabo, mobile bagno incassato e soffitto ribassato
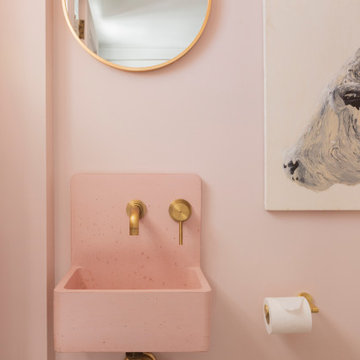
Under the stair powder room with black and white geometric floor tile and an adorable pink wall mounted sink with brushed brass wall mounted faucet
Idee per un piccolo bagno di servizio classico con WC a due pezzi, pareti rosa, pavimento in cementine, lavabo sospeso, pavimento nero e top rosa
Idee per un piccolo bagno di servizio classico con WC a due pezzi, pareti rosa, pavimento in cementine, lavabo sospeso, pavimento nero e top rosa
Bagni con pavimento in linoleum e pavimento in cementine - Foto e idee per arredare
8

