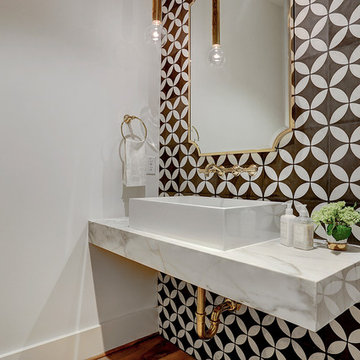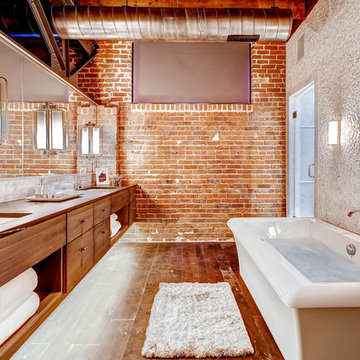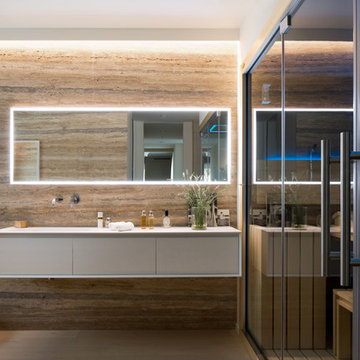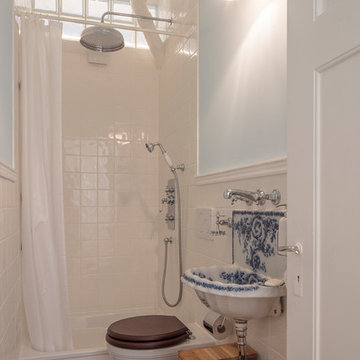Bagni con pavimento in legno massello medio - Foto e idee per arredare
Filtra anche per:
Budget
Ordina per:Popolari oggi
21 - 40 di 8.304 foto
1 di 3

Esempio di un bagno di servizio contemporaneo con pistrelle in bianco e nero, piastrelle di cemento, pareti bianche, pavimento in legno massello medio, lavabo a bacinella e pavimento marrone

Reagen Taylor
Esempio di una piccola stanza da bagno padronale moderna con ante lisce, ante in legno scuro, doccia a filo pavimento, WC sospeso, piastrelle bianche, piastrelle in ceramica, pareti bianche, pavimento in legno massello medio, lavabo a bacinella, top in quarzo composito e doccia aperta
Esempio di una piccola stanza da bagno padronale moderna con ante lisce, ante in legno scuro, doccia a filo pavimento, WC sospeso, piastrelle bianche, piastrelle in ceramica, pareti bianche, pavimento in legno massello medio, lavabo a bacinella, top in quarzo composito e doccia aperta

Modern farmhouse describes this master bathroom remodel with arched exposed beam, glass framed wet room with a curbless wood floor to tile transition, modern soaking tub, custom built-in vanities, and beautiful floral and butterfly wallpaper.

©Finished Basement Company
Esempio di una stanza da bagno con doccia tradizionale di medie dimensioni con consolle stile comò, ante beige, doccia alcova, WC monopezzo, piastrelle bianche, piastrelle diamantate, pareti blu, pavimento in legno massello medio, lavabo sottopiano, top in marmo, pavimento marrone, porta doccia a battente e top multicolore
Esempio di una stanza da bagno con doccia tradizionale di medie dimensioni con consolle stile comò, ante beige, doccia alcova, WC monopezzo, piastrelle bianche, piastrelle diamantate, pareti blu, pavimento in legno massello medio, lavabo sottopiano, top in marmo, pavimento marrone, porta doccia a battente e top multicolore

Idee per una grande stanza da bagno stile marinaro con ante a persiana, ante blu, vasca ad alcova, vasca/doccia, piastrelle multicolore, piastrelle in gres porcellanato, pareti multicolore, pavimento in legno massello medio, lavabo sottopiano, top in quarzite, pavimento marrone, doccia con tenda e top bianco

Jahanshah Ardalan
Immagine di una parquet e piastrelle stanza da bagno padronale contemporanea di medie dimensioni con ante bianche, vasca freestanding, doccia a filo pavimento, WC sospeso, pareti bianche, lavabo a bacinella, top in legno, nessun'anta, piastrelle bianche, piastrelle in gres porcellanato, pavimento in legno massello medio, pavimento marrone, doccia aperta e top marrone
Immagine di una parquet e piastrelle stanza da bagno padronale contemporanea di medie dimensioni con ante bianche, vasca freestanding, doccia a filo pavimento, WC sospeso, pareti bianche, lavabo a bacinella, top in legno, nessun'anta, piastrelle bianche, piastrelle in gres porcellanato, pavimento in legno massello medio, pavimento marrone, doccia aperta e top marrone

The family bathroom is quite traditional in style, with Lefroy Brooks fitments, polished marble counters, and oak parquet flooring. Although small in area, mirrored panelling behind the bath, a backlit medicine cabinet, and a decorative niche help increase the illusion of space.
Photography: Bruce Hemming

Hartley Hill Design
When our clients moved into their already built home they decided to live in it for a while before making any changes. Once they were settled they decided to hire us as their interior designers to renovate and redesign various spaces of their home. As they selected the spaces to be renovated they expressed a strong need for storage and customization. They allowed us to design every detail as well as oversee the entire construction process directing our team of skilled craftsmen. The home is a traditional home so it was important for us to retain some of the traditional elements while incorporating our clients style preferences.
Custom designed by Hartley and Hill Design.
All materials and furnishings in this space are available through Hartley and Hill Design. www.hartleyandhilldesign.com
888-639-0639
Neil Landino Photography

Upper Wall: Benjamin Moore Gray Cashmere Paint.
Lower wall: Crushed glass with stone rhomboid mosaic from the Aura Harlequin Collection in silver cloud color, that comes in 12" x 12" sheets, finished with 2" x 12" honed marble chair rail with ogee edge.
TOTO Pedestal sink & Water closet from the Guinevere Collection.

Foto di una grande stanza da bagno padronale minimal con lavabo sottopiano, ante lisce, ante in legno scuro, top in legno, vasca freestanding, vasca/doccia, WC a due pezzi, piastrelle bianche, piastrelle di vetro, pareti arancioni e pavimento in legno massello medio

Photography by Eduard Hueber / archphoto
North and south exposures in this 3000 square foot loft in Tribeca allowed us to line the south facing wall with two guest bedrooms and a 900 sf master suite. The trapezoid shaped plan creates an exaggerated perspective as one looks through the main living space space to the kitchen. The ceilings and columns are stripped to bring the industrial space back to its most elemental state. The blackened steel canopy and blackened steel doors were designed to complement the raw wood and wrought iron columns of the stripped space. Salvaged materials such as reclaimed barn wood for the counters and reclaimed marble slabs in the master bathroom were used to enhance the industrial feel of the space.

Photo by Chiara Cadeddu
Foto di una stanza da bagno padronale minimal con ante lisce, ante bianche, piastrelle in pietra, pareti beige, pavimento in legno massello medio e lavabo integrato
Foto di una stanza da bagno padronale minimal con ante lisce, ante bianche, piastrelle in pietra, pareti beige, pavimento in legno massello medio e lavabo integrato

WE LOVE TO DO UP THE POWDER ROOM, THIS IS ALWAYS A FUN SPACE TO PLAY WITH, AND IN THIS DESIGN WE WENT MOODY AND MODER. ADDING THE DARK TILES BEHIND THE TOILET, AND PAIRING THAT WITH THE DARK PENDANT LIGHT, AND THE THICKER EDGE DETAIL ON THE VANITY CREATES A SPACE THAT IS EASILY MAINTAINED AND ALSO BEAUTIFUL FOR YEARS TO COME!

Foto di un grande bagno di servizio chic con ante lisce, ante nere, piastrelle multicolore, piastrelle in ceramica, pareti bianche, pavimento in legno massello medio, lavabo sottopiano, top in granito, pavimento marrone e top nero

Ispirazione per una grande stanza da bagno padronale moderna con ante lisce, ante in legno bruno, vasca freestanding, zona vasca/doccia separata, piastrelle di marmo, pavimento in legno massello medio, lavabo sottopiano, pavimento marrone, doccia aperta, piastrelle grigie, piastrelle bianche, pareti marroni, top in quarzite e top bianco

Foto di una stanza da bagno con doccia minimalista di medie dimensioni con ante a filo, ante bianche, doccia a filo pavimento, WC sospeso, piastrelle grigie, piastrelle di marmo, pareti grigie, pavimento in legno massello medio, lavabo a bacinella, top in marmo, porta doccia a battente e top grigio

Gina Viscusi Elson - Interior Designer
Kathryn Strickland - Landscape Architect
Meschi Construction - General Contractor
Michael Hospelt - Photographer

Aaron Leitz
Idee per una grande stanza da bagno padronale etnica con vasca giapponese, doccia ad angolo, piastrelle beige, piastrelle di pietra calcarea, pareti beige, doccia aperta, ante in legno scuro, pavimento in legno massello medio e pavimento marrone
Idee per una grande stanza da bagno padronale etnica con vasca giapponese, doccia ad angolo, piastrelle beige, piastrelle di pietra calcarea, pareti beige, doccia aperta, ante in legno scuro, pavimento in legno massello medio e pavimento marrone

Foto di una stanza da bagno padronale rustica di medie dimensioni con ante con riquadro incassato, vasca con piedi a zampa di leone, WC a due pezzi, piastrelle bianche, piastrelle diamantate, pareti beige, lavabo sottopiano, top in marmo, pavimento marrone, doccia aperta, ante in legno scuro, zona vasca/doccia separata e pavimento in legno massello medio

Immagine di una piccola stanza da bagno con doccia country con ante lisce, ante in legno scuro, doccia alcova, WC a due pezzi, piastrelle bianche, piastrelle in ceramica, pareti blu, pavimento in legno massello medio, lavabo sospeso, pavimento marrone e doccia con tenda
Bagni con pavimento in legno massello medio - Foto e idee per arredare
2

