Bagni con pavimento in legno massello medio - Foto e idee per arredare
Filtra anche per:
Budget
Ordina per:Popolari oggi
161 - 180 di 8.304 foto
1 di 3
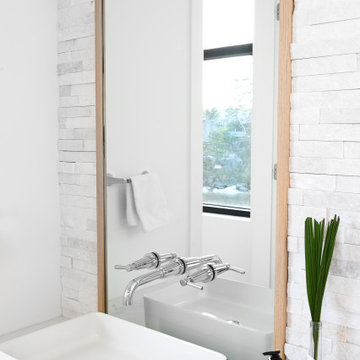
A contemporary west coast home inspired by its surrounding coastlines & greenbelt. With this busy family of all different professions, it was important to create optimal storage throughout the home to hide away odds & ends. A love of entertain made for a large kitchen, sophisticated wine storage & a pool table room for a hide away for the young adults. This space was curated for all ages of the home.
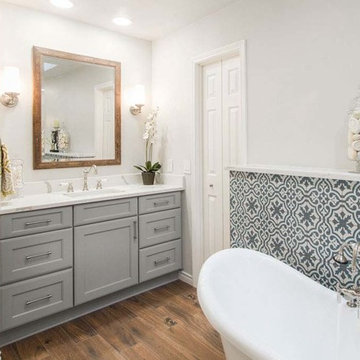
Esempio di una grande stanza da bagno con doccia moderna con ante in stile shaker, ante bianche, WC monopezzo, piastrelle grigie, piastrelle in ceramica, pareti bianche, pavimento in legno massello medio, lavabo a consolle, top in quarzo composito, pavimento marrone, porta doccia a battente e top bianco
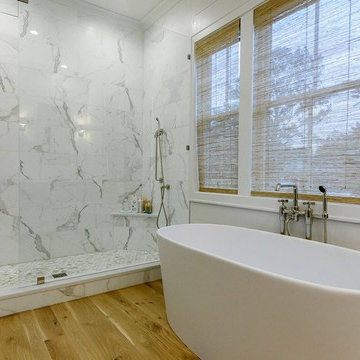
Immagine di una grande stanza da bagno padronale stile marinaro con ante lisce, ante bianche, top in quarzite, vasca freestanding, doccia alcova, piastrelle bianche, piastrelle di marmo, pareti bianche, pavimento in legno massello medio, lavabo sottopiano, pavimento marrone, porta doccia a battente e top bianco
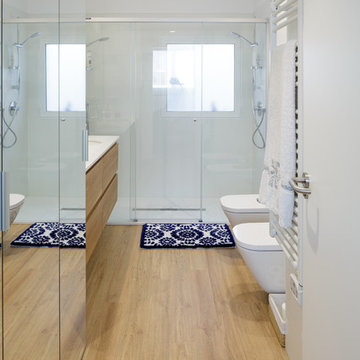
Esempio di una stanza da bagno con doccia moderna con ante lisce, ante in legno scuro, WC sospeso, piastrelle in ceramica, pareti bianche, pavimento in legno massello medio, lavabo sottopiano, top in quarzo composito, top bianco, doccia alcova, piastrelle bianche, pavimento beige e porta doccia scorrevole
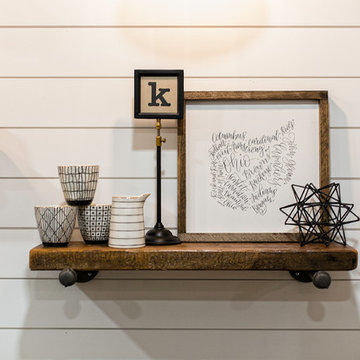
Esempio di una stanza da bagno con doccia country con ante con riquadro incassato, ante bianche, doccia alcova, WC a due pezzi, piastrelle bianche, piastrelle diamantate, pareti grigie, pavimento in legno massello medio, lavabo sottopiano, top in marmo, pavimento marrone e porta doccia a battente
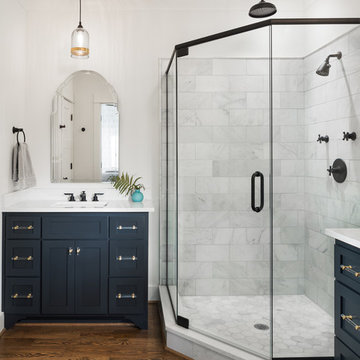
Master Bathroom in Craftsman style new home construction by Willow Homes and Willow Design Studio in Birmingham Alabama photographed by Tommy Daspit, and architectural and interiors photographer. See more of his work at http://tommydaspit.com
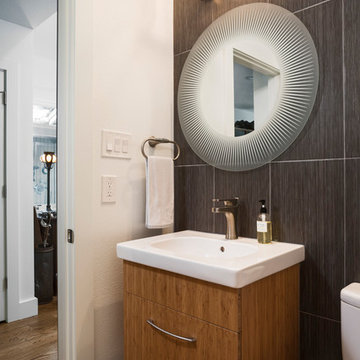
12 x 24 "Satai City" tile by Happy Floors at wall behind sink • Hinkley "Latitude" vanity light in brushed nickel • Benjamin Moore "Ice Mist" paint at ceiling, walls • 5" solid white oak flooring stained medium brown • Duravit washbasin • Pfister "Kelen" faucet • pre-finished bamboo cabinets • photo by Andrea Calo 2017
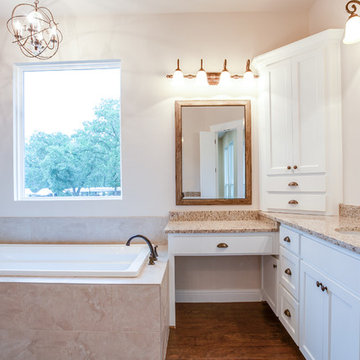
Ariana with ANM photography
Ispirazione per una grande stanza da bagno padronale country con ante in stile shaker, ante bianche, vasca da incasso, doccia a filo pavimento, piastrelle beige, piastrelle in ceramica, pareti beige, pavimento in legno massello medio, lavabo sospeso, top in granito, pavimento marrone e porta doccia a battente
Ispirazione per una grande stanza da bagno padronale country con ante in stile shaker, ante bianche, vasca da incasso, doccia a filo pavimento, piastrelle beige, piastrelle in ceramica, pareti beige, pavimento in legno massello medio, lavabo sospeso, top in granito, pavimento marrone e porta doccia a battente
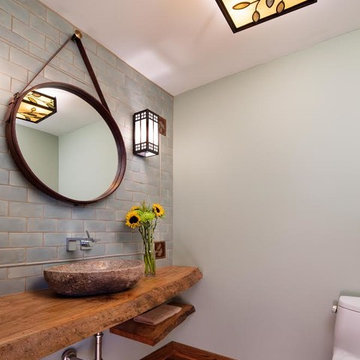
Powder room with organic live edge countertop.
Esempio di un bagno di servizio classico di medie dimensioni con WC monopezzo, piastrelle blu, piastrelle diamantate, pareti blu, pavimento in legno massello medio, lavabo a bacinella e top in legno
Esempio di un bagno di servizio classico di medie dimensioni con WC monopezzo, piastrelle blu, piastrelle diamantate, pareti blu, pavimento in legno massello medio, lavabo a bacinella e top in legno
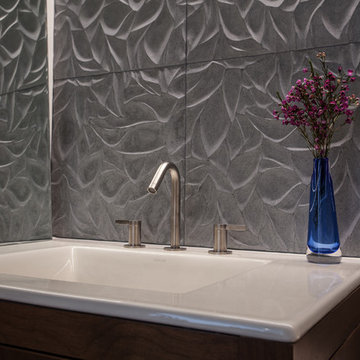
The Lake Blue Leaves tiles are the focus and drama for the powder room.
Ispirazione per un piccolo bagno di servizio minimal con ante lisce, ante in legno scuro, WC a due pezzi, piastrelle grigie, pareti bianche, pavimento in legno massello medio, lavabo sottopiano e piastrelle in ceramica
Ispirazione per un piccolo bagno di servizio minimal con ante lisce, ante in legno scuro, WC a due pezzi, piastrelle grigie, pareti bianche, pavimento in legno massello medio, lavabo sottopiano e piastrelle in ceramica
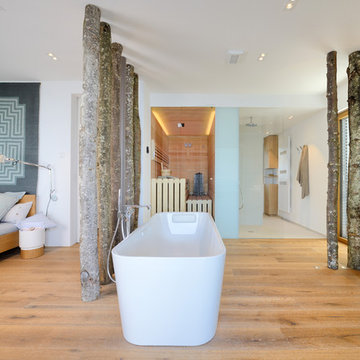
Projekt von Baufritz
Eine Wellnessoase mit freistehender Badewanne und einer tropenholzfreien Bio-Sauna von Baufritz. Naturbelassene Baumstämme fungieren als Raumteiler.
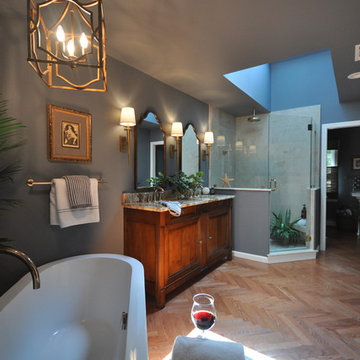
Julia Cordos
Ispirazione per una grande stanza da bagno padronale bohémian con lavabo sottopiano, ante in legno scuro, top in granito, vasca freestanding, doccia ad angolo, piastrelle beige, piastrelle in gres porcellanato, pareti grigie, pavimento in legno massello medio, ante con riquadro incassato, pavimento marrone e porta doccia a battente
Ispirazione per una grande stanza da bagno padronale bohémian con lavabo sottopiano, ante in legno scuro, top in granito, vasca freestanding, doccia ad angolo, piastrelle beige, piastrelle in gres porcellanato, pareti grigie, pavimento in legno massello medio, ante con riquadro incassato, pavimento marrone e porta doccia a battente

Alder wood custom cabinetry in this hallway bathroom with a Braziilian Cherry wood floor features a tall cabinet for storing linens surmounted by generous moulding. There is a bathtub/shower area and a niche for the toilet. The white undermount double sinks have bronze faucets by Santec complemented by a large framed mirror.

Esempio di una stanza da bagno padronale tradizionale di medie dimensioni con ante in stile shaker, ante nere, piastrelle di marmo, pavimento in legno massello medio, lavabo sottopiano, top in marmo, pavimento marrone, due lavabi, pareti bianche, top grigio, mobile bagno incassato e boiserie
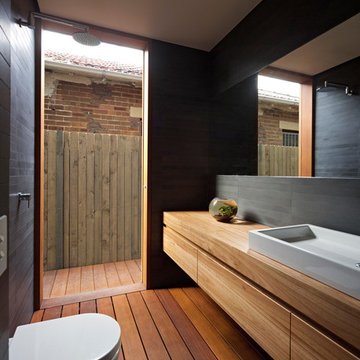
(c) Peter Bennetts
Idee per una stanza da bagno per bambini contemporanea di medie dimensioni con lavabo a bacinella, ante lisce, ante in legno scuro, top in legno, doccia aperta, WC sospeso, piastrelle grigie, piastrelle in pietra, pareti grigie e pavimento in legno massello medio
Idee per una stanza da bagno per bambini contemporanea di medie dimensioni con lavabo a bacinella, ante lisce, ante in legno scuro, top in legno, doccia aperta, WC sospeso, piastrelle grigie, piastrelle in pietra, pareti grigie e pavimento in legno massello medio
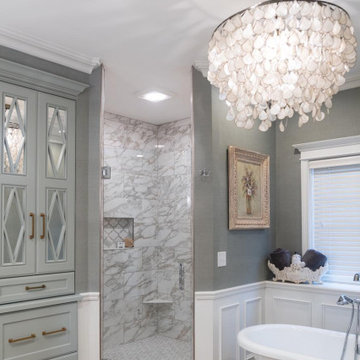
A vintage inspired master bathroom with a free standing tub, alcove shower, double sink vanity, and old world fixtures.
Idee per una grande stanza da bagno padronale tradizionale con ante con riquadro incassato, ante bianche, vasca freestanding, doccia alcova, piastrelle bianche, piastrelle in ceramica, pareti grigie, pavimento in legno massello medio, top in quarzo composito, pavimento marrone, porta doccia a battente, top bianco, due lavabi, mobile bagno incassato e boiserie
Idee per una grande stanza da bagno padronale tradizionale con ante con riquadro incassato, ante bianche, vasca freestanding, doccia alcova, piastrelle bianche, piastrelle in ceramica, pareti grigie, pavimento in legno massello medio, top in quarzo composito, pavimento marrone, porta doccia a battente, top bianco, due lavabi, mobile bagno incassato e boiserie
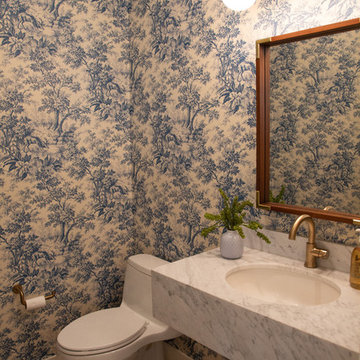
Beach chic farmhouse offers sensational ocean views spanning from the tree tops of the Pacific Palisades through Santa Monica
Foto di una grande stanza da bagno con doccia stile marinaro con consolle stile comò, ante in legno chiaro, vasca da incasso, WC monopezzo, piastrelle multicolore, piastrelle di marmo, pareti multicolore, pavimento in legno massello medio, lavabo sottopiano, top in marmo, pavimento marrone e top bianco
Foto di una grande stanza da bagno con doccia stile marinaro con consolle stile comò, ante in legno chiaro, vasca da incasso, WC monopezzo, piastrelle multicolore, piastrelle di marmo, pareti multicolore, pavimento in legno massello medio, lavabo sottopiano, top in marmo, pavimento marrone e top bianco
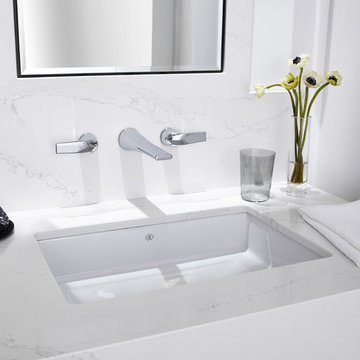
Selected as one of four designers to the prestigious DXV Design Panel to design a space for their 2018-2020 national ad campaign || Inspired by 21st Century black & white architectural/interior photography, in collaboration with DXV, we created a healing space where light and shadow could dance throughout the day and night to reveal stunning shapes and shadows. With retractable clear skylights and frame-less windows that slice through strong architectural planes, a seemingly static white space becomes a dramatic yet serene hypnotic playground; igniting a new relationship with the sun and moon each day by harnessing their energy and color story. Seamlessly installed earthy toned teak reclaimed plank floors provide a durable grounded flow from bath to shower to lounge. The juxtaposition of vertical and horizontal layers of neutral lines, bold shapes and organic materials, inspires a relaxing, exciting, restorative daily destination.

Immagine di una grande stanza da bagno padronale design con ante lisce, ante in legno bruno, vasca freestanding, doccia aperta, piastrelle grigie, piastrelle di vetro, pareti verdi, pavimento in legno massello medio, lavabo sottopiano, top in quarzite, pavimento marrone, doccia aperta e top grigio

We gave this rather dated farmhouse some dramatic upgrades that brought together the feminine with the masculine, combining rustic wood with softer elements. In terms of style her tastes leaned toward traditional and elegant and his toward the rustic and outdoorsy. The result was the perfect fit for this family of 4 plus 2 dogs and their very special farmhouse in Ipswich, MA. Character details create a visual statement, showcasing the melding of both rustic and traditional elements without too much formality. The new master suite is one of the most potent examples of the blending of styles. The bath, with white carrara honed marble countertops and backsplash, beaded wainscoting, matching pale green vanities with make-up table offset by the black center cabinet expand function of the space exquisitely while the salvaged rustic beams create an eye-catching contrast that picks up on the earthy tones of the wood. The luxurious walk-in shower drenched in white carrara floor and wall tile replaced the obsolete Jacuzzi tub. Wardrobe care and organization is a joy in the massive walk-in closet complete with custom gliding library ladder to access the additional storage above. The space serves double duty as a peaceful laundry room complete with roll-out ironing center. The cozy reading nook now graces the bay-window-with-a-view and storage abounds with a surplus of built-ins including bookcases and in-home entertainment center. You can’t help but feel pampered the moment you step into this ensuite. The pantry, with its painted barn door, slate floor, custom shelving and black walnut countertop provide much needed storage designed to fit the family’s needs precisely, including a pull out bin for dog food. During this phase of the project, the powder room was relocated and treated to a reclaimed wood vanity with reclaimed white oak countertop along with custom vessel soapstone sink and wide board paneling. Design elements effectively married rustic and traditional styles and the home now has the character to match the country setting and the improved layout and storage the family so desperately needed. And did you see the barn? Photo credit: Eric Roth
Bagni con pavimento in legno massello medio - Foto e idee per arredare
9

