Bagni con pavimento in legno massello medio e pavimento in cementine - Foto e idee per arredare
Filtra anche per:
Budget
Ordina per:Popolari oggi
81 - 100 di 34.679 foto
1 di 3
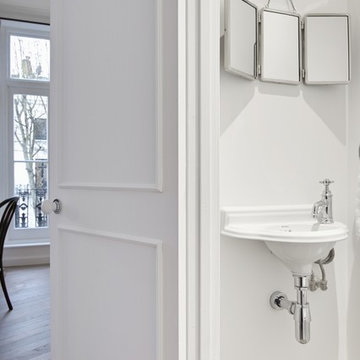
Notting Hill is one of the most charming and stylish districts in London. This apartment is situated at Hereford Road, on a 19th century building, where Guglielmo Marconi (the pioneer of wireless communication) lived for a year; now the home of my clients, a french couple.
The owners desire was to celebrate the building's past while also reflecting their own french aesthetic, so we recreated victorian moldings, cornices and rosettes. We also found an iron fireplace, inspired by the 19th century era, which we placed in the living room, to bring that cozy feeling without loosing the minimalistic vibe. We installed customized cement tiles in the bathroom and the Burlington London sanitaires, combining both french and british aesthetic.
We decided to mix the traditional style with modern white bespoke furniture. All the apartment is in bright colors, with the exception of a few details, such as the fireplace and the kitchen splash back: bold accents to compose together with the neutral colors of the space.
We have found the best layout for this small space by creating light transition between the pieces. First axis runs from the entrance door to the kitchen window, while the second leads from the window in the living area to the window in the bedroom. Thanks to this alignment, the spatial arrangement is much brighter and vaster, while natural light comes to every room in the apartment at any time of the day.
Ola Jachymiak Studio

Chipper Hatter Photography
Esempio di una stanza da bagno padronale minimal di medie dimensioni con ante lisce, ante nere, vasca freestanding, doccia aperta, piastrelle bianche, piastrelle in gres porcellanato, pareti bianche, pavimento in cementine, lavabo sottopiano, top in quarzo composito, pavimento nero, doccia aperta e top bianco
Esempio di una stanza da bagno padronale minimal di medie dimensioni con ante lisce, ante nere, vasca freestanding, doccia aperta, piastrelle bianche, piastrelle in gres porcellanato, pareti bianche, pavimento in cementine, lavabo sottopiano, top in quarzo composito, pavimento nero, doccia aperta e top bianco

Immagine di un piccolo bagno di servizio country con WC a due pezzi, pareti multicolore, pavimento in legno massello medio, lavabo a colonna e pavimento marrone
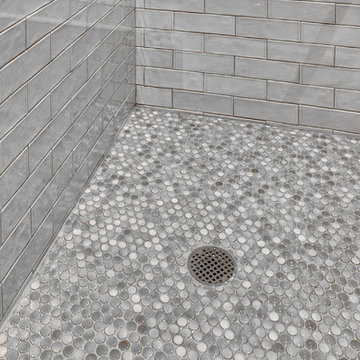
Subway tiled walls and penny tile with a centerline drain.
Photos by Chris Veith
Immagine di una grande stanza da bagno classica con doccia alcova, WC a due pezzi, piastrelle grigie, piastrelle diamantate, pareti beige, pavimento in legno massello medio, lavabo a colonna, pavimento marrone e porta doccia a battente
Immagine di una grande stanza da bagno classica con doccia alcova, WC a due pezzi, piastrelle grigie, piastrelle diamantate, pareti beige, pavimento in legno massello medio, lavabo a colonna, pavimento marrone e porta doccia a battente

Дизайнер интерьера - Татьяна Архипова, фото - Михаил Лоскутов
Idee per una piccola stanza da bagno padronale tradizionale con ante con riquadro incassato, ante blu, vasca sottopiano, WC sospeso, piastrelle beige, piastrelle in ceramica, pareti blu, pavimento in cementine, lavabo da incasso, top in superficie solida, pavimento blu e top beige
Idee per una piccola stanza da bagno padronale tradizionale con ante con riquadro incassato, ante blu, vasca sottopiano, WC sospeso, piastrelle beige, piastrelle in ceramica, pareti blu, pavimento in cementine, lavabo da incasso, top in superficie solida, pavimento blu e top beige
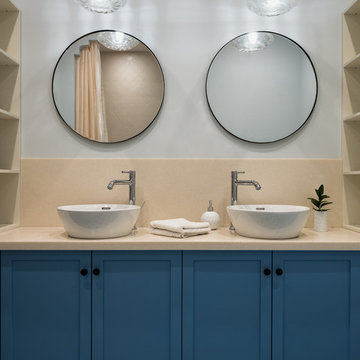
Дизайнер интерьера - Татьяна Архипова, фото - Михаил Лоскутов
Immagine di una piccola stanza da bagno padronale chic con ante con riquadro incassato, ante blu, piastrelle beige, piastrelle in ceramica, pareti blu, pavimento in cementine, top in superficie solida, top beige e lavabo a bacinella
Immagine di una piccola stanza da bagno padronale chic con ante con riquadro incassato, ante blu, piastrelle beige, piastrelle in ceramica, pareti blu, pavimento in cementine, top in superficie solida, top beige e lavabo a bacinella
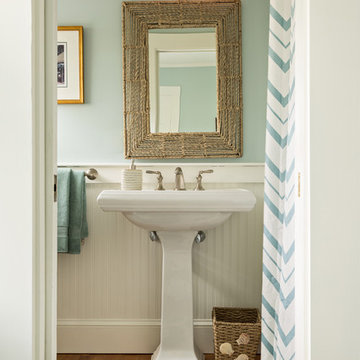
Ispirazione per una stanza da bagno costiera con pareti blu, pavimento in legno massello medio, lavabo a colonna, pavimento marrone e doccia con tenda

This grand 2-story home with first-floor owner’s suite includes a 3-car garage with spacious mudroom entry complete with built-in lockers. A stamped concrete walkway leads to the inviting front porch. Double doors open to the foyer with beautiful hardwood flooring that flows throughout the main living areas on the 1st floor. Sophisticated details throughout the home include lofty 10’ ceilings on the first floor and farmhouse door and window trim and baseboard. To the front of the home is the formal dining room featuring craftsman style wainscoting with chair rail and elegant tray ceiling. Decorative wooden beams adorn the ceiling in the kitchen, sitting area, and the breakfast area. The well-appointed kitchen features stainless steel appliances, attractive cabinetry with decorative crown molding, Hanstone countertops with tile backsplash, and an island with Cambria countertop. The breakfast area provides access to the spacious covered patio. A see-thru, stone surround fireplace connects the breakfast area and the airy living room. The owner’s suite, tucked to the back of the home, features a tray ceiling, stylish shiplap accent wall, and an expansive closet with custom shelving. The owner’s bathroom with cathedral ceiling includes a freestanding tub and custom tile shower. Additional rooms include a study with cathedral ceiling and rustic barn wood accent wall and a convenient bonus room for additional flexible living space. The 2nd floor boasts 3 additional bedrooms, 2 full bathrooms, and a loft that overlooks the living room.

Interior Design by Heidi Fahy of Idieh Studio
Construction by Remodel Pros NW
Cabinets by Justine Marie Designs
Esempio di un bagno di servizio design con ante lisce, ante grigie, piastrelle grigie, pareti bianche, pavimento in legno massello medio, lavabo sottopiano, pavimento marrone e top bianco
Esempio di un bagno di servizio design con ante lisce, ante grigie, piastrelle grigie, pareti bianche, pavimento in legno massello medio, lavabo sottopiano, pavimento marrone e top bianco
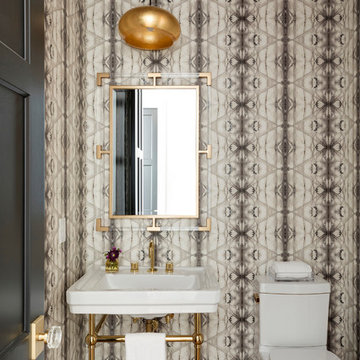
Abstract wallpaper
Watermark Faucet
Icera sink with brass legs
golf leaf pendant
Benjamin Moore Castle Gate trim
Emtek door hardware in satin brass
Acrylic and Brass Mirror
Icera Cadence Toilet
Photo by @Spacecrafting

Interior Design by Melisa Clement Designs, Photography by Twist Tours
Immagine di un bagno di servizio scandinavo con ante lisce, ante in legno bruno, pareti multicolore, lavabo a bacinella, top in legno, pavimento multicolore, top marrone, piastrelle bianche e pavimento in cementine
Immagine di un bagno di servizio scandinavo con ante lisce, ante in legno bruno, pareti multicolore, lavabo a bacinella, top in legno, pavimento multicolore, top marrone, piastrelle bianche e pavimento in cementine

This dressing area is perfect for putting on makeup in the morning. It has a girly touch with pink and gold accents and wallpaper behind the black vanity.
Photos by Chris Veith.

Spacecrafting Photography
Ispirazione per un bagno di servizio tradizionale con consolle stile comò, ante nere, pareti grigie, pavimento in legno massello medio, lavabo sottopiano, pavimento marrone, mobile bagno freestanding e carta da parati
Ispirazione per un bagno di servizio tradizionale con consolle stile comò, ante nere, pareti grigie, pavimento in legno massello medio, lavabo sottopiano, pavimento marrone, mobile bagno freestanding e carta da parati
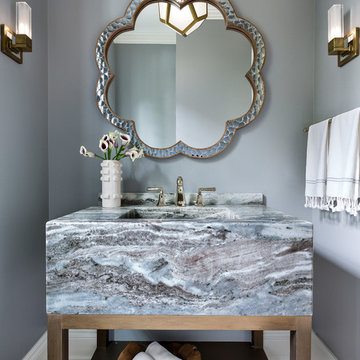
Dayna Flory Interiors
Martin Vecchio Photography
Foto di un bagno di servizio classico con consolle stile comò, pareti grigie, pavimento in legno massello medio, lavabo integrato, pavimento marrone e top grigio
Foto di un bagno di servizio classico con consolle stile comò, pareti grigie, pavimento in legno massello medio, lavabo integrato, pavimento marrone e top grigio
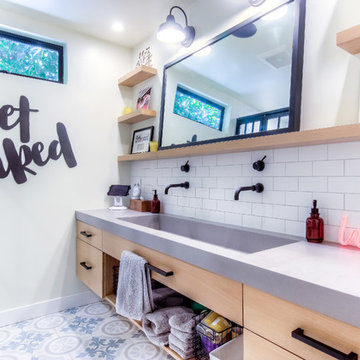
Patterned grey and blue cement tiles on floors and matte white subway porcelain tiles on walls, all from Spazio LA Tile Gallery.
Design & Remodel from Spazio LA Designs.

Shift of Focus
Ispirazione per una stanza da bagno padronale minimal di medie dimensioni con ante in legno chiaro, vasca da incasso, piastrelle beige, top in quarzo composito, doccia aperta, top bianco, ante lisce, zona vasca/doccia separata, piastrelle di cemento, pareti beige, pavimento in cementine, lavabo da incasso e pavimento beige
Ispirazione per una stanza da bagno padronale minimal di medie dimensioni con ante in legno chiaro, vasca da incasso, piastrelle beige, top in quarzo composito, doccia aperta, top bianco, ante lisce, zona vasca/doccia separata, piastrelle di cemento, pareti beige, pavimento in cementine, lavabo da incasso e pavimento beige
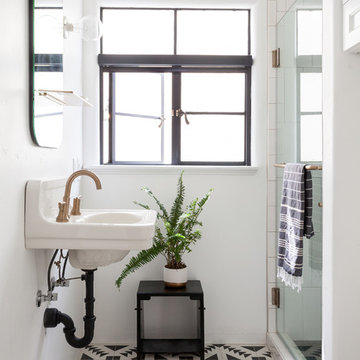
White bathroom, with contemporary cement tile floor, vintage decor, and a repurposed sink.
Esempio di una stanza da bagno con doccia mediterranea con pareti bianche, pavimento in cementine, lavabo sospeso, pavimento multicolore, doccia alcova e porta doccia a battente
Esempio di una stanza da bagno con doccia mediterranea con pareti bianche, pavimento in cementine, lavabo sospeso, pavimento multicolore, doccia alcova e porta doccia a battente

Ispirazione per una parquet e piastrelle stanza da bagno padronale nordica con doccia a filo pavimento, piastrelle diamantate, pareti bianche, pavimento in cementine, porta doccia a battente, piastrelle bianche e pavimento multicolore

Ship lap walls, dark wood vanity with his and her sinks and round wire display shelving. Photo by Mike Kaskel
Esempio di un'ampia stanza da bagno padronale country con ante in stile shaker, ante marroni, vasca ad alcova, vasca/doccia, piastrelle bianche, piastrelle diamantate, pareti beige, pavimento in legno massello medio, lavabo sottopiano, pavimento marrone, porta doccia a battente, top grigio e top in quarzite
Esempio di un'ampia stanza da bagno padronale country con ante in stile shaker, ante marroni, vasca ad alcova, vasca/doccia, piastrelle bianche, piastrelle diamantate, pareti beige, pavimento in legno massello medio, lavabo sottopiano, pavimento marrone, porta doccia a battente, top grigio e top in quarzite
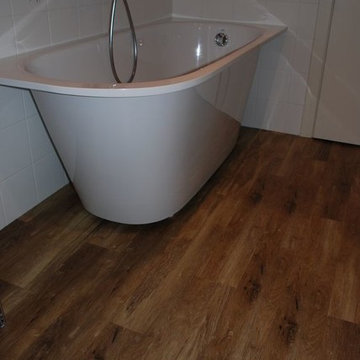
Esempio di una stanza da bagno con doccia classica di medie dimensioni con vasca freestanding, pareti bianche, pavimento in legno massello medio e pavimento marrone
Bagni con pavimento in legno massello medio e pavimento in cementine - Foto e idee per arredare
5

