Bagni con pavimento in laminato e mobile bagno freestanding - Foto e idee per arredare
Filtra anche per:
Budget
Ordina per:Popolari oggi
41 - 60 di 487 foto
1 di 3
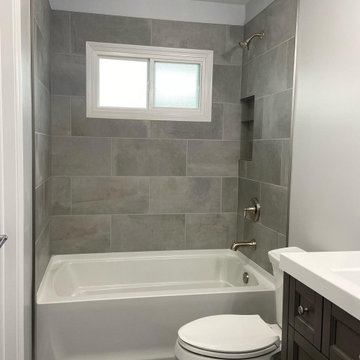
Ispirazione per una piccola stanza da bagno con doccia minimalista con ante con riquadro incassato, ante grigie, vasca ad alcova, doccia alcova, WC a due pezzi, piastrelle grigie, piastrelle in ceramica, pareti grigie, pavimento in laminato, lavabo integrato, pavimento grigio, doccia con tenda, top bianco, nicchia, un lavabo e mobile bagno freestanding
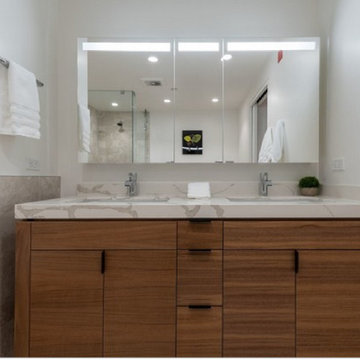
Immagine di una stanza da bagno con doccia design di medie dimensioni con ante lisce, ante in legno scuro, doccia a filo pavimento, WC a due pezzi, piastrelle beige, piastrelle in ceramica, pareti bianche, pavimento in laminato, lavabo sottopiano, top in granito, pavimento beige, porta doccia a battente, top bianco, due lavabi e mobile bagno freestanding
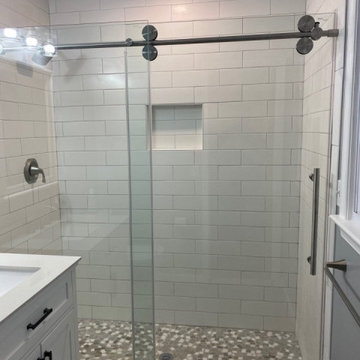
Idee per una stanza da bagno padronale moderna di medie dimensioni con doccia aperta, piastrelle bianche, piastrelle in ceramica, porta doccia a battente, consolle stile comò, ante bianche, WC monopezzo, pareti blu, pavimento in laminato, lavabo da incasso, top in superficie solida, pavimento marrone, top bianco, un lavabo e mobile bagno freestanding
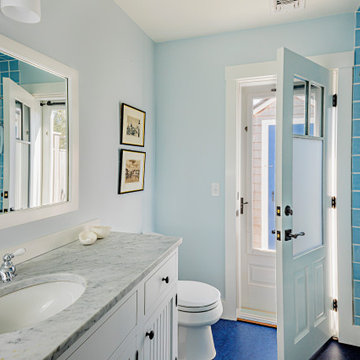
Guest bedroom, blue tiled shower, white vanity, marble
Ispirazione per una piccola stanza da bagno per bambini costiera con ante a filo, ante bianche, vasca ad alcova, vasca/doccia, WC monopezzo, piastrelle blu, piastrelle in ceramica, pareti blu, pavimento in laminato, lavabo sottopiano, top in marmo, pavimento blu, doccia con tenda, top bianco, un lavabo e mobile bagno freestanding
Ispirazione per una piccola stanza da bagno per bambini costiera con ante a filo, ante bianche, vasca ad alcova, vasca/doccia, WC monopezzo, piastrelle blu, piastrelle in ceramica, pareti blu, pavimento in laminato, lavabo sottopiano, top in marmo, pavimento blu, doccia con tenda, top bianco, un lavabo e mobile bagno freestanding
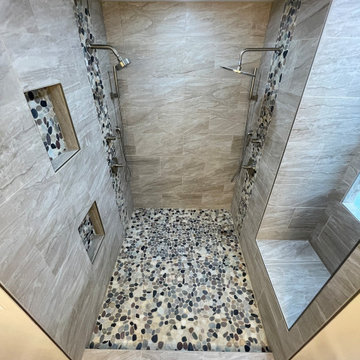
New flooring into master bedroom
Now this was a fun project! We had the privilege of stopping out to perform a consultation for this client’s bathroom, and what a project it was! The existing bathroom provided plenty of room for a renovation, but the home owner was a little unsure of exactly what they wanted. They presented us with a wish list, and asked for our advice on how to fit everything into their dream master bathroom. The key factor for the hole project centered around the shower. Number one priority was a spacious, luxurious shower of their dreams. We worked hand in hand with them to provide the perfect layout, which included moving the toilet across the bathroom to make room. The old layout included a shower room that housed the toilet. To provide the biggest possible space, we converted the WHOLE room into one large shower.
While the shower size was adequate for the typical home owner, it simply was not what our client wanted. We replace the window with glass block and moved the toilet out of the room. Then we proceeded to install 2 separate shower faucets with diverter valves and slide bar mounted hand-held shower wands
The tile our client selected paired perfectly, and provided an eye-popping tiled shower enclosure.
The closet was originally sectioned off into 2 rooms with an entrance from not only the bedroom, but also the bathroom. We eliminated this separating to allow a better flow and more storage options. The tub was completed deleted to make room for a longer, more elegant vanity to take its place.
Our client liked the idea of continuing water proof vinyl plank flooring from the bathroom through their master bedroom as well.
We enjoy all of the projects that we are blessed to participate in. However, there are some that just stand apart from the field. We thoroughly enjoyed bringing this client’s dream to reality, and look forward to them enjoying their dream master bathroom for years to come. Give A+ Home Improvements a call to get your project started today!

Demolition of existing bathroom tub/shower, tile walls and fixtures. Complete replacement of drywall and cement backer board. Removal of existing tile floor and floated with a self leveling compound. Replacement of all existing plumbing and electrical rough-in to make ready for new fixtures. Installation of fiberglass shower pan and installation of new water proof vinyl wall tile in shower. Installation of new waterproof laminate flooring, wall wainscot and door trim. Upgraded vanity and toilet, and all new fixtures (shower faucet, sink faucet, light fixtures, towel hooks, etc)
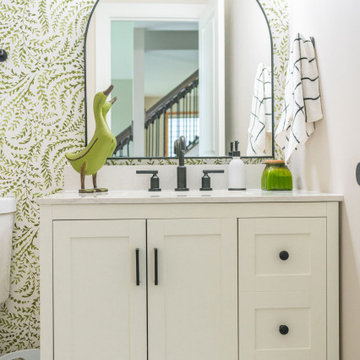
A referral from an awesome client lead to this project that we paired with Tschida Construction.
We did a complete gut and remodel of the kitchen and powder bathroom and the change was so impactful.
We knew we couldn't leave the outdated fireplace and built-in area in the family room adjacent to the kitchen so we painted the golden oak cabinetry and updated the hardware and mantle.
The staircase to the second floor was also an area the homeowners wanted to address so we removed the landing and turn and just made it a straight shoot with metal spindles and new flooring.
The whole main floor got new flooring, paint, and lighting.

Walk Through Double shower with Stand Alone Single Vanities. Contemporary Feel with Retro Flooring. Kohler Single Bath Stand Alone, Free standing Tub. White Tile Walls with Niche Wall Length from Shower to Tub. Floor Angled and Pitched to Code.
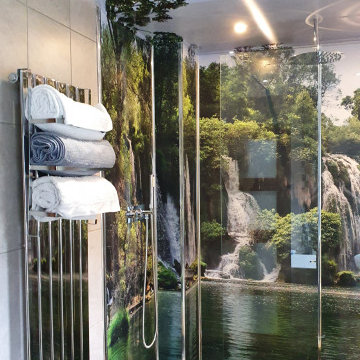
Full digitally Printed waterfall Wet room. Including new tray and Altro R11 anti slip flooring. 10mm Digitally printed and laminated panels into interior and exterior trims. Ceiling graphics all fully aqua sealed for steam. Aluminium checker plate walk through and 1200mm toughened glass splash screen.
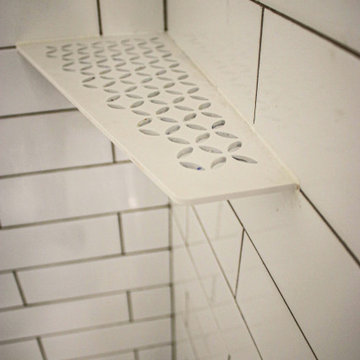
In the master bathroom, Medallion Silverline Lancaster door Macchiato Painted vanity with White Alabaster Cultured Marble countertop. The floor to ceiling subway tile in the shower is Gloss White 3x12 and the shower floor is 2x2 Mossia Milestone Breccia in White Matte. White Quadrilateral shelves are installed in the shower. On the floor is Homecrest Nirvana Oasis flooring.
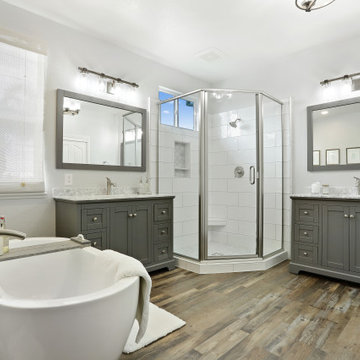
bathCRATE Noni Avenue II | Vanity: Wyndham Avery Bath Vanity in Dark Gray with Marble Vanity Top | Faucet: Price Pfister Ladera Faucet in Brushed Nickel | Shower Fixture: Price Pfister Ladera in Brushed Nickel | Shower Tile: Bedrosians Wall Tile in Winter | Shower Floor Tile: Bedrosians White Carrara Marble Hexagon Mosaic | Tub: Wyndham Collection Soho Soaking Tub | Tub Filler: Wyndham Collection Taron Floor Mounted Tub Filler | Floor Tile: Medallion Aquarius WPC Flooring in Evening Dusk | Wall Paint: Kelly-Moore Slow Perch Satin Enamel | For More Visit: https://kbcrate.com/bathcrate-noni-avenue-ii-in-escalon-ca-is-complete/
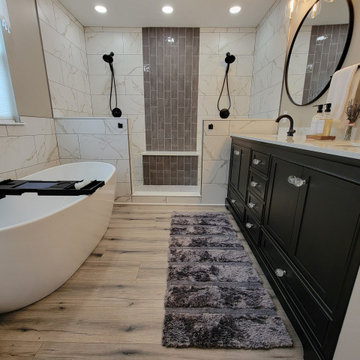
My clients were looking to make the bathroom appear larger then what it is. They wanted a transitional style with farmhouse features to tie in with the rest of their home.
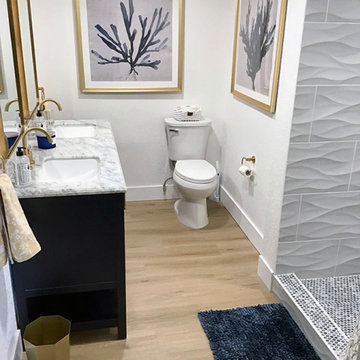
Immagine di una stanza da bagno padronale costiera di medie dimensioni con ante con bugna sagomata, ante blu, pareti bianche, pavimento in laminato, lavabo sottopiano, top in quarzo composito, pavimento marrone, top grigio, mobile bagno freestanding, doccia alcova, WC a due pezzi, piastrelle bianche, piastrelle in gres porcellanato, doccia con tenda e due lavabi

This bathroom combines two very different spaces. The entry to the home which had no walkway and was never used was combined with a laundry room to create a new bath closer to the new 1st floor bedroom. A new soaking tub, shower, and vanity lend a fresh feeling to this off beat room.
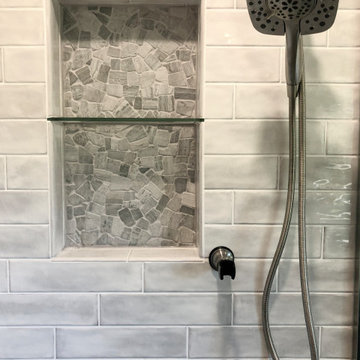
The master bath and guest bath were also remodeled in this project. This textured grey subway tile was used in both. The guest bath features a tub-shower combination with a glass side-panel to help give the room a bigger, more open feel than the wall that was originally there. The master shower features sliding glass doors and a fold down seat, as well as trendy black shiplap. All and all, both bathroom remodels added an element of luxury and relaxation to the home.
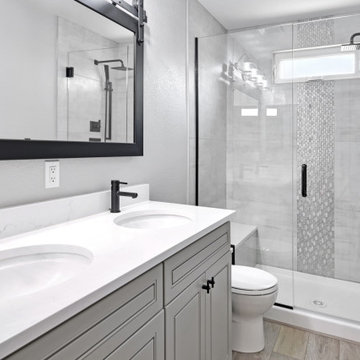
Idee per una stanza da bagno con doccia moderna di medie dimensioni con ante a filo, ante grigie, doccia alcova, piastrelle grigie, piastrelle in gres porcellanato, pareti bianche, pavimento in laminato, lavabo sottopiano, top in quarzite, pavimento marrone, porta doccia a battente, top bianco, nicchia, due lavabi e mobile bagno freestanding
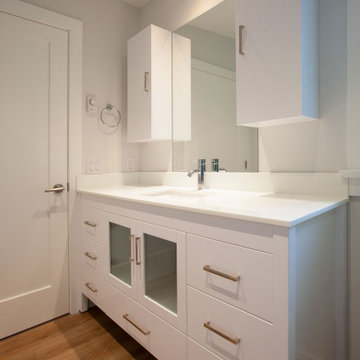
Esempio di una stanza da bagno padronale stile americano di medie dimensioni con ante lisce, ante bianche, doccia doppia, WC monopezzo, piastrelle blu, piastrelle di vetro, pareti bianche, pavimento in laminato, lavabo sottopiano, top in granito, doccia aperta, top bianco, un lavabo e mobile bagno freestanding
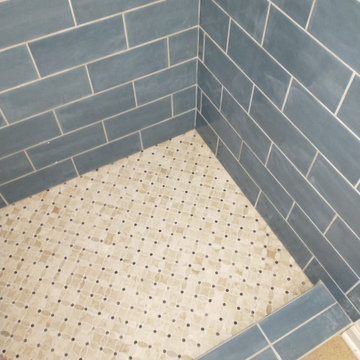
Esempio di una grande stanza da bagno con doccia minimal con ante con bugna sagomata, ante in legno chiaro, doccia alcova, WC a due pezzi, piastrelle blu, piastrelle in ceramica, pareti beige, pavimento in laminato, lavabo sottopiano, top in granito, pavimento beige, porta doccia a battente, top nero, due lavabi e mobile bagno freestanding
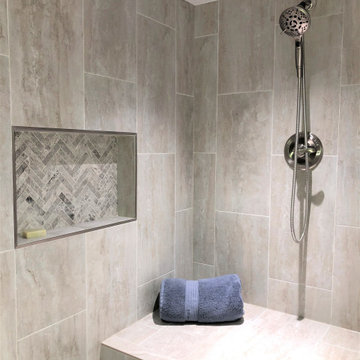
Calming contemporary bath. This renovation added a much needed space for the homeowner. Timeless and stylish tile set the stage for a relaxing steam shower.
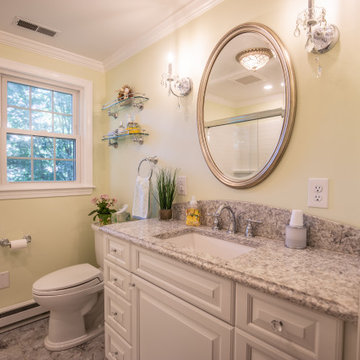
Bathroom remodel - replacement of flooring, toilet, vanity, mirror, lighting, tub/surround, paint.
Idee per una piccola stanza da bagno chic con ante con bugna sagomata, ante bianche, vasca ad alcova, vasca/doccia, WC a due pezzi, piastrelle bianche, pareti gialle, pavimento in laminato, lavabo sottopiano, top in granito, pavimento multicolore, porta doccia scorrevole, top multicolore, un lavabo e mobile bagno freestanding
Idee per una piccola stanza da bagno chic con ante con bugna sagomata, ante bianche, vasca ad alcova, vasca/doccia, WC a due pezzi, piastrelle bianche, pareti gialle, pavimento in laminato, lavabo sottopiano, top in granito, pavimento multicolore, porta doccia scorrevole, top multicolore, un lavabo e mobile bagno freestanding
Bagni con pavimento in laminato e mobile bagno freestanding - Foto e idee per arredare
3

