Bagni con pavimento in laminato e mobile bagno freestanding - Foto e idee per arredare
Filtra anche per:
Budget
Ordina per:Popolari oggi
141 - 160 di 487 foto
1 di 3
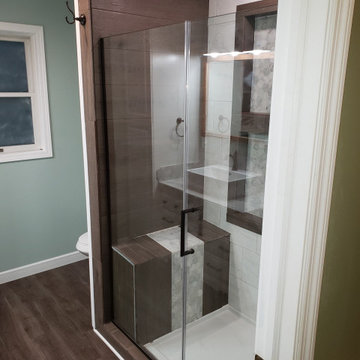
New large shower installed with 2 niches and a custom bench. Custom cabinet with quartz countertop and a vessel sink. Linen cabinet installed to keep towels and bathroom supplies. Reclaimed 1800s barn wood used to make shelves and mirror frame.
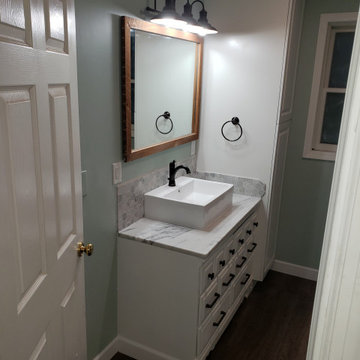
New large shower installed with 2 niches and a custom bench. Custom cabinet with quartz countertop and a vessel sink. Linen cabinet installed to keep towels and bathroom supplies. Reclaimed 1800s barn wood used to make shelves and mirror frame.
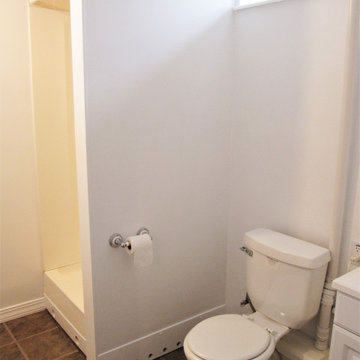
Primer and Paint Used:
* KILZ 3 Premium Interior Primer
* Behr Premium Plus Interior Paint (Ultra Pure White)
Foto di una piccola stanza da bagno chic con ante con riquadro incassato, ante bianche, doccia ad angolo, WC a due pezzi, pareti bianche, pavimento in laminato, lavabo sottopiano, pavimento multicolore, doccia con tenda, un lavabo e mobile bagno freestanding
Foto di una piccola stanza da bagno chic con ante con riquadro incassato, ante bianche, doccia ad angolo, WC a due pezzi, pareti bianche, pavimento in laminato, lavabo sottopiano, pavimento multicolore, doccia con tenda, un lavabo e mobile bagno freestanding
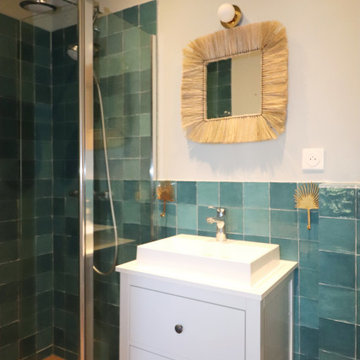
Immagine di una piccola stanza da bagno con doccia mediterranea con ante bianche, doccia a filo pavimento, piastrelle verdi, piastrelle in ceramica, pareti beige, pavimento in laminato, lavabo da incasso, pavimento beige, toilette, un lavabo e mobile bagno freestanding
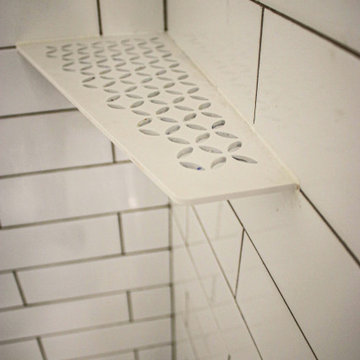
In the master bathroom, Medallion Silverline Lancaster door Macchiato Painted vanity with White Alabaster Cultured Marble countertop. The floor to ceiling subway tile in the shower is Gloss White 3x12 and the shower floor is 2x2 Mossia Milestone Breccia in White Matte. White Quadrilateral shelves are installed in the shower. On the floor is Homecrest Nirvana Oasis flooring.
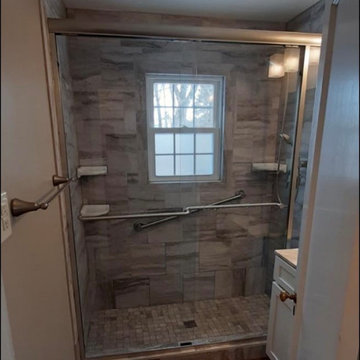
Unique modern bathroom update with custom tile shower, Basco sliding door with panel, water resistant laminate flooring, white vanity, recesses medicine cabinet, and new toilet.
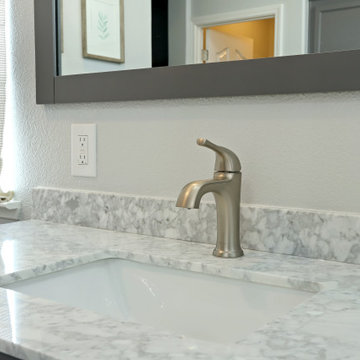
bathCRATE Noni Avenue II | Vanity: Wyndham Avery Bath Vanity in Dark Gray with Marble Vanity Top | Faucet: Price Pfister Ladera Faucet in Brushed Nickel | Shower Fixture: Price Pfister Ladera in Brushed Nickel | Shower Tile: Bedrosians Wall Tile in Winter | Shower Floor Tile: Bedrosians White Carrara Marble Hexagon Mosaic | Tub: Wyndham Collection Soho Soaking Tub | Tub Filler: Wyndham Collection Taron Floor Mounted Tub Filler | Floor Tile: Medallion Aquarius WPC Flooring in Evening Dusk | Wall Paint: Kelly-Moore Slow Perch Satin Enamel | For More Visit: https://kbcrate.com/bathcrate-noni-avenue-ii-in-escalon-ca-is-complete/
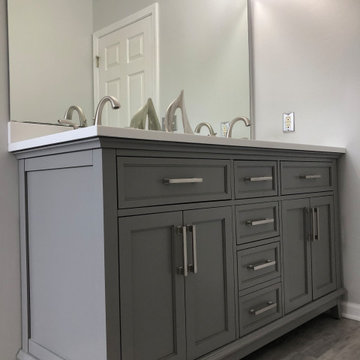
This simple, yet luxurious master bath remodel is just the touch this house needed! Grey subway tile lines the shower and tub walls and is accented with a few subtle grey and teal dotted tiles for a fun pop of color. All and all this bathroom remodel was a breath of fresh air to this home
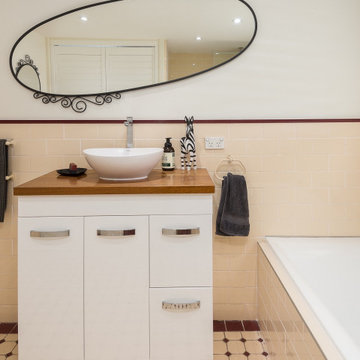
Foto di una piccola stanza da bagno padronale minimalista con ante a persiana, ante bianche, vasca da incasso, zona vasca/doccia separata, WC monopezzo, piastrelle rosa, piastrelle in ceramica, pareti rosa, pavimento in laminato, lavabo a bacinella, top in legno, pavimento rosa, doccia aperta, lavanderia, un lavabo e mobile bagno freestanding
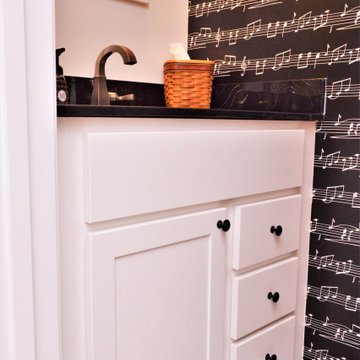
Cabinet Brand: BaileyTown USA
Wood Species: Maple
Cabinet Finish: White
Door Style: Chesapeake
Ispirazione per una piccola stanza da bagno con doccia country con ante in stile shaker, ante bianche, pareti nere, pavimento in laminato, lavabo sottopiano, top in granito, pavimento grigio, top nero, un lavabo, mobile bagno freestanding e carta da parati
Ispirazione per una piccola stanza da bagno con doccia country con ante in stile shaker, ante bianche, pareti nere, pavimento in laminato, lavabo sottopiano, top in granito, pavimento grigio, top nero, un lavabo, mobile bagno freestanding e carta da parati
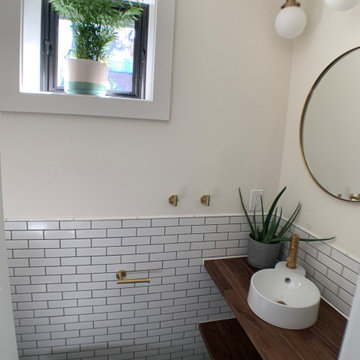
Guest bathroom.
Immagine di una stanza da bagno per bambini minimalista di medie dimensioni con nessun'anta, ante in legno bruno, vasca/doccia, piastrelle bianche, pareti bianche, pavimento in laminato, lavabo sospeso, top in legno, pavimento marrone, doccia con tenda, un lavabo e mobile bagno freestanding
Immagine di una stanza da bagno per bambini minimalista di medie dimensioni con nessun'anta, ante in legno bruno, vasca/doccia, piastrelle bianche, pareti bianche, pavimento in laminato, lavabo sospeso, top in legno, pavimento marrone, doccia con tenda, un lavabo e mobile bagno freestanding
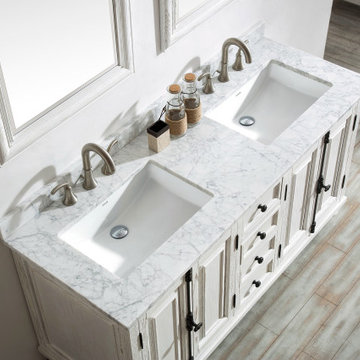
An elegant 60 inch bathroom vanity featuring a quartz counter top, beautiful faucets and matching mirrors for each sink. Think vanity provides an elegant touch to the bathroom.
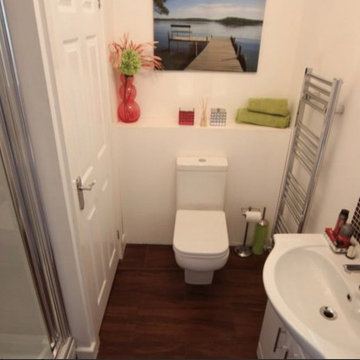
Our clients are a family of four living in a four bedroom substantially sized detached home. Although their property has adequate bedroom space for them and their two children, the layout of the downstairs living space was not functional and it obstructed their everyday life, making entertaining and family gatherings difficult.
Our brief was to maximise the potential of their property to develop much needed quality family space and turn their non functional house into their forever family home.
Concept
The couple aspired to increase the size of the their property to create a modern family home with four generously sized bedrooms and a larger downstairs open plan living space to enhance their family life.
The development of the design for the extension to the family living space intended to emulate the style and character of the adjacent 1970s housing, with particular features being given a contemporary modern twist.
Our Approach
The client’s home is located in a quiet cul-de-sac on a suburban housing estate. Their home nestles into its well-established site, with ample space between the neighbouring properties and has considerable garden space to the rear, allowing the design to take full advantage of the land available.
The levels of the site were perfect for developing a generous amount of floor space as a new extension to the property, with little restrictions to the layout & size of the site.
The size and layout of the site presented the opportunity to substantially extend and reconfigure the family home to create a series of dynamic living spaces oriented towards the large, south-facing garden.
The new family living space provides:
Four generous bedrooms
Master bedroom with en-suite toilet and shower facilities.
Fourth/ guest bedroom with French doors opening onto a first floor balcony.
Large open plan kitchen and family accommodation
Large open plan dining and living area
Snug, cinema or play space
Open plan family space with bi-folding doors that open out onto decked garden space
Light and airy family space, exploiting the south facing rear aspect with the full width bi-fold doors and roof lights in the extended upstairs rooms.
The design of the newly extended family space complements the style & character of the surrounding residential properties with plain windows, doors and brickwork to emulate the general theme of the local area.
Careful design consideration has been given to the neighbouring properties throughout the scheme. The scale and proportions of the newly extended home corresponds well with the adjacent properties.
The new generous family living space to the rear of the property bears no visual impact on the streetscape, yet the design responds to the living patterns of the family providing them with the tailored forever home they dreamed of.
Find out what our clients' say here
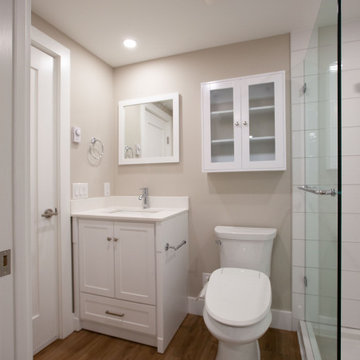
Ispirazione per una stanza da bagno padronale stile americano di medie dimensioni con ante lisce, ante bianche, doccia doppia, WC monopezzo, piastrelle blu, piastrelle di vetro, pareti bianche, pavimento in laminato, lavabo sottopiano, top in granito, doccia aperta, top bianco, un lavabo e mobile bagno freestanding
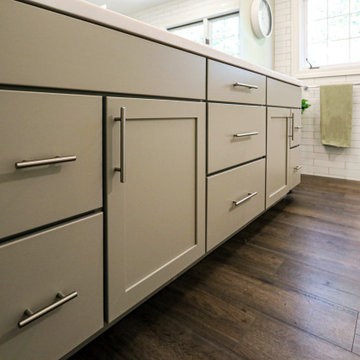
In the master bathroom, Medallion Silverline Lancaster door Macchiato Painted vanity with White Alabaster Cultured Marble countertop. The floor to ceiling subway tile in the shower is Gloss White 3x12 and the shower floor is 2x2 Mossia Milestone Breccia in White Matte. White Quadrilateral shelves are installed in the shower. On the floor is Homecrest Nirvana Oasis flooring.
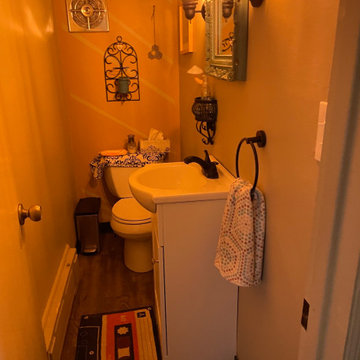
Esempio di un piccolo bagno di servizio industriale con piastrelle nere, pareti bianche, pavimento in laminato, lavabo da incasso, top in granito, pavimento marrone e mobile bagno freestanding
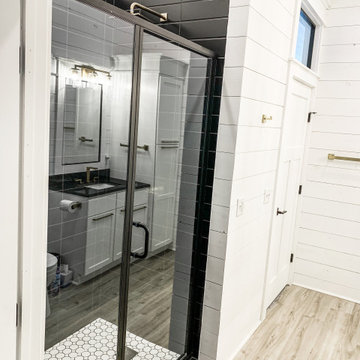
Idee per una stanza da bagno padronale country di medie dimensioni con ante in stile shaker, WC a due pezzi, pareti bianche, pavimento in laminato, lavabo integrato, top in granito, pavimento marrone, un lavabo, mobile bagno freestanding, soffitto in perlinato, pareti in perlinato, ante bianche, doccia alcova, piastrelle nere, piastrelle in ceramica, porta doccia a battente, top nero e panca da doccia
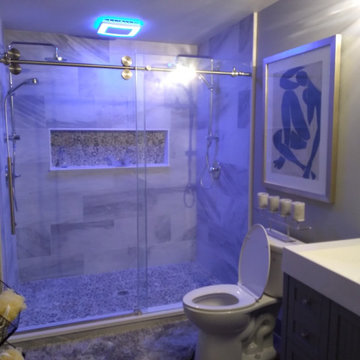
Floor to ceiling shower with double shower heads. Bluetooth speaker with color lights.
Ispirazione per una stanza da bagno design con ante in stile shaker, ante grigie, doccia doppia, WC monopezzo, piastrelle grigie, piastrelle in gres porcellanato, pareti grigie, pavimento in laminato, lavabo a bacinella, top in quarzite, porta doccia scorrevole, top bianco, due lavabi e mobile bagno freestanding
Ispirazione per una stanza da bagno design con ante in stile shaker, ante grigie, doccia doppia, WC monopezzo, piastrelle grigie, piastrelle in gres porcellanato, pareti grigie, pavimento in laminato, lavabo a bacinella, top in quarzite, porta doccia scorrevole, top bianco, due lavabi e mobile bagno freestanding
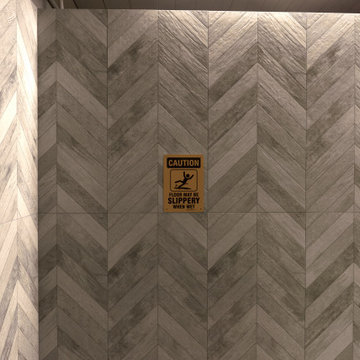
Black Rock was awarded the contract to remodel the Highlands Recreation Pool house. The facility had not been updated in a decade and we brought it up to a more modern and functional look.
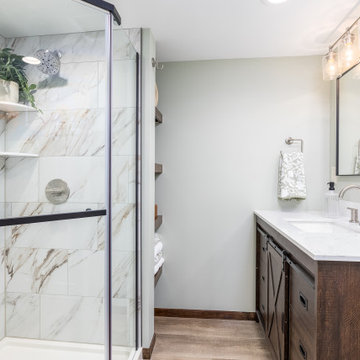
The client wanted to renovate their basement for resale value and wasn't looking for anything fancy! We did simple but timeless updating to help sell this home when the time comes.
Bagni con pavimento in laminato e mobile bagno freestanding - Foto e idee per arredare
8

