Bagni con pavimento in compensato e pavimento in cementine - Foto e idee per arredare
Filtra anche per:
Budget
Ordina per:Popolari oggi
41 - 60 di 14.177 foto
1 di 3
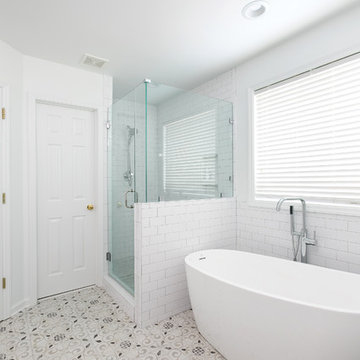
Photography by Patrick Brickman
Ispirazione per una stanza da bagno padronale country di medie dimensioni con ante bianche, vasca freestanding, piastrelle bianche, piastrelle in ceramica, pareti bianche, pavimento in cementine, lavabo sottopiano, pavimento grigio e porta doccia a battente
Ispirazione per una stanza da bagno padronale country di medie dimensioni con ante bianche, vasca freestanding, piastrelle bianche, piastrelle in ceramica, pareti bianche, pavimento in cementine, lavabo sottopiano, pavimento grigio e porta doccia a battente
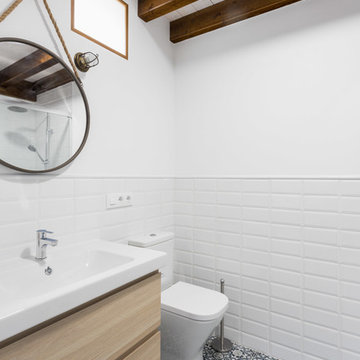
Fotografía: Jose Chas
Esempio di una stanza da bagno con doccia industriale con ante lisce, ante in legno chiaro, WC monopezzo, piastrelle bianche, piastrelle diamantate, pareti bianche, pavimento in cementine, lavabo a consolle, pavimento multicolore e top bianco
Esempio di una stanza da bagno con doccia industriale con ante lisce, ante in legno chiaro, WC monopezzo, piastrelle bianche, piastrelle diamantate, pareti bianche, pavimento in cementine, lavabo a consolle, pavimento multicolore e top bianco

Opulent blue marble walls of the Primary Bathroom with private views of the neighborhood tree canopies.
Photo by Dan Arnold
Esempio di una stanza da bagno padronale contemporanea di medie dimensioni con ante lisce, ante in legno chiaro, vasca freestanding, doccia ad angolo, WC monopezzo, piastrelle blu, piastrelle di marmo, pareti blu, pavimento in cementine, lavabo sottopiano, top in quarzo composito, pavimento nero, porta doccia a battente e top bianco
Esempio di una stanza da bagno padronale contemporanea di medie dimensioni con ante lisce, ante in legno chiaro, vasca freestanding, doccia ad angolo, WC monopezzo, piastrelle blu, piastrelle di marmo, pareti blu, pavimento in cementine, lavabo sottopiano, top in quarzo composito, pavimento nero, porta doccia a battente e top bianco

Chad Mellon
Idee per una grande stanza da bagno per bambini minimalista con ante lisce, ante beige, vasca freestanding, doccia aperta, WC a due pezzi, piastrelle bianche, piastrelle di marmo, pareti bianche, pavimento in cementine, lavabo a bacinella, pavimento nero e doccia aperta
Idee per una grande stanza da bagno per bambini minimalista con ante lisce, ante beige, vasca freestanding, doccia aperta, WC a due pezzi, piastrelle bianche, piastrelle di marmo, pareti bianche, pavimento in cementine, lavabo a bacinella, pavimento nero e doccia aperta

Lincoln Barbour
Immagine di una stanza da bagno per bambini chic di medie dimensioni con ante bianche, vasca ad alcova, vasca/doccia, piastrelle verdi, piastrelle blu, piastrelle in ceramica, pareti verdi, pavimento in cementine, lavabo sottopiano, top in quarzo composito, pavimento turchese, doccia con tenda e ante con riquadro incassato
Immagine di una stanza da bagno per bambini chic di medie dimensioni con ante bianche, vasca ad alcova, vasca/doccia, piastrelle verdi, piastrelle blu, piastrelle in ceramica, pareti verdi, pavimento in cementine, lavabo sottopiano, top in quarzo composito, pavimento turchese, doccia con tenda e ante con riquadro incassato

Paula Boyle
Ispirazione per una grande stanza da bagno padronale country con ante in stile shaker, ante grigie, vasca con piedi a zampa di leone, doccia aperta, WC a due pezzi, piastrelle a specchio, pareti bianche, pavimento in cementine, lavabo sottopiano, top in quarzo composito e doccia aperta
Ispirazione per una grande stanza da bagno padronale country con ante in stile shaker, ante grigie, vasca con piedi a zampa di leone, doccia aperta, WC a due pezzi, piastrelle a specchio, pareti bianche, pavimento in cementine, lavabo sottopiano, top in quarzo composito e doccia aperta
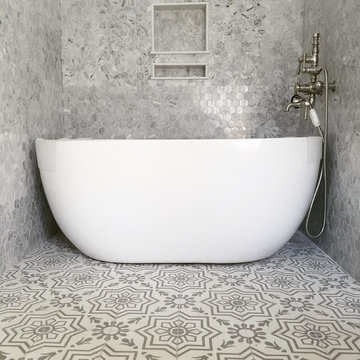
Esempio di una piccola stanza da bagno padronale eclettica con ante con riquadro incassato, ante grigie, vasca giapponese, vasca/doccia, WC a due pezzi, piastrelle grigie, piastrelle in pietra, pareti grigie, pavimento in cementine, lavabo sottopiano, top in quarzo composito, pavimento grigio e doccia con tenda

Michael Hunter Photography
Immagine di una piccola stanza da bagno con doccia costiera con ante in stile shaker, ante in legno scuro, doccia alcova, WC a due pezzi, piastrelle bianche, pareti nere, pavimento in cementine, lavabo sottopiano, top in quarzo composito, pavimento multicolore, porta doccia a battente e piastrelle di cemento
Immagine di una piccola stanza da bagno con doccia costiera con ante in stile shaker, ante in legno scuro, doccia alcova, WC a due pezzi, piastrelle bianche, pareti nere, pavimento in cementine, lavabo sottopiano, top in quarzo composito, pavimento multicolore, porta doccia a battente e piastrelle di cemento
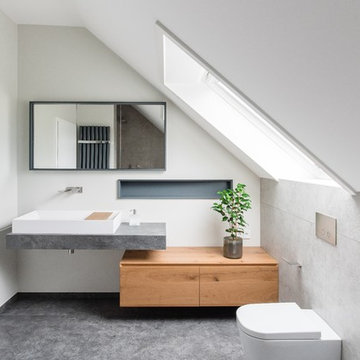
Großformatige Fliesen in einem zurückhaltenden Anthrazit im Zusammenspiel mit weißen Badobjekten und ausgesuchten Elementen aus Holz.
Neben Wand- und Bodenverkleidung ist auch die Waschtischablage aus Limestone (Kalkstein) gefertigt. Der Unterschrank sowie die Abdeckplatte des Waschtisches aus Balkeneiche stehen hierzu im harmonischen Dialog.
Die Waschtischarmatur ist aus gebürstetem Edelstahl gewählt. Über dem Waschtisch ist der großzügige Spiegelschrank in die Wand eingelassen.
Die wandhängende Toilettenanlage sowie das dazu passende Bidet ist in glänzendem Weiß gehalten und kommt vom italienischen Hersteller Antonio Lupi. Die Badacessoires von Boffi gehören zur Serie Blade.

Large walk in shower like an outdoor shower in a river with the honed pebble floor. The entry to the shower follows the same theme as the main entry using a barn style door.
Choice of water controls by Rohl let the user switch from Rainhead to wall or hand held.
Chris Veith
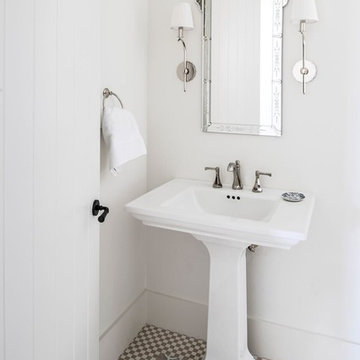
Immagine di un bagno di servizio tradizionale di medie dimensioni con pareti bianche, pavimento in cementine, lavabo a colonna e pavimento multicolore

The fabulous decorative tiles set the tone for this wonderful small bathroom space which features in this newly renovated Dublin home.
Tiles & sanitary ware available from TileStyle.
Photography by Daragh Muldowney
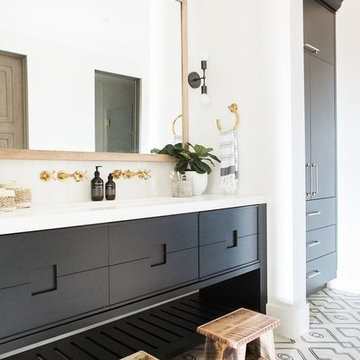
Shop the Look, See the Photo Tour here: https://www.studio-mcgee.com/studioblog/2017/4/24/promontory-project-great-room-kitchen?rq=Promontory%20Project%3A
Watch the Webisode: https://www.studio-mcgee.com/studioblog/2017/4/21/promontory-project-webisode?rq=Promontory%20Project%3A
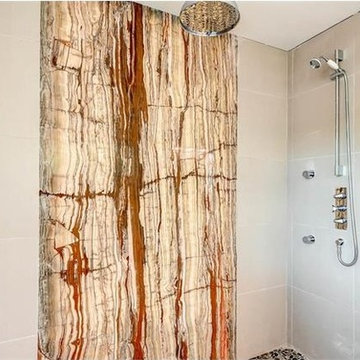
Quart wall slab lit from behind, master bath shower
Idee per una grande stanza da bagno padronale american style con ante in stile shaker, ante bianche, vasca freestanding, doccia aperta, WC monopezzo, piastrelle beige, piastrelle in ceramica, pareti grigie, pavimento in cementine, lavabo sottopiano, top in quarzo composito, pavimento grigio e porta doccia scorrevole
Idee per una grande stanza da bagno padronale american style con ante in stile shaker, ante bianche, vasca freestanding, doccia aperta, WC monopezzo, piastrelle beige, piastrelle in ceramica, pareti grigie, pavimento in cementine, lavabo sottopiano, top in quarzo composito, pavimento grigio e porta doccia scorrevole

This bathroom is part of a new Master suite construction for a traditional house in the city of Burbank.
The space of this lovely bath is only 7.5' by 7.5'
Going for the minimalistic look and a linear pattern for the concept.
The floor tiles are 8"x8" concrete tiles with repetitive pattern imbedded in the, this pattern allows you to play with the placement of the tile and thus creating your own "Labyrinth" pattern.
The two main bathroom walls are covered with 2"x8" white subway tile layout in a Traditional herringbone pattern.
The toilet is wall mounted and has a hidden tank, the hidden tank required a small frame work that created a nice shelve to place decorative items above the toilet.
You can see a nice dark strip of quartz material running on top of the shelve and the pony wall then it continues to run down all the way to the floor, this is the same quartz material as the counter top that is sitting on top of the vanity thus connecting the two elements together.
For the final touch for this style we have used brushed brass plumbing fixtures and accessories.
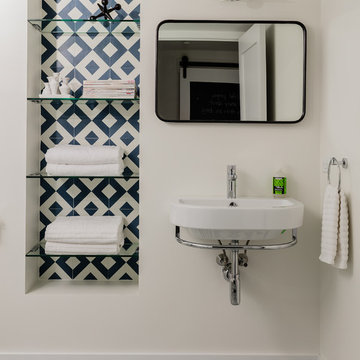
Michael J Lee
Immagine di una piccola stanza da bagno con doccia minimalista con doccia alcova, WC monopezzo, piastrelle blu, piastrelle di cemento, pareti bianche, pavimento in cementine, lavabo sospeso, pavimento blu e porta doccia a battente
Immagine di una piccola stanza da bagno con doccia minimalista con doccia alcova, WC monopezzo, piastrelle blu, piastrelle di cemento, pareti bianche, pavimento in cementine, lavabo sospeso, pavimento blu e porta doccia a battente
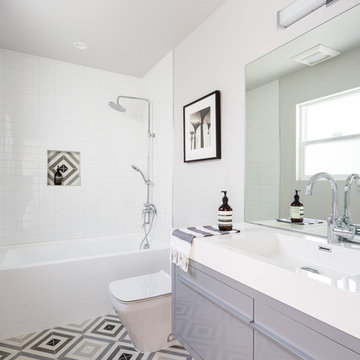
Gillian Walsworth Photography
Ispirazione per una stanza da bagno minimal di medie dimensioni con ante lisce, ante grigie, vasca ad alcova, vasca/doccia, piastrelle multicolore, piastrelle bianche, pareti bianche, lavabo integrato, pavimento multicolore, piastrelle di cemento e pavimento in cementine
Ispirazione per una stanza da bagno minimal di medie dimensioni con ante lisce, ante grigie, vasca ad alcova, vasca/doccia, piastrelle multicolore, piastrelle bianche, pareti bianche, lavabo integrato, pavimento multicolore, piastrelle di cemento e pavimento in cementine
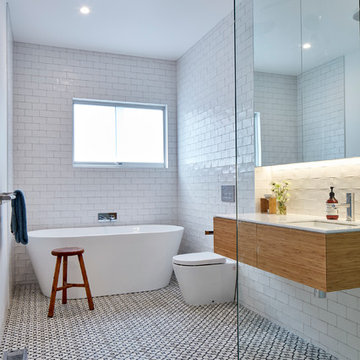
Aaron Pocock
Ispirazione per una stanza da bagno per bambini design di medie dimensioni con doccia aperta, ante in legno chiaro, vasca freestanding, doccia ad angolo, WC monopezzo, piastrelle bianche, piastrelle diamantate, pareti bianche, pavimento in cementine, lavabo sottopiano, top in marmo, pavimento multicolore, top bianco e ante lisce
Ispirazione per una stanza da bagno per bambini design di medie dimensioni con doccia aperta, ante in legno chiaro, vasca freestanding, doccia ad angolo, WC monopezzo, piastrelle bianche, piastrelle diamantate, pareti bianche, pavimento in cementine, lavabo sottopiano, top in marmo, pavimento multicolore, top bianco e ante lisce

Reconfiguration of a dilapidated bathroom and separate toilet in a Victorian house in Walthamstow village.
The original toilet was situated straight off of the landing space and lacked any privacy as it opened onto the landing. The original bathroom was separate from the WC with the entrance at the end of the landing. To get to the rear bedroom meant passing through the bathroom which was not ideal. The layout was reconfigured to create a family bathroom which incorporated a walk-in shower where the original toilet had been and freestanding bath under a large sash window. The new bathroom is slightly slimmer than the original this is to create a short corridor leading to the rear bedroom.
The ceiling was removed and the joists exposed to create the feeling of a larger space. A rooflight sits above the walk-in shower and the room is flooded with natural daylight. Hanging plants are hung from the exposed beams bringing nature and a feeling of calm tranquility into the space.

Jack and Jill Bathroom with concrete tile flooring and built in tub within walk in shower enclosure.
Esempio di una stanza da bagno per bambini country di medie dimensioni con ante in stile shaker, ante blu, vasca da incasso, vasca/doccia, piastrelle grigie, piastrelle in gres porcellanato, pareti blu, pavimento in cementine, lavabo sottopiano, top in quarzo composito, porta doccia a battente, top bianco, due lavabi e mobile bagno incassato
Esempio di una stanza da bagno per bambini country di medie dimensioni con ante in stile shaker, ante blu, vasca da incasso, vasca/doccia, piastrelle grigie, piastrelle in gres porcellanato, pareti blu, pavimento in cementine, lavabo sottopiano, top in quarzo composito, porta doccia a battente, top bianco, due lavabi e mobile bagno incassato
Bagni con pavimento in compensato e pavimento in cementine - Foto e idee per arredare
3

