Bagni con pavimento in cemento e pavimento con piastrelle effetto legno - Foto e idee per arredare
Filtra anche per:
Budget
Ordina per:Popolari oggi
61 - 80 di 13.699 foto
1 di 3

Kim Sargent
Esempio di una grande stanza da bagno padronale etnica con ante lisce, ante in legno bruno, vasca freestanding, pareti beige, lavabo a bacinella, piastrelle marroni, piastrelle in ceramica, pavimento in cemento, top in vetro e pavimento marrone
Esempio di una grande stanza da bagno padronale etnica con ante lisce, ante in legno bruno, vasca freestanding, pareti beige, lavabo a bacinella, piastrelle marroni, piastrelle in ceramica, pavimento in cemento, top in vetro e pavimento marrone
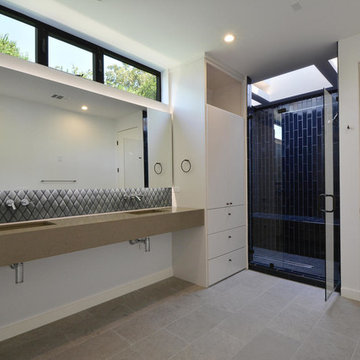
master bathroom
Immagine di una grande stanza da bagno padronale minimalista con ante lisce, ante bianche, doccia alcova, piastrelle blu, piastrelle in gres porcellanato, pareti bianche, pavimento in cemento, lavabo sottopiano, top in granito, pavimento grigio, porta doccia a battente e top beige
Immagine di una grande stanza da bagno padronale minimalista con ante lisce, ante bianche, doccia alcova, piastrelle blu, piastrelle in gres porcellanato, pareti bianche, pavimento in cemento, lavabo sottopiano, top in granito, pavimento grigio, porta doccia a battente e top beige

Idee per una stanza da bagno moderna di medie dimensioni con lavabo sottopiano, ante lisce, ante in legno scuro, doccia ad angolo e pavimento in cemento
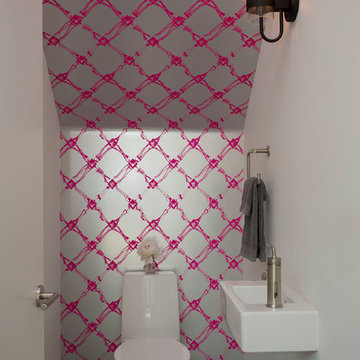
Photography by Paul Bardagjy
Idee per un piccolo bagno di servizio design con lavabo sospeso, WC monopezzo, pareti multicolore e pavimento in cemento
Idee per un piccolo bagno di servizio design con lavabo sospeso, WC monopezzo, pareti multicolore e pavimento in cemento
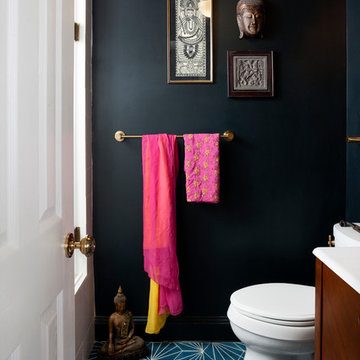
Stacy Zarin Goldberg
Foto di un bagno di servizio boho chic di medie dimensioni con lavabo a consolle, ante in legno bruno, WC monopezzo, piastrelle blu, pareti nere e pavimento in cemento
Foto di un bagno di servizio boho chic di medie dimensioni con lavabo a consolle, ante in legno bruno, WC monopezzo, piastrelle blu, pareti nere e pavimento in cemento
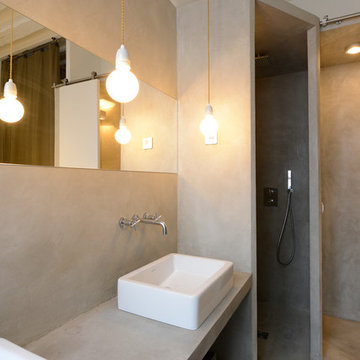
Esempio di una stanza da bagno con doccia contemporanea di medie dimensioni con lavabo a bacinella, top in cemento, pareti grigie, pavimento in cemento e doccia alcova
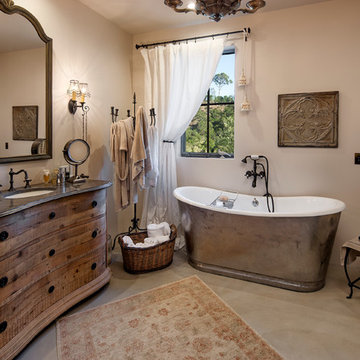
Bathroom.
Ispirazione per una stanza da bagno padronale country con lavabo sottopiano, ante in legno scuro, vasca freestanding, pareti beige, pavimento in cemento e ante lisce
Ispirazione per una stanza da bagno padronale country con lavabo sottopiano, ante in legno scuro, vasca freestanding, pareti beige, pavimento in cemento e ante lisce
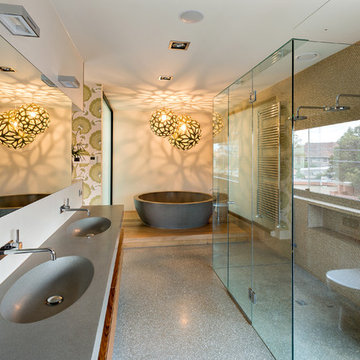
This award winning bathroom features double vanity Nimbus Oval and Nimbus bath from Apaiser, double shower, feature lights designed by David Truebridge and polished concrete flooring.
Sarah Wood Photography
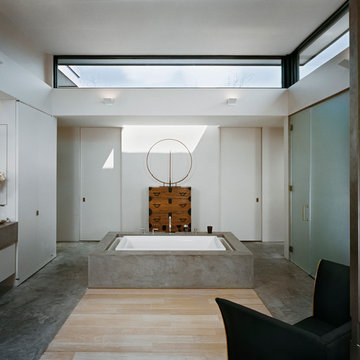
Jeff Heatley
Ispirazione per una grande stanza da bagno padronale moderna con vasca freestanding, doccia alcova, pavimento in cemento, ante lisce, ante bianche, pareti bianche, lavabo sottopiano, top in cemento, pavimento grigio e porta doccia a battente
Ispirazione per una grande stanza da bagno padronale moderna con vasca freestanding, doccia alcova, pavimento in cemento, ante lisce, ante bianche, pareti bianche, lavabo sottopiano, top in cemento, pavimento grigio e porta doccia a battente

Photography by David Glomb
Idee per un bagno di servizio contemporaneo con piastrelle beige, piastrelle in pietra, pareti bianche, lavabo a bacinella, top in legno, pavimento in cemento e top marrone
Idee per un bagno di servizio contemporaneo con piastrelle beige, piastrelle in pietra, pareti bianche, lavabo a bacinella, top in legno, pavimento in cemento e top marrone

© www.edwardcaldwellphoto.com
Idee per una stanza da bagno padronale contemporanea di medie dimensioni con doccia a filo pavimento, lavabo sottopiano, ante lisce, ante in legno scuro, WC monopezzo, piastrelle verdi, piastrelle in ceramica, pavimento in cemento, top in vetro riciclato e pareti verdi
Idee per una stanza da bagno padronale contemporanea di medie dimensioni con doccia a filo pavimento, lavabo sottopiano, ante lisce, ante in legno scuro, WC monopezzo, piastrelle verdi, piastrelle in ceramica, pavimento in cemento, top in vetro riciclato e pareti verdi
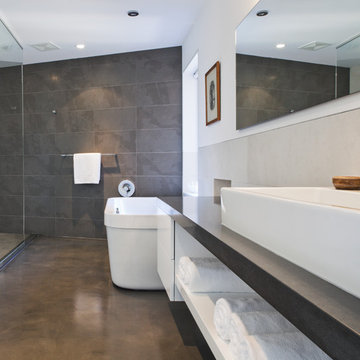
With a clear connection between the home and the Pacific Ocean beyond, this modern dwelling provides a west coast retreat for a young family. Forethought was given to future green advancements such as being completely solar ready and having plans in place to install a living green roof. Generous use of fully retractable window walls allow sea breezes to naturally cool living spaces which extend into the outdoors. Indoor air is filtered through an exchange system, providing a healthier air quality. Concrete surfaces on floors and walls add strength and ease of maintenance. Personality is expressed with the punches of colour seen in the Italian made and designed kitchen and furnishings within the home. Thoughtful consideration was given to areas committed to the clients’ hobbies and lifestyle.
photography by www.robcampbellphotography.com
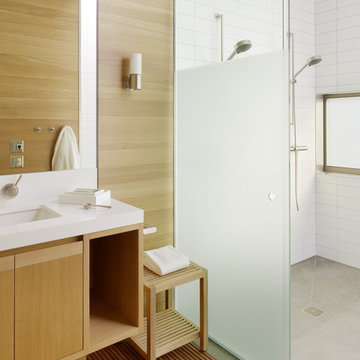
Esempio di una stanza da bagno nordica con lavabo sottopiano, ante lisce, piastrelle bianche, pavimento in cemento, ante in legno scuro e doccia doppia

Immagine di una stanza da bagno industriale con doccia alcova, pavimento in cemento, WC sospeso, pareti bianche, top in marmo, pavimento grigio, top grigio e toilette

Modern bathroom with glazed brick tile shower and custom tiled tub front in stone mosaic. Features wall mounted vanity with custom mirror and sconce installation. Complete with roman clay plaster wall & ceiling paint for a subtle texture.

The homeowners of this large single-family home in Fairfax Station suburb of Virginia, desired a remodel of their master bathroom. The homeowners selected an open concept for the master bathroom.
We relocated and enlarged the shower. The prior built-in tub was removed and replaced with a slip-free standing tub. The commode was moved the other side of the bathroom in its own space. The bathroom was enlarged by taking a few feet of space from an adjacent closet and bedroom to make room for two separate vanity spaces. The doorway was widened which required relocating ductwork and plumbing to accommodate the spacing. A new barn door is now the bathroom entrance. Each of the vanities are equipped with decorative mirrors and sconce lights. We removed a window for placement of the new shower which required new siding and framing to create a seamless exterior appearance. Elegant plank porcelain floors with embedded hexagonal marble inlay for shower floor and surrounding tub make this memorable transformation. The shower is equipped with multi-function shower fixtures, a hand shower and beautiful custom glass inlay on feature wall. A custom French-styled door shower enclosure completes this elegant shower area. The heated floors and heated towel warmers are among other new amenities.

Our Armadale residence was a converted warehouse style home for a young adventurous family with a love of colour, travel, fashion and fun. With a brief of “artsy”, “cosmopolitan” and “colourful”, we created a bright modern home as the backdrop for our Client’s unique style and personality to shine. Incorporating kitchen, family bathroom, kids bathroom, master ensuite, powder-room, study, and other details throughout the home such as flooring and paint colours.
With furniture, wall-paper and styling by Simone Haag.
Construction: Hebden Kitchens and Bathrooms
Cabinetry: Precision Cabinets
Furniture / Styling: Simone Haag
Photography: Dylan James Photography

Ispirazione per una grande stanza da bagno padronale minimalista con vasca freestanding, doccia doppia, pareti bianche, pavimento in cemento, lavabo integrato, top in superficie solida, pavimento grigio, porta doccia a battente e top bianco

Nach der Umgestaltung entsteht ein barrierefreies Bad mit großformatigen Natursteinfliesen in Kombination mit einer warmen Holzfliese am Boden und einer hinterleuchteten Spanndecke. Besonders im Duschbereich gibt es durch die raumhohen Fliesen fast keine Fugen. Die Dusche kann mit 2 Flügeltüren großzügig breit geöffnet werden und ist so konzipiert, dass sie auch mit einem Rollstuhl befahren werden kann.

Perspective 3D d'une salle d'eau pour des clients faisant construire. Ils souhaitaient un style bord de mer, mais sans bleu, et aimaient beaucoup la voile. Nous avons donc choisi un parquet style pont de bateau en teck, que nous avons agrémenté de carrelage hexagonal blanc pour donner un effet de vague et casser la couleur marron. Ils ne souhaitaient pas de meuble sous vasque imposant et nous avons donc opté pour des planches de bois brut.
Bagni con pavimento in cemento e pavimento con piastrelle effetto legno - Foto e idee per arredare
4

