Bagni con pavimento in cementine - Foto e idee per arredare
Filtra anche per:
Budget
Ordina per:Popolari oggi
41 - 60 di 683 foto
1 di 3
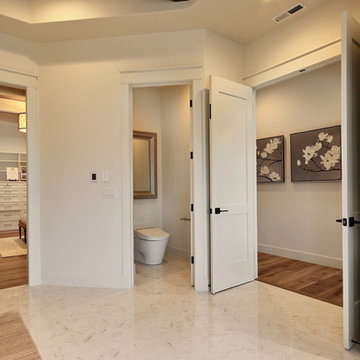
Inspired by the majesty of the Northern Lights and this family's everlasting love for Disney, this home plays host to enlighteningly open vistas and playful activity. Like its namesake, the beloved Sleeping Beauty, this home embodies family, fantasy and adventure in their truest form. Visions are seldom what they seem, but this home did begin 'Once Upon a Dream'. Welcome, to The Aurora.
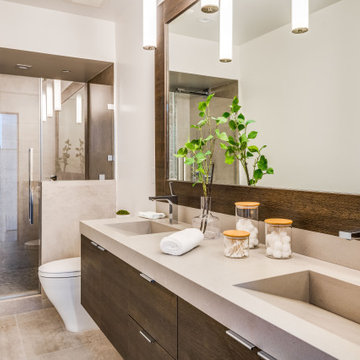
Ispirazione per una grande stanza da bagno padronale minimal con ante lisce, ante in legno bruno, doccia doppia, WC a due pezzi, piastrelle bianche, piastrelle di marmo, pareti beige, pavimento in cementine, lavabo integrato, top in marmo, pavimento marrone, porta doccia a battente, top bianco e due lavabi
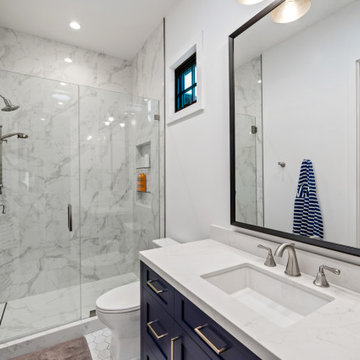
Our clients wanted the ultimate modern farmhouse custom dream home. They found property in the Santa Rosa Valley with an existing house on 3 ½ acres. They could envision a new home with a pool, a barn, and a place to raise horses. JRP and the clients went all in, sparing no expense. Thus, the old house was demolished and the couple’s dream home began to come to fruition.
The result is a simple, contemporary layout with ample light thanks to the open floor plan. When it comes to a modern farmhouse aesthetic, it’s all about neutral hues, wood accents, and furniture with clean lines. Every room is thoughtfully crafted with its own personality. Yet still reflects a bit of that farmhouse charm.
Their considerable-sized kitchen is a union of rustic warmth and industrial simplicity. The all-white shaker cabinetry and subway backsplash light up the room. All white everything complimented by warm wood flooring and matte black fixtures. The stunning custom Raw Urth reclaimed steel hood is also a star focal point in this gorgeous space. Not to mention the wet bar area with its unique open shelves above not one, but two integrated wine chillers. It’s also thoughtfully positioned next to the large pantry with a farmhouse style staple: a sliding barn door.
The master bathroom is relaxation at its finest. Monochromatic colors and a pop of pattern on the floor lend a fashionable look to this private retreat. Matte black finishes stand out against a stark white backsplash, complement charcoal veins in the marble looking countertop, and is cohesive with the entire look. The matte black shower units really add a dramatic finish to this luxurious large walk-in shower.
Photographer: Andrew - OpenHouse VC

The bathroom was transformed into a standout feature of the cottage.
A custom curved floating mirror with backlighting was designed and created, showcasing unique wallpaper.
Shower tile design catered to the client's love for ceramics and featured flowing patterns leading towards brass fixtures.
A central focal point was the custom vanity, meticulously crafted with hand-laid wood and an attention-grabbing design.
From removing windows, adding french and dutch doors, to adding a new closet with a sliding custom door. The wallpaper was the inspiration of the space with texture grass cloth and custom painting. The furniture and textures, as well as styling in the space was a great touch to finish off the design.
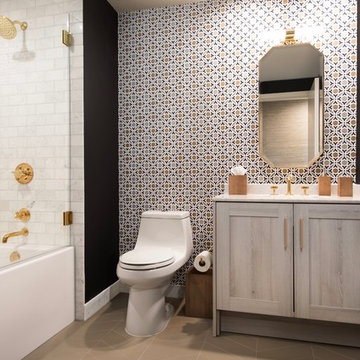
A masculine High Rise condo outfitted for a bachelor to enjoy the contemporary loft style of the home and views with handsome, bold furnishings.
Foto di una stanza da bagno design di medie dimensioni con ante in stile shaker, ante in legno chiaro, vasca da incasso, doccia aperta, WC monopezzo, piastrelle grigie, piastrelle di marmo, pareti nere, pavimento in cementine, lavabo da incasso, top in marmo, pavimento grigio, porta doccia a battente e top bianco
Foto di una stanza da bagno design di medie dimensioni con ante in stile shaker, ante in legno chiaro, vasca da incasso, doccia aperta, WC monopezzo, piastrelle grigie, piastrelle di marmo, pareti nere, pavimento in cementine, lavabo da incasso, top in marmo, pavimento grigio, porta doccia a battente e top bianco
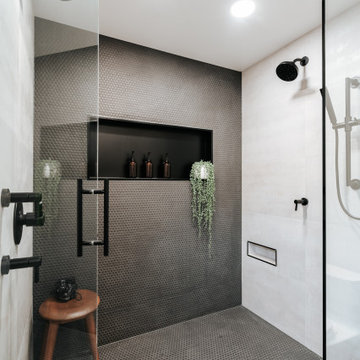
Ispirazione per una stanza da bagno padronale minimalista di medie dimensioni con ante lisce, ante marroni, doccia doppia, WC monopezzo, piastrelle nere, piastrelle di cemento, pareti bianche, pavimento in cementine, lavabo sottopiano, top in quarzo composito, pavimento grigio, porta doccia a battente, top grigio, nicchia, due lavabi e mobile bagno sospeso
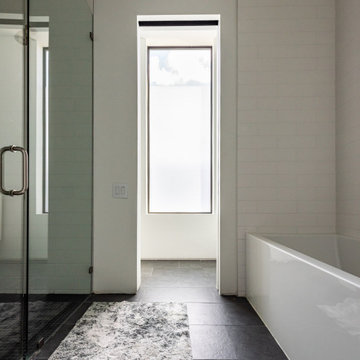
Ispirazione per una grande stanza da bagno padronale moderna con ante lisce, vasca da incasso, doccia aperta, piastrelle bianche, piastrelle di vetro, pareti bianche, pavimento in cementine, lavabo da incasso, top in marmo, pavimento grigio, porta doccia a battente, top bianco, due lavabi e mobile bagno incassato
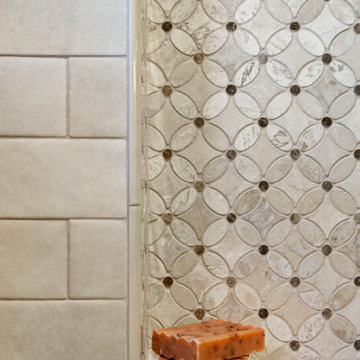
Primary Bathroom
Foto di una grande stanza da bagno padronale con ante con bugna sagomata, ante bianche, vasca freestanding, doccia doppia, WC a due pezzi, piastrelle bianche, piastrelle in ceramica, pareti bianche, pavimento in cementine, lavabo da incasso, top in quarzite, pavimento bianco, porta doccia a battente, top bianco, panca da doccia, due lavabi, mobile bagno incassato e soffitto a volta
Foto di una grande stanza da bagno padronale con ante con bugna sagomata, ante bianche, vasca freestanding, doccia doppia, WC a due pezzi, piastrelle bianche, piastrelle in ceramica, pareti bianche, pavimento in cementine, lavabo da incasso, top in quarzite, pavimento bianco, porta doccia a battente, top bianco, panca da doccia, due lavabi, mobile bagno incassato e soffitto a volta
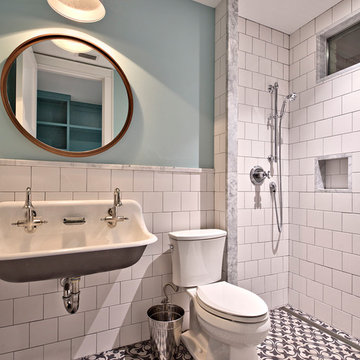
Architect: Tim Brown Architecture. Photographer: Casey Fry
Immagine di una grande stanza da bagno con doccia tradizionale con doccia aperta, WC a due pezzi, piastrelle bianche, pareti blu, doccia aperta, piastrelle diamantate, pavimento in cementine, lavabo rettangolare e pavimento multicolore
Immagine di una grande stanza da bagno con doccia tradizionale con doccia aperta, WC a due pezzi, piastrelle bianche, pareti blu, doccia aperta, piastrelle diamantate, pavimento in cementine, lavabo rettangolare e pavimento multicolore
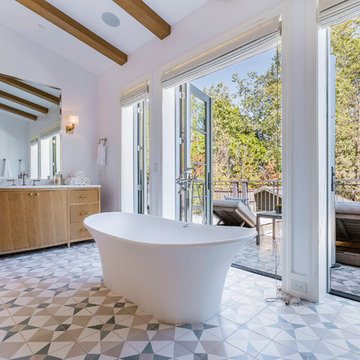
Blake Worthington, Rebecca Duke
Immagine di un'ampia stanza da bagno padronale design con ante in legno scuro, vasca freestanding, pareti bianche, pavimento in cementine, lavabo sottopiano, top in marmo, pavimento multicolore e ante lisce
Immagine di un'ampia stanza da bagno padronale design con ante in legno scuro, vasca freestanding, pareti bianche, pavimento in cementine, lavabo sottopiano, top in marmo, pavimento multicolore e ante lisce
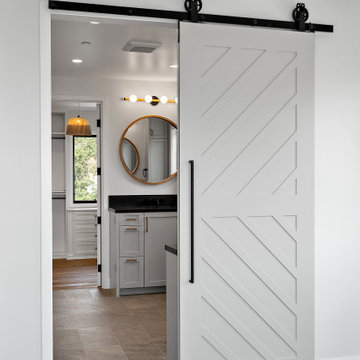
Every remodeling project presents its own unique challenges. This client’s original remodel vision was to replace an outdated kitchen, optimize ocean views with new decking and windows, updated the mother-in-law’s suite, and add a new loft. But all this changed one historic day when the Woolsey Fire swept through Malibu in November 2018 and leveled this neighborhood, including our remodel, which was underway.
Shifting to a ground-up design-build project, the JRP team worked closely with the homeowners through every step of designing, permitting, and building their new home. As avid horse owners, the redesign inspiration started with their love of rustic farmhouses and through the design process, turned into a more refined modern farmhouse reflected in the clean lines of white batten siding, and dark bronze metal roofing.
Starting from scratch, the interior spaces were repositioned to take advantage of the ocean views from all the bedrooms, kitchen, and open living spaces. The kitchen features a stacked chiseled edge granite island with cement pendant fixtures and rugged concrete-look perimeter countertops. The tongue and groove ceiling is repeated on the stove hood for a perfectly coordinated style. A herringbone tile pattern lends visual contrast to the cooking area. The generous double-section kitchen sink features side-by-side faucets.
Bi-fold doors and windows provide unobstructed sweeping views of the natural mountainside and ocean views. Opening the windows creates a perfect pass-through from the kitchen to outdoor entertaining. The expansive wrap-around decking creates the ideal space to gather for conversation and outdoor dining or soak in the California sunshine and the remarkable Pacific Ocean views.
Photographer: Andrew Orozco
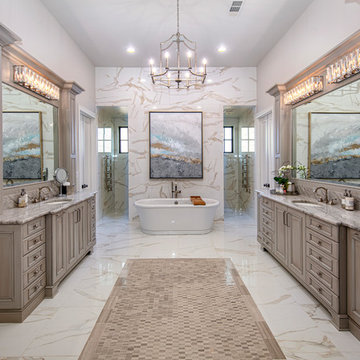
Foto di un'ampia stanza da bagno padronale tradizionale con consolle stile comò, ante beige, doccia doppia, piastrelle beige, pareti beige, pavimento in cementine, lavabo sottopiano, top in quarzo composito, pavimento bianco e top bianco

Open to the Primary Bedroom & per the architect, the new floor plan of the en suite bathroom & closet features a strikingly bold cement tile design both in pattern and color, dual sinks, steam shower, and a separate WC.
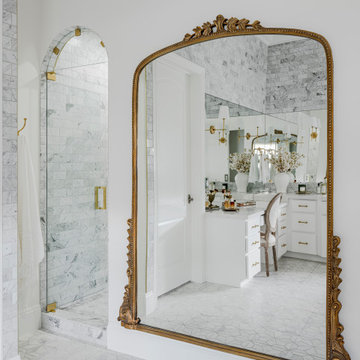
Esempio di una grande stanza da bagno per bambini tradizionale con ante con bugna sagomata, ante bianche, doccia aperta, WC monopezzo, piastrelle bianche, pareti bianche, pavimento in cementine, lavabo sottopiano, top in quarzo composito, pavimento grigio, porta doccia a battente, top bianco, panca da doccia, un lavabo, mobile bagno incassato, soffitto in perlinato e pannellatura
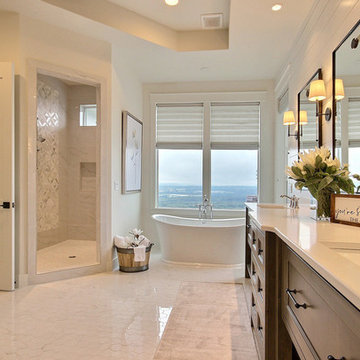
Inspired by the majesty of the Northern Lights and this family's everlasting love for Disney, this home plays host to enlighteningly open vistas and playful activity. Like its namesake, the beloved Sleeping Beauty, this home embodies family, fantasy and adventure in their truest form. Visions are seldom what they seem, but this home did begin 'Once Upon a Dream'. Welcome, to The Aurora.
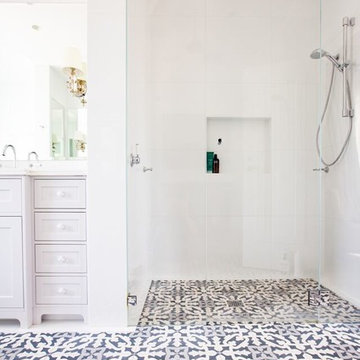
Idee per una grande stanza da bagno padronale moderna con ante in stile shaker, vasca da incasso, doccia alcova, WC monopezzo, pareti bianche, lavabo sottopiano, top in quarzo composito, ante bianche, piastrelle bianche, pavimento in cementine, pavimento grigio, porta doccia a battente e piastrelle di marmo

Immagine di una stanza da bagno per bambini scandinava di medie dimensioni con ante in stile shaker, ante in legno scuro, WC monopezzo, piastrelle grigie, piastrelle in ceramica, pareti bianche, pavimento in cementine, lavabo sottopiano, top in marmo, pavimento multicolore, top bianco, un lavabo e mobile bagno freestanding
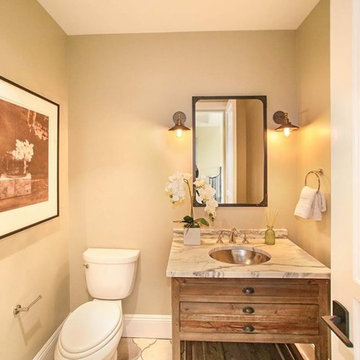
Esempio di un bagno di servizio mediterraneo di medie dimensioni con consolle stile comò, ante in legno chiaro, pareti beige, pavimento in cementine, lavabo sottopiano, pavimento multicolore e top beige
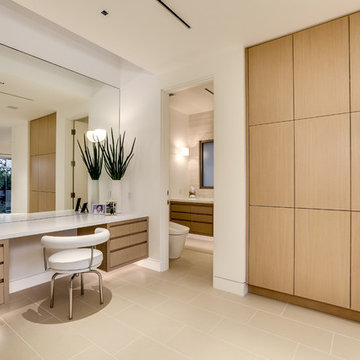
Ispirazione per un'ampia stanza da bagno padronale minimal con ante lisce, ante in legno chiaro, vasca freestanding, doccia ad angolo, piastrelle beige, pareti beige, pavimento in cementine e pavimento beige
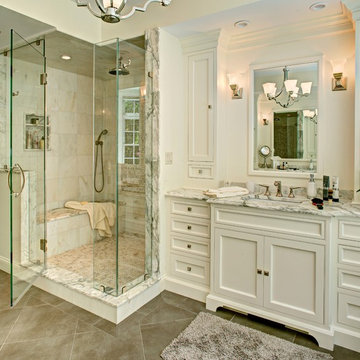
Photography by Wing Wong/MemoriesTTL
Idee per una grande stanza da bagno padronale chic con ante con riquadro incassato, ante bianche, vasca da incasso, pareti beige, pavimento in cementine, lavabo sottopiano, top in marmo, doccia ad angolo, piastrelle bianche, piastrelle di marmo, pavimento grigio e porta doccia a battente
Idee per una grande stanza da bagno padronale chic con ante con riquadro incassato, ante bianche, vasca da incasso, pareti beige, pavimento in cementine, lavabo sottopiano, top in marmo, doccia ad angolo, piastrelle bianche, piastrelle di marmo, pavimento grigio e porta doccia a battente
Bagni con pavimento in cementine - Foto e idee per arredare
3

