Bagni con pavimento in cementine - Foto e idee per arredare
Filtra anche per:
Budget
Ordina per:Popolari oggi
121 - 140 di 3.679 foto
1 di 3
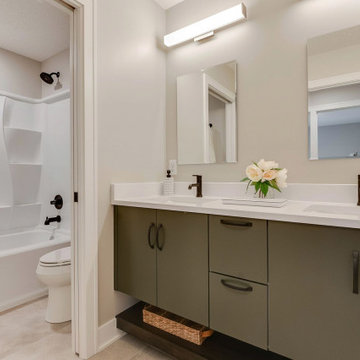
Idee per una stanza da bagno per bambini minimalista di medie dimensioni con ante lisce, ante verdi, vasca ad alcova, doccia a filo pavimento, WC a due pezzi, pareti beige, pavimento in cementine, lavabo sottopiano, top in quarzo composito, pavimento beige, doccia aperta, top bianco, due lavabi e mobile bagno sospeso
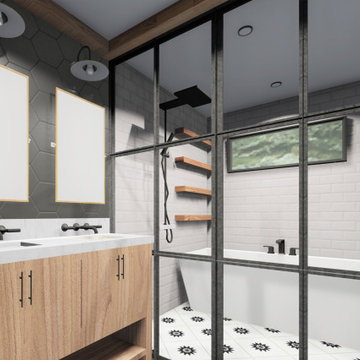
A Master Bathroom Remodel. We took over the former, smaller, Master Bathroom and an additional walk-in closet.
Immagine di una piccola stanza da bagno padronale stile rurale con ante lisce, ante in legno scuro, vasca freestanding, vasca/doccia, WC monopezzo, pistrelle in bianco e nero, piastrelle in ceramica, pareti bianche, pavimento in cementine, lavabo sottopiano, top in marmo, pavimento bianco, porta doccia a battente, top bianco, nicchia, due lavabi e mobile bagno incassato
Immagine di una piccola stanza da bagno padronale stile rurale con ante lisce, ante in legno scuro, vasca freestanding, vasca/doccia, WC monopezzo, pistrelle in bianco e nero, piastrelle in ceramica, pareti bianche, pavimento in cementine, lavabo sottopiano, top in marmo, pavimento bianco, porta doccia a battente, top bianco, nicchia, due lavabi e mobile bagno incassato
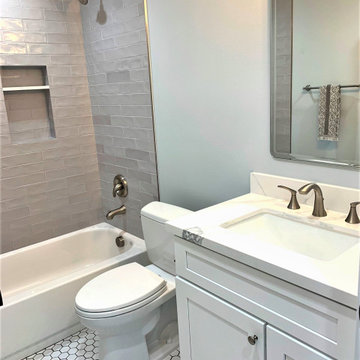
Foto di una stanza da bagno per bambini di medie dimensioni con ante in stile shaker, ante bianche, vasca ad alcova, vasca/doccia, WC a due pezzi, piastrelle bianche, piastrelle diamantate, pareti bianche, pavimento in cementine, lavabo sottopiano, pavimento bianco, doccia con tenda, top bianco, un lavabo e mobile bagno incassato
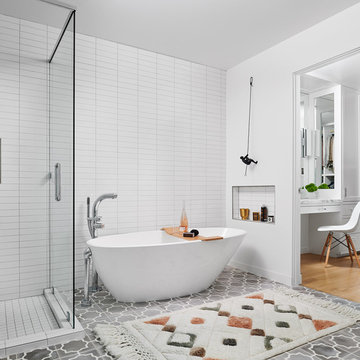
Pete Molick Photography
Foto di una stanza da bagno padronale minimal di medie dimensioni con ante lisce, ante grigie, vasca freestanding, doccia ad angolo, WC monopezzo, piastrelle bianche, piastrelle diamantate, pareti bianche, pavimento in cementine, lavabo sottopiano, top in marmo, pavimento grigio, porta doccia a battente e top bianco
Foto di una stanza da bagno padronale minimal di medie dimensioni con ante lisce, ante grigie, vasca freestanding, doccia ad angolo, WC monopezzo, piastrelle bianche, piastrelle diamantate, pareti bianche, pavimento in cementine, lavabo sottopiano, top in marmo, pavimento grigio, porta doccia a battente e top bianco
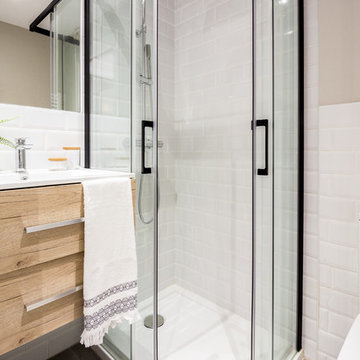
Fotografía , diseño de proyecto y estilismo : Elvira Rubio Fityourhouse
Immagine di una piccola stanza da bagno padronale minimal con consolle stile comò, ante in legno chiaro, doccia ad angolo, WC a due pezzi, piastrelle bianche, piastrelle in ceramica, pareti grigie, pavimento in cementine, lavabo integrato, pavimento grigio e porta doccia scorrevole
Immagine di una piccola stanza da bagno padronale minimal con consolle stile comò, ante in legno chiaro, doccia ad angolo, WC a due pezzi, piastrelle bianche, piastrelle in ceramica, pareti grigie, pavimento in cementine, lavabo integrato, pavimento grigio e porta doccia scorrevole

We had the pleasure of renovating this small A-frame style house at the foot of the Minnewaska Ridge. The kitchen was a simple, Scandinavian inspired look with the flat maple fronts. In one bathroom we did a pastel pink vertical stacked-wall with a curbless shower floor. In the second bath it was light and bright with a skylight and larger subway tile up to the ceiling.

Un duplex charmant avec vue sur les toits de Paris. Une rénovation douce qui a modernisé ces espaces. L'appartement est clair et chaleureux. Ce projet familial nous a permis de créer 4 chambres et d'optimiser l'espace.
Ici la salle de bain des enfants mélange Zellige, carreaux de ciment et un vert émeraude qui donne tout son cachet à cette charmante salle de bain.
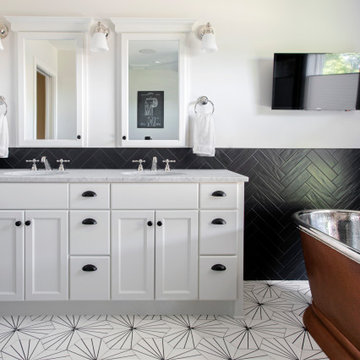
Idee per una piccola stanza da bagno padronale classica con ante con bugna sagomata, ante bianche, vasca freestanding, doccia ad angolo, WC monopezzo, piastrelle nere, piastrelle in pietra, pareti bianche, pavimento in cementine, lavabo sottopiano, top in marmo, pavimento bianco, porta doccia a battente, top bianco, nicchia, due lavabi e mobile bagno incassato
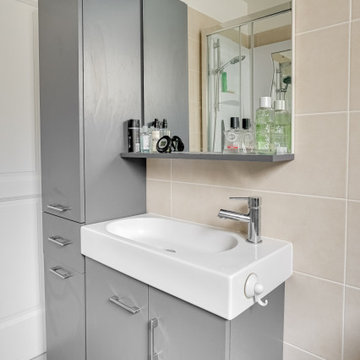
Réaménagement salle de bain
Foto di una piccola stanza da bagno con doccia design con ante grigie, doccia ad angolo, WC monopezzo, piastrelle beige, piastrelle di cemento, pareti beige, pavimento in cementine, lavabo rettangolare, top piastrellato, pavimento grigio, porta doccia scorrevole, top beige, un lavabo e mobile bagno freestanding
Foto di una piccola stanza da bagno con doccia design con ante grigie, doccia ad angolo, WC monopezzo, piastrelle beige, piastrelle di cemento, pareti beige, pavimento in cementine, lavabo rettangolare, top piastrellato, pavimento grigio, porta doccia scorrevole, top beige, un lavabo e mobile bagno freestanding

In the ensuite bathroom, a pair of frameless mirrors hang above a handsome double vanity, a lavish hinged glass enclosure with convenient built in bench, and freestanding tub prove that this bright and glamorous master bath was designed to pamper.
The real showstopper is the dramatic mosaic backsplash, intricate and stunning, full of texture and screaming sophistication. Creamy neutral toned floor tile, laid in a herringbone pattern, classic subway shower wall tile, crisp quartz countertop and posh hardware create the ultimate retreat.
Budget analysis and project development by: May Construction
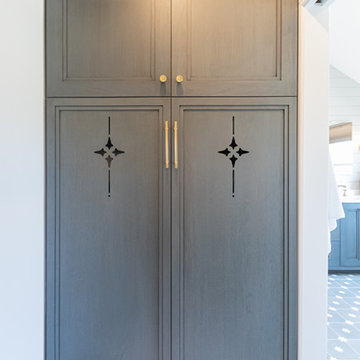
In this project, Glenbrook Cabinetry helped to create a modern farmhouse-inspired master bathroom. First, we designed a walnut double vanity, stained with Night Forest to allow the warmth of the grain to show through. Next on the opposing wall, we designed a make-up vanity to expanded storage and counter space. We additionally crafted a complimenting linen closet in the private toilet room with custom cut-outs. Each built-in piece uses brass hardware to bring warmth and a bit of contrast to the cool tones of the cabinetry and flooring. The finishing touch is the custom shiplap wall coverings, which add a slightly rustic touch to the room.
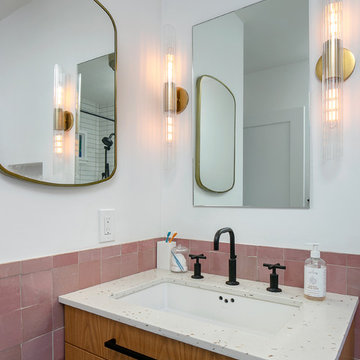
Eagle Rock Restoration ( https://eaglerockrestoration.com)
Foto di una stanza da bagno padronale tradizionale di medie dimensioni con ante lisce, ante in legno chiaro, vasca sottopiano, vasca/doccia, WC a due pezzi, piastrelle rosa, piastrelle in gres porcellanato, pareti bianche, pavimento in cementine, lavabo sottopiano, top in superficie solida, pavimento bianco, doccia con tenda e top bianco
Foto di una stanza da bagno padronale tradizionale di medie dimensioni con ante lisce, ante in legno chiaro, vasca sottopiano, vasca/doccia, WC a due pezzi, piastrelle rosa, piastrelle in gres porcellanato, pareti bianche, pavimento in cementine, lavabo sottopiano, top in superficie solida, pavimento bianco, doccia con tenda e top bianco
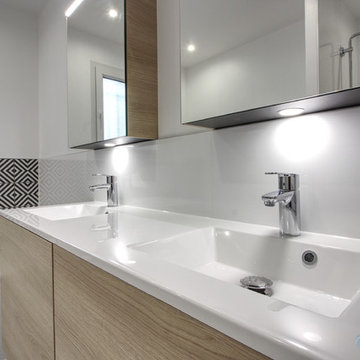
Crédit photo GLAZ'Imm Home-Staging La Rochelle.
Un grand meuble double vasque quatre tiroirs a remplacé l'ancien meuble une vasque.
La salle de bain a gagné en luminosité grâce aux grands carreaux de faience blanche et aux 2 armoires de toilettes en miroir.
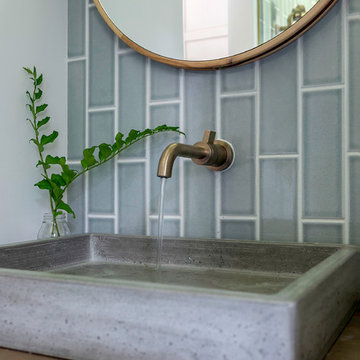
A custom floating vanity made of reclaimed wood, and a concrete composite vessel sink, along with subway tile run in a vertical off-set pattern keep the small space clean and free of visual clutter.
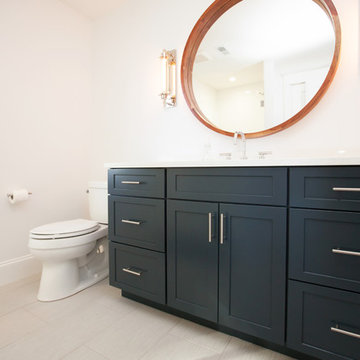
This traditional style design serves as a kids' bathroom in this home, but the classic bathroom design is a perfect fit with the rest of the home style. The Masterbrand Diamond vanity cabinet in a blue finish is the ideal centerpiece for this space, complemented by a unique round wood-framed mirror and wall sconce lights on either side. Top Knobs hardware in brushed nickel accents the cabinetry. Photos by Susan Hagstrom
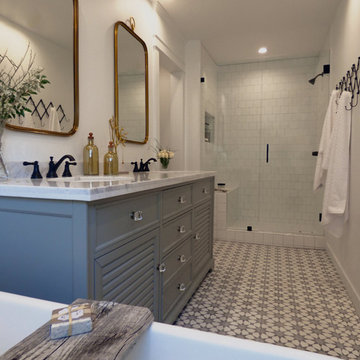
Amy Williams
Immagine di una stanza da bagno padronale country di medie dimensioni con ante a persiana, ante grigie, vasca freestanding, doccia alcova, WC monopezzo, piastrelle bianche, piastrelle in ceramica, pareti bianche, pavimento in cementine, lavabo sottopiano, top in marmo, pavimento grigio e porta doccia a battente
Immagine di una stanza da bagno padronale country di medie dimensioni con ante a persiana, ante grigie, vasca freestanding, doccia alcova, WC monopezzo, piastrelle bianche, piastrelle in ceramica, pareti bianche, pavimento in cementine, lavabo sottopiano, top in marmo, pavimento grigio e porta doccia a battente
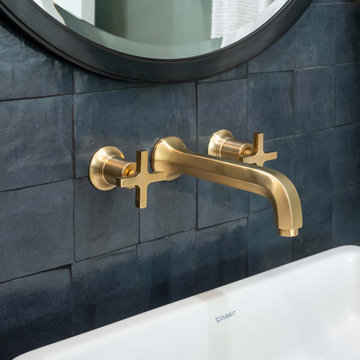
Modern powder bath. A moody and rich palette with brass fixtures, black cle tile, terrazzo flooring and warm wood vanity.
Foto di una piccola stanza da bagno con doccia classica con nessun'anta, ante in legno scuro, WC monopezzo, piastrelle nere, piastrelle in terracotta, pareti verdi, pavimento in cementine, top in quarzo composito, pavimento marrone, top bianco, un lavabo e mobile bagno freestanding
Foto di una piccola stanza da bagno con doccia classica con nessun'anta, ante in legno scuro, WC monopezzo, piastrelle nere, piastrelle in terracotta, pareti verdi, pavimento in cementine, top in quarzo composito, pavimento marrone, top bianco, un lavabo e mobile bagno freestanding
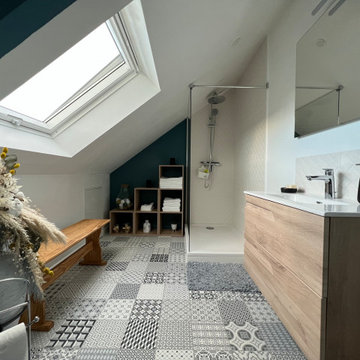
Salle d'eau bleue, blanche et bois, le trio parfait !
Le bleu évoque l'eau pour une ambiance pleine de fraîcheur et de vitalité. Le blanc apaisant et chic invite à la détente et à la relaxation. Et le bois, matériau naturel et authentique réchauffe harmonieusement l'ensemble.
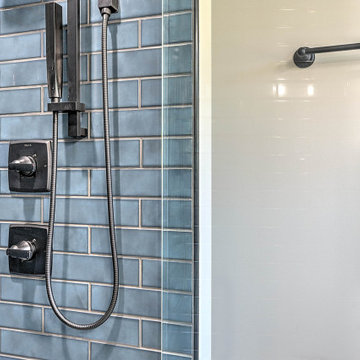
Idee per una piccola stanza da bagno per bambini chic con ante in stile shaker, ante bianche, doccia alcova, WC a due pezzi, piastrelle blu, piastrelle diamantate, pareti grigie, pavimento in cementine, lavabo sottopiano, top in quarzo composito, pavimento multicolore, porta doccia a battente, top grigio, un lavabo e mobile bagno incassato

An all-white New Mexico home remodel bathroom design. Featuring a marble mosaic tile border around bath tub, and shower. Complete with white subway tile walls and cement look porcelain floors. Transitional at its finest!
Bagni con pavimento in cementine - Foto e idee per arredare
7

