Bagni con pavimento in cementine e top in quarzite - Foto e idee per arredare
Filtra anche per:
Budget
Ordina per:Popolari oggi
141 - 160 di 926 foto
1 di 3

In this project, Glenbrook Cabinetry helped to create a modern farmhouse-inspired master bathroom. First, we designed a walnut double vanity, stained with Night Forest to allow the warmth of the grain to show through. Next on the opposing wall, we designed a make-up vanity to expanded storage and counter space. We additionally crafted a complimenting linen closet in the private toilet room with custom cut-outs. Each built-in piece uses brass hardware to bring warmth and a bit of contrast to the cool tones of the cabinetry and flooring. The finishing touch is the custom shiplap wall coverings, which add a slightly rustic touch to the room.
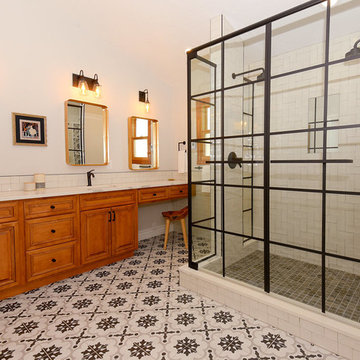
Ready for a less traditional look, the owners requested a twist on the classic black and white bath. By using porcelain encaustic tile, the floor becomes a high impact feature of the space. The shower was enlarged and features dual heads and tumbled subway tile with an organic edge and a Kerdi shower pan. Black Brizo plumbing lends striking contrast to the otherwise lighter surfaces in this bathroom
Haley Hendrickson Photography
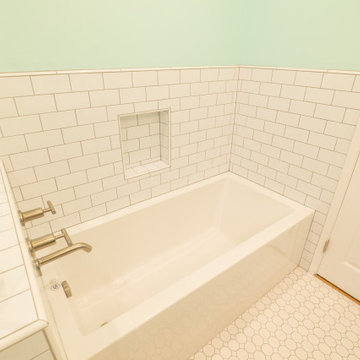
Idee per una stanza da bagno padronale classica di medie dimensioni con ante con bugna sagomata, ante in legno bruno, vasca sottopiano, doccia ad angolo, WC monopezzo, piastrelle bianche, piastrelle diamantate, pareti verdi, pavimento in cementine, lavabo da incasso, top in quarzite, pavimento bianco, porta doccia a battente, top bianco, nicchia, due lavabi e mobile bagno freestanding
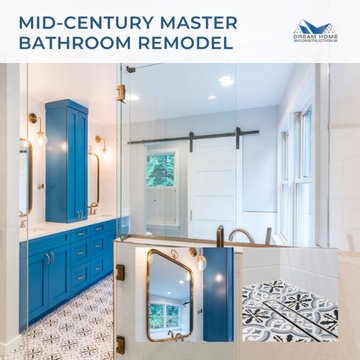
We are proud to complete another state of the art Mid-Century master bathroom remodel | this project included heated floors, free-standing tub, extra-large shower with a bench, custom blue cabinets and white quartz counter-top, white subway tile with large decorative wall accent, Pattern floors and all finished with Antique brass fixtures and trim - we love making dreams come true!
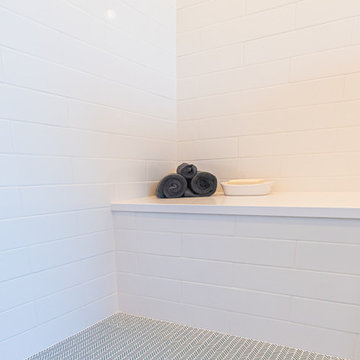
After renovating their neutrally styled master bath Gardner/Fox helped their clients create this farmhouse-inspired master bathroom, with subtle modern undertones. The original room was dominated by a seldom-used soaking tub and shower stall. Now, the master bathroom includes a glass-enclosed shower, custom walnut double vanity, make-up vanity, linen storage, and a private toilet room.
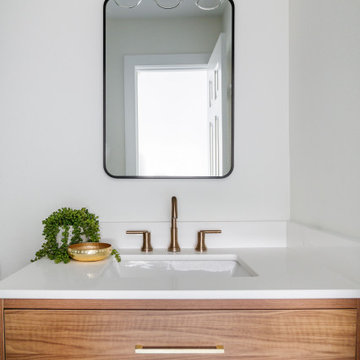
Mid-century main bath remodel.
Esempio di una stanza da bagno padronale minimalista di medie dimensioni con ante in stile shaker, ante verdi, doccia ad angolo, WC monopezzo, piastrelle bianche, pareti bianche, pavimento in cementine, lavabo da incasso, top in quarzite, pavimento beige, porta doccia a battente, top bianco, un lavabo e mobile bagno incassato
Esempio di una stanza da bagno padronale minimalista di medie dimensioni con ante in stile shaker, ante verdi, doccia ad angolo, WC monopezzo, piastrelle bianche, pareti bianche, pavimento in cementine, lavabo da incasso, top in quarzite, pavimento beige, porta doccia a battente, top bianco, un lavabo e mobile bagno incassato
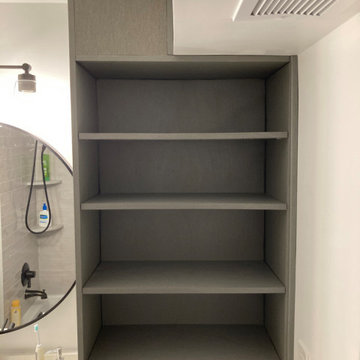
Compact Bathroom customized with space saving shelves. The theme is grey and black. Includes Custom Shelving to match the Grey Vanity with a Carrara A Vanity Top, a Black Vigo Single Hole Faucet and a Round Black Mirror. Dive right into this 32"x60" deep soaking Tub by Kohler with Grey Distressed tile and Black Shower Fixtures by Delta. This Tub/Shower stall also includes 2 grey corner shelves for all your Soaps, Shampoos and Conditioners.
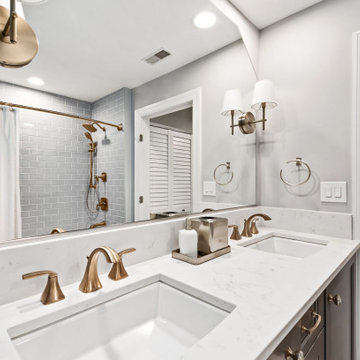
Foto di una stanza da bagno per bambini chic di medie dimensioni con ante in stile shaker, ante grigie, vasca ad alcova, vasca/doccia, WC a due pezzi, piastrelle blu, piastrelle diamantate, pareti grigie, pavimento in cementine, lavabo sottopiano, top in quarzite, pavimento bianco, doccia con tenda, top bianco, due lavabi e mobile bagno incassato
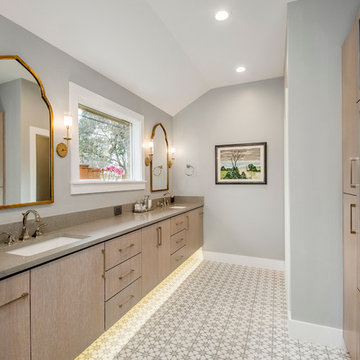
This once dated master suite is now a bright and eclectic space with influence from the homeowners travels abroad. We transformed their overly large bathroom with dysfunctional square footage into cohesive space meant for luxury. We created a large open, walk in shower adorned by a leathered stone slab. The new master closet is adorned with warmth from bird wallpaper and a robin's egg blue chest. We were able to create another bedroom from the excess space in the redesign. The frosted glass french doors, blue walls and special wall paper tie into the feel of the home. In the bathroom, the Bain Ultra freestanding tub below is the focal point of this new space. We mixed metals throughout the space that just work to add detail and unique touches throughout. Design by Hatfield Builders & Remodelers | Photography by Versatile Imaging

We had the pleasure of renovating this small A-frame style house at the foot of the Minnewaska Ridge. The kitchen was a simple, Scandinavian inspired look with the flat maple fronts. In one bathroom we did a pastel pink vertical stacked-wall with a curbless shower floor. In the second bath it was light and bright with a skylight and larger subway tile up to the ceiling.

What used to be a very plain powder room was transformed into light and bright pool / powder room. The redesign involved squaring off the wall to incorporate an unusual herringbone barn door, ship lap walls, and new vanity.
We also opened up a new entry door from the poolside and a place for the family to hang towels. Hayley, the cat also got her own private bathroom with the addition of a built-in litter box compartment.
The patterned concrete tiles throughout this area added just the right amount of charm.
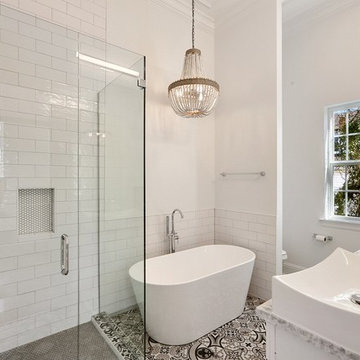
Idee per una stanza da bagno padronale classica di medie dimensioni con ante bianche, vasca freestanding, doccia ad angolo, WC a due pezzi, piastrelle bianche, piastrelle diamantate, pareti bianche, pavimento in cementine, lavabo a bacinella, top in quarzite, pavimento multicolore, porta doccia a battente e top bianco

Our clients wanted to add on to their 1950's ranch house, but weren't sure whether to go up or out. We convinced them to go out, adding a Primary Suite addition with bathroom, walk-in closet, and spacious Bedroom with vaulted ceiling. To connect the addition with the main house, we provided plenty of light and a built-in bookshelf with detailed pendant at the end of the hall. The clients' style was decidedly peaceful, so we created a wet-room with green glass tile, a door to a small private garden, and a large fir slider door from the bedroom to a spacious deck. We also used Yakisugi siding on the exterior, adding depth and warmth to the addition. Our clients love using the tub while looking out on their private paradise!
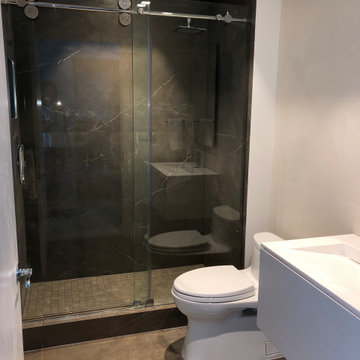
Foto di una stanza da bagno con doccia minimalista di medie dimensioni con ante lisce, ante bianche, doccia alcova, WC monopezzo, pareti grigie, pavimento in cementine, lavabo integrato, top in quarzite, pavimento grigio, porta doccia scorrevole e top bianco

Contractor - Allen Constriction
Photographer - Jim Bartsch
Idee per una stanza da bagno con doccia costiera di medie dimensioni con ante lisce, ante in legno bruno, doccia alcova, piastrelle grigie, piastrelle in ceramica, pareti grigie, pavimento in cementine, lavabo sottopiano, top in quarzite, pavimento beige, porta doccia a battente, top beige, un lavabo e mobile bagno incassato
Idee per una stanza da bagno con doccia costiera di medie dimensioni con ante lisce, ante in legno bruno, doccia alcova, piastrelle grigie, piastrelle in ceramica, pareti grigie, pavimento in cementine, lavabo sottopiano, top in quarzite, pavimento beige, porta doccia a battente, top beige, un lavabo e mobile bagno incassato
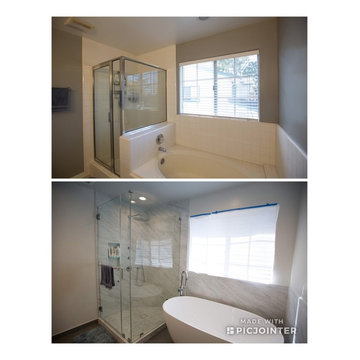
Complete remodeling of existing master bathroom, including converting push in tub to free standing tub, new shower with frameless glass door and install floating vanity.
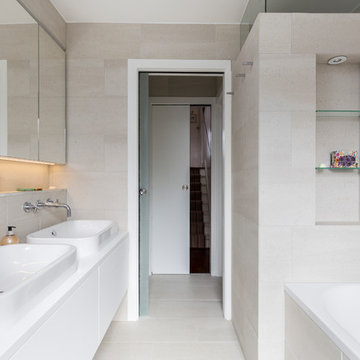
Chris Snook
Foto di una piccola stanza da bagno per bambini minimal con ante lisce, ante bianche, vasca da incasso, doccia a filo pavimento, WC sospeso, piastrelle beige, piastrelle di cemento, pareti beige, pavimento in cementine, lavabo a consolle, top in quarzite, pavimento beige e porta doccia a battente
Foto di una piccola stanza da bagno per bambini minimal con ante lisce, ante bianche, vasca da incasso, doccia a filo pavimento, WC sospeso, piastrelle beige, piastrelle di cemento, pareti beige, pavimento in cementine, lavabo a consolle, top in quarzite, pavimento beige e porta doccia a battente
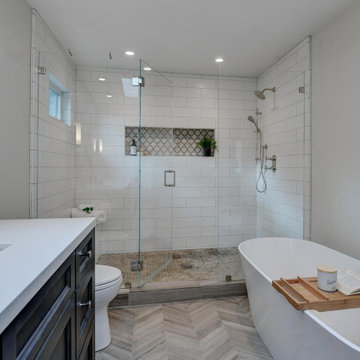
In the ensuite bathroom, a pair of frameless mirrors hang above a handsome double vanity, a lavish hinged glass enclosure with convenient built in bench, and freestanding tub prove that this bright and glamorous master bath was designed to pamper.
The real showstopper is the dramatic mosaic backsplash, intricate and stunning, full of texture and screaming sophistication. Creamy neutral toned floor tile, laid in a herringbone pattern, classic subway shower wall tile, crisp quartz countertop and posh hardware create the ultimate retreat.
Budget analysis and project development by: May Construction
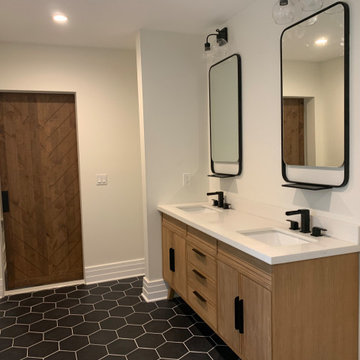
This master suite was created. One of the bedrooms adjacent to the master was transformed into a large master bathroom and a spacious walk-in closet. The room was designed so that the fireplace is flanked by 2 teak barn doors. The design is modern but the attention to detail and spare design is a perfect compliment to the craftsman style of the house.
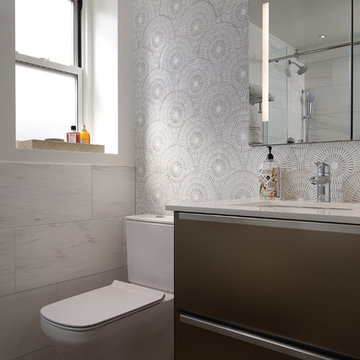
Pay attention to the wallpaper pattern in this bathroom. Typically, in toilets and bathrooms, monotonous wallpaper with one color is used. Our interior designers decided to change this traditional idea of the bathroom by adding liveliness and energy to its interior with the help of small wallpaper patterns.
Despite the small window, the bathroom does not look dark and cramped thanks to the mirrored surfaces, the dominant white color, as well as the large free space.
Make your home interior better than this one along with our talented interior designers!
Bagni con pavimento in cementine e top in quarzite - Foto e idee per arredare
8

