Bagni con pavimento in cementine e top in granito - Foto e idee per arredare
Filtra anche per:
Budget
Ordina per:Popolari oggi
101 - 120 di 1.013 foto
1 di 3
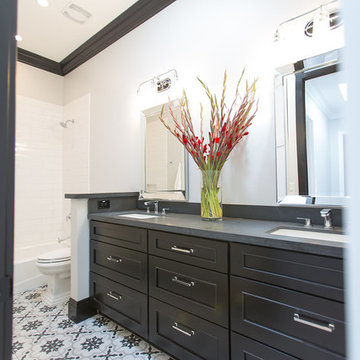
Lovely transitional style custom home in Scottsdale, Arizona. The high ceilings, skylights, white cabinetry, and medium wood tones create a light and airy feeling throughout the home. The aesthetic gives a nod to contemporary design and has a sophisticated feel but is also very inviting and warm. In part this was achieved by the incorporation of varied colors, styles, and finishes on the fixtures, tiles, and accessories. The look was further enhanced by the juxtapositional use of black and white to create visual interest and make it fun. Thoughtfully designed and built for real living and indoor/ outdoor entertainment.
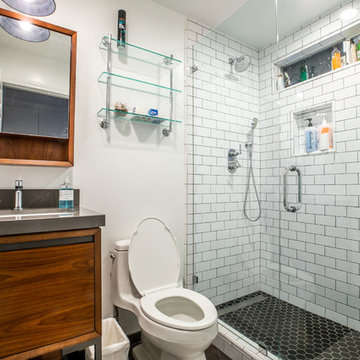
Guest bathroom
Esempio di una stanza da bagno con doccia contemporanea di medie dimensioni con ante a persiana, ante con finitura invecchiata, doccia alcova, WC monopezzo, piastrelle bianche, piastrelle diamantate, pareti bianche, pavimento in cementine, lavabo sottopiano, top in granito, porta doccia a battente e top grigio
Esempio di una stanza da bagno con doccia contemporanea di medie dimensioni con ante a persiana, ante con finitura invecchiata, doccia alcova, WC monopezzo, piastrelle bianche, piastrelle diamantate, pareti bianche, pavimento in cementine, lavabo sottopiano, top in granito, porta doccia a battente e top grigio
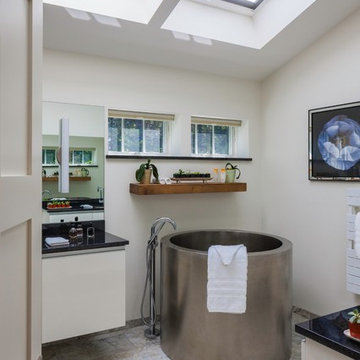
Brian Vanden Brink Photographer
Ispirazione per una stanza da bagno padronale tradizionale di medie dimensioni con ante lisce, ante bianche, vasca giapponese, zona vasca/doccia separata, WC monopezzo, piastrelle grigie, piastrelle di cemento, pareti bianche, pavimento in cementine, lavabo sottopiano, top in granito, pavimento grigio e doccia aperta
Ispirazione per una stanza da bagno padronale tradizionale di medie dimensioni con ante lisce, ante bianche, vasca giapponese, zona vasca/doccia separata, WC monopezzo, piastrelle grigie, piastrelle di cemento, pareti bianche, pavimento in cementine, lavabo sottopiano, top in granito, pavimento grigio e doccia aperta
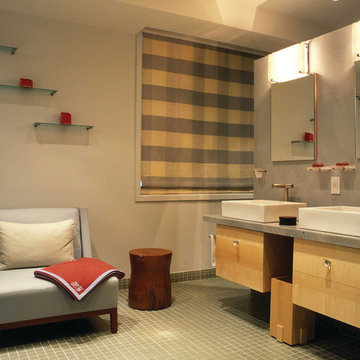
A uniquely modern but down-to-earth Tribeca loft. With an emphasis in organic elements, artisanal lighting, and high-end artwork, we designed a sophisticated interior that oozes a lifestyle of serenity.
The kitchen boasts a stunning open floor plan with unique custom features. A wooden banquette provides the ideal area to spend time with friends and family, enjoying a casual or formal meal. With a breakfast bar was designed with double layered countertops, creating space between the cook and diners.
The rest of the home is dressed in tranquil creams with high contrasting espresso and black hues. Contemporary furnishings can be found throughout, which set the perfect backdrop to the extraordinarily unique pendant lighting.
Project Location: New York. Project designed by interior design firm, Betty Wasserman Art & Interiors. From their Chelsea base, they serve clients in Manhattan and throughout New York City, as well as across the tri-state area and in The Hamptons.
For more about Betty Wasserman, click here: https://www.bettywasserman.com/
To learn more about this project, click here: https://www.bettywasserman.com/spaces/tribeca-townhouse
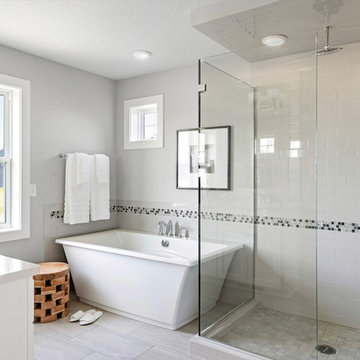
Ispirazione per una grande stanza da bagno padronale tradizionale con ante in stile shaker, ante bianche, vasca freestanding, doccia ad angolo, piastrelle grigie, piastrelle in ceramica, pareti grigie, pavimento in cementine, lavabo sottopiano, top in granito, pavimento grigio, porta doccia a battente e top bianco
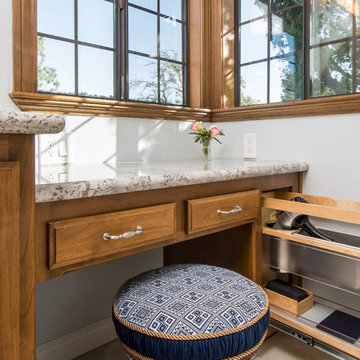
Our customers wanted a new larger shower replacing an unused tub. The custom vanity includes specialty storage and a sit down makeup space. Brian Covington, Photographer
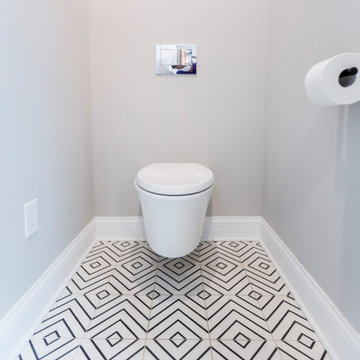
This bathroom was once home to a free standing home a top a marble slab--ill designed and rarely used. The new space has a large tiled shower and geometric floor. The single bowl trough sink is a nod to this homeowner's love of farmhouse style. The mirrors slide across to reveal medicine cabinet storage.
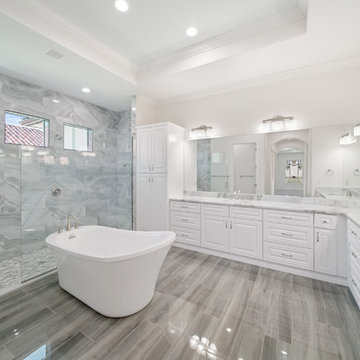
Immagine di una grande stanza da bagno padronale design con ante con bugna sagomata, ante bianche, vasca freestanding, doccia doppia, piastrelle multicolore, piastrelle in ceramica, pareti bianche, pavimento in cementine, top in granito, pavimento grigio, porta doccia a battente e top grigio
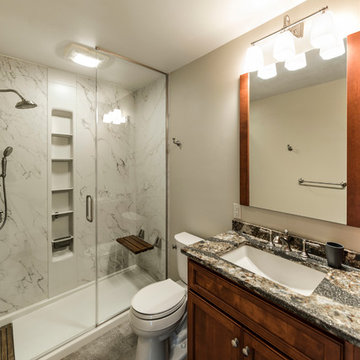
Ispirazione per una stanza da bagno chic di medie dimensioni con ante con riquadro incassato, ante in legno bruno, doccia alcova, WC a due pezzi, piastrelle bianche, piastrelle di marmo, pareti beige, pavimento in cementine, lavabo sottopiano, top in granito, pavimento grigio, porta doccia a battente e top multicolore
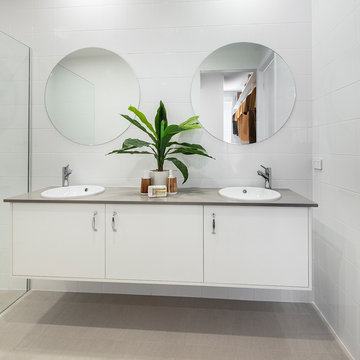
The Master Suite is designed for the ultimate in luxury living. With an oversized Ensuite with matching basins for convenience and added space.
Immagine di una grande stanza da bagno padronale minimalista con ante bianche, doccia ad angolo, piastrelle bianche, piastrelle in ceramica, pareti bianche, pavimento in cementine, lavabo da incasso, top in granito, pavimento beige, doccia aperta, top grigio e ante lisce
Immagine di una grande stanza da bagno padronale minimalista con ante bianche, doccia ad angolo, piastrelle bianche, piastrelle in ceramica, pareti bianche, pavimento in cementine, lavabo da incasso, top in granito, pavimento beige, doccia aperta, top grigio e ante lisce
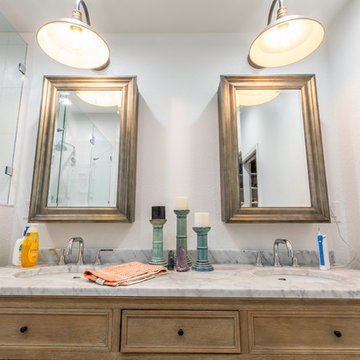
Master bathroom His and Her Vanities
Foto di una stanza da bagno padronale minimal di medie dimensioni con ante a persiana, ante con finitura invecchiata, doccia doppia, WC sospeso, piastrelle grigie, pareti bianche, pavimento in cementine, lavabo sottopiano, top in granito, porta doccia a battente e top grigio
Foto di una stanza da bagno padronale minimal di medie dimensioni con ante a persiana, ante con finitura invecchiata, doccia doppia, WC sospeso, piastrelle grigie, pareti bianche, pavimento in cementine, lavabo sottopiano, top in granito, porta doccia a battente e top grigio
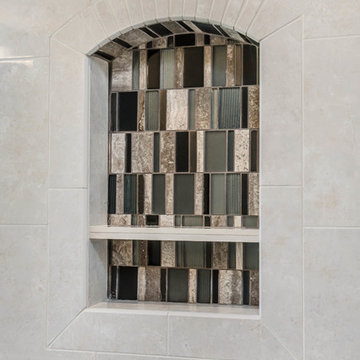
Our customers wanted a new larger shower replacing an unused tub. The custom vanity includes specialty storage and a sit down makeup space. Brian Covington, Photographer
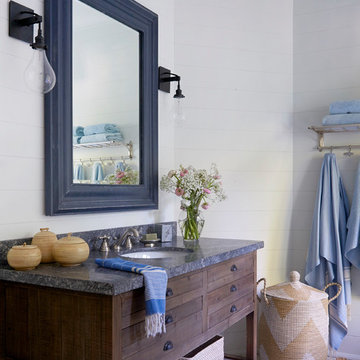
Sian Richards
Idee per una piccola stanza da bagno padronale stile marino con ante lisce, ante in legno bruno, vasca da incasso, doccia alcova, WC monopezzo, piastrelle bianche, pareti bianche, pavimento in cementine, lavabo sottopiano, top in granito, pavimento beige e porta doccia a battente
Idee per una piccola stanza da bagno padronale stile marino con ante lisce, ante in legno bruno, vasca da incasso, doccia alcova, WC monopezzo, piastrelle bianche, pareti bianche, pavimento in cementine, lavabo sottopiano, top in granito, pavimento beige e porta doccia a battente
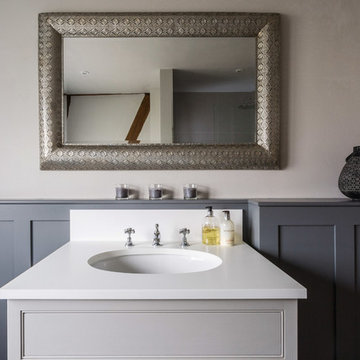
Burlanes were commissioned to design and create a contemporary bathroom, suitable for use by all the family, whilst in keeping with the beautiful converted barn in the Maidstone countryside, with original wonky walls, low ceilings and wooden beams.
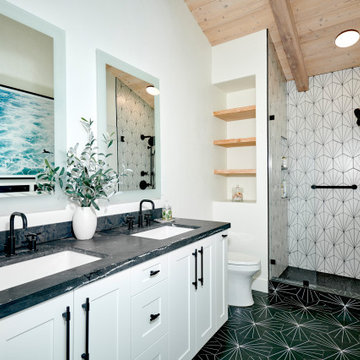
Bold Bathroom with statement tile and black grout. Creates a bold statement for this room.
Ispirazione per una stanza da bagno per bambini tradizionale di medie dimensioni con ante lisce, ante nere, doccia alcova, WC monopezzo, piastrelle blu, piastrelle in ceramica, pareti blu, pavimento in cementine, lavabo sottopiano, top in granito, pavimento nero, porta doccia scorrevole, top nero, nicchia, un lavabo e mobile bagno freestanding
Ispirazione per una stanza da bagno per bambini tradizionale di medie dimensioni con ante lisce, ante nere, doccia alcova, WC monopezzo, piastrelle blu, piastrelle in ceramica, pareti blu, pavimento in cementine, lavabo sottopiano, top in granito, pavimento nero, porta doccia scorrevole, top nero, nicchia, un lavabo e mobile bagno freestanding
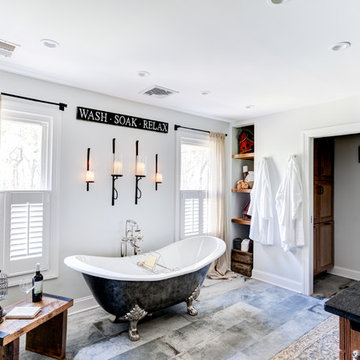
Wash - Soak - Relax: in this spa retreat master bathroom from the sauna to the soaking tub and finally the spacious shower. All pulled together in this rustic reclaimed wood and natural stone wall master suite.
Photos by Chris Veith
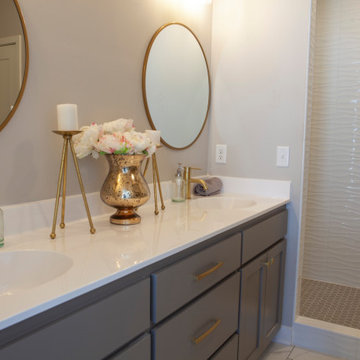
Foto di una piccola stanza da bagno padronale stile americano con ante in stile shaker, ante grigie, doccia aperta, piastrelle bianche, piastrelle in ceramica, pareti grigie, pavimento in cementine, lavabo integrato, top in granito, pavimento bianco, doccia aperta, top bianco, due lavabi e mobile bagno incassato
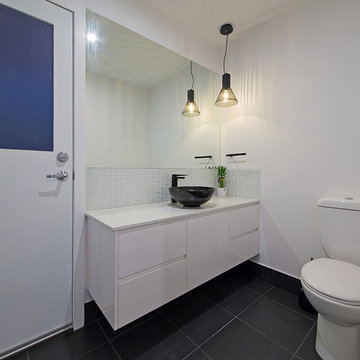
The downstairs powder room which can be accessed from the pool area and the kitchen/living areas.
Ispirazione per un grande bagno di servizio classico con ante a filo, ante bianche, WC sospeso, piastrelle multicolore, piastrelle in ceramica, pareti bianche, pavimento in cementine, lavabo a bacinella, top in granito, pavimento nero e top bianco
Ispirazione per un grande bagno di servizio classico con ante a filo, ante bianche, WC sospeso, piastrelle multicolore, piastrelle in ceramica, pareti bianche, pavimento in cementine, lavabo a bacinella, top in granito, pavimento nero e top bianco
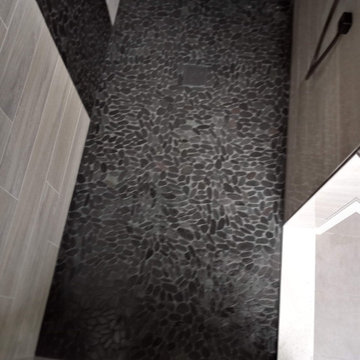
Shower with black pebble tile stripe with niche and matching black pebble tile flooring. Shower hand tiled. Open shower entry way into double shower. Angled ceiling painted dark grey/black. Double reain heads and matching detachable shower heads.
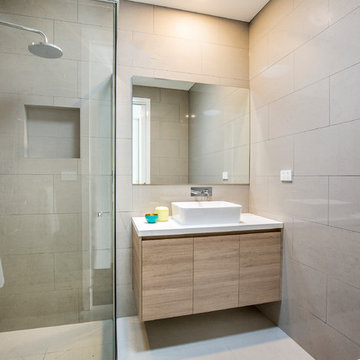
Ensuite
Ispirazione per una piccola stanza da bagno con doccia moderna con ante con bugna sagomata, ante in legno scuro, doccia doppia, WC monopezzo, piastrelle marroni, piastrelle in ceramica, pareti marroni, pavimento in cementine, lavabo a colonna, top in granito, pavimento bianco e porta doccia a battente
Ispirazione per una piccola stanza da bagno con doccia moderna con ante con bugna sagomata, ante in legno scuro, doccia doppia, WC monopezzo, piastrelle marroni, piastrelle in ceramica, pareti marroni, pavimento in cementine, lavabo a colonna, top in granito, pavimento bianco e porta doccia a battente
Bagni con pavimento in cementine e top in granito - Foto e idee per arredare
6

