Bagni con pavimento in cementine e top grigio - Foto e idee per arredare
Filtra anche per:
Budget
Ordina per:Popolari oggi
21 - 40 di 980 foto
1 di 3
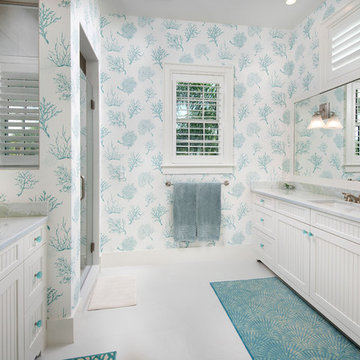
Separate vanities and a large walk-in shower are just what the owners wanted. Diana Todorova
Esempio di una stanza da bagno padronale costiera di medie dimensioni con ante a filo, ante bianche, doccia ad angolo, WC monopezzo, pareti bianche, pavimento in cementine, lavabo sottopiano, top in marmo, pavimento bianco, porta doccia a battente e top grigio
Esempio di una stanza da bagno padronale costiera di medie dimensioni con ante a filo, ante bianche, doccia ad angolo, WC monopezzo, pareti bianche, pavimento in cementine, lavabo sottopiano, top in marmo, pavimento bianco, porta doccia a battente e top grigio
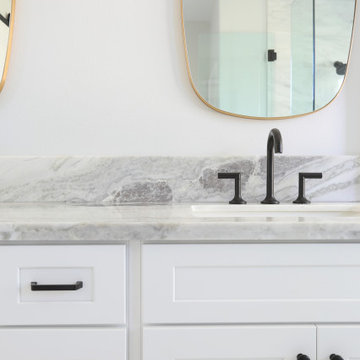
Immagine di una grande stanza da bagno padronale classica con ante a filo, ante bianche, vasca ad alcova, doccia ad angolo, WC monopezzo, piastrelle bianche, piastrelle in ceramica, pareti bianche, pavimento in cementine, lavabo sottopiano, top in quarzo composito, pavimento grigio, porta doccia a battente, top grigio, toilette, due lavabi e mobile bagno incassato
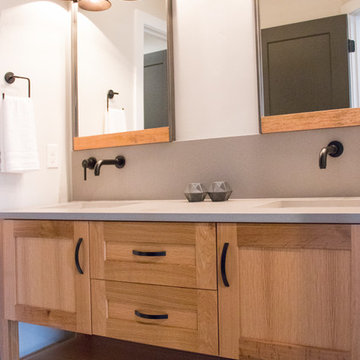
Kids Bathroom
Idee per una stanza da bagno per bambini country di medie dimensioni con ante in stile shaker, ante in legno chiaro, vasca ad alcova, vasca/doccia, pareti multicolore, pavimento in cementine, top in quarzo composito, pavimento grigio, doccia con tenda e top grigio
Idee per una stanza da bagno per bambini country di medie dimensioni con ante in stile shaker, ante in legno chiaro, vasca ad alcova, vasca/doccia, pareti multicolore, pavimento in cementine, top in quarzo composito, pavimento grigio, doccia con tenda e top grigio
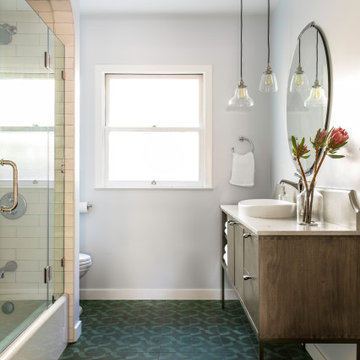
Esempio di una stanza da bagno con doccia tradizionale di medie dimensioni con ante lisce, ante marroni, vasca da incasso, doccia alcova, WC monopezzo, piastrelle bianche, piastrelle in ceramica, pareti blu, pavimento in cementine, top in quarzo composito, pavimento blu, porta doccia a battente, top grigio, un lavabo e mobile bagno freestanding
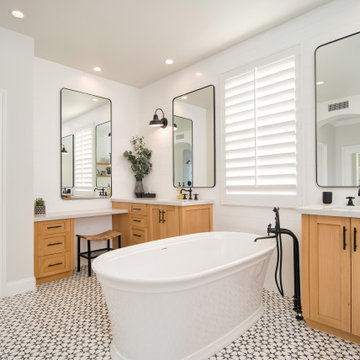
Foto di una grande stanza da bagno padronale country con ante in stile shaker, ante in legno chiaro, vasca freestanding, pareti bianche, pavimento in cementine, lavabo sottopiano, top in quarzo composito, pavimento bianco e top grigio
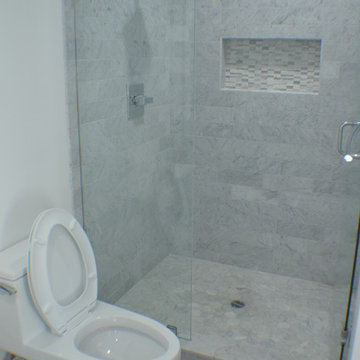
This remodeled bathroom included installation of recessed shower shelf, shower head, toilet, glass shower door, tiled shower walls and tiled flooring.

This existing three storey Victorian Villa was completely redesigned, altering the layout on every floor and adding a new basement under the house to provide a fourth floor.
After under-pinning and constructing the new basement level, a new cinema room, wine room, and cloakroom was created, extending the existing staircase so that a central stairwell now extended over the four floors.
On the ground floor, we refurbished the existing parquet flooring and created a ‘Club Lounge’ in one of the front bay window rooms for our clients to entertain and use for evenings and parties, a new family living room linked to the large kitchen/dining area. The original cloakroom was directly off the large entrance hall under the stairs which the client disliked, so this was moved to the basement when the staircase was extended to provide the access to the new basement.
First floor was completely redesigned and changed, moving the master bedroom from one side of the house to the other, creating a new master suite with large bathroom and bay-windowed dressing room. A new lobby area was created which lead to the two children’s rooms with a feature light as this was a prominent view point from the large landing area on this floor, and finally a study room.
On the second floor the existing bedroom was remodelled and a new ensuite wet-room was created in an adjoining attic space once the structural alterations to forming a new floor and subsequent roof alterations were carried out.
A comprehensive FF&E package of loose furniture and custom designed built in furniture was installed, along with an AV system for the new cinema room and music integration for the Club Lounge and remaining floors also.
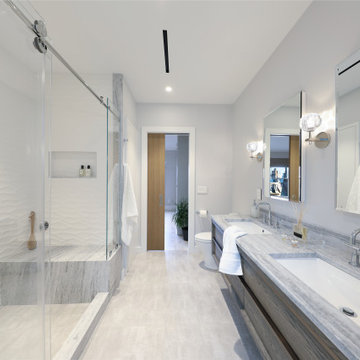
This its a guest bathroom to savor your time in. The vast shower enclosure begs to be lingered within for hours!
A pair of closets and element of a previous bathroom formed this large jack and jill bath. We featured a 3-dimensional wave wall tile at an oversize format of 13” x 40”. Brushed fantasy white stone with heavy grey veining, wraps the shower seating and countertop.
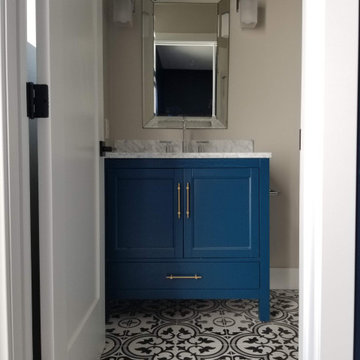
Immagine di un bagno di servizio design di medie dimensioni con ante con riquadro incassato, ante blu, pareti beige, pavimento in cementine, lavabo sottopiano, top in marmo, pavimento multicolore e top grigio
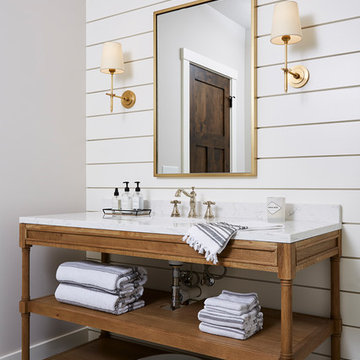
Ispirazione per una stanza da bagno con doccia country di medie dimensioni con ante marroni, doccia alcova, WC a due pezzi, piastrelle bianche, piastrelle in ceramica, pareti bianche, pavimento in cementine, lavabo sottopiano, top in marmo, pavimento nero, porta doccia a battente, top grigio e nessun'anta

Twist Tours
Immagine di un bagno di servizio classico di medie dimensioni con ante lisce, ante blu, piastrelle bianche, piastrelle diamantate, pareti grigie, pavimento in cementine, lavabo sottopiano, top in quarzo composito, pavimento blu e top grigio
Immagine di un bagno di servizio classico di medie dimensioni con ante lisce, ante blu, piastrelle bianche, piastrelle diamantate, pareti grigie, pavimento in cementine, lavabo sottopiano, top in quarzo composito, pavimento blu e top grigio
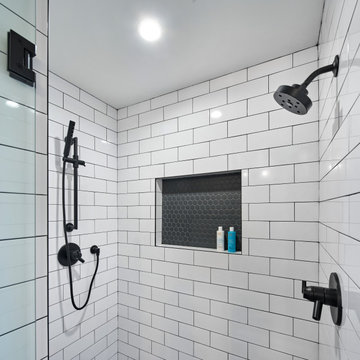
Idee per una stanza da bagno padronale country di medie dimensioni con ante in stile shaker, ante in legno scuro, doccia alcova, WC monopezzo, piastrelle bianche, piastrelle in ceramica, pareti bianche, pavimento in cementine, lavabo sottopiano, top in quarzo composito, pavimento grigio, porta doccia a battente, top grigio, due lavabi e mobile bagno incassato
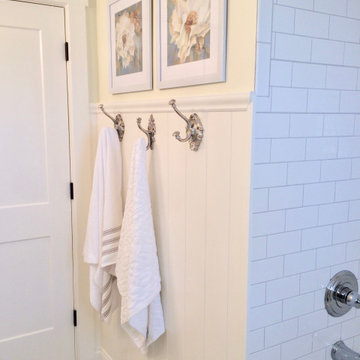
Remodeled bath with repurposed and treasured family heirlooms.
Foto di una stanza da bagno country di medie dimensioni con ante gialle, vasca da incasso, WC a due pezzi, piastrelle bianche, piastrelle diamantate, pareti gialle, pavimento in cementine, lavabo a bacinella, top in marmo, pavimento blu, top grigio e un lavabo
Foto di una stanza da bagno country di medie dimensioni con ante gialle, vasca da incasso, WC a due pezzi, piastrelle bianche, piastrelle diamantate, pareti gialle, pavimento in cementine, lavabo a bacinella, top in marmo, pavimento blu, top grigio e un lavabo

Both eclectic and refined, the bathrooms at our Summer Hill project are unique and reflects the owners lifestyle. Beach style, yet unequivocally elegant the floors feature encaustic concrete tiles paired with elongated white subway tiles. Aged brass taper by Brodware is featured as is a freestanding black bath and fittings and a custom made timber vanity.
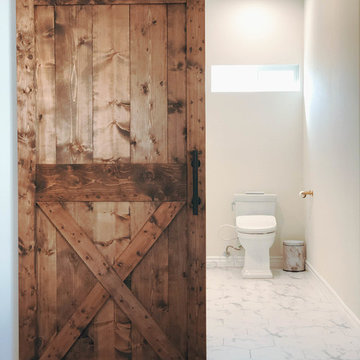
Pasadena, CA - Complete Bathroom Addition to an Existing House
For this Master Bathroom Addition to an Existing Home, we first framed out the home extension, and established a water line for Bathroom. Following the framing process, we then installed the drywall, insulation, windows and rough plumbing and rough electrical.
After the room had been established, we then installed all of the tile; shower enclosure, backsplash and flooring.
Upon the finishing of the tile installation, we then installed all of the sliding barn door, all fixtures, vanity, toilet, lighting and all other needed requirements per the Bathroom Addition.
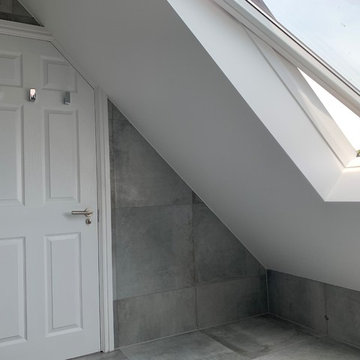
Concrete tiles in luxury bathroom.
Foto di un'ampia stanza da bagno padronale moderna con vasca ad alcova, doccia aperta, WC monopezzo, piastrelle grigie, piastrelle a mosaico, pareti grigie, pavimento in cementine, lavabo sospeso, top piastrellato, pavimento grigio, porta doccia a battente e top grigio
Foto di un'ampia stanza da bagno padronale moderna con vasca ad alcova, doccia aperta, WC monopezzo, piastrelle grigie, piastrelle a mosaico, pareti grigie, pavimento in cementine, lavabo sospeso, top piastrellato, pavimento grigio, porta doccia a battente e top grigio
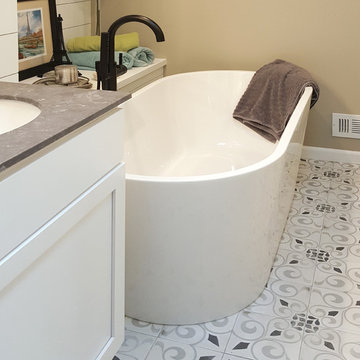
Esempio di una stanza da bagno padronale country di medie dimensioni con ante in stile shaker, ante bianche, vasca freestanding, WC a due pezzi, pareti grigie, pavimento in cementine, lavabo sottopiano, pavimento grigio, porta doccia a battente e top grigio
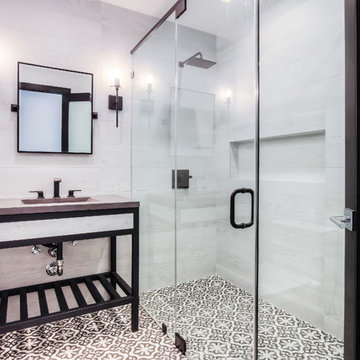
The new guest bathroom included handmade custom cement tile floors, frameless shower, wood looking porcelain tile walls, black finish fixtures and finish for a contrast looking and custom made one piece cement counter and sink.
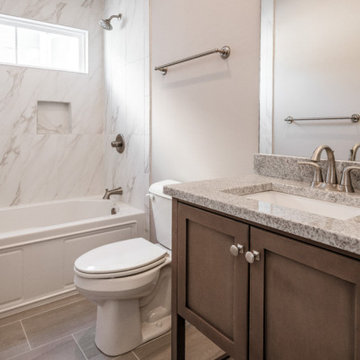
Idee per una stanza da bagno classica con ante con riquadro incassato, ante marroni, vasca/doccia, WC monopezzo, piastrelle bianche, piastrelle di marmo, pareti grigie, pavimento in cementine, lavabo da incasso, top in quarzo composito, pavimento grigio, doccia con tenda, top grigio, un lavabo e mobile bagno freestanding
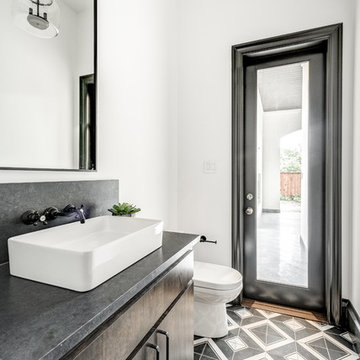
Spanish meets modern in this Dallas spec home. A unique carved paneled front door sets the tone for this well blended home. Mixing the two architectural styles kept this home current but filled with character and charm.
Bagni con pavimento in cementine e top grigio - Foto e idee per arredare
2

