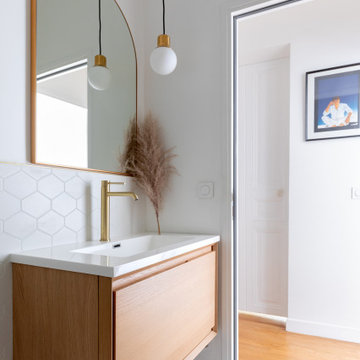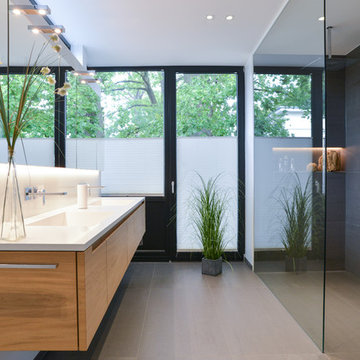Bagni con pavimento in cementine e doccia aperta - Foto e idee per arredare
Filtra anche per:
Budget
Ordina per:Popolari oggi
1 - 20 di 2.233 foto
1 di 3

Photo: Michelle Schmauder
Ispirazione per una stanza da bagno industriale con ante in legno scuro, doccia ad angolo, piastrelle bianche, piastrelle diamantate, pareti bianche, pavimento in cementine, lavabo a bacinella, top in legno, pavimento multicolore, doccia aperta, top marrone e ante lisce
Ispirazione per una stanza da bagno industriale con ante in legno scuro, doccia ad angolo, piastrelle bianche, piastrelle diamantate, pareti bianche, pavimento in cementine, lavabo a bacinella, top in legno, pavimento multicolore, doccia aperta, top marrone e ante lisce

Idee per una stanza da bagno contemporanea con doccia alcova, pistrelle in bianco e nero, pareti bianche, pavimento in cementine, pavimento multicolore e doccia aperta

Gridscape Series GS1 Full Divided LIght Factory Grid Window Shower Screen #gridscape #showerscreen #showerscreens #showerdoors #girdshowerdoor #coastalshowerdoors #factorywindow #showerdesign #bathroomdesign #bathroomdesigninspo #designinspo #industrialfarmhouse #modernfarmhouse

Esempio di una piccola stanza da bagno con doccia minimalista con ante lisce, ante turchesi, WC sospeso, pareti bianche, pavimento in cementine, lavabo sottopiano, top in quarzo composito, pavimento multicolore, doccia aperta, top bianco, un lavabo e mobile bagno sospeso

Ispirazione per una stanza da bagno per bambini di medie dimensioni con WC sospeso, piastrelle bianche, pareti blu, pavimento in cementine, lavabo a bacinella, pavimento marrone, doccia aperta e un lavabo

Inspired by the majesty of the Northern Lights and this family's everlasting love for Disney, this home plays host to enlighteningly open vistas and playful activity. Like its namesake, the beloved Sleeping Beauty, this home embodies family, fantasy and adventure in their truest form. Visions are seldom what they seem, but this home did begin 'Once Upon a Dream'. Welcome, to The Aurora.

Modern bathroom design with elongated hex floor tile and white rustic wall tile.
Immagine di una stanza da bagno con doccia industriale di medie dimensioni con doccia alcova, WC monopezzo, pavimento in cementine, doccia aperta, ante con riquadro incassato, ante nere, piastrelle grigie, piastrelle diamantate, pareti nere, lavabo integrato, top in superficie solida, pavimento nero e top bianco
Immagine di una stanza da bagno con doccia industriale di medie dimensioni con doccia alcova, WC monopezzo, pavimento in cementine, doccia aperta, ante con riquadro incassato, ante nere, piastrelle grigie, piastrelle diamantate, pareti nere, lavabo integrato, top in superficie solida, pavimento nero e top bianco

Chipper Hatter Photography
Esempio di una stanza da bagno padronale minimal di medie dimensioni con ante lisce, ante nere, vasca freestanding, doccia aperta, piastrelle bianche, piastrelle in gres porcellanato, pareti bianche, pavimento in cementine, lavabo sottopiano, top in quarzo composito, pavimento nero, doccia aperta e top bianco
Esempio di una stanza da bagno padronale minimal di medie dimensioni con ante lisce, ante nere, vasca freestanding, doccia aperta, piastrelle bianche, piastrelle in gres porcellanato, pareti bianche, pavimento in cementine, lavabo sottopiano, top in quarzo composito, pavimento nero, doccia aperta e top bianco

Chad Mellon
Idee per una grande stanza da bagno per bambini minimalista con ante lisce, ante beige, vasca freestanding, doccia aperta, WC a due pezzi, piastrelle bianche, piastrelle di marmo, pareti bianche, pavimento in cementine, lavabo a bacinella, pavimento nero e doccia aperta
Idee per una grande stanza da bagno per bambini minimalista con ante lisce, ante beige, vasca freestanding, doccia aperta, WC a due pezzi, piastrelle bianche, piastrelle di marmo, pareti bianche, pavimento in cementine, lavabo a bacinella, pavimento nero e doccia aperta

Stéphane Vasco
Ispirazione per una piccola stanza da bagno padronale scandinava con ante in legno scuro, vasca da incasso, piastrelle bianche, pareti blu, lavabo a bacinella, top in legno, pavimento multicolore, ante lisce, vasca/doccia, WC sospeso, piastrelle diamantate, pavimento in cementine, doccia aperta e top marrone
Ispirazione per una piccola stanza da bagno padronale scandinava con ante in legno scuro, vasca da incasso, piastrelle bianche, pareti blu, lavabo a bacinella, top in legno, pavimento multicolore, ante lisce, vasca/doccia, WC sospeso, piastrelle diamantate, pavimento in cementine, doccia aperta e top marrone

Esempio di una stanza da bagno con doccia design di medie dimensioni con ante lisce, ante in legno scuro, zona vasca/doccia separata, piastrelle grigie, piastrelle di cemento, pareti bianche, pavimento in cementine, lavabo integrato, doccia aperta e pavimento grigio

Hamptons Style beach house designed and built by Stritt Design and Construction. Traditional coastal bathroom with subway tiles and wall batten detailing. Encaustic tiles in a blue and white pattern are featured along with a restored freestanding claw foot bath.

This hall 1/2 Bathroom was very outdated and needed an update. We started by tearing out a wall that separated the sink area from the toilet and shower area. We found by doing this would give the bathroom more breathing space. We installed patterned cement tile on the main floor and on the shower floor is a black hex mosaic tile, with white subway tiles wrapping the walls.

The family bathroom, with bath and seperate shower area. A striped green encaustic tiled floor, with marble look wall tiles and industrial black accents.

Our clients wanted the ultimate modern farmhouse custom dream home. They found property in the Santa Rosa Valley with an existing house on 3 ½ acres. They could envision a new home with a pool, a barn, and a place to raise horses. JRP and the clients went all in, sparing no expense. Thus, the old house was demolished and the couple’s dream home began to come to fruition.
The result is a simple, contemporary layout with ample light thanks to the open floor plan. When it comes to a modern farmhouse aesthetic, it’s all about neutral hues, wood accents, and furniture with clean lines. Every room is thoughtfully crafted with its own personality. Yet still reflects a bit of that farmhouse charm.
Their considerable-sized kitchen is a union of rustic warmth and industrial simplicity. The all-white shaker cabinetry and subway backsplash light up the room. All white everything complimented by warm wood flooring and matte black fixtures. The stunning custom Raw Urth reclaimed steel hood is also a star focal point in this gorgeous space. Not to mention the wet bar area with its unique open shelves above not one, but two integrated wine chillers. It’s also thoughtfully positioned next to the large pantry with a farmhouse style staple: a sliding barn door.
The master bathroom is relaxation at its finest. Monochromatic colors and a pop of pattern on the floor lend a fashionable look to this private retreat. Matte black finishes stand out against a stark white backsplash, complement charcoal veins in the marble looking countertop, and is cohesive with the entire look. The matte black shower units really add a dramatic finish to this luxurious large walk-in shower.
Photographer: Andrew - OpenHouse VC

HIA 2016 New Bathroom of the Year ($35,000-$45,000)
Foto di una stanza da bagno padronale design con ante lisce, ante in legno scuro, doccia ad angolo, piastrelle beige, piastrelle di cemento, pareti beige, pavimento in cementine, lavabo a bacinella, pavimento beige, doccia aperta e top beige
Foto di una stanza da bagno padronale design con ante lisce, ante in legno scuro, doccia ad angolo, piastrelle beige, piastrelle di cemento, pareti beige, pavimento in cementine, lavabo a bacinella, pavimento beige, doccia aperta e top beige

ON-TREND SCALES
Move over metro tiles and line a wall with fabulously funky Fish Scale designs. Also known as scallop, fun or mermaid tiles, this pleasing-to-the-eye shape is a Moroccan tile classic that's trending hard right now and offers a sophisticated alternative to metro/subway designs. Mermaids tiles are this year's unicorns (so they say) and Fish Scale tiles are how to take the trend to a far more grown-up level. Especially striking across a whole wall or in a shower room, make the surface pop in vivid shades of blue and green for an oceanic vibe that'll refresh and invigorate.
If colour doesn't float your boat, just exchange the bold hues for neutral shades and use a dark grout to highlight the pattern. Alternatively, go to www.tiledesire.com there are more than 40 colours to choose and mix!!
Photo Credits: http://iortz-photo.com/

Trendy bathroom with open shower.
Crafted tape with copper pipes made onsite
Ciment spanish floor tiles
Ispirazione per una stanza da bagno industriale di medie dimensioni con nessun'anta, doccia aperta, pareti grigie, pavimento in cementine, pavimento grigio, doccia aperta e lavabo rettangolare
Ispirazione per una stanza da bagno industriale di medie dimensioni con nessun'anta, doccia aperta, pareti grigie, pavimento in cementine, pavimento grigio, doccia aperta e lavabo rettangolare

Carolyn Patterson
Esempio di una stanza da bagno con doccia mediterranea di medie dimensioni con consolle stile comò, ante bianche, vasca con piedi a zampa di leone, vasca/doccia, WC monopezzo, piastrelle grigie, piastrelle diamantate, pareti grigie, pavimento in cementine, lavabo integrato, top piastrellato, pavimento grigio e doccia aperta
Esempio di una stanza da bagno con doccia mediterranea di medie dimensioni con consolle stile comò, ante bianche, vasca con piedi a zampa di leone, vasca/doccia, WC monopezzo, piastrelle grigie, piastrelle diamantate, pareti grigie, pavimento in cementine, lavabo integrato, top piastrellato, pavimento grigio e doccia aperta

This hall 1/2 Bathroom was very outdated and needed an update. We started by tearing out a wall that separated the sink area from the toilet and shower area. We found by doing this would give the bathroom more breathing space. We installed patterned cement tile on the main floor and on the shower floor is a black hex mosaic tile, with white subway tiles wrapping the walls.
Bagni con pavimento in cementine e doccia aperta - Foto e idee per arredare
1

