Bagni con pavimento in bambù e pavimento in cementine - Foto e idee per arredare
Filtra anche per:
Budget
Ordina per:Popolari oggi
41 - 60 di 14.122 foto
1 di 3
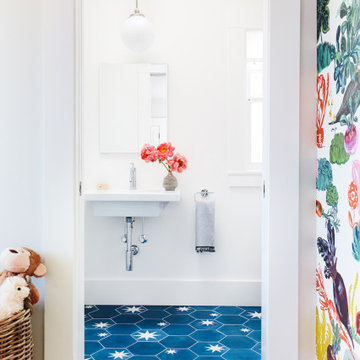
Immagine di una stanza da bagno minimal con pareti bianche, pavimento in cementine, lavabo sospeso, pavimento blu e un lavabo

Esempio di una piccola stanza da bagno costiera con WC sospeso, pareti bianche, pavimento in cementine, lavabo a consolle, pavimento multicolore, top bianco, un lavabo, soffitto in perlinato e pareti in perlinato

Idee per una stanza da bagno padronale moderna di medie dimensioni con ante lisce, ante turchesi, doccia a filo pavimento, WC sospeso, piastrelle bianche, piastrelle in gres porcellanato, pareti bianche, pavimento in cementine, lavabo sottopiano, top in quarzo composito, pavimento turchese, porta doccia a battente e top bianco
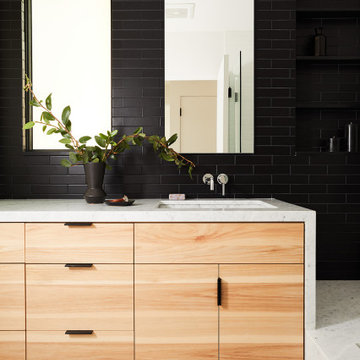
Guest Bathroom
Idee per una stanza da bagno design con ante lisce, piastrelle nere, piastrelle in ceramica, pareti bianche, pavimento in cementine, lavabo sottopiano e top in marmo
Idee per una stanza da bagno design con ante lisce, piastrelle nere, piastrelle in ceramica, pareti bianche, pavimento in cementine, lavabo sottopiano e top in marmo

This existing three storey Victorian Villa was completely redesigned, altering the layout on every floor and adding a new basement under the house to provide a fourth floor.
After under-pinning and constructing the new basement level, a new cinema room, wine room, and cloakroom was created, extending the existing staircase so that a central stairwell now extended over the four floors.
On the ground floor, we refurbished the existing parquet flooring and created a ‘Club Lounge’ in one of the front bay window rooms for our clients to entertain and use for evenings and parties, a new family living room linked to the large kitchen/dining area. The original cloakroom was directly off the large entrance hall under the stairs which the client disliked, so this was moved to the basement when the staircase was extended to provide the access to the new basement.
First floor was completely redesigned and changed, moving the master bedroom from one side of the house to the other, creating a new master suite with large bathroom and bay-windowed dressing room. A new lobby area was created which lead to the two children’s rooms with a feature light as this was a prominent view point from the large landing area on this floor, and finally a study room.
On the second floor the existing bedroom was remodelled and a new ensuite wet-room was created in an adjoining attic space once the structural alterations to forming a new floor and subsequent roof alterations were carried out.
A comprehensive FF&E package of loose furniture and custom designed built in furniture was installed, along with an AV system for the new cinema room and music integration for the Club Lounge and remaining floors also.

After renovating their neutrally styled master bath Gardner/Fox helped their clients create this farmhouse-inspired master bathroom, with subtle modern undertones. The original room was dominated by a seldom-used soaking tub and shower stall. Now, the master bathroom includes a glass-enclosed shower, custom walnut double vanity, make-up vanity, linen storage, and a private toilet room.

Esempio di una piccola stanza da bagno padronale moderna con vasca sottopiano, WC a due pezzi, piastrelle bianche, piastrelle in ceramica, pavimento in cementine, pavimento bianco, ante lisce, ante in legno chiaro, vasca/doccia, pareti bianche, lavabo integrato, doccia aperta, top bianco, nicchia, un lavabo e mobile bagno sospeso

Joshua Lawrence
Esempio di una stanza da bagno con doccia contemporanea di medie dimensioni con ante grigie, doccia aperta, WC monopezzo, pareti bianche, pavimento in cementine, lavabo a bacinella, top in quarzite, pavimento grigio, doccia aperta, top bianco e ante lisce
Esempio di una stanza da bagno con doccia contemporanea di medie dimensioni con ante grigie, doccia aperta, WC monopezzo, pareti bianche, pavimento in cementine, lavabo a bacinella, top in quarzite, pavimento grigio, doccia aperta, top bianco e ante lisce

Photography by Stu Estler
Immagine di una piccola stanza da bagno padronale rustica con doccia ad angolo, WC a due pezzi, piastrelle bianche, piastrelle diamantate, pareti bianche, pavimento in cementine, pavimento multicolore e porta doccia a battente
Immagine di una piccola stanza da bagno padronale rustica con doccia ad angolo, WC a due pezzi, piastrelle bianche, piastrelle diamantate, pareti bianche, pavimento in cementine, pavimento multicolore e porta doccia a battente
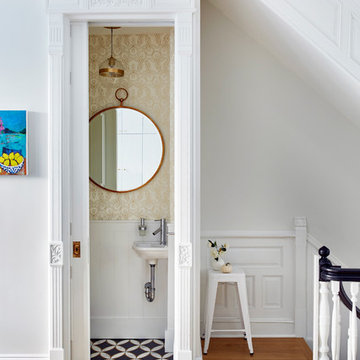
Clever, Art-Deco powder room with Hygge and West wallpaper and Anthropologie mirror, Photo by Jacob Snavely
Ispirazione per un piccolo bagno di servizio tradizionale con pareti beige, lavabo sospeso, pavimento multicolore e pavimento in cementine
Ispirazione per un piccolo bagno di servizio tradizionale con pareti beige, lavabo sospeso, pavimento multicolore e pavimento in cementine
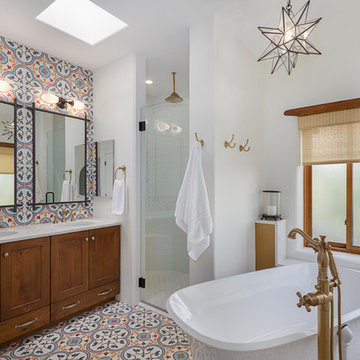
Photography by Jeffery Volker
Foto di una stanza da bagno padronale american style di medie dimensioni con ante in legno scuro, WC a due pezzi, pareti bianche, pavimento in cementine, lavabo sottopiano, top in quarzo composito, pavimento multicolore, porta doccia a battente, top bianco, ante in stile shaker, piastrelle multicolore, piastrelle di cemento e vasca freestanding
Foto di una stanza da bagno padronale american style di medie dimensioni con ante in legno scuro, WC a due pezzi, pareti bianche, pavimento in cementine, lavabo sottopiano, top in quarzo composito, pavimento multicolore, porta doccia a battente, top bianco, ante in stile shaker, piastrelle multicolore, piastrelle di cemento e vasca freestanding
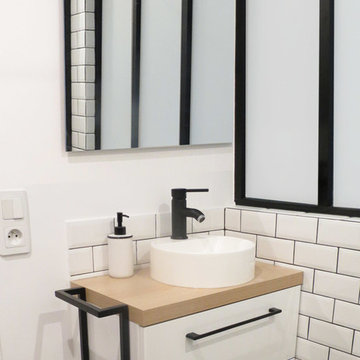
Ispirazione per una stanza da bagno padronale contemporanea di medie dimensioni con ante lisce, ante bianche, doccia alcova, piastrelle bianche, piastrelle in ceramica, pareti bianche, pavimento in cementine, top in legno, top beige, lavabo a bacinella e pavimento multicolore

The master bathroom features a custom flat panel vanity with Caesarstone countertop, onyx look porcelain wall tiles, patterned cement floor tiles and a metallic look accent tile around the mirror, over the toilet and on the shampoo niche.

Chipper Hatter Photography
Ispirazione per una stanza da bagno padronale design di medie dimensioni con ante lisce, ante nere, vasca freestanding, doccia aperta, WC monopezzo, piastrelle bianche, piastrelle in gres porcellanato, pareti bianche, pavimento in cementine, lavabo sottopiano, top in quarzo composito, pavimento nero, doccia aperta e top bianco
Ispirazione per una stanza da bagno padronale design di medie dimensioni con ante lisce, ante nere, vasca freestanding, doccia aperta, WC monopezzo, piastrelle bianche, piastrelle in gres porcellanato, pareti bianche, pavimento in cementine, lavabo sottopiano, top in quarzo composito, pavimento nero, doccia aperta e top bianco

Stéphane Vasco
Immagine di una piccola stanza da bagno design con ante lisce, ante bianche, WC sospeso, piastrelle nere, piastrelle bianche, pareti bianche, lavabo da incasso, top in legno, pavimento multicolore, porta doccia a battente, top marrone, doccia alcova, piastrelle in ceramica e pavimento in cementine
Immagine di una piccola stanza da bagno design con ante lisce, ante bianche, WC sospeso, piastrelle nere, piastrelle bianche, pareti bianche, lavabo da incasso, top in legno, pavimento multicolore, porta doccia a battente, top marrone, doccia alcova, piastrelle in ceramica e pavimento in cementine
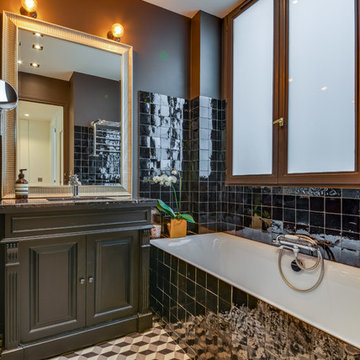
Meero
Idee per una stanza da bagno padronale minimal di medie dimensioni con ante a persiana, ante grigie, vasca sottopiano, piastrelle nere, pareti marroni, pavimento in cementine, lavabo sottopiano e pavimento multicolore
Idee per una stanza da bagno padronale minimal di medie dimensioni con ante a persiana, ante grigie, vasca sottopiano, piastrelle nere, pareti marroni, pavimento in cementine, lavabo sottopiano e pavimento multicolore

Nathalie Priem
Idee per una stanza da bagno per bambini chic di medie dimensioni con ante lisce, ante in legno scuro, vasca da incasso, doccia ad angolo, WC a due pezzi, piastrelle blu, piastrelle diamantate, pareti bianche, pavimento in cementine, lavabo a bacinella, top in legno, pavimento multicolore e top marrone
Idee per una stanza da bagno per bambini chic di medie dimensioni con ante lisce, ante in legno scuro, vasca da incasso, doccia ad angolo, WC a due pezzi, piastrelle blu, piastrelle diamantate, pareti bianche, pavimento in cementine, lavabo a bacinella, top in legno, pavimento multicolore e top marrone

Immagine di una stanza da bagno con doccia classica di medie dimensioni con ante in stile shaker, ante verdi, vasca ad alcova, vasca/doccia, WC monopezzo, piastrelle bianche, piastrelle diamantate, pareti bianche, pavimento in cementine, lavabo sottopiano, top in quarzite, pavimento bianco, doccia con tenda e top bianco
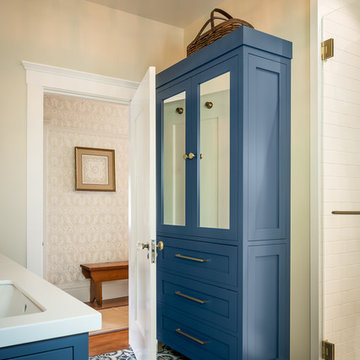
Foto di una stanza da bagno per bambini classica di medie dimensioni con ante in stile shaker, ante blu, doccia doppia, WC a due pezzi, piastrelle bianche, piastrelle in ceramica, pareti bianche, pavimento in cementine, lavabo sottopiano, top in superficie solida, pavimento blu, porta doccia a battente e top bianco
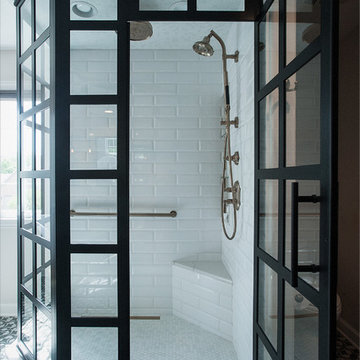
Esempio di una stanza da bagno padronale industriale di medie dimensioni con ante in stile shaker, ante in legno scuro, vasca freestanding, doccia ad angolo, WC a due pezzi, piastrelle gialle, piastrelle diamantate, pareti grigie, pavimento in cementine, lavabo sottopiano, top in quarzo composito, pavimento grigio, porta doccia a battente e top bianco
Bagni con pavimento in bambù e pavimento in cementine - Foto e idee per arredare
3

