Bagni con pavimento in ardesia e pavimento nero - Foto e idee per arredare
Filtra anche per:
Budget
Ordina per:Popolari oggi
141 - 160 di 1.150 foto
1 di 3
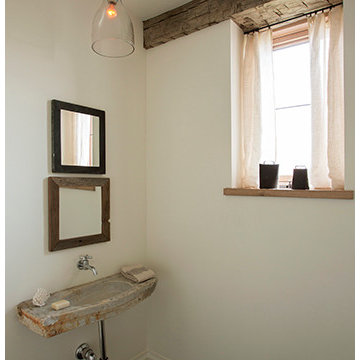
An antique sink mixes with plaster walls and antique beams to create a simple, nuanced space that feels european-inspired.
Photography by Eric Roth
Esempio di un bagno di servizio country di medie dimensioni con pareti bianche, pavimento in ardesia, lavabo sospeso, WC sospeso, top in marmo e pavimento nero
Esempio di un bagno di servizio country di medie dimensioni con pareti bianche, pavimento in ardesia, lavabo sospeso, WC sospeso, top in marmo e pavimento nero
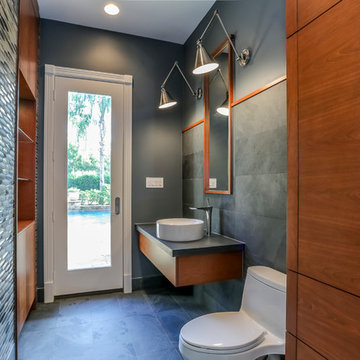
Idee per una piccola stanza da bagno con doccia contemporanea con ante lisce, ante in legno scuro, WC monopezzo, lavabo a bacinella, pareti grigie, pavimento in ardesia e pavimento nero
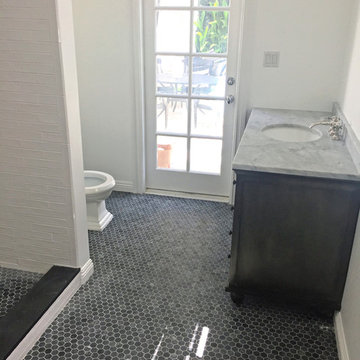
Ispirazione per una stanza da bagno con doccia minimalista di medie dimensioni con ante in legno bruno, doccia alcova, pareti bianche, pavimento in ardesia, lavabo sottopiano, top in marmo, pavimento nero e top grigio

This project was a complete gut remodel of the owner's childhood home. They demolished it and rebuilt it as a brand-new two-story home to house both her retired parents in an attached ADU in-law unit, as well as her own family of six. Though there is a fire door separating the ADU from the main house, it is often left open to create a truly multi-generational home. For the design of the home, the owner's one request was to create something timeless, and we aimed to honor that.

Ispirazione per una stanza da bagno padronale country di medie dimensioni con ante in stile shaker, ante in legno scuro, doccia ad angolo, piastrelle di marmo, pareti bianche, pavimento in ardesia, pavimento nero, doccia aperta e top bianco
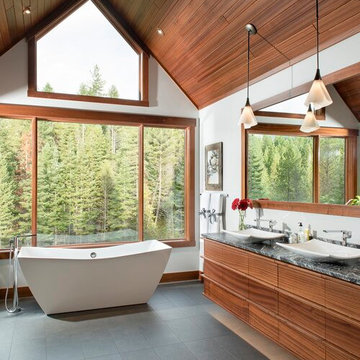
Beautiful black slate flooring with dark gray marbled leathered granite. Large freestanding tub to take in the mountain views. Floating custom Sapele wood contemporary vanity that is has under lighting. Two beautiful vessel sinks. Custom framed mirror, with delicate tulip lights.
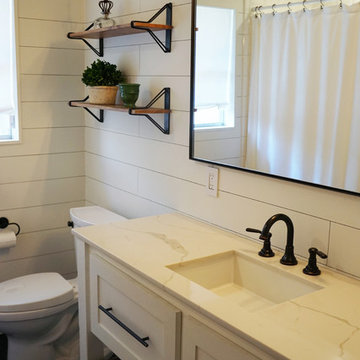
Foto di una stanza da bagno con doccia nordica di medie dimensioni con consolle stile comò, ante bianche, vasca ad alcova, vasca/doccia, pareti bianche, pavimento in ardesia, lavabo sottopiano, top in marmo, pavimento nero, doccia con tenda, WC a due pezzi, piastrelle bianche e piastrelle diamantate

The Tranquility Residence is a mid-century modern home perched amongst the trees in the hills of Suffern, New York. After the homeowners purchased the home in the Spring of 2021, they engaged TEROTTI to reimagine the primary and tertiary bathrooms. The peaceful and subtle material textures of the primary bathroom are rich with depth and balance, providing a calming and tranquil space for daily routines. The terra cotta floor tile in the tertiary bathroom is a nod to the history of the home while the shower walls provide a refined yet playful texture to the room.

Creation of a new master bathroom, kids’ bathroom, toilet room and a WIC from a mid. size bathroom was a challenge but the results were amazing.
The master bathroom has a huge 5.5'x6' shower with his/hers shower heads.
The main wall of the shower is made from 2 book matched porcelain slabs, the rest of the walls are made from Thasos marble tile and the floors are slate stone.
The vanity is a double sink custom made with distress wood stain finish and its almost 10' long.
The vanity countertop and backsplash are made from the same porcelain slab that was used on the shower wall.
The two pocket doors on the opposite wall from the vanity hide the WIC and the water closet where a $6k toilet/bidet unit is warmed up and ready for her owner at any given moment.
Notice also the huge 100" mirror with built-in LED light, it is a great tool to make the relatively narrow bathroom to look twice its size.
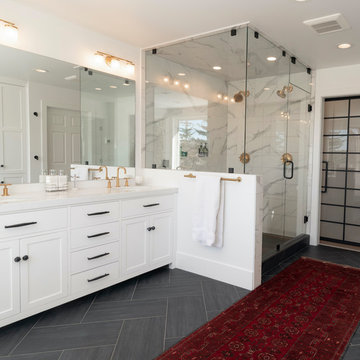
Foto di una grande stanza da bagno padronale country con ante in stile shaker, ante bianche, vasca freestanding, vasca/doccia, WC a due pezzi, piastrelle bianche, piastrelle in gres porcellanato, pareti bianche, pavimento in ardesia, lavabo sottopiano, top in quarzo composito, pavimento nero, porta doccia a battente e top bianco
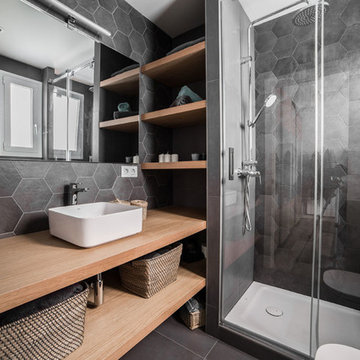
MADE Architecture & Interior Design
Immagine di una stanza da bagno con doccia minimal con nessun'anta, ante in legno chiaro, doccia alcova, piastrelle nere, piastrelle grigie, pavimento in ardesia, lavabo a bacinella, top in legno, pavimento nero e porta doccia scorrevole
Immagine di una stanza da bagno con doccia minimal con nessun'anta, ante in legno chiaro, doccia alcova, piastrelle nere, piastrelle grigie, pavimento in ardesia, lavabo a bacinella, top in legno, pavimento nero e porta doccia scorrevole

Dog Shower with subway tiles, concrete countertop, stainless steel fixtures, and slate flooring.
Photographer: Rob Karosis
Ispirazione per una stanza da bagno con doccia country di medie dimensioni con ante in stile shaker, ante bianche, doccia aperta, piastrelle bianche, piastrelle diamantate, pareti bianche, pavimento in ardesia, top in cemento, pavimento nero, doccia aperta e top nero
Ispirazione per una stanza da bagno con doccia country di medie dimensioni con ante in stile shaker, ante bianche, doccia aperta, piastrelle bianche, piastrelle diamantate, pareti bianche, pavimento in ardesia, top in cemento, pavimento nero, doccia aperta e top nero
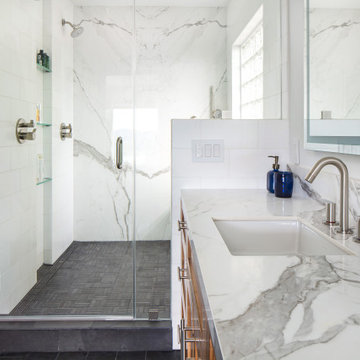
Creation of a new master bathroom, kids’ bathroom, toilet room and a WIC from a mid. size bathroom was a challenge but the results were amazing.
The master bathroom has a huge 5.5'x6' shower with his/hers shower heads.
The main wall of the shower is made from 2 book matched porcelain slabs, the rest of the walls are made from Thasos marble tile and the floors are slate stone.
The vanity is a double sink custom made with distress wood stain finish and its almost 10' long.
The vanity countertop and backsplash are made from the same porcelain slab that was used on the shower wall.
The two pocket doors on the opposite wall from the vanity hide the WIC and the water closet where a $6k toilet/bidet unit is warmed up and ready for her owner at any given moment.
Notice also the huge 100" mirror with built-in LED light, it is a great tool to make the relatively narrow bathroom to look twice its size.
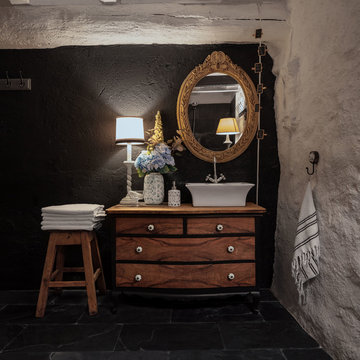
BAÑO COMPLETO con dos duchas.
Esempio di una grande stanza da bagno padronale bohémian con consolle stile comò, ante bianche, doccia doppia, WC monopezzo, piastrelle nere, piastrelle in ardesia, pareti bianche, pavimento in ardesia, lavabo a bacinella, top in legno, pavimento nero, doccia con tenda e top marrone
Esempio di una grande stanza da bagno padronale bohémian con consolle stile comò, ante bianche, doccia doppia, WC monopezzo, piastrelle nere, piastrelle in ardesia, pareti bianche, pavimento in ardesia, lavabo a bacinella, top in legno, pavimento nero, doccia con tenda e top marrone

The Tranquility Residence is a mid-century modern home perched amongst the trees in the hills of Suffern, New York. After the homeowners purchased the home in the Spring of 2021, they engaged TEROTTI to reimagine the primary and tertiary bathrooms. The peaceful and subtle material textures of the primary bathroom are rich with depth and balance, providing a calming and tranquil space for daily routines. The terra cotta floor tile in the tertiary bathroom is a nod to the history of the home while the shower walls provide a refined yet playful texture to the room.
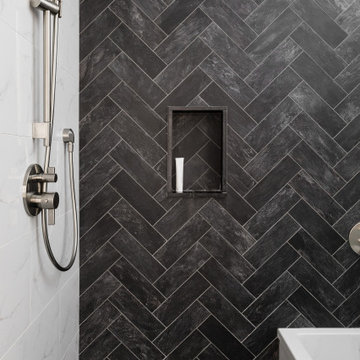
Design Principal: Justene Spaulding
Junior Designer: Keegan Espinola
Photography: Joyelle West
Immagine di una stanza da bagno padronale tradizionale di medie dimensioni con ante lisce, ante in legno chiaro, vasca giapponese, WC a due pezzi, piastrelle beige, piastrelle in pietra, pareti beige, pavimento in ardesia, lavabo sottopiano, top in quarzo composito, pavimento nero, porta doccia a battente, top bianco, nicchia, un lavabo, mobile bagno freestanding e pannellatura
Immagine di una stanza da bagno padronale tradizionale di medie dimensioni con ante lisce, ante in legno chiaro, vasca giapponese, WC a due pezzi, piastrelle beige, piastrelle in pietra, pareti beige, pavimento in ardesia, lavabo sottopiano, top in quarzo composito, pavimento nero, porta doccia a battente, top bianco, nicchia, un lavabo, mobile bagno freestanding e pannellatura
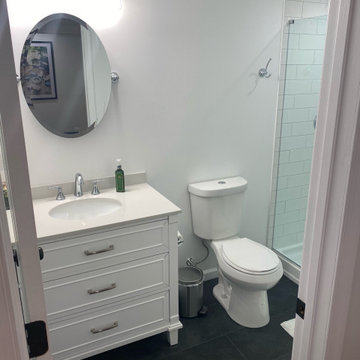
Esempio di una stanza da bagno chic con ante bianche, pareti bianche, pavimento in ardesia, pavimento nero, porta doccia a battente, panca da doccia e un lavabo
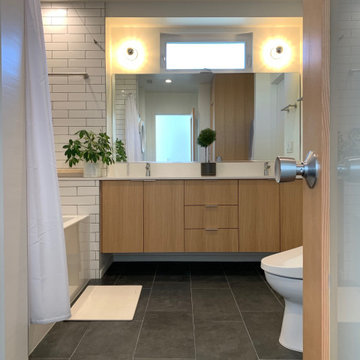
Ispirazione per una piccola stanza da bagno padronale classica con ante lisce, ante in legno chiaro, vasca ad alcova, vasca/doccia, bidè, piastrelle bianche, piastrelle di cemento, pareti bianche, pavimento in ardesia, lavabo sottopiano, top in quarzite, pavimento nero, doccia con tenda e top bianco

Guest bathroom with walk in shower, subway tiles.
Photographer: Rob Karosis
Foto di una grande stanza da bagno country con ante lisce, ante bianche, doccia aperta, piastrelle bianche, piastrelle diamantate, pareti bianche, pavimento in ardesia, lavabo sottopiano, top in cemento, pavimento nero, porta doccia a battente e top nero
Foto di una grande stanza da bagno country con ante lisce, ante bianche, doccia aperta, piastrelle bianche, piastrelle diamantate, pareti bianche, pavimento in ardesia, lavabo sottopiano, top in cemento, pavimento nero, porta doccia a battente e top nero
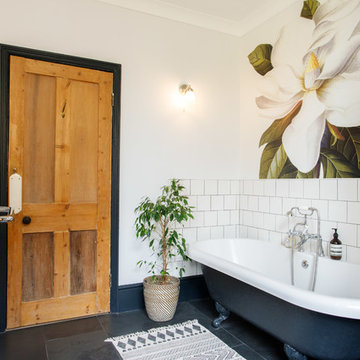
alessio@inspiredoctopus.co.uk
Ispirazione per una stanza da bagno per bambini tradizionale di medie dimensioni con ante in legno scuro, vasca con piedi a zampa di leone, piastrelle bianche, piastrelle in ceramica, pavimento in ardesia e pavimento nero
Ispirazione per una stanza da bagno per bambini tradizionale di medie dimensioni con ante in legno scuro, vasca con piedi a zampa di leone, piastrelle bianche, piastrelle in ceramica, pavimento in ardesia e pavimento nero
Bagni con pavimento in ardesia e pavimento nero - Foto e idee per arredare
8

