Bagni con pavimento in ardesia e pavimento nero - Foto e idee per arredare
Filtra anche per:
Budget
Ordina per:Popolari oggi
1 - 20 di 1.149 foto

Bathroom with black concrete countertop, green vanity, shiplap walls with a design pattern on the top half.
Photographer: Rob Karosis
Ispirazione per una stanza da bagno country di medie dimensioni con ante lisce, ante verdi, piastrelle bianche, pareti bianche, pavimento in ardesia, lavabo sottopiano, top in cemento, pavimento nero e top nero
Ispirazione per una stanza da bagno country di medie dimensioni con ante lisce, ante verdi, piastrelle bianche, pareti bianche, pavimento in ardesia, lavabo sottopiano, top in cemento, pavimento nero e top nero

Meuble vasque : RICHARDSON
Matière :
Placage chêne clair.
Plan vasque en céramique.
Niche et colonne murale :
Matière : MDF teinté en noir.
Miroir led rétro éclairé : LEROY MERLIN
Robinetterie : HANS GROHE

Esempio di una stanza da bagno padronale tradizionale di medie dimensioni con ante lisce, ante bianche, vasca freestanding, doccia alcova, WC a due pezzi, piastrelle bianche, piastrelle diamantate, pareti grigie, pavimento in ardesia, lavabo sottopiano, top in quarzo composito, pavimento nero, porta doccia a battente, top bianco, panca da doccia, due lavabi e mobile bagno incassato

Creation of a new master bathroom, kids’ bathroom, toilet room and a WIC from a mid. size bathroom was a challenge but the results were amazing.
The master bathroom has a huge 5.5'x6' shower with his/hers shower heads.
The main wall of the shower is made from 2 book matched porcelain slabs, the rest of the walls are made from Thasos marble tile and the floors are slate stone.
The vanity is a double sink custom made with distress wood stain finish and its almost 10' long.
The vanity countertop and backsplash are made from the same porcelain slab that was used on the shower wall.
The two pocket doors on the opposite wall from the vanity hide the WIC and the water closet where a $6k toilet/bidet unit is warmed up and ready for her owner at any given moment.
Notice also the huge 100" mirror with built-in LED light, it is a great tool to make the relatively narrow bathroom to look twice its size.

The homeowners wanted to improve the layout and function of their tired 1980’s bathrooms. The master bath had a huge sunken tub that took up half the floor space and the shower was tiny and in small room with the toilet. We created a new toilet room and moved the shower to allow it to grow in size. This new space is far more in tune with the client’s needs. The kid’s bath was a large space. It only needed to be updated to today’s look and to flow with the rest of the house. The powder room was small, adding the pedestal sink opened it up and the wallpaper and ship lap added the character that it needed

This indoor/outdoor master bath was a pleasure to be a part of. This one of a kind bathroom brings in natural light from two areas of the room and balances this with modern touches. We used dark cabinetry and countertops to create symmetry with the white bathtub, furniture and accessories.

Ispirazione per una grande stanza da bagno padronale contemporanea con ante lisce, ante in legno bruno, piastrelle grigie, piastrelle di cemento, pareti grigie, pavimento in ardesia, lavabo sottopiano, top in quarzo composito, pavimento nero, doccia aperta, top bianco, doccia alcova, nicchia e mobile bagno sospeso

Photography: Regan Wood Photography
Ispirazione per una stanza da bagno con doccia contemporanea di medie dimensioni con ante lisce, ante in legno scuro, piastrelle nere, piastrelle a mosaico, pavimento in ardesia, lavabo a bacinella, pavimento nero, doccia aperta, top nero, doccia alcova, top piastrellato e pareti nere
Ispirazione per una stanza da bagno con doccia contemporanea di medie dimensioni con ante lisce, ante in legno scuro, piastrelle nere, piastrelle a mosaico, pavimento in ardesia, lavabo a bacinella, pavimento nero, doccia aperta, top nero, doccia alcova, top piastrellato e pareti nere
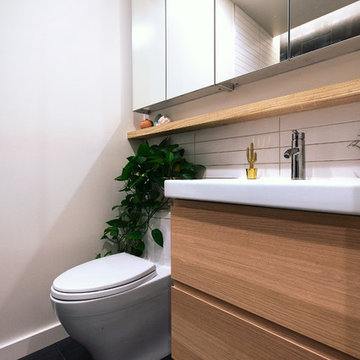
Kevin J. Short
Ispirazione per una piccola stanza da bagno padronale contemporanea con ante lisce, ante in legno chiaro, doccia alcova, WC monopezzo, pistrelle in bianco e nero, piastrelle in ceramica, pareti bianche, pavimento in ardesia, lavabo sospeso, top in superficie solida, pavimento nero, porta doccia a battente e top bianco
Ispirazione per una piccola stanza da bagno padronale contemporanea con ante lisce, ante in legno chiaro, doccia alcova, WC monopezzo, pistrelle in bianco e nero, piastrelle in ceramica, pareti bianche, pavimento in ardesia, lavabo sospeso, top in superficie solida, pavimento nero, porta doccia a battente e top bianco
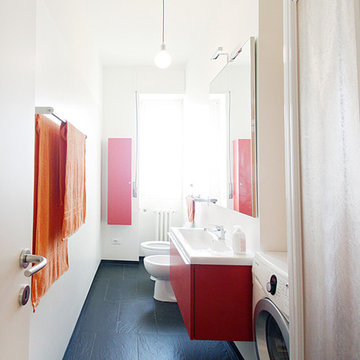
Photo by Sara Scanderebech
Foto di una piccola stanza da bagno con doccia design con ante lisce, ante rosse, doccia alcova, WC a due pezzi, piastrelle bianche, pareti bianche, pavimento in ardesia, lavabo sospeso, top in superficie solida, pavimento nero, porta doccia scorrevole e top bianco
Foto di una piccola stanza da bagno con doccia design con ante lisce, ante rosse, doccia alcova, WC a due pezzi, piastrelle bianche, pareti bianche, pavimento in ardesia, lavabo sospeso, top in superficie solida, pavimento nero, porta doccia scorrevole e top bianco

Modern integrated bathroom sink countertops, open shower, frameless shower, Corner Vanities, removed the existing tub, converting it into a sleek white subway tiled shower with sliding glass door and chrome accents
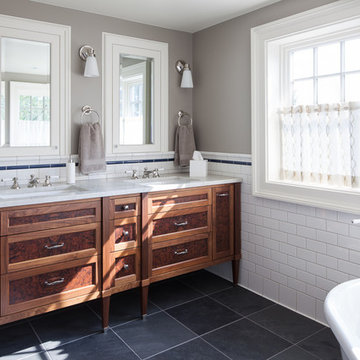
Deering Design Studio, Inc.
Foto di una stanza da bagno con ante in legno bruno, vasca freestanding, piastrelle bianche, piastrelle diamantate, pareti grigie, lavabo sottopiano, pavimento nero, doccia a filo pavimento, pavimento in ardesia, porta doccia a battente e ante con riquadro incassato
Foto di una stanza da bagno con ante in legno bruno, vasca freestanding, piastrelle bianche, piastrelle diamantate, pareti grigie, lavabo sottopiano, pavimento nero, doccia a filo pavimento, pavimento in ardesia, porta doccia a battente e ante con riquadro incassato
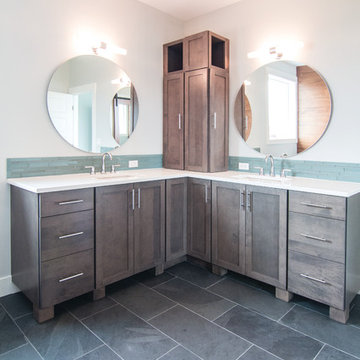
Becky Pospical
Immagine di una grande stanza da bagno padronale american style con ante in stile shaker, ante in legno scuro, vasca freestanding, doccia alcova, WC a due pezzi, piastrelle blu, piastrelle di vetro, pareti blu, pavimento in ardesia, lavabo sottopiano, top in quarzo composito, pavimento nero e doccia aperta
Immagine di una grande stanza da bagno padronale american style con ante in stile shaker, ante in legno scuro, vasca freestanding, doccia alcova, WC a due pezzi, piastrelle blu, piastrelle di vetro, pareti blu, pavimento in ardesia, lavabo sottopiano, top in quarzo composito, pavimento nero e doccia aperta

Ispirazione per una stanza da bagno padronale contemporanea di medie dimensioni con ante lisce, ante in legno chiaro, vasca freestanding, piastrelle grigie, piastrelle di marmo, pareti marroni, pavimento in ardesia, lavabo a bacinella, top in quarzite, pavimento nero, top bianco, due lavabi, mobile bagno sospeso, soffitto in legno, travi a vista, soffitto a volta e pareti in legno
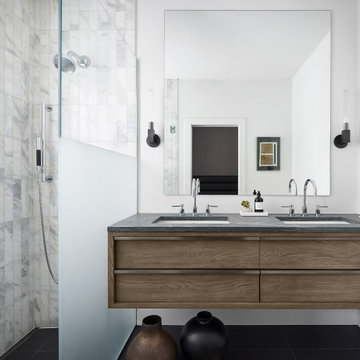
Immagine di una stanza da bagno padronale minimal di medie dimensioni con ante lisce, ante in legno scuro, doccia a filo pavimento, piastrelle bianche, piastrelle di marmo, pareti bianche, pavimento in ardesia, lavabo sottopiano, top in pietra calcarea, pavimento nero, top grigio, doccia aperta, due lavabi e mobile bagno sospeso
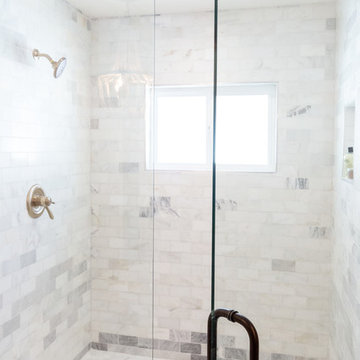
Foto di una grande stanza da bagno padronale country con vasca freestanding, doccia aperta, piastrelle bianche, piastrelle di marmo, pavimento in ardesia, pavimento nero e porta doccia a battente
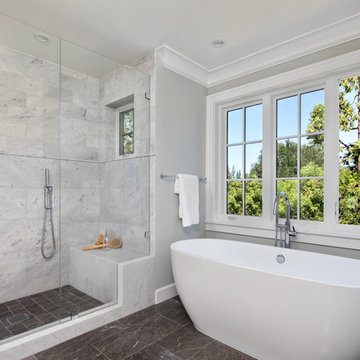
JPM Construction offers complete support for designing, building, and renovating homes in Atherton, Menlo Park, Portola Valley, and surrounding mid-peninsula areas. With a focus on high-quality craftsmanship and professionalism, our clients can expect premium end-to-end service.
The promise of JPM is unparalleled quality both on-site and off, where we value communication and attention to detail at every step. Onsite, we work closely with our own tradesmen, subcontractors, and other vendors to bring the highest standards to construction quality and job site safety. Off site, our management team is always ready to communicate with you about your project. The result is a beautiful, lasting home and seamless experience for you.
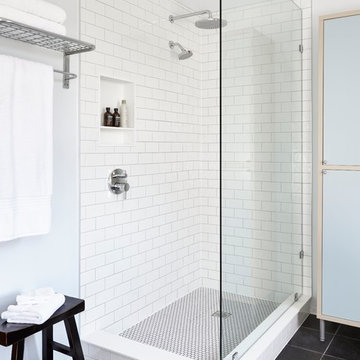
Foto di una stanza da bagno padronale classica di medie dimensioni con doccia ad angolo, piastrelle bianche, piastrelle in ceramica, pareti blu, pavimento in ardesia, lavabo a colonna, pavimento nero e doccia aperta

Immagine di una grande stanza da bagno padronale chic con nessun'anta, ante con finitura invecchiata, vasca freestanding, doccia doppia, WC a due pezzi, piastrelle nere, piastrelle in ardesia, pareti grigie, pavimento in ardesia, lavabo rettangolare, top in legno, pavimento nero e porta doccia a battente

Idee per una piccola stanza da bagno padronale stile marino con nessun'anta, ante marroni, doccia alcova, WC monopezzo, piastrelle bianche, piastrelle in ceramica, pareti bianche, pavimento in ardesia, lavabo rettangolare, top in superficie solida, pavimento nero, porta doccia a battente, top bianco, lavanderia, un lavabo, mobile bagno freestanding e boiserie
Bagni con pavimento in ardesia e pavimento nero - Foto e idee per arredare
1

