Bagni con pavimento in ardesia e pavimento in cementine - Foto e idee per arredare
Filtra anche per:
Budget
Ordina per:Popolari oggi
81 - 100 di 22.565 foto
1 di 3
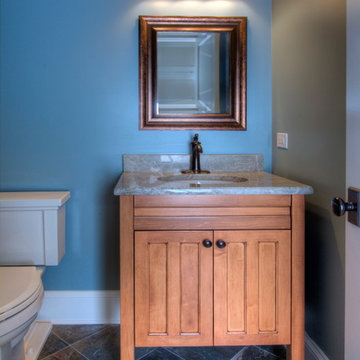
Esempio di un piccolo bagno di servizio chic con ante con riquadro incassato, ante in legno chiaro, pavimento in ardesia e top in granito

Photos by Langdon Clay
Idee per una stanza da bagno padronale country di medie dimensioni con ante in legno scuro, doccia aperta, vasca giapponese, ante lisce, pareti grigie, WC a due pezzi, pavimento in ardesia, lavabo sottopiano, top in superficie solida e doccia aperta
Idee per una stanza da bagno padronale country di medie dimensioni con ante in legno scuro, doccia aperta, vasca giapponese, ante lisce, pareti grigie, WC a due pezzi, pavimento in ardesia, lavabo sottopiano, top in superficie solida e doccia aperta
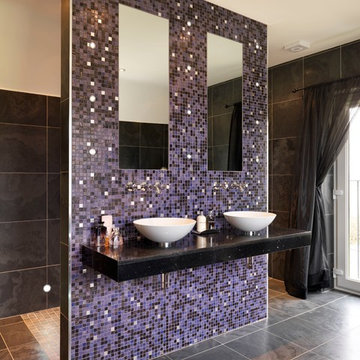
Immagine di una stanza da bagno padronale minimal con lavabo a bacinella, piastrelle multicolore, piastrelle a mosaico e pavimento in ardesia

Jim Bartsch Photography
Ispirazione per una stanza da bagno padronale etnica di medie dimensioni con lavabo da incasso, ante in legno scuro, top in granito, vasca freestanding, WC a due pezzi, piastrelle in pietra, pareti multicolore, pavimento in ardesia, piastrelle marroni, piastrelle grigie e ante in stile shaker
Ispirazione per una stanza da bagno padronale etnica di medie dimensioni con lavabo da incasso, ante in legno scuro, top in granito, vasca freestanding, WC a due pezzi, piastrelle in pietra, pareti multicolore, pavimento in ardesia, piastrelle marroni, piastrelle grigie e ante in stile shaker
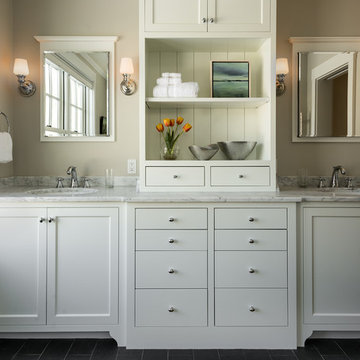
photography by Rob Karosis
Esempio di una stanza da bagno classica di medie dimensioni con lavabo sottopiano, ante con riquadro incassato, ante bianche, top in marmo, pareti grigie, pavimento in ardesia e pavimento grigio
Esempio di una stanza da bagno classica di medie dimensioni con lavabo sottopiano, ante con riquadro incassato, ante bianche, top in marmo, pareti grigie, pavimento in ardesia e pavimento grigio

It was quite a feat for the builder, Len Developments, to correctly align the horizontal grain in the stone, The end result is certainly very dramatic.
Photography: Bruce Hemming

Doug Burke Photography
Immagine di una grande stanza da bagno stile americano con pareti marroni, ante lisce, ante in legno bruno, doccia alcova, piastrelle grigie, piastrelle multicolore, piastrelle in ardesia, pavimento in ardesia, lavabo sottopiano e top in granito
Immagine di una grande stanza da bagno stile americano con pareti marroni, ante lisce, ante in legno bruno, doccia alcova, piastrelle grigie, piastrelle multicolore, piastrelle in ardesia, pavimento in ardesia, lavabo sottopiano e top in granito
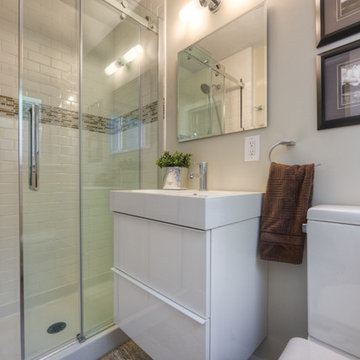
Formerly a 2 piece powder room, now converted into a functional 3 piece with glass enclosed shower.. Floating vanity helps keep space light and "square" toilet adds more modern elements while effectively using every square inch effectively.
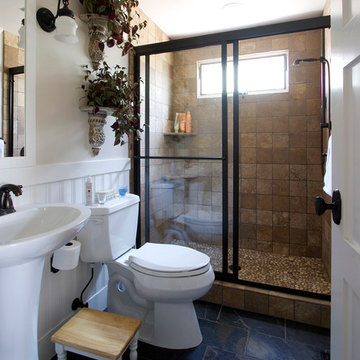
We performed both the design work and the construction for this project.
Immagine di una piccola stanza da bagno con doccia chic con lavabo a colonna, doccia alcova, WC a due pezzi, piastrelle marroni, piastrelle di ciottoli, pareti bianche e pavimento in ardesia
Immagine di una piccola stanza da bagno con doccia chic con lavabo a colonna, doccia alcova, WC a due pezzi, piastrelle marroni, piastrelle di ciottoli, pareti bianche e pavimento in ardesia

Master bathroom with reclaimed cabinet as vanity.
Idee per una stanza da bagno design con lavabo sottopiano, ante lisce, ante con finitura invecchiata, vasca freestanding, piastrelle grigie e pavimento in ardesia
Idee per una stanza da bagno design con lavabo sottopiano, ante lisce, ante con finitura invecchiata, vasca freestanding, piastrelle grigie e pavimento in ardesia
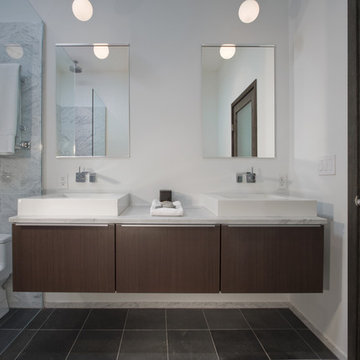
The Master Bathroom in this house, built in 1967 by an architect for his own family, had adequate space and an existing skylight, but was rooted in the 1960s with it’s dark marbled laminate tops and dated cabinetry and tile. The clients and I worked closely together to update the space for their 21st century lifestyle, which meant updating the divided layout and removing an unnecessary bidet.
Project:: Partners 4, Design
Kitchen & Bath Designer:: John B.A. Idstrom II
Cabinetry:: Poggenpohl
Photography:: Gilbertson Photography

Photographer: David Whittaker
Idee per una grande stanza da bagno padronale design con lavabo sottopiano, piastrelle beige, vasca sottopiano, ante in legno bruno, pareti beige, pavimento in ardesia e top in granito
Idee per una grande stanza da bagno padronale design con lavabo sottopiano, piastrelle beige, vasca sottopiano, ante in legno bruno, pareti beige, pavimento in ardesia e top in granito
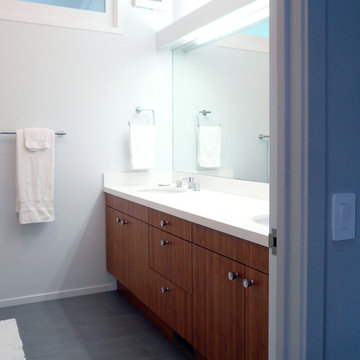
Idee per una stanza da bagno minimalista con lavabo sottopiano, pavimento in ardesia e pareti bianche

Reconfiguration of a dilapidated bathroom and separate toilet in a Victorian house in Walthamstow village.
The original toilet was situated straight off of the landing space and lacked any privacy as it opened onto the landing. The original bathroom was separate from the WC with the entrance at the end of the landing. To get to the rear bedroom meant passing through the bathroom which was not ideal. The layout was reconfigured to create a family bathroom which incorporated a walk-in shower where the original toilet had been and freestanding bath under a large sash window. The new bathroom is slightly slimmer than the original this is to create a short corridor leading to the rear bedroom.
The ceiling was removed and the joists exposed to create the feeling of a larger space. A rooflight sits above the walk-in shower and the room is flooded with natural daylight. Hanging plants are hung from the exposed beams bringing nature and a feeling of calm tranquility into the space.

Jack and Jill Bathroom with concrete tile flooring and built in tub within walk in shower enclosure.
Esempio di una stanza da bagno per bambini country di medie dimensioni con ante in stile shaker, ante blu, vasca da incasso, vasca/doccia, piastrelle grigie, piastrelle in gres porcellanato, pareti blu, pavimento in cementine, lavabo sottopiano, top in quarzo composito, porta doccia a battente, top bianco, due lavabi e mobile bagno incassato
Esempio di una stanza da bagno per bambini country di medie dimensioni con ante in stile shaker, ante blu, vasca da incasso, vasca/doccia, piastrelle grigie, piastrelle in gres porcellanato, pareti blu, pavimento in cementine, lavabo sottopiano, top in quarzo composito, porta doccia a battente, top bianco, due lavabi e mobile bagno incassato

Immagine di una stanza da bagno per bambini tradizionale di medie dimensioni con ante in stile shaker, ante bianche, vasca ad alcova, vasca/doccia, WC a due pezzi, piastrelle blu, piastrelle in ceramica, pareti grigie, pavimento in cementine, lavabo sottopiano, top in quarzo composito, pavimento multicolore, doccia con tenda, top bianco, nicchia, un lavabo e mobile bagno incassato

Ispirazione per una stanza da bagno padronale moderna di medie dimensioni con nessun'anta, vasca da incasso, WC sospeso, piastrelle di cemento, pareti grigie, pavimento in cementine, lavabo sospeso, pavimento grigio, vasca/doccia, piastrelle marroni e un lavabo

Kid's Bathroom with decorative mirror, white tiles and cement tile floor. Photo by Dan Arnold
Esempio di una piccola stanza da bagno per bambini design con ante lisce, ante in legno chiaro, vasca ad alcova, vasca/doccia, WC monopezzo, piastrelle bianche, piastrelle in ceramica, pareti bianche, pavimento in cementine, lavabo sottopiano, top in quarzo composito, pavimento blu e top bianco
Esempio di una piccola stanza da bagno per bambini design con ante lisce, ante in legno chiaro, vasca ad alcova, vasca/doccia, WC monopezzo, piastrelle bianche, piastrelle in ceramica, pareti bianche, pavimento in cementine, lavabo sottopiano, top in quarzo composito, pavimento blu e top bianco

Interior Design by Melisa Clement Designs, Photography by Twist Tours
Immagine di un bagno di servizio scandinavo con ante lisce, ante in legno bruno, pareti multicolore, lavabo a bacinella, top in legno, pavimento multicolore, top marrone, piastrelle bianche e pavimento in cementine
Immagine di un bagno di servizio scandinavo con ante lisce, ante in legno bruno, pareti multicolore, lavabo a bacinella, top in legno, pavimento multicolore, top marrone, piastrelle bianche e pavimento in cementine

Réfection totale de cette salle d'eau, style atelier, vintage réchauffé par des éléments en bois.
Photo : Léandre Cheron
Idee per una piccola stanza da bagno con doccia design con doccia a filo pavimento, WC sospeso, piastrelle diamantate, pareti bianche, pavimento in cementine, top in legno, pavimento nero, nessun'anta, ante in legno scuro, piastrelle bianche, lavabo a bacinella, doccia aperta e top beige
Idee per una piccola stanza da bagno con doccia design con doccia a filo pavimento, WC sospeso, piastrelle diamantate, pareti bianche, pavimento in cementine, top in legno, pavimento nero, nessun'anta, ante in legno scuro, piastrelle bianche, lavabo a bacinella, doccia aperta e top beige
Bagni con pavimento in ardesia e pavimento in cementine - Foto e idee per arredare
5

