Bagni con pavimento grigio e soffitto in legno - Foto e idee per arredare
Filtra anche per:
Budget
Ordina per:Popolari oggi
141 - 160 di 452 foto
1 di 3

Esempio di una stanza da bagno padronale moderna di medie dimensioni con vasca/doccia, piastrelle marroni, piastrelle effetto legno, pareti marroni, pavimento in pietra calcarea, pavimento grigio, top marrone, soffitto in legno e pareti in legno
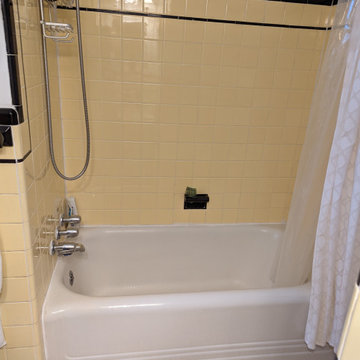
Ispirazione per una piccola stanza da bagno bohémian con ante in stile shaker, ante verdi, vasca ad alcova, vasca/doccia, WC a due pezzi, piastrelle bianche, piastrelle in gres porcellanato, pareti grigie, pavimento in marmo, lavabo integrato, top in marmo, pavimento grigio, doccia con tenda, top bianco, nicchia, un lavabo, mobile bagno freestanding, soffitto in legno e carta da parati
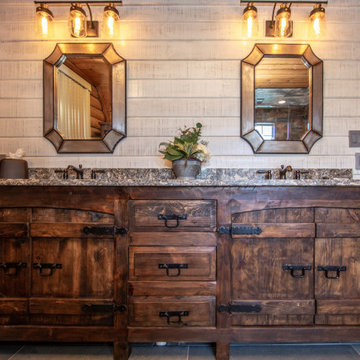
Rustic master bath spa with beautiful cabinetry, pebble tile and Helmsley Cambria Quartz. Topped off with Kohler Bancroft plumbing in Oil Rubbed Finish.
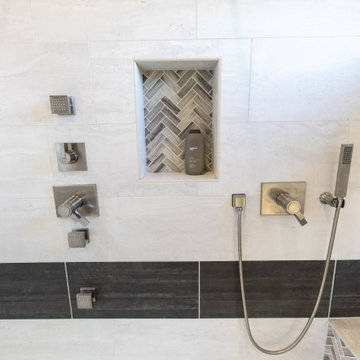
Trendy bathroom design in a southwestern home in Santa Fe - Houzz
Idee per una grande stanza da bagno padronale minimalista con ante lisce, ante grigie, vasca freestanding, doccia doppia, WC monopezzo, piastrelle beige, pareti beige, pavimento con piastrelle effetto legno, lavabo a colonna, top in quarzo composito, pavimento grigio, porta doccia a battente, top bianco, toilette, due lavabi, mobile bagno sospeso e soffitto in legno
Idee per una grande stanza da bagno padronale minimalista con ante lisce, ante grigie, vasca freestanding, doccia doppia, WC monopezzo, piastrelle beige, pareti beige, pavimento con piastrelle effetto legno, lavabo a colonna, top in quarzo composito, pavimento grigio, porta doccia a battente, top bianco, toilette, due lavabi, mobile bagno sospeso e soffitto in legno
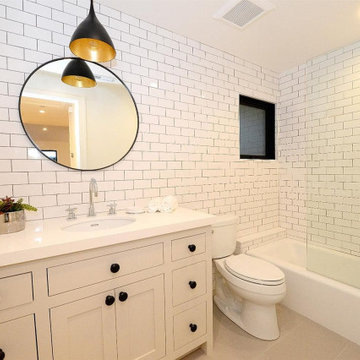
Immagine di una stanza da bagno country di medie dimensioni con ante in stile shaker, ante bianche, vasca ad angolo, vasca/doccia, WC monopezzo, pistrelle in bianco e nero, piastrelle diamantate, pareti bianche, pavimento in gres porcellanato, top in quarzite, pavimento grigio, doccia aperta, top bianco, un lavabo, mobile bagno freestanding e soffitto in legno
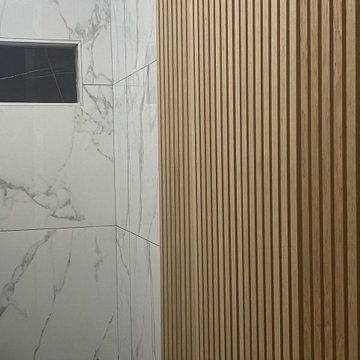
This was a complete de elation of and original bathroom that then was designed by our team and then executed to this final product.
Idee per una stanza da bagno per bambini minimalista di medie dimensioni con nessun'anta, ante grigie, WC monopezzo, pistrelle in bianco e nero, piastrelle in gres porcellanato, pareti multicolore, pavimento con piastrelle in ceramica, lavabo a bacinella, top in granito, pavimento grigio, top nero, nicchia, un lavabo, mobile bagno sospeso, soffitto in legno e pareti in legno
Idee per una stanza da bagno per bambini minimalista di medie dimensioni con nessun'anta, ante grigie, WC monopezzo, pistrelle in bianco e nero, piastrelle in gres porcellanato, pareti multicolore, pavimento con piastrelle in ceramica, lavabo a bacinella, top in granito, pavimento grigio, top nero, nicchia, un lavabo, mobile bagno sospeso, soffitto in legno e pareti in legno
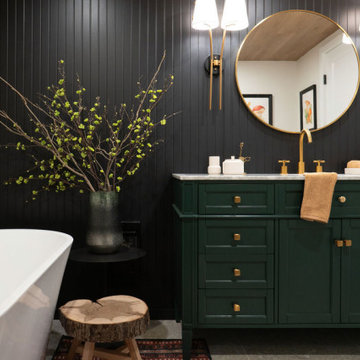
Foto di una stanza da bagno padronale tradizionale di medie dimensioni con ante in stile shaker, ante verdi, vasca freestanding, doccia aperta, WC monopezzo, piastrelle grigie, piastrelle in ceramica, pareti nere, pavimento con piastrelle in ceramica, lavabo sottopiano, top in quarzo composito, pavimento grigio, doccia aperta, top bianco, un lavabo, soffitto in legno e pareti in perlinato
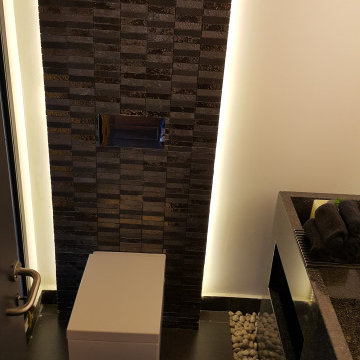
Immagine di un piccolo bagno di servizio moderno con ante grigie, WC sospeso, piastrelle grigie, piastrelle a mosaico, pareti bianche, pavimento con piastrelle in ceramica, lavabo da incasso, top in quarzo composito, pavimento grigio, mobile bagno freestanding e soffitto in legno
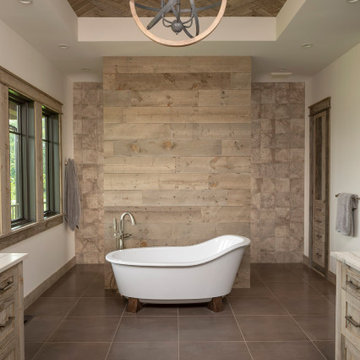
Luxury master bathroom retreat with reclaimed barn wood accents. Herringbone wood pattern on ceiling and barn wood tile around shower.
Ispirazione per una grande stanza da bagno padronale rustica con ante con riquadro incassato, ante grigie, vasca freestanding, doccia aperta, piastrelle grigie, piastrelle in ceramica, pareti grigie, pavimento con piastrelle in ceramica, lavabo sottopiano, top in marmo, pavimento grigio, doccia aperta, top multicolore, mobile bagno incassato e soffitto in legno
Ispirazione per una grande stanza da bagno padronale rustica con ante con riquadro incassato, ante grigie, vasca freestanding, doccia aperta, piastrelle grigie, piastrelle in ceramica, pareti grigie, pavimento con piastrelle in ceramica, lavabo sottopiano, top in marmo, pavimento grigio, doccia aperta, top multicolore, mobile bagno incassato e soffitto in legno
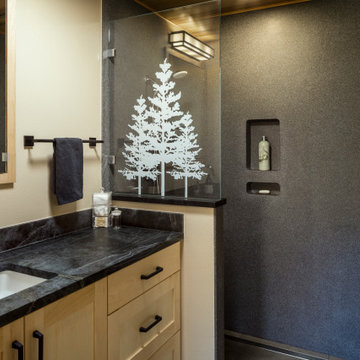
This homeowner approached us seeking to remodel this compact-sized Bathroom to provide better accessibility and a design that complemented the unique architecture and style of her Northwestern home. This new Bathroom design includes a few features that significantly increase the size that this Bathroom feels, without changing the footprint of the Bathroom. The key components which make all the difference are the open curbless shower, the larger light-colored wood vanity, and the wider pocket door which replaced the small hinged door. This Bathroom includes plentiful amounts of storage, found in the built-in linen cabinet, vanity full-extension drawers, and recessed medicine cabinet. The designer, inspired by the unique light switch covers around the house and the Elm tree etched into the glass of Marilyn's Primary Bathroom, suggested a pine tree graphic be imprinted on the glass panel for a statement piece as you enter or walk by this Guest Bathroom. We removed all the wood paneling in the Living Room just outside of this Bathroom, and instead updated the wood-panel style in this home by installing cedar tongue and groove paneling to the ceiling of this Bathroom. The different Northwestern elements are tied together with the door lintel piece that was installed to match the existing door and window lintels that the client's husband had installed throughout the house 10 years ago. We love how this Bathroom remodel provides the functionality that our client was needing, and fits right in with the style of the rest of the home.

After the second fallout of the Delta Variant amidst the COVID-19 Pandemic in mid 2021, our team working from home, and our client in quarantine, SDA Architects conceived Japandi Home.
The initial brief for the renovation of this pool house was for its interior to have an "immediate sense of serenity" that roused the feeling of being peaceful. Influenced by loneliness and angst during quarantine, SDA Architects explored themes of escapism and empathy which led to a “Japandi” style concept design – the nexus between “Scandinavian functionality” and “Japanese rustic minimalism” to invoke feelings of “art, nature and simplicity.” This merging of styles forms the perfect amalgamation of both function and form, centred on clean lines, bright spaces and light colours.
Grounded by its emotional weight, poetic lyricism, and relaxed atmosphere; Japandi Home aesthetics focus on simplicity, natural elements, and comfort; minimalism that is both aesthetically pleasing yet highly functional.
Japandi Home places special emphasis on sustainability through use of raw furnishings and a rejection of the one-time-use culture we have embraced for numerous decades. A plethora of natural materials, muted colours, clean lines and minimal, yet-well-curated furnishings have been employed to showcase beautiful craftsmanship – quality handmade pieces over quantitative throwaway items.
A neutral colour palette compliments the soft and hard furnishings within, allowing the timeless pieces to breath and speak for themselves. These calming, tranquil and peaceful colours have been chosen so when accent colours are incorporated, they are done so in a meaningful yet subtle way. Japandi home isn’t sparse – it’s intentional.
The integrated storage throughout – from the kitchen, to dining buffet, linen cupboard, window seat, entertainment unit, bed ensemble and walk-in wardrobe are key to reducing clutter and maintaining the zen-like sense of calm created by these clean lines and open spaces.
The Scandinavian concept of “hygge” refers to the idea that ones home is your cosy sanctuary. Similarly, this ideology has been fused with the Japanese notion of “wabi-sabi”; the idea that there is beauty in imperfection. Hence, the marriage of these design styles is both founded on minimalism and comfort; easy-going yet sophisticated. Conversely, whilst Japanese styles can be considered “sleek” and Scandinavian, “rustic”, the richness of the Japanese neutral colour palette aids in preventing the stark, crisp palette of Scandinavian styles from feeling cold and clinical.
Japandi Home’s introspective essence can ultimately be considered quite timely for the pandemic and was the quintessential lockdown project our team needed.
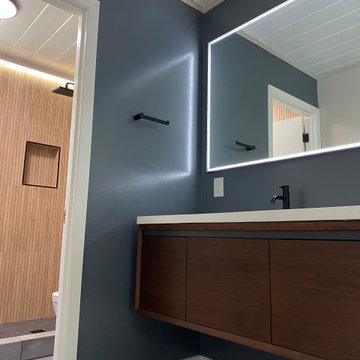
Eichler Master Bath Remodel
Esempio di una piccola stanza da bagno padronale moderna con ante lisce, ante in legno bruno, piastrelle marroni, piastrelle effetto legno, pareti grigie, pavimento con piastrelle in ceramica, lavabo sottopiano, top in superficie solida, pavimento grigio, top bianco, un lavabo, mobile bagno sospeso e soffitto in legno
Esempio di una piccola stanza da bagno padronale moderna con ante lisce, ante in legno bruno, piastrelle marroni, piastrelle effetto legno, pareti grigie, pavimento con piastrelle in ceramica, lavabo sottopiano, top in superficie solida, pavimento grigio, top bianco, un lavabo, mobile bagno sospeso e soffitto in legno

主寝室の専用浴室です。羊蹄山を眺めながら、入浴することができます。回転窓を開けると露天風呂気分です。
Foto di una grande stanza da bagno padronale stile rurale con nessun'anta, ante beige, vasca da incasso, zona vasca/doccia separata, WC monopezzo, piastrelle marroni, piastrelle in gres porcellanato, pareti marroni, pavimento in gres porcellanato, lavabo da incasso, top in legno, pavimento grigio, doccia aperta, top beige, due lavabi, mobile bagno incassato e soffitto in legno
Foto di una grande stanza da bagno padronale stile rurale con nessun'anta, ante beige, vasca da incasso, zona vasca/doccia separata, WC monopezzo, piastrelle marroni, piastrelle in gres porcellanato, pareti marroni, pavimento in gres porcellanato, lavabo da incasso, top in legno, pavimento grigio, doccia aperta, top beige, due lavabi, mobile bagno incassato e soffitto in legno
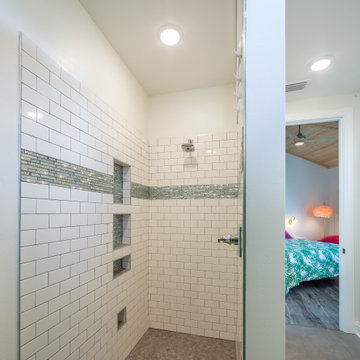
Custom guest bathroom with tile flooring and granite countertops.
Esempio di una stanza da bagno per bambini classica di medie dimensioni con ante lisce, ante verdi, doccia aperta, WC monopezzo, piastrelle bianche, piastrelle di vetro, pareti beige, pavimento in vinile, lavabo sottopiano, top in granito, pavimento grigio, doccia aperta, top bianco, nicchia, un lavabo, mobile bagno incassato e soffitto in legno
Esempio di una stanza da bagno per bambini classica di medie dimensioni con ante lisce, ante verdi, doccia aperta, WC monopezzo, piastrelle bianche, piastrelle di vetro, pareti beige, pavimento in vinile, lavabo sottopiano, top in granito, pavimento grigio, doccia aperta, top bianco, nicchia, un lavabo, mobile bagno incassato e soffitto in legno
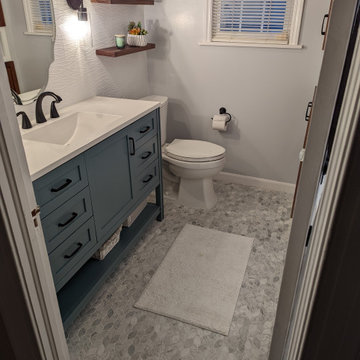
Foto di una piccola stanza da bagno bohémian con ante in stile shaker, ante verdi, vasca ad alcova, vasca/doccia, WC a due pezzi, piastrelle bianche, piastrelle in gres porcellanato, pareti grigie, pavimento in marmo, lavabo integrato, top in marmo, pavimento grigio, doccia con tenda, top bianco, nicchia, un lavabo, mobile bagno freestanding, soffitto in legno e carta da parati
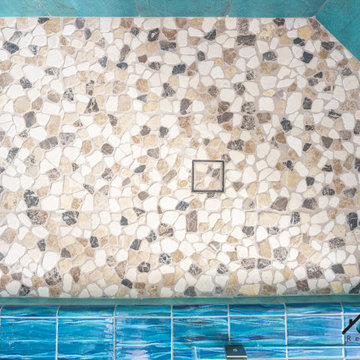
We turned this 1954 Hermosa beachfront home's master bathroom into a modern nautical bathroom. The bathroom is a perfect square and measures 7" 6'. The master bathroom had a red/black shower, the toilet took up half of the space, and there was no vanity. We relocated the shower closer to the window and added more space for the shower enclosure with a low-bearing wall, and two custom shower niches. The toilet is now located closer to the entryway with the new shower ventilation system and recessed lights above. The beautiful shaker vanity has a luminous white marble countertop and a blue glass sink bowl. The large built-in LED mirror sits above the vanity along with a set of four glass wall mount vanity lights. We kept the beautiful wood ceiling and revived its beautiful dark brown finish.

Chiseled slate floors, free standing soaking tub with custom industrial faucets, and a repurposed metal cabinet as a vanity with white bowl sink. Custom stained wainscoting and custom milled Douglas Fir wood trim
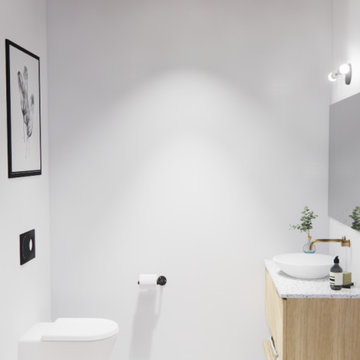
Ispirazione per un bagno di servizio moderno con ante in legno chiaro, WC sospeso, piastrelle bianche, pareti bianche, pavimento con piastrelle in ceramica, lavabo a bacinella, top alla veneziana, pavimento grigio, top grigio, mobile bagno sospeso e soffitto in legno
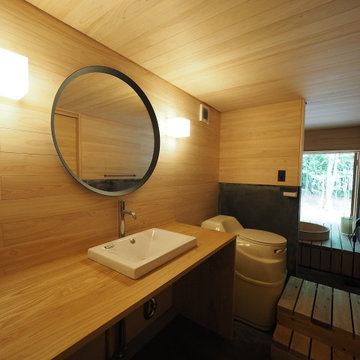
壁と天井はヒノキ材、床は黒モルタル仕上げ。
Foto di un piccolo bagno di servizio etnico con nessun'anta, ante marroni, pareti marroni, pavimento in cemento, lavabo da incasso, top in legno, pavimento grigio, top marrone, mobile bagno incassato, soffitto in legno e pareti in legno
Foto di un piccolo bagno di servizio etnico con nessun'anta, ante marroni, pareti marroni, pavimento in cemento, lavabo da incasso, top in legno, pavimento grigio, top marrone, mobile bagno incassato, soffitto in legno e pareti in legno
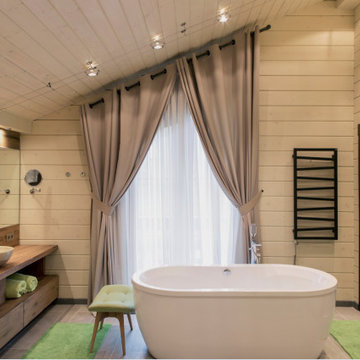
Ванная по середине комнаты
Esempio di una sauna rustica di medie dimensioni con ante lisce, ante in legno scuro, vasca freestanding, zona vasca/doccia separata, WC sospeso, piastrelle grigie, piastrelle in gres porcellanato, pareti grigie, pavimento in gres porcellanato, lavabo a bacinella, top in legno, pavimento grigio, porta doccia a battente, top marrone, due lavabi, mobile bagno freestanding, soffitto in legno e pareti in legno
Esempio di una sauna rustica di medie dimensioni con ante lisce, ante in legno scuro, vasca freestanding, zona vasca/doccia separata, WC sospeso, piastrelle grigie, piastrelle in gres porcellanato, pareti grigie, pavimento in gres porcellanato, lavabo a bacinella, top in legno, pavimento grigio, porta doccia a battente, top marrone, due lavabi, mobile bagno freestanding, soffitto in legno e pareti in legno
Bagni con pavimento grigio e soffitto in legno - Foto e idee per arredare
8

