Bagni con pavimento grigio e soffitto in legno - Foto e idee per arredare
Filtra anche per:
Budget
Ordina per:Popolari oggi
181 - 200 di 457 foto
1 di 3
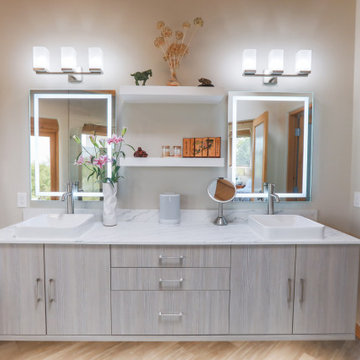
Trendy bathroom design in a southwestern home in Santa Fe - Houzz
Foto di una grande stanza da bagno padronale minimalista con ante lisce, ante grigie, vasca freestanding, doccia doppia, WC monopezzo, piastrelle beige, pareti beige, pavimento con piastrelle effetto legno, lavabo a colonna, top in quarzo composito, pavimento grigio, porta doccia a battente, top bianco, toilette, due lavabi, mobile bagno sospeso e soffitto in legno
Foto di una grande stanza da bagno padronale minimalista con ante lisce, ante grigie, vasca freestanding, doccia doppia, WC monopezzo, piastrelle beige, pareti beige, pavimento con piastrelle effetto legno, lavabo a colonna, top in quarzo composito, pavimento grigio, porta doccia a battente, top bianco, toilette, due lavabi, mobile bagno sospeso e soffitto in legno
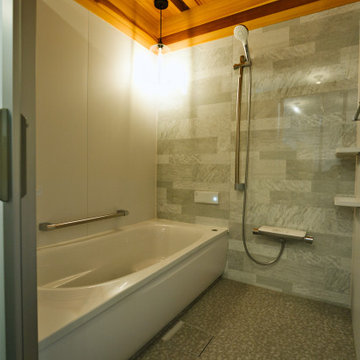
TOTOのサザナが標準のお風呂にさせていただいております。高断熱住宅ならではの温度管理のおかげで、お風呂が単体の空間でなく、部屋とつながりを持たせることによりお風呂の黒カビの原因である乾きにくいスペースとなってしまうことを予防することができます。
Idee per una piccola stanza da bagno minimalista con pavimento grigio, soffitto in legno e pannellatura
Idee per una piccola stanza da bagno minimalista con pavimento grigio, soffitto in legno e pannellatura
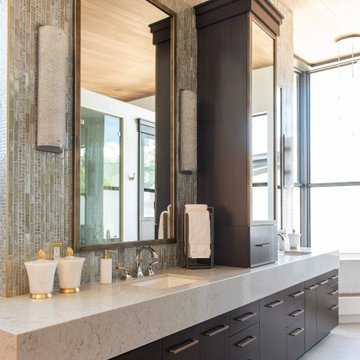
Idee per una stanza da bagno contemporanea con ante lisce, ante in legno bruno, lavabo sottopiano, pavimento grigio, top beige, due lavabi, mobile bagno sospeso e soffitto in legno
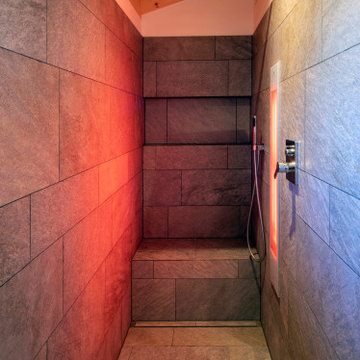
Foto: Michael Voit, Nussdorf
Immagine di una stanza da bagno padronale contemporanea con pavimento grigio, doccia a filo pavimento, pareti grigie, doccia aperta e soffitto in legno
Immagine di una stanza da bagno padronale contemporanea con pavimento grigio, doccia a filo pavimento, pareti grigie, doccia aperta e soffitto in legno
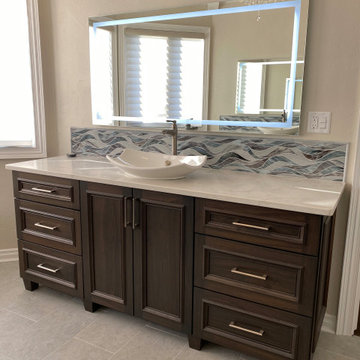
Full Lake Home Renovation
Immagine di un'ampia stanza da bagno per bambini tradizionale con ante con riquadro incassato, ante marroni, vasca freestanding, doccia a filo pavimento, WC a due pezzi, piastrelle bianche, piastrelle diamantate, pareti grigie, pavimento in gres porcellanato, lavabo sottopiano, top in quarzo composito, pavimento grigio, porta doccia a battente, top grigio, nicchia, un lavabo, mobile bagno incassato e soffitto in legno
Immagine di un'ampia stanza da bagno per bambini tradizionale con ante con riquadro incassato, ante marroni, vasca freestanding, doccia a filo pavimento, WC a due pezzi, piastrelle bianche, piastrelle diamantate, pareti grigie, pavimento in gres porcellanato, lavabo sottopiano, top in quarzo composito, pavimento grigio, porta doccia a battente, top grigio, nicchia, un lavabo, mobile bagno incassato e soffitto in legno
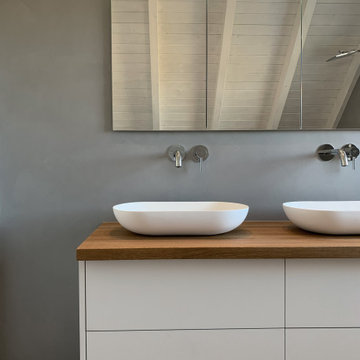
Ispirazione per una piccola stanza da bagno con doccia moderna con ante lisce, ante bianche, doccia a filo pavimento, WC sospeso, piastrelle grigie, piastrelle di marmo, pareti bianche, pavimento in cemento, lavabo a bacinella, top in legno, pavimento grigio, doccia aperta, top marrone, panca da doccia, due lavabi, mobile bagno sospeso e soffitto in legno
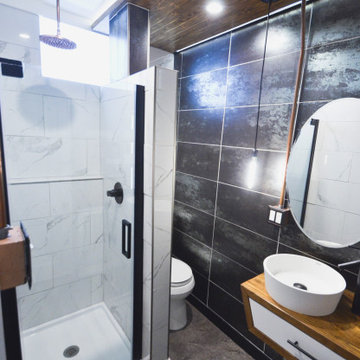
Design by: Marcus Lehman
Craftsmen: Marcus Lehman
Photos by : Marcus Lehman
Most of the furnished products were purchased from Lowe's and Ebay - Others were custom fabricated.
To name a few:
Wood tone is Special Walnut by Minwax on Pine; Dreamline Shower door; Vigo Industries Faucet; Kraus Sink; Smartcore Luxury Vinyl; Pendant light custom; Delta shower valve; Ebay (chinese) shower head.

After the second fallout of the Delta Variant amidst the COVID-19 Pandemic in mid 2021, our team working from home, and our client in quarantine, SDA Architects conceived Japandi Home.
The initial brief for the renovation of this pool house was for its interior to have an "immediate sense of serenity" that roused the feeling of being peaceful. Influenced by loneliness and angst during quarantine, SDA Architects explored themes of escapism and empathy which led to a “Japandi” style concept design – the nexus between “Scandinavian functionality” and “Japanese rustic minimalism” to invoke feelings of “art, nature and simplicity.” This merging of styles forms the perfect amalgamation of both function and form, centred on clean lines, bright spaces and light colours.
Grounded by its emotional weight, poetic lyricism, and relaxed atmosphere; Japandi Home aesthetics focus on simplicity, natural elements, and comfort; minimalism that is both aesthetically pleasing yet highly functional.
Japandi Home places special emphasis on sustainability through use of raw furnishings and a rejection of the one-time-use culture we have embraced for numerous decades. A plethora of natural materials, muted colours, clean lines and minimal, yet-well-curated furnishings have been employed to showcase beautiful craftsmanship – quality handmade pieces over quantitative throwaway items.
A neutral colour palette compliments the soft and hard furnishings within, allowing the timeless pieces to breath and speak for themselves. These calming, tranquil and peaceful colours have been chosen so when accent colours are incorporated, they are done so in a meaningful yet subtle way. Japandi home isn’t sparse – it’s intentional.
The integrated storage throughout – from the kitchen, to dining buffet, linen cupboard, window seat, entertainment unit, bed ensemble and walk-in wardrobe are key to reducing clutter and maintaining the zen-like sense of calm created by these clean lines and open spaces.
The Scandinavian concept of “hygge” refers to the idea that ones home is your cosy sanctuary. Similarly, this ideology has been fused with the Japanese notion of “wabi-sabi”; the idea that there is beauty in imperfection. Hence, the marriage of these design styles is both founded on minimalism and comfort; easy-going yet sophisticated. Conversely, whilst Japanese styles can be considered “sleek” and Scandinavian, “rustic”, the richness of the Japanese neutral colour palette aids in preventing the stark, crisp palette of Scandinavian styles from feeling cold and clinical.
Japandi Home’s introspective essence can ultimately be considered quite timely for the pandemic and was the quintessential lockdown project our team needed.
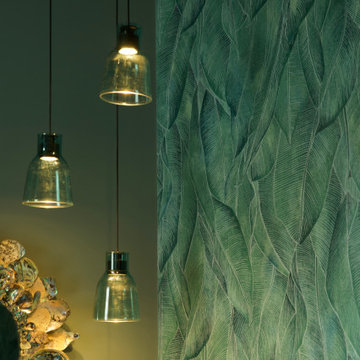
Ispirazione per un bagno di servizio design di medie dimensioni con nessun'anta, WC monopezzo, pareti verdi, pavimento in cemento, lavabo a bacinella, top in legno, pavimento grigio, top marrone, mobile bagno sospeso, soffitto in legno e carta da parati
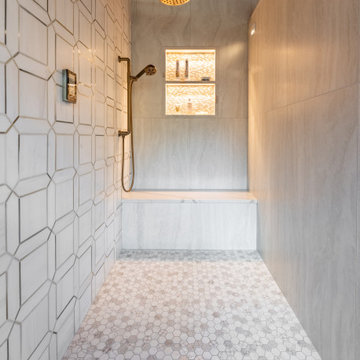
Luxurious Owners Bath with Heated Floors, extra storage, and an open and well lit shower.
Ispirazione per una grande stanza da bagno padronale chic con ante in stile shaker, ante in legno scuro, doccia aperta, WC a due pezzi, piastrelle grigie, piastrelle in gres porcellanato, pareti grigie, pavimento in gres porcellanato, lavabo sottopiano, top in quarzo composito, pavimento grigio, doccia aperta, top bianco, panca da doccia, mobile bagno incassato, soffitto in legno e carta da parati
Ispirazione per una grande stanza da bagno padronale chic con ante in stile shaker, ante in legno scuro, doccia aperta, WC a due pezzi, piastrelle grigie, piastrelle in gres porcellanato, pareti grigie, pavimento in gres porcellanato, lavabo sottopiano, top in quarzo composito, pavimento grigio, doccia aperta, top bianco, panca da doccia, mobile bagno incassato, soffitto in legno e carta da parati
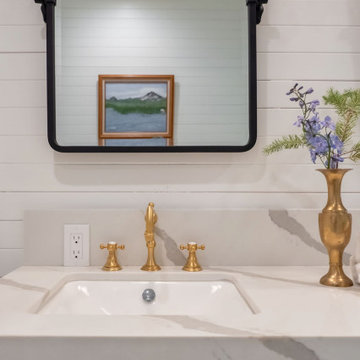
Guest bathroom remodel. Sandblasted wood doors with original antique door hardware. Glass Shower with white subway tile and gray grout. Black shower door hardware. Antique brass faucets. Marble hex tile floor. Painted gray cabinets. Painted white walls and ceilings. Original vintage clawfoot tub. Lakefront 1920's cabin on Lake Tahoe.
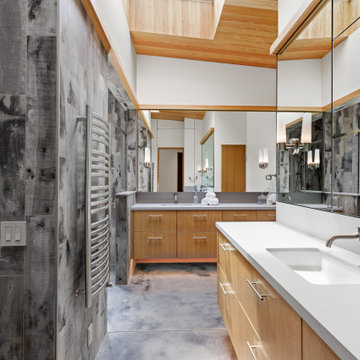
Ispirazione per una stanza da bagno design con ante lisce, ante in legno scuro, pareti bianche, lavabo sottopiano, pavimento grigio, top grigio, due lavabi, mobile bagno sospeso, soffitto a volta e soffitto in legno
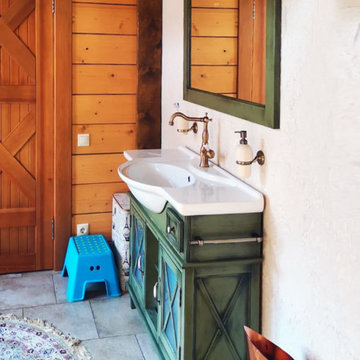
Foto di una stanza da bagno padronale country di medie dimensioni con ante con bugna sagomata, ante verdi, piastrelle beige, pareti marroni, pavimento in gres porcellanato, top in superficie solida, pavimento grigio, top bianco, un lavabo, mobile bagno freestanding, soffitto in legno e pareti in legno

This custom-built residence was our client’s childhood home, holding sentimental memories for her. Today as a detail-oriented Dentist and her husband, a retired Sea Captain, they wanted to put their own stamp on the house, making it suitable for their own unique lifestyle.
The main objective of the design was to increase the Puget Sound views in every room possible. This
entailed some areas receiving major overhaul, such as the master suite, lesser updates to the kitchen and office, and a surprise remodel to the expansive wine cellar. All these were done while preserving the home’s 1970s-era quirkiness.
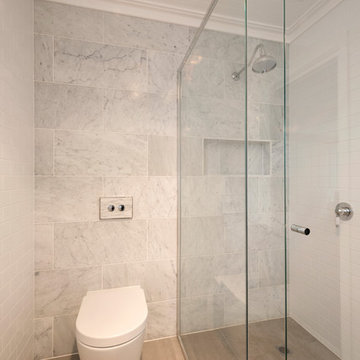
Ispirazione per una stanza da bagno padronale tradizionale con ante in stile shaker, ante bianche, piastrelle bianche, piastrelle diamantate, top in marmo, pavimento grigio, nicchia, due lavabi, mobile bagno sospeso e soffitto in legno
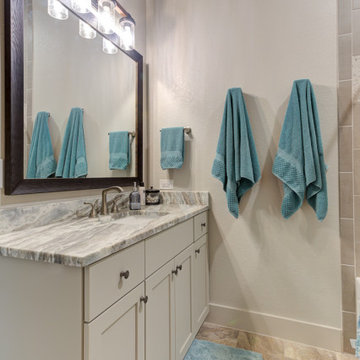
Ispirazione per una grande stanza da bagno per bambini classica con ante in stile shaker, ante bianche, vasca freestanding, doccia aperta, WC a due pezzi, piastrelle grigie, piastrelle in ceramica, pareti bianche, pavimento con piastrelle in ceramica, lavabo sottopiano, top in granito, pavimento grigio, porta doccia a battente, top grigio, panca da doccia, due lavabi, mobile bagno incassato, soffitto in legno e pareti in legno
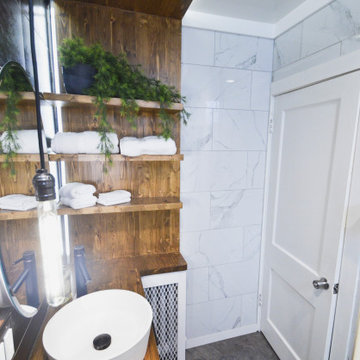
Design by: Marcus Lehman
Craftsmen: Marcus Lehman
Photos by : Marcus Lehman
Most of the furnished products were purchased from Lowe's and Ebay - Others were custom fabricated.
To name a few:
Wood tone is Special Walnut by Minwax on Pine; Dreamline Shower door; Vigo Industries Faucet; Kraus Sink; Smartcore Luxury Vinyl; Pendant light custom; Delta shower valve; Ebay (chinese) shower head.
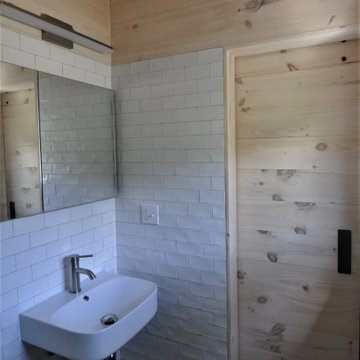
Foto di una piccola stanza da bagno con doccia design con doccia a filo pavimento, WC sospeso, piastrelle bianche, piastrelle diamantate, pareti bianche, pavimento con piastrelle in ceramica, lavabo sospeso, pavimento grigio, doccia aperta, un lavabo e soffitto in legno
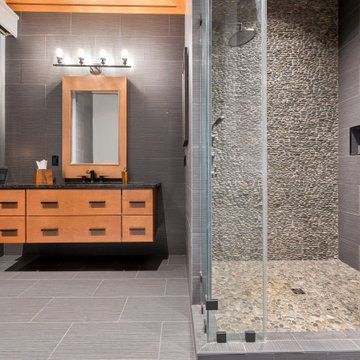
Esempio di una grande stanza da bagno padronale costiera con consolle stile comò, ante in legno chiaro, piastrelle grigie, piastrelle in gres porcellanato, pareti grigie, pavimento con piastrelle di ciottoli, lavabo sottopiano, top in granito, pavimento grigio, porta doccia a battente, top nero, un lavabo, mobile bagno incassato e soffitto in legno
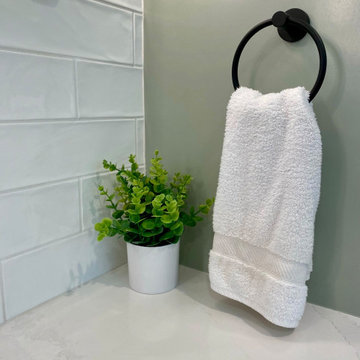
Custom built double vanity and storage closet
Idee per una stanza da bagno padronale chic di medie dimensioni con ante lisce, ante verdi, doccia alcova, piastrelle bianche, piastrelle diamantate, pareti bianche, pavimento in gres porcellanato, lavabo integrato, top in superficie solida, pavimento grigio, porta doccia a battente, top bianco, toilette, due lavabi, mobile bagno incassato, soffitto in legno e pareti in legno
Idee per una stanza da bagno padronale chic di medie dimensioni con ante lisce, ante verdi, doccia alcova, piastrelle bianche, piastrelle diamantate, pareti bianche, pavimento in gres porcellanato, lavabo integrato, top in superficie solida, pavimento grigio, porta doccia a battente, top bianco, toilette, due lavabi, mobile bagno incassato, soffitto in legno e pareti in legno
Bagni con pavimento grigio e soffitto in legno - Foto e idee per arredare
10

