Bagni con pavimento con piastrelle in ceramica e pavimento marrone - Foto e idee per arredare
Filtra anche per:
Budget
Ordina per:Popolari oggi
21 - 40 di 7.213 foto
1 di 3
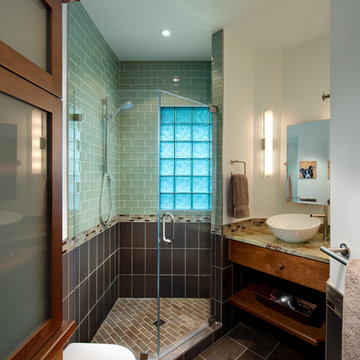
Photography By: Eric Taylor
Foto di una stanza da bagno stile americano con lavabo a bacinella, ante lisce, ante in legno bruno, doccia ad angolo, piastrelle marroni, piastrelle diamantate, WC sospeso, pavimento con piastrelle in ceramica e pavimento marrone
Foto di una stanza da bagno stile americano con lavabo a bacinella, ante lisce, ante in legno bruno, doccia ad angolo, piastrelle marroni, piastrelle diamantate, WC sospeso, pavimento con piastrelle in ceramica e pavimento marrone

Photos by Becky Pospical
Ispirazione per una stanza da bagno per bambini classica di medie dimensioni con ante in stile shaker, ante bianche, vasca ad alcova, vasca/doccia, WC a due pezzi, pareti beige, pavimento con piastrelle in ceramica, lavabo sottopiano, top in quarzo composito, pavimento marrone, doccia con tenda e top bianco
Ispirazione per una stanza da bagno per bambini classica di medie dimensioni con ante in stile shaker, ante bianche, vasca ad alcova, vasca/doccia, WC a due pezzi, pareti beige, pavimento con piastrelle in ceramica, lavabo sottopiano, top in quarzo composito, pavimento marrone, doccia con tenda e top bianco

Like we said, you'll never be cold in this bathroom, once you hit the custom shower you'll have dual sprayers to keep everything steamy.
Idee per una stanza da bagno con doccia rustica di medie dimensioni con ante con riquadro incassato, ante in legno bruno, doccia alcova, WC a due pezzi, piastrelle marroni, piastrelle in ceramica, pareti marroni, pavimento con piastrelle in ceramica, lavabo a bacinella, pavimento marrone e doccia aperta
Idee per una stanza da bagno con doccia rustica di medie dimensioni con ante con riquadro incassato, ante in legno bruno, doccia alcova, WC a due pezzi, piastrelle marroni, piastrelle in ceramica, pareti marroni, pavimento con piastrelle in ceramica, lavabo a bacinella, pavimento marrone e doccia aperta

This homeowner has long since moved away from his family farm but still visits often and thought it was time to fix up this little house that had been neglected for years. He brought home ideas and objects he was drawn to from travels around the world and allowed a team of us to help bring them together in this old family home that housed many generations through the years. What it grew into is not your typical 150 year old NC farm house but the essence is still there and shines through in the original wood and beams in the ceiling and on some of the walls, old flooring, re-purposed objects from the farm and the collection of cherished finds from his travels.
Photos by Tad Davis Photography

The beautiful emerald tile really makes this remodel pop! For this project, we started with a new deep soaking tub, shower niche, and Latricrete Hydro-Ban waterproofing. The finishes included emerald green subway tile, Kohler Brass fixtures, and a Kohler sliding shower door. We finished up with a few final touches to the mirror, lighting, and towel rods.

Immagine di una grande stanza da bagno padronale chic con ante con riquadro incassato, ante nere, vasca freestanding, doccia ad angolo, WC a due pezzi, pareti grigie, pavimento con piastrelle in ceramica, lavabo sottopiano, top in quarzite, pavimento marrone, porta doccia a battente, top bianco, toilette, due lavabi, mobile bagno incassato, soffitto a volta e boiserie

This bathroom in a second floor addition, has brown subway style tile shower walls with brown mosaic styled tiled shower floor.
It has a stainless steel shower head and body spray and also provides a rain shower head as well for ultimate cleanliness.
The shower has a frameless, clear glass shower door and also has a shower niche for all of your showering essentials.

This cozy lake cottage skillfully incorporates a number of features that would normally be restricted to a larger home design. A glance of the exterior reveals a simple story and a half gable running the length of the home, enveloping the majority of the interior spaces. To the rear, a pair of gables with copper roofing flanks a covered dining area that connects to a screened porch. Inside, a linear foyer reveals a generous staircase with cascading landing. Further back, a centrally placed kitchen is connected to all of the other main level entertaining spaces through expansive cased openings. A private study serves as the perfect buffer between the homes master suite and living room. Despite its small footprint, the master suite manages to incorporate several closets, built-ins, and adjacent master bath complete with a soaker tub flanked by separate enclosures for shower and water closet. Upstairs, a generous double vanity bathroom is shared by a bunkroom, exercise space, and private bedroom. The bunkroom is configured to provide sleeping accommodations for up to 4 people. The rear facing exercise has great views of the rear yard through a set of windows that overlook the copper roof of the screened porch below.
Builder: DeVries & Onderlinde Builders
Interior Designer: Vision Interiors by Visbeen
Photographer: Ashley Avila Photography

Highly experienced tiler available and i work in all dublin region and i tile all wall and floor and etc jobs.
Ispirazione per una stanza da bagno per bambini mediterranea di medie dimensioni con vasca idromassaggio, vasca/doccia, WC a due pezzi, piastrelle verdi, piastrelle in ceramica, pareti blu, pavimento con piastrelle in ceramica, lavabo sospeso, top piastrellato, pavimento marrone, porta doccia scorrevole e top verde
Ispirazione per una stanza da bagno per bambini mediterranea di medie dimensioni con vasca idromassaggio, vasca/doccia, WC a due pezzi, piastrelle verdi, piastrelle in ceramica, pareti blu, pavimento con piastrelle in ceramica, lavabo sospeso, top piastrellato, pavimento marrone, porta doccia scorrevole e top verde
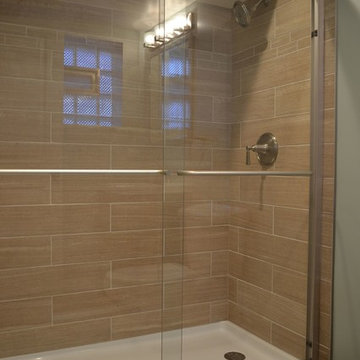
Ispirazione per una stanza da bagno con doccia chic di medie dimensioni con ante con riquadro incassato, ante marroni, doccia alcova, WC sospeso, piastrelle marroni, piastrelle in ceramica, pareti blu, pavimento con piastrelle in ceramica, lavabo a consolle, top in marmo, pavimento marrone, porta doccia scorrevole e top bianco
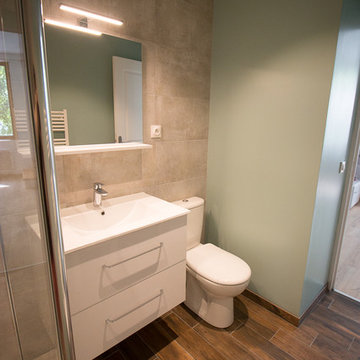
Réalisation d'une salle de bain suite à un accompagnement shopping.
Choix des matières en accord avec le budget et les envies du client, afin d'avoir un résultat harmonieux.
Mosaïques pour le receveur et carrelage 30x60 pour le mur dans la même gamme.
Sol imitation parquet en grès cérame émaillé.
Peinture salle de bain Ripolin.
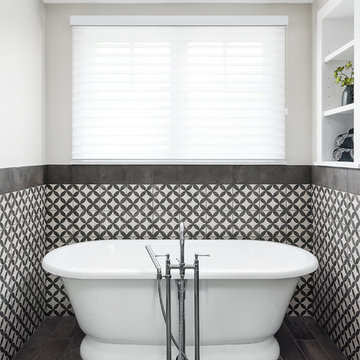
Esempio di una grande stanza da bagno padronale chic con ante in stile shaker, vasca freestanding, pistrelle in bianco e nero, piastrelle a mosaico, pareti grigie, pavimento con piastrelle in ceramica, pavimento marrone, ante nere, doccia ad angolo, lavabo sottopiano, top in quarzo composito, porta doccia a battente e top bianco
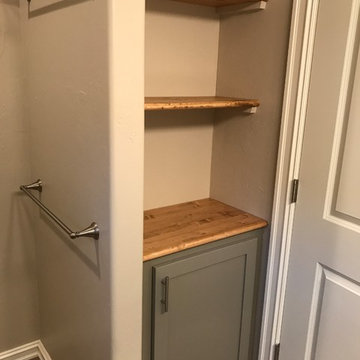
This hall bath has plenty of storage with the built-in linen storage behind the door and the cabinet over the toilet. the shelves were stained a light brown to help add warmth to the space.
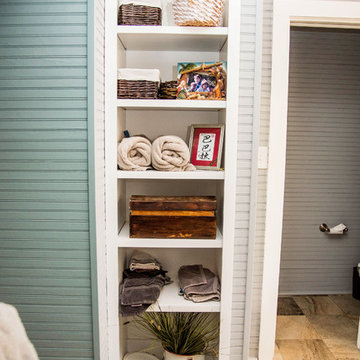
Foto di una stanza da bagno con doccia country di medie dimensioni con ante in stile shaker, ante bianche, WC a due pezzi, pareti grigie, pavimento con piastrelle in ceramica, lavabo sottopiano, top in marmo, pavimento marrone, vasca con piedi a zampa di leone, vasca/doccia e doccia con tenda
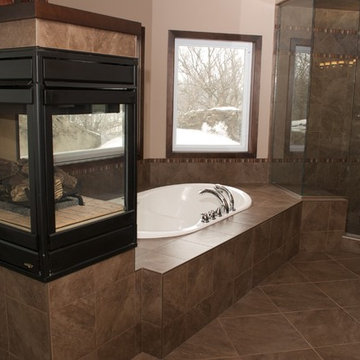
FLOORING SHOWROOM
Foto di una grande stanza da bagno padronale chic con vasca da incasso, doccia ad angolo, piastrelle beige, piastrelle marroni, piastrelle in ceramica, pareti beige, pavimento con piastrelle in ceramica, pavimento marrone e porta doccia a battente
Foto di una grande stanza da bagno padronale chic con vasca da incasso, doccia ad angolo, piastrelle beige, piastrelle marroni, piastrelle in ceramica, pareti beige, pavimento con piastrelle in ceramica, pavimento marrone e porta doccia a battente
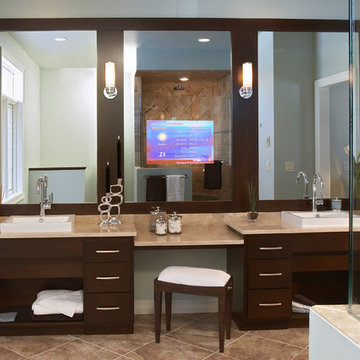
Seamlessly incorporate video into bathrooms, dressing rooms and spas without ever having to see the TV. This modern bathroom features a Séura Vanity TV Mirror.
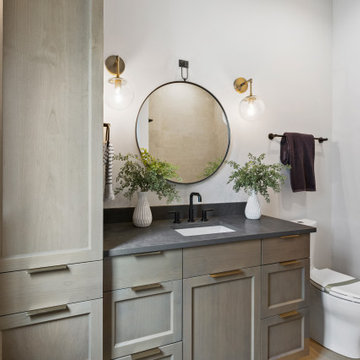
This Woodland Style home is a beautiful combination of rustic charm and modern flare. The Three bedroom, 3 and 1/2 bath home provides an abundance of natural light in every room. The home design offers a central courtyard adjoining the main living space with the primary bedroom. The master bath with its tiled shower and walk in closet provide the homeowner with much needed space without compromising the beautiful style of the overall home.

Idee per una stanza da bagno padronale minimalista di medie dimensioni con ante lisce, ante in legno chiaro, vasca da incasso, vasca/doccia, piastrelle blu, piastrelle a mosaico, pareti grigie, pavimento con piastrelle in ceramica, top in superficie solida, pavimento marrone, doccia aperta, top bianco e due lavabi
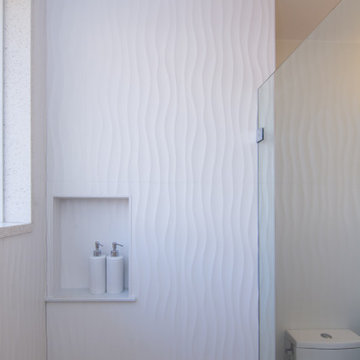
The newly renovated master bathroom.
Idee per una stanza da bagno padronale chic di medie dimensioni con consolle stile comò, ante blu, WC a due pezzi, piastrelle bianche, piastrelle in ceramica, pareti bianche, pavimento con piastrelle in ceramica, lavabo sottopiano, top in quarzite, pavimento marrone e top bianco
Idee per una stanza da bagno padronale chic di medie dimensioni con consolle stile comò, ante blu, WC a due pezzi, piastrelle bianche, piastrelle in ceramica, pareti bianche, pavimento con piastrelle in ceramica, lavabo sottopiano, top in quarzite, pavimento marrone e top bianco
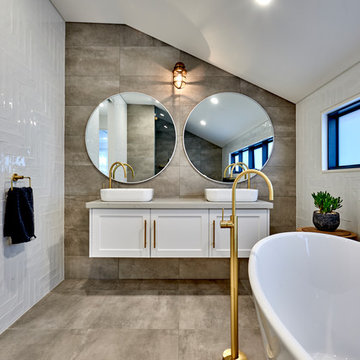
Immagine di una grande stanza da bagno padronale contemporanea con ante in stile shaker, ante bianche, top in quarzo composito, vasca freestanding, lavabo a bacinella, pavimento marrone, zona vasca/doccia separata, WC sospeso, piastrelle bianche, piastrelle diamantate, pareti bianche, pavimento con piastrelle in ceramica, doccia aperta e top bianco
Bagni con pavimento con piastrelle in ceramica e pavimento marrone - Foto e idee per arredare
2

