Bagni con pavimento con piastrelle in ceramica e pavimento marrone - Foto e idee per arredare
Filtra anche per:
Budget
Ordina per:Popolari oggi
161 - 180 di 7.213 foto
1 di 3
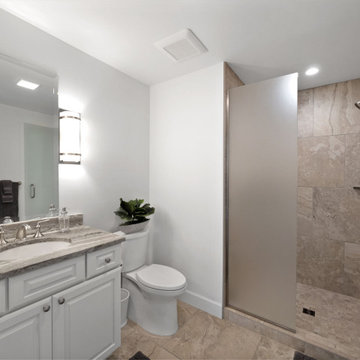
Shingle details and handsome stone accents give this traditional carriage house the look of days gone by while maintaining all of the convenience of today. The goal for this home was to maximize the views of the lake and this three-story home does just that. With multi-level porches and an abundance of windows facing the water. The exterior reflects character, timelessness, and architectural details to create a traditional waterfront home.
The exterior details include curved gable rooflines, crown molding, limestone accents, cedar shingles, arched limestone head garage doors, corbels, and an arched covered porch. Objectives of this home were open living and abundant natural light. This waterfront home provides space to accommodate entertaining, while still living comfortably for two. The interior of the home is distinguished as well as comfortable.
Graceful pillars at the covered entry lead into the lower foyer. The ground level features a bonus room, full bath, walk-in closet, and garage. Upon entering the main level, the south-facing wall is filled with numerous windows to provide the entire space with lake views and natural light. The hearth room with a coffered ceiling and covered terrace opens to the kitchen and dining area.
The best views were saved on the upper level for the master suite. Third-floor of this traditional carriage house is a sanctuary featuring an arched opening covered porch, two walk-in closets, and an en suite bathroom with a tub and shower.
Round Lake carriage house is located in Charlevoix, Michigan. Round lake is the best natural harbor on Lake Michigan. Surrounded by the City of Charlevoix, it is uniquely situated in an urban center, but with access to thousands of acres of the beautiful waters of northwest Michigan. The lake sits between Lake Michigan to the west and Lake Charlevoix to the east.
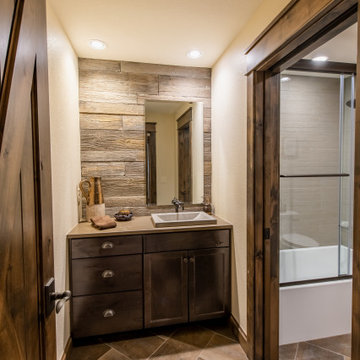
Immagine di una stanza da bagno di medie dimensioni con ante in legno bruno, piastrelle marroni, piastrelle effetto legno, pareti beige, pavimento con piastrelle in ceramica, pavimento marrone, top beige, toilette, un lavabo, mobile bagno incassato e pareti in legno
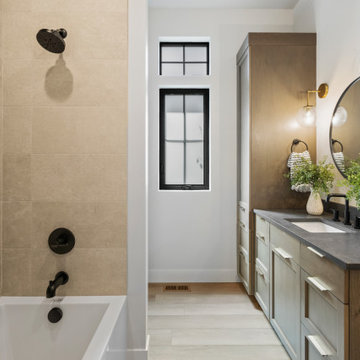
This Woodland Style home is a beautiful combination of rustic charm and modern flare. The Three bedroom, 3 and 1/2 bath home provides an abundance of natural light in every room. The home design offers a central courtyard adjoining the main living space with the primary bedroom. The master bath with its tiled shower and walk in closet provide the homeowner with much needed space without compromising the beautiful style of the overall home.
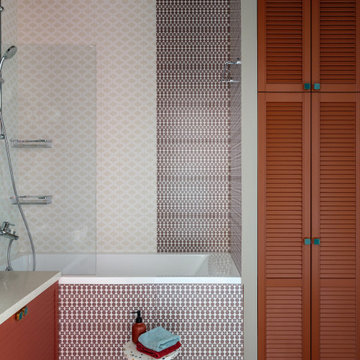
Дизайнер интерьера - Татьяна Архипова, фото - Михаил Лоскутов
Ispirazione per una piccola stanza da bagno padronale contemporanea con ante a persiana, ante marroni, vasca sottopiano, WC sospeso, piastrelle multicolore, piastrelle in ceramica, pareti multicolore, pavimento con piastrelle in ceramica, lavabo da incasso, top in superficie solida, pavimento marrone e top beige
Ispirazione per una piccola stanza da bagno padronale contemporanea con ante a persiana, ante marroni, vasca sottopiano, WC sospeso, piastrelle multicolore, piastrelle in ceramica, pareti multicolore, pavimento con piastrelle in ceramica, lavabo da incasso, top in superficie solida, pavimento marrone e top beige
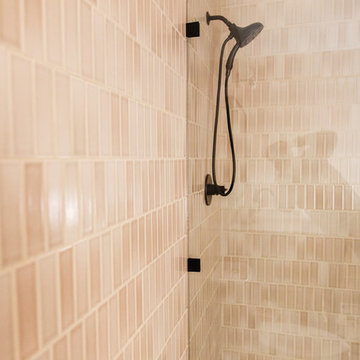
Megan Gilger of The Fresh Exchange gives her basement bathroom an earthy update with handmade bathroom tiles from Fireclay Tile. Sample terracotta-inspired floor tile, artisanal bathroom tile, and more at FireclayTile.com.
FIRECLAY TILE SHOWN
2x6 Tile in Sand Dune
Star and Cross Tile in Antique
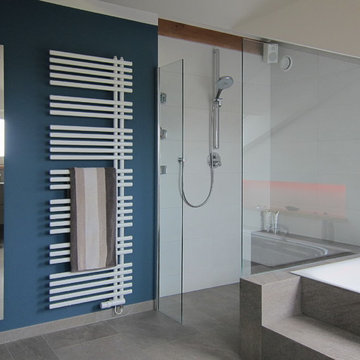
Durch den Einbau einer zusätzlichen Tür haben die Eltern jetzt direkten Zugang vom Schlafzimmer zum Bad ohne einen Umweg über den Flur. Den Platz unter der Dachschräge nutzten wir für den Einbau der Wanne. Sie ist in ein großzügiges Podest mit Stufe eingelassen. Für mehr Licht wurde über der Wanne ein neues Dachflächenfenster eingesetzt. Als praktischer Nebeneffekt entstand so mehr Kopffreiheit in der Wanne. Das Podest zieht sich bis in die danebenliegende Dusche und dient dort als Sitzplatz und Ablage. Als Duschabtrennung kommen nur zwei Festglaselemente zum Einsatz, aufgrund der Größe der Dusche und der großen Freifläche davor hat sich das als völlig ausreichend erwiesen. Die Waschtische sind an die Stirnwand der Gaube gerückt. So genießen die Kunden bei der Benutzung nun den Blick über Bäume und Felder. Der Spiegel – mit integrierter Beleuchtung – wurde einfach an die rechte Seitenwand der Gaube gesetzt. Diese Position hat den Vorteil, dass die Kunden sehr nah an den Spiegel herantreten können, ohne sich über das Becken beugen zu müssen. Die Wand gegenüber der Gaube ist in einem Petrolton abgesetzt, ein großer Handtuchheizkörper und ein gleich großer Spiegel sind dort montiert. Die Dachschräge rechts neben der Gaube war nicht breit genug, um sie offen sinnvoll nutzen zu können, daher ließen wir sie schließen. Vom Schreiner wurde dort ein Schrank flächenbündig eingelassen. An der Kopfseite fand das WC seinen Platz, direkt an der Tür und trotzdem in einer „gemütlichen“ Ecke abgesetzt vom Rest des Raumes.
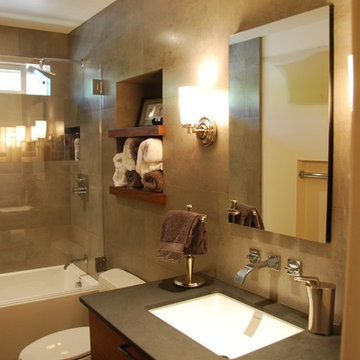
Location: Menlo Park, CA
This small bathroom needed to grow up! A fully tiled wall, combined with wood, stone, and steel accents, made it a functional and stylish retreat.
Floor to ceiling tile, recessed niche with shelves, Robern medicine cabinet, floating vanity with wall-mounted fixtures, and a custom stainless steel tile inset by Flux Studios in Chicago make this small bathroom masculine, dramatic, and unique.
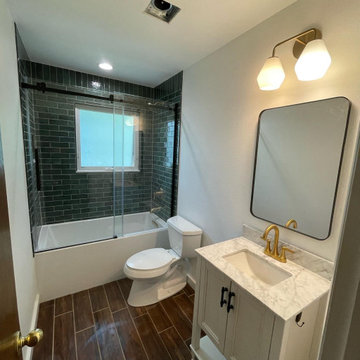
The beautiful emerald tile really makes this remodel pop! For this project, we started with a new deep soaking tub, shower niche, and Latricrete Hydro-Ban waterproofing. The finishes included emerald green subway tile, Kohler Brass fixtures, and a Kohler sliding shower door. We finished up with a few final touches to the mirror, lighting, and towel rods.
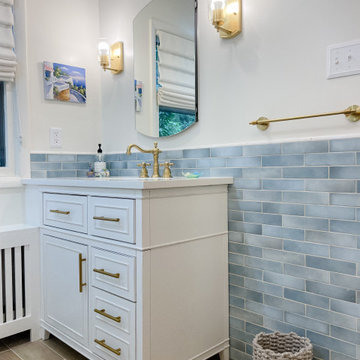
There is so much we love about this project. The gorgeous fixture over the toilet, the floating shelves custom stained to match the wood grained tile, the zelliege tile in the tub, elongated niche in herringbone pattern and the stunning coastal blue accent knee wall tile made this project a showstopper at every angle.
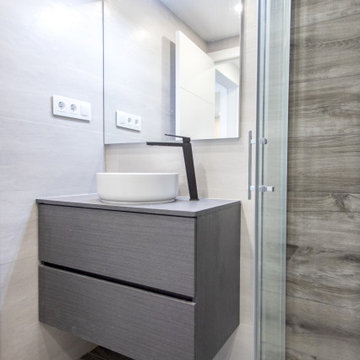
El cuarto de baño cuenta con un nuevo equipamiento sanitario. Se compone por lavabo, inodoro y plato de ducha.
Ispirazione per una stanza da bagno padronale design di medie dimensioni con ante lisce, ante in legno bruno, doccia a filo pavimento, WC monopezzo, piastrelle beige, piastrelle in ceramica, pavimento con piastrelle in ceramica, lavabo a bacinella, top in legno, pavimento marrone, porta doccia scorrevole, top marrone, un lavabo e mobile bagno sospeso
Ispirazione per una stanza da bagno padronale design di medie dimensioni con ante lisce, ante in legno bruno, doccia a filo pavimento, WC monopezzo, piastrelle beige, piastrelle in ceramica, pavimento con piastrelle in ceramica, lavabo a bacinella, top in legno, pavimento marrone, porta doccia scorrevole, top marrone, un lavabo e mobile bagno sospeso
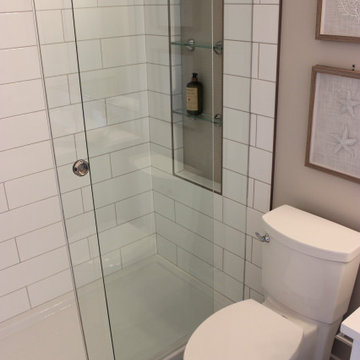
Immagine di una piccola stanza da bagno con doccia moderna con doccia aperta, WC monopezzo, piastrelle bianche, piastrelle in gres porcellanato, pareti marroni, pavimento con piastrelle in ceramica, pavimento marrone, porta doccia scorrevole e nicchia
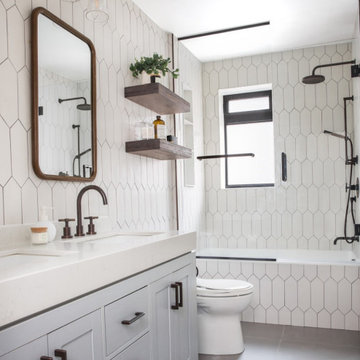
Foto di una stanza da bagno costiera con pavimento con piastrelle in ceramica e pavimento marrone
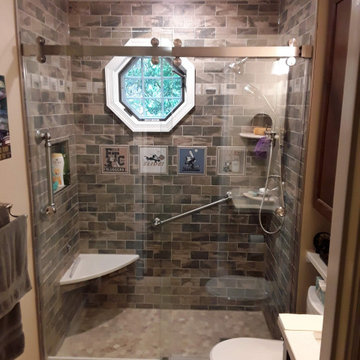
Unfortunately, I have no other photos of this space, but my client LOVES Felix and Baseball, so why not put them in the shower! What a FUN space!! The tile were carefully placed, and outlined with Schluter Strips. And what makes this space more inviting is the heated toilet seat!
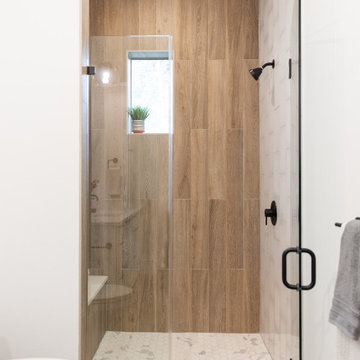
Guest bath shower.
Ispirazione per una stanza da bagno con doccia moderna di medie dimensioni con doccia alcova, WC a due pezzi, pareti marroni, pavimento con piastrelle in ceramica, lavabo da incasso, top in granito, pavimento marrone, porta doccia a battente e top bianco
Ispirazione per una stanza da bagno con doccia moderna di medie dimensioni con doccia alcova, WC a due pezzi, pareti marroni, pavimento con piastrelle in ceramica, lavabo da incasso, top in granito, pavimento marrone, porta doccia a battente e top bianco
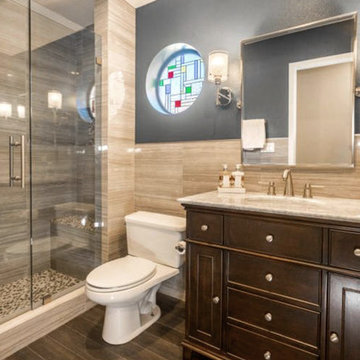
This Guest Bath was totally redone from builder basics to custom beautiful! We removed the tub and built in the shower and the stained glass window adds color that ties in with the homeowner's art collection throughout the home.
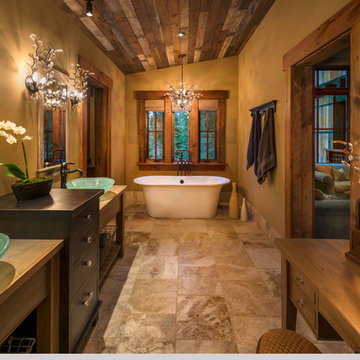
Ispirazione per una grande stanza da bagno padronale stile rurale con consolle stile comò, vasca freestanding, pareti marroni, pavimento con piastrelle in ceramica, lavabo a bacinella, top in legno e pavimento marrone
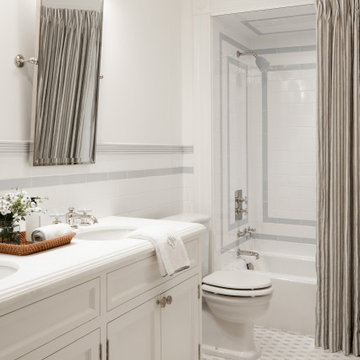
Immagine di una stanza da bagno per bambini vittoriana di medie dimensioni con ante con riquadro incassato, ante bianche, vasca ad alcova, vasca/doccia, WC a due pezzi, piastrelle in ceramica, pareti bianche, pavimento con piastrelle in ceramica, lavabo integrato, top in marmo, pavimento marrone, doccia con tenda, top bianco, due lavabi e mobile bagno freestanding
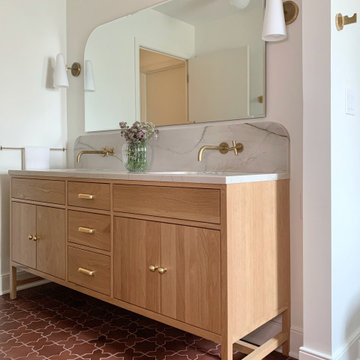
Designed with an eye for detail, this contemporary bathroom is rich with timeless elements. Mini Star and Cross Tile in Antique covers the sunlit floor with a light-colored grout to accentuate the shapes and varying shades of brown.
DESIGN
Mallory Lunke
PHOTOS
Mallory Lunke
TILE SHOWN
Star and Cross in Antique
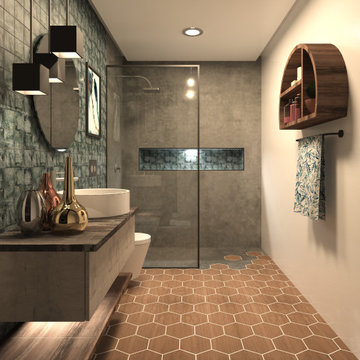
Idee per una stanza da bagno design con ante lisce, ante grigie, doccia aperta, piastrelle blu, piastrelle a mosaico, pareti grigie, pavimento con piastrelle in ceramica, top in quarzo composito, pavimento marrone, top grigio, un lavabo e mobile bagno sospeso
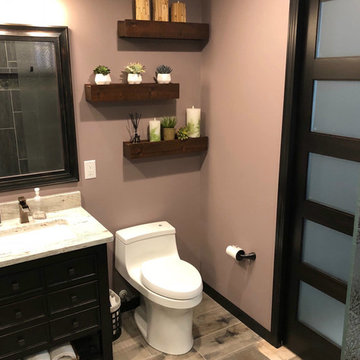
Deanna Kriskovich
Idee per una stanza da bagno padronale etnica di medie dimensioni con pavimento con piastrelle in ceramica, ante con riquadro incassato, ante in legno bruno, WC monopezzo, pareti marroni, lavabo sottopiano, top in granito, pavimento marrone, doccia alcova, piastrelle marroni, piastrelle in gres porcellanato e doccia aperta
Idee per una stanza da bagno padronale etnica di medie dimensioni con pavimento con piastrelle in ceramica, ante con riquadro incassato, ante in legno bruno, WC monopezzo, pareti marroni, lavabo sottopiano, top in granito, pavimento marrone, doccia alcova, piastrelle marroni, piastrelle in gres porcellanato e doccia aperta
Bagni con pavimento con piastrelle in ceramica e pavimento marrone - Foto e idee per arredare
9

