Bagni con pavimento con piastrelle effetto legno - Foto e idee per arredare
Filtra anche per:
Budget
Ordina per:Popolari oggi
21 - 40 di 512 foto
1 di 3

This 1910 West Highlands home was so compartmentalized that you couldn't help to notice you were constantly entering a new room every 8-10 feet. There was also a 500 SF addition put on the back of the home to accommodate a living room, 3/4 bath, laundry room and back foyer - 350 SF of that was for the living room. Needless to say, the house needed to be gutted and replanned.
Kitchen+Dining+Laundry-Like most of these early 1900's homes, the kitchen was not the heartbeat of the home like they are today. This kitchen was tucked away in the back and smaller than any other social rooms in the house. We knocked out the walls of the dining room to expand and created an open floor plan suitable for any type of gathering. As a nod to the history of the home, we used butcherblock for all the countertops and shelving which was accented by tones of brass, dusty blues and light-warm greys. This room had no storage before so creating ample storage and a variety of storage types was a critical ask for the client. One of my favorite details is the blue crown that draws from one end of the space to the other, accenting a ceiling that was otherwise forgotten.
Primary Bath-This did not exist prior to the remodel and the client wanted a more neutral space with strong visual details. We split the walls in half with a datum line that transitions from penny gap molding to the tile in the shower. To provide some more visual drama, we did a chevron tile arrangement on the floor, gridded the shower enclosure for some deep contrast an array of brass and quartz to elevate the finishes.
Powder Bath-This is always a fun place to let your vision get out of the box a bit. All the elements were familiar to the space but modernized and more playful. The floor has a wood look tile in a herringbone arrangement, a navy vanity, gold fixtures that are all servants to the star of the room - the blue and white deco wall tile behind the vanity.
Full Bath-This was a quirky little bathroom that you'd always keep the door closed when guests are over. Now we have brought the blue tones into the space and accented it with bronze fixtures and a playful southwestern floor tile.
Living Room & Office-This room was too big for its own good and now serves multiple purposes. We condensed the space to provide a living area for the whole family plus other guests and left enough room to explain the space with floor cushions. The office was a bonus to the project as it provided privacy to a room that otherwise had none before.
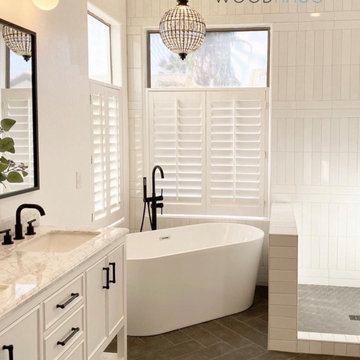
Foto di una stanza da bagno padronale minimal di medie dimensioni con ante in stile shaker, ante turchesi, vasca freestanding, doccia ad angolo, WC monopezzo, piastrelle beige, piastrelle in ceramica, pareti beige, pavimento con piastrelle effetto legno, lavabo sottopiano, top in quarzite, pavimento beige, porta doccia a battente, top bianco, panca da doccia, due lavabi, mobile bagno freestanding, soffitto a volta e pannellatura
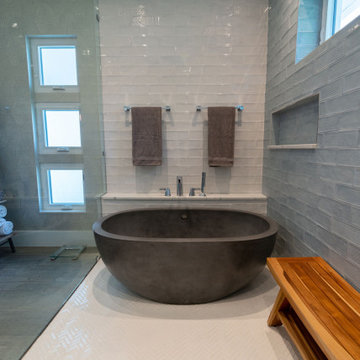
A master bathroom with a modern spa feel.
Foto di una stanza da bagno minimalista con ante in legno bruno, vasca freestanding, pareti bianche, pavimento con piastrelle effetto legno, lavabo sottopiano, pavimento grigio, porta doccia a battente e due lavabi
Foto di una stanza da bagno minimalista con ante in legno bruno, vasca freestanding, pareti bianche, pavimento con piastrelle effetto legno, lavabo sottopiano, pavimento grigio, porta doccia a battente e due lavabi
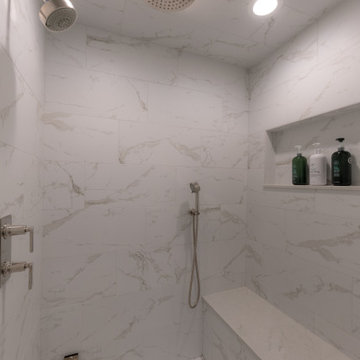
Esempio di una grande stanza da bagno padronale tradizionale con ante in stile shaker, ante in legno scuro, vasca freestanding, doccia alcova, WC a due pezzi, piastrelle bianche, piastrelle in gres porcellanato, pareti grigie, pavimento con piastrelle effetto legno, lavabo sottopiano, top in quarzo composito, pavimento grigio, porta doccia a battente, top bianco, panca da doccia, due lavabi, mobile bagno incassato, soffitto a volta e boiserie

Ispirazione per una stanza da bagno padronale country con consolle stile comò, ante in legno bruno, vasca freestanding, piastrelle grigie, piastrelle in pietra, pavimento con piastrelle effetto legno, pavimento marrone, top beige, due lavabi, mobile bagno freestanding, travi a vista e pareti in mattoni

In this master bath, we were able to install a vanity from our Cabinet line, Greenfield Cabinetry. These cabinets are all plywood boxes and soft close drawers and doors. They are furniture grade cabinets with limited lifetime warranty. also shown in this photo is a custom mirror and custom floating shelves to match. The double vessel sinks added the perfect amount of flair to this Rustic Farmhouse style Master Bath.
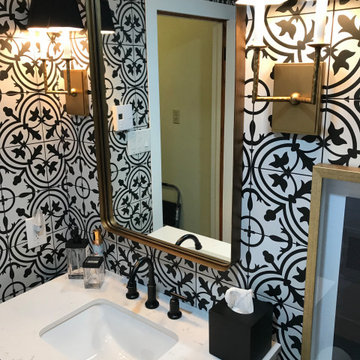
Immagine di una piccola stanza da bagno padronale chic con ante in stile shaker, ante bianche, vasca ad alcova, doccia alcova, WC a due pezzi, pistrelle in bianco e nero, piastrelle in ceramica, pareti bianche, pavimento con piastrelle effetto legno, lavabo sottopiano, top in quarzite, pavimento nero, porta doccia scorrevole, top bianco, un lavabo, mobile bagno freestanding e pareti in perlinato
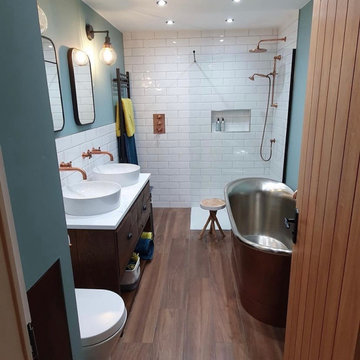
We just love everything about this stunning customer bathroom renovation. The customer combined classic white metro tiles for the wall with porcelain wood effect plank tiles on the floor.
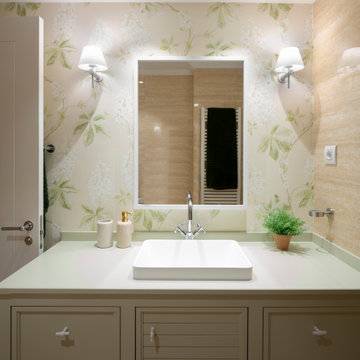
Proyecto de decoración de reforma integral de vivienda: Sube Interiorismo, Bilbao.
Fotografía Erlantz Biderbost
Foto di una stanza da bagno padronale chic di medie dimensioni con consolle stile comò, ante bianche, doccia a filo pavimento, WC sospeso, piastrelle beige, piastrelle di marmo, pareti beige, pavimento con piastrelle effetto legno, lavabo sottopiano, top in legno, pavimento marrone, porta doccia a battente, top verde, toilette, un lavabo, mobile bagno incassato, soffitto ribassato e carta da parati
Foto di una stanza da bagno padronale chic di medie dimensioni con consolle stile comò, ante bianche, doccia a filo pavimento, WC sospeso, piastrelle beige, piastrelle di marmo, pareti beige, pavimento con piastrelle effetto legno, lavabo sottopiano, top in legno, pavimento marrone, porta doccia a battente, top verde, toilette, un lavabo, mobile bagno incassato, soffitto ribassato e carta da parati
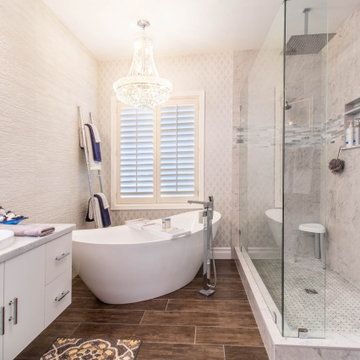
Esempio di una grande stanza da bagno padronale design con ante bianche, vasca freestanding, doccia ad angolo, pavimento con piastrelle effetto legno, top in quarzite, pavimento marrone, doccia aperta, mobile bagno sospeso e carta da parati

Esempio di una stanza da bagno padronale industriale di medie dimensioni con ante lisce, ante in legno chiaro, WC monopezzo, pistrelle in bianco e nero, piastrelle in gres porcellanato, pareti multicolore, pavimento con piastrelle effetto legno, lavabo sospeso, pavimento marrone, un lavabo, mobile bagno freestanding e pareti in legno
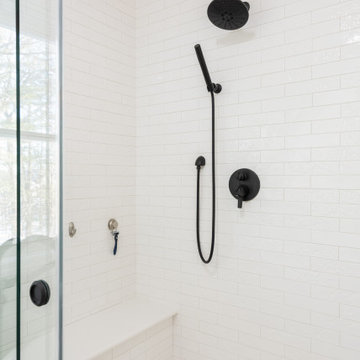
The tile from floor to ceiling was a perfect touch for this walk in shower. The Delta Trinsic showerhead and hand wand make for easy clean up. If you look closely you will notice the different patterns on the wall tile. This tile was shinju kumanoto reef and there were two different style tile.

Foto di un'ampia stanza da bagno padronale tradizionale con ante in stile shaker, ante marroni, vasca con piedi a zampa di leone, doccia a filo pavimento, piastrelle beige, piastrelle in ceramica, pareti bianche, pavimento con piastrelle effetto legno, lavabo da incasso, top in quarzite, pavimento marrone, porta doccia a battente, top bianco, panca da doccia, due lavabi, mobile bagno incassato, travi a vista e pareti in perlinato
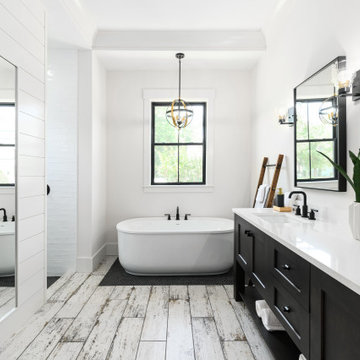
Idee per una grande stanza da bagno padronale country con ante nere, vasca freestanding, doccia doppia, WC monopezzo, piastrelle bianche, piastrelle in ceramica, pareti bianche, lavabo sottopiano, doccia aperta, top bianco, toilette, due lavabi, mobile bagno freestanding, ante in stile shaker, pavimento con piastrelle effetto legno, top in quarzo composito e pavimento bianco

Ispirazione per una grande stanza da bagno padronale minimalista con ante in stile shaker, ante bianche, vasca freestanding, doccia doppia, WC monopezzo, piastrelle bianche, piastrelle diamantate, pareti grigie, pavimento con piastrelle effetto legno, lavabo a bacinella, top in granito, pavimento grigio, porta doccia a battente, top bianco, nicchia, due lavabi, mobile bagno freestanding, soffitto ribassato e pareti in perlinato

This 1910 West Highlands home was so compartmentalized that you couldn't help to notice you were constantly entering a new room every 8-10 feet. There was also a 500 SF addition put on the back of the home to accommodate a living room, 3/4 bath, laundry room and back foyer - 350 SF of that was for the living room. Needless to say, the house needed to be gutted and replanned.
Kitchen+Dining+Laundry-Like most of these early 1900's homes, the kitchen was not the heartbeat of the home like they are today. This kitchen was tucked away in the back and smaller than any other social rooms in the house. We knocked out the walls of the dining room to expand and created an open floor plan suitable for any type of gathering. As a nod to the history of the home, we used butcherblock for all the countertops and shelving which was accented by tones of brass, dusty blues and light-warm greys. This room had no storage before so creating ample storage and a variety of storage types was a critical ask for the client. One of my favorite details is the blue crown that draws from one end of the space to the other, accenting a ceiling that was otherwise forgotten.
Primary Bath-This did not exist prior to the remodel and the client wanted a more neutral space with strong visual details. We split the walls in half with a datum line that transitions from penny gap molding to the tile in the shower. To provide some more visual drama, we did a chevron tile arrangement on the floor, gridded the shower enclosure for some deep contrast an array of brass and quartz to elevate the finishes.
Powder Bath-This is always a fun place to let your vision get out of the box a bit. All the elements were familiar to the space but modernized and more playful. The floor has a wood look tile in a herringbone arrangement, a navy vanity, gold fixtures that are all servants to the star of the room - the blue and white deco wall tile behind the vanity.
Full Bath-This was a quirky little bathroom that you'd always keep the door closed when guests are over. Now we have brought the blue tones into the space and accented it with bronze fixtures and a playful southwestern floor tile.
Living Room & Office-This room was too big for its own good and now serves multiple purposes. We condensed the space to provide a living area for the whole family plus other guests and left enough room to explain the space with floor cushions. The office was a bonus to the project as it provided privacy to a room that otherwise had none before.
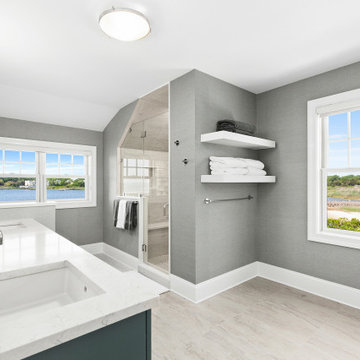
Immagine di una stanza da bagno padronale stile marino con piastrelle grigie, pavimento con piastrelle effetto legno, lavabo da incasso, top in quarzo composito, porta doccia a battente, top bianco, due lavabi, mobile bagno incassato e carta da parati
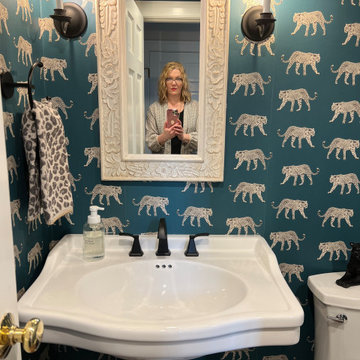
An adorable powder room we did in our client's 1930s Colonial home. We used ESTA Home by Brewster Jaguar wallpaper in teal.
Ispirazione per un piccolo bagno di servizio chic con WC monopezzo, pareti blu, pavimento con piastrelle effetto legno, lavabo a colonna, pavimento marrone, mobile bagno freestanding, soffitto in carta da parati e carta da parati
Ispirazione per un piccolo bagno di servizio chic con WC monopezzo, pareti blu, pavimento con piastrelle effetto legno, lavabo a colonna, pavimento marrone, mobile bagno freestanding, soffitto in carta da parati e carta da parati

Here you get a great look at how the tiles help to zone the space, and just look at that pop of green! Beautiful.
Idee per una piccola stanza da bagno padronale minimal con ante lisce, ante in legno chiaro, vasca freestanding, doccia aperta, WC sospeso, piastrelle nere, piastrelle in gres porcellanato, pareti verdi, pavimento con piastrelle effetto legno, lavabo a bacinella, top in legno, pavimento nero, doccia aperta, top beige, un lavabo, mobile bagno sospeso e soffitto a volta
Idee per una piccola stanza da bagno padronale minimal con ante lisce, ante in legno chiaro, vasca freestanding, doccia aperta, WC sospeso, piastrelle nere, piastrelle in gres porcellanato, pareti verdi, pavimento con piastrelle effetto legno, lavabo a bacinella, top in legno, pavimento nero, doccia aperta, top beige, un lavabo, mobile bagno sospeso e soffitto a volta

The colorful tile behind the vanity is stained wood and gives the impression of nautical flags. Shiplap walls are the perfect detail in our coastal cottage. The ceilings were stained turquoise to bring your eye upward, showing off the new height of the cilings. Tons of transom windows were added allowing light to flood into the space.
Bagni con pavimento con piastrelle effetto legno - Foto e idee per arredare
2

