Bagni con pavimento con piastrelle effetto legno - Foto e idee per arredare
Filtra anche per:
Budget
Ordina per:Popolari oggi
181 - 200 di 1.940 foto
1 di 3

Ispirazione per una stanza da bagno padronale minimalista di medie dimensioni con ante lisce, ante in legno chiaro, doccia aperta, WC monopezzo, piastrelle bianche, piastrelle diamantate, pareti bianche, pavimento con piastrelle effetto legno, lavabo sottopiano, top in quarzo composito, pavimento nero, doccia aperta, top bianco, nicchia, un lavabo e mobile bagno freestanding

Here you get a great look at how the tiles help to zone the space, and just look at that pop of green! Beautiful.
Idee per una piccola stanza da bagno padronale minimal con ante lisce, ante in legno chiaro, vasca freestanding, doccia aperta, WC sospeso, piastrelle nere, piastrelle in gres porcellanato, pareti verdi, pavimento con piastrelle effetto legno, lavabo a bacinella, top in legno, pavimento nero, doccia aperta, top beige, un lavabo, mobile bagno sospeso e soffitto a volta
Idee per una piccola stanza da bagno padronale minimal con ante lisce, ante in legno chiaro, vasca freestanding, doccia aperta, WC sospeso, piastrelle nere, piastrelle in gres porcellanato, pareti verdi, pavimento con piastrelle effetto legno, lavabo a bacinella, top in legno, pavimento nero, doccia aperta, top beige, un lavabo, mobile bagno sospeso e soffitto a volta
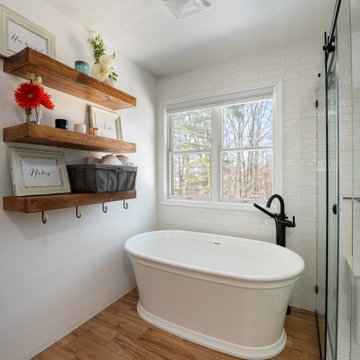
In this master bath, we were able to install the Kohler Lithocast memoirs freestanding tub. Along with custom made floating shelves.
Esempio di una stanza da bagno padronale country di medie dimensioni con ante in stile shaker, ante bianche, vasca freestanding, doccia aperta, WC a due pezzi, piastrelle bianche, piastrelle diamantate, pareti bianche, pavimento con piastrelle effetto legno, lavabo a bacinella, top in granito, porta doccia scorrevole, top nero, panca da doccia, due lavabi, mobile bagno freestanding e pareti in perlinato
Esempio di una stanza da bagno padronale country di medie dimensioni con ante in stile shaker, ante bianche, vasca freestanding, doccia aperta, WC a due pezzi, piastrelle bianche, piastrelle diamantate, pareti bianche, pavimento con piastrelle effetto legno, lavabo a bacinella, top in granito, porta doccia scorrevole, top nero, panca da doccia, due lavabi, mobile bagno freestanding e pareti in perlinato

Immagine di una grande stanza da bagno padronale chic con ante in stile shaker, ante blu, doccia aperta, WC monopezzo, piastrelle bianche, piastrelle in gres porcellanato, pareti bianche, pavimento con piastrelle effetto legno, lavabo sottopiano, top in quarzite, pavimento marrone, porta doccia a battente, top bianco, panca da doccia, due lavabi, mobile bagno incassato e soffitto in carta da parati
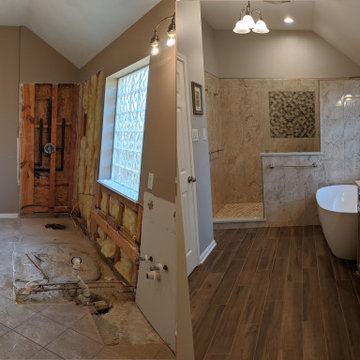
Before and after of the master bathroom remodel - huge shower was created by closing up a closet entry doorway to make this walk in spa a one of a kind sanctuary
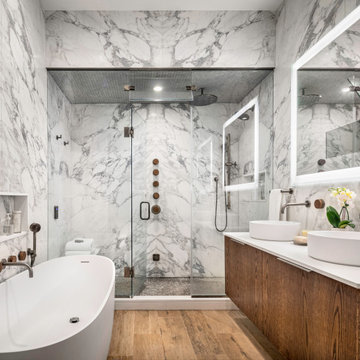
Immagine di una stanza da bagno padronale design con ante lisce, vasca freestanding, piastrelle in gres porcellanato, porta doccia a battente, top bianco, due lavabi, mobile bagno sospeso, doccia alcova, pavimento con piastrelle effetto legno, lavabo a bacinella e pavimento marrone
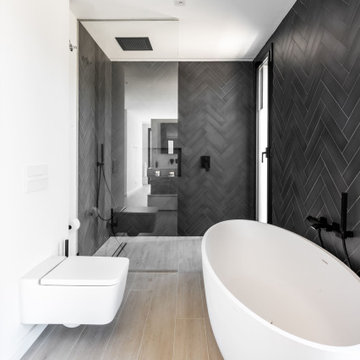
Idee per una grande stanza da bagno padronale minimal con consolle stile comò, ante bianche, piastrelle beige, piastrelle effetto legno, due lavabi, mobile bagno freestanding, vasca freestanding, doccia alcova, WC sospeso, pareti nere, pavimento con piastrelle effetto legno, pavimento beige e doccia aperta
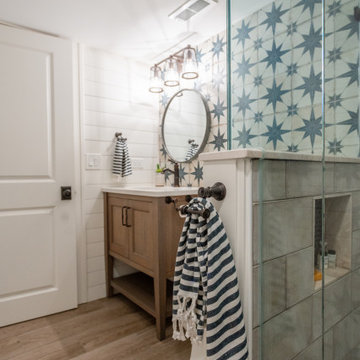
This basement bathroom was fully remodeled. The glass above the shower half wall allows light to flow thru the space. The accent star tile behind the vanity and flowing into the shower makes the space feel bigger. Custom shiplap wraps the room and hides the entrance to the basement crawl space.

Idee per una stanza da bagno padronale contemporanea con ante lisce, ante nere, vasca freestanding, doccia a filo pavimento, WC sospeso, piastrelle a mosaico, pareti bianche, pavimento con piastrelle effetto legno, lavabo a bacinella, top in marmo, pavimento beige, doccia aperta, top bianco, due lavabi, mobile bagno incassato e soffitto a volta

Esempio di una piccola stanza da bagno stile marinaro con ante in stile shaker, ante bianche, vasca da incasso, vasca/doccia, WC a due pezzi, piastrelle bianche, piastrelle in ceramica, pareti blu, pavimento con piastrelle effetto legno, lavabo integrato, top in quarzo composito, pavimento marrone, doccia con tenda, top bianco, nicchia, un lavabo e mobile bagno incassato
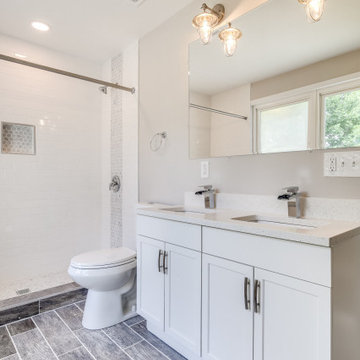
Foto di una stanza da bagno padronale tradizionale di medie dimensioni con ante in stile shaker, ante bianche, vasca ad angolo, doccia aperta, WC monopezzo, piastrelle beige, piastrelle in ceramica, pareti beige, pavimento con piastrelle effetto legno, lavabo sottopiano, top in quarzite, pavimento grigio, top bianco, due lavabi e mobile bagno incassato
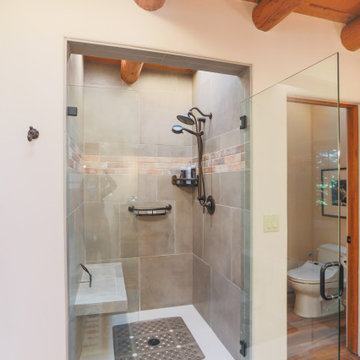
Ispirazione per un'ampia stanza da bagno padronale american style con ante in legno scuro, vasca ad alcova, doccia alcova, WC monopezzo, piastrelle multicolore, piastrelle in ceramica, pareti bianche, pavimento con piastrelle effetto legno, lavabo a colonna, top in superficie solida, pavimento multicolore, porta doccia a battente, top nero, toilette, due lavabi, mobile bagno incassato, travi a vista e ante con bugna sagomata
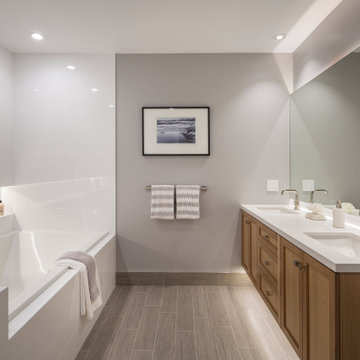
Immagine di una grande stanza da bagno padronale chic con ante in stile shaker, ante in legno scuro, vasca da incasso, piastrelle bianche, piastrelle in ceramica, pareti grigie, pavimento con piastrelle effetto legno, lavabo sottopiano, top in quarzo composito, pavimento beige, top bianco, nicchia, due lavabi e mobile bagno sospeso

Idee per un'ampia stanza da bagno padronale stile rurale con ante lisce, ante in legno scuro, vasca freestanding, piastrelle grigie, piastrelle effetto legno, pareti grigie, pavimento con piastrelle effetto legno, lavabo da incasso, top in superficie solida, pavimento beige, top grigio, panca da doccia, un lavabo, mobile bagno sospeso, soffitto in legno e pareti in legno

This Project was so fun, the client was a dream to work with. So open to new ideas.
Since this is on a canal the coastal theme was prefect for the client. We gutted both bathrooms. The master bath was a complete waste of space, a huge tub took much of the room. So we removed that and shower which was all strange angles. By combining the tub and shower into a wet room we were able to do 2 large separate vanities and still had room to space.
The guest bath received a new coastal look as well which included a better functioning shower.
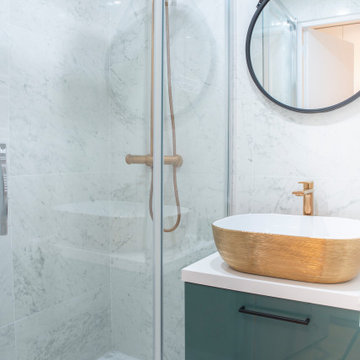
petite salle de bain
Immagine di una piccola stanza da bagno con doccia nordica con ante verdi, piastrelle grigie, piastrelle di marmo, pavimento con piastrelle effetto legno, lavabo da incasso, pavimento beige, porta doccia scorrevole, un lavabo e mobile bagno freestanding
Immagine di una piccola stanza da bagno con doccia nordica con ante verdi, piastrelle grigie, piastrelle di marmo, pavimento con piastrelle effetto legno, lavabo da incasso, pavimento beige, porta doccia scorrevole, un lavabo e mobile bagno freestanding

This 1910 West Highlands home was so compartmentalized that you couldn't help to notice you were constantly entering a new room every 8-10 feet. There was also a 500 SF addition put on the back of the home to accommodate a living room, 3/4 bath, laundry room and back foyer - 350 SF of that was for the living room. Needless to say, the house needed to be gutted and replanned.
Kitchen+Dining+Laundry-Like most of these early 1900's homes, the kitchen was not the heartbeat of the home like they are today. This kitchen was tucked away in the back and smaller than any other social rooms in the house. We knocked out the walls of the dining room to expand and created an open floor plan suitable for any type of gathering. As a nod to the history of the home, we used butcherblock for all the countertops and shelving which was accented by tones of brass, dusty blues and light-warm greys. This room had no storage before so creating ample storage and a variety of storage types was a critical ask for the client. One of my favorite details is the blue crown that draws from one end of the space to the other, accenting a ceiling that was otherwise forgotten.
Primary Bath-This did not exist prior to the remodel and the client wanted a more neutral space with strong visual details. We split the walls in half with a datum line that transitions from penny gap molding to the tile in the shower. To provide some more visual drama, we did a chevron tile arrangement on the floor, gridded the shower enclosure for some deep contrast an array of brass and quartz to elevate the finishes.
Powder Bath-This is always a fun place to let your vision get out of the box a bit. All the elements were familiar to the space but modernized and more playful. The floor has a wood look tile in a herringbone arrangement, a navy vanity, gold fixtures that are all servants to the star of the room - the blue and white deco wall tile behind the vanity.
Full Bath-This was a quirky little bathroom that you'd always keep the door closed when guests are over. Now we have brought the blue tones into the space and accented it with bronze fixtures and a playful southwestern floor tile.
Living Room & Office-This room was too big for its own good and now serves multiple purposes. We condensed the space to provide a living area for the whole family plus other guests and left enough room to explain the space with floor cushions. The office was a bonus to the project as it provided privacy to a room that otherwise had none before.
Idee per una stanza da bagno padronale stile marino di medie dimensioni con ante in stile shaker, ante in legno bruno, vasca freestanding, doccia alcova, WC a due pezzi, piastrelle grigie, piastrelle effetto legno, pareti grigie, pavimento con piastrelle effetto legno, lavabo sottopiano, top in granito, pavimento beige, porta doccia a battente, top grigio, nicchia, due lavabi e mobile bagno freestanding
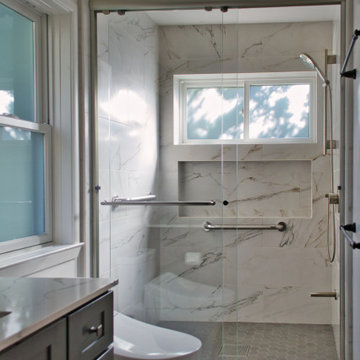
Addition that included expand the dining room and kitchen as well as expanding to the back to create a second master and laundry room. In the course of the project, we improved the indoor/outdoor feel of the front and back of the house.

Дизайнерский ремонт ванной комнаты в темных тонах
Foto di una piccola stanza da bagno padronale design con nessun'anta, ante bianche, vasca freestanding, WC sospeso, piastrelle grigie, pareti grigie, pavimento con piastrelle effetto legno, lavabo sospeso, top piastrellato, pavimento marrone, top grigio, lavanderia, un lavabo, mobile bagno sospeso e piastrelle in ceramica
Foto di una piccola stanza da bagno padronale design con nessun'anta, ante bianche, vasca freestanding, WC sospeso, piastrelle grigie, pareti grigie, pavimento con piastrelle effetto legno, lavabo sospeso, top piastrellato, pavimento marrone, top grigio, lavanderia, un lavabo, mobile bagno sospeso e piastrelle in ceramica
Bagni con pavimento con piastrelle effetto legno - Foto e idee per arredare
10

