Bagni con pavimento bianco e soffitto ribassato - Foto e idee per arredare
Filtra anche per:
Budget
Ordina per:Popolari oggi
61 - 80 di 632 foto
1 di 3
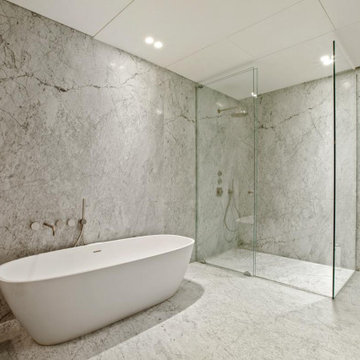
Foto di una grande stanza da bagno padronale minimalista con nessun'anta, ante bianche, vasca freestanding, doccia aperta, WC monopezzo, piastrelle bianche, piastrelle di marmo, pareti bianche, pavimento in marmo, lavabo integrato, top in marmo, pavimento bianco, doccia aperta, top bianco, un lavabo, mobile bagno incassato e soffitto ribassato

These homeowners wanted to update their 1990’s bathroom with a statement tub to retreat and relax.
The primary bathroom was outdated and needed a facelift. The homeowner’s wanted to elevate all the finishes and fixtures to create a luxurious feeling space.
From the expanded vanity with wall sconces on each side of the gracefully curved mirrors to the plumbing fixtures that are minimalistic in style with their fluid lines, this bathroom is one you want to spend time in.
Adding a sculptural free-standing tub with soft curves and elegant proportions further elevated the design of the bathroom.
Heated floors make the space feel elevated, warm, and cozy.
White Carrara tile is used throughout the bathroom in different tile size and organic shapes to add interest. A tray ceiling with crown moulding and a stunning chandelier with crystal beads illuminates the room and adds sparkle to the space.
Natural materials, colors and textures make this a Master Bathroom that you would want to spend time in.
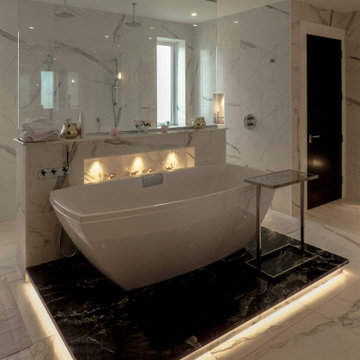
Modern stand alone bath tub
Idee per una grande stanza da bagno per bambini moderna con nessun'anta, ante beige, vasca freestanding, doccia a filo pavimento, WC monopezzo, piastrelle beige, piastrelle di marmo, pareti bianche, pavimento con piastrelle in ceramica, lavabo da incasso, top in granito, pavimento bianco, doccia aperta, top nero, due lavabi, mobile bagno freestanding e soffitto ribassato
Idee per una grande stanza da bagno per bambini moderna con nessun'anta, ante beige, vasca freestanding, doccia a filo pavimento, WC monopezzo, piastrelle beige, piastrelle di marmo, pareti bianche, pavimento con piastrelle in ceramica, lavabo da incasso, top in granito, pavimento bianco, doccia aperta, top nero, due lavabi, mobile bagno freestanding e soffitto ribassato

This 1910 West Highlands home was so compartmentalized that you couldn't help to notice you were constantly entering a new room every 8-10 feet. There was also a 500 SF addition put on the back of the home to accommodate a living room, 3/4 bath, laundry room and back foyer - 350 SF of that was for the living room. Needless to say, the house needed to be gutted and replanned.
Kitchen+Dining+Laundry-Like most of these early 1900's homes, the kitchen was not the heartbeat of the home like they are today. This kitchen was tucked away in the back and smaller than any other social rooms in the house. We knocked out the walls of the dining room to expand and created an open floor plan suitable for any type of gathering. As a nod to the history of the home, we used butcherblock for all the countertops and shelving which was accented by tones of brass, dusty blues and light-warm greys. This room had no storage before so creating ample storage and a variety of storage types was a critical ask for the client. One of my favorite details is the blue crown that draws from one end of the space to the other, accenting a ceiling that was otherwise forgotten.
Primary Bath-This did not exist prior to the remodel and the client wanted a more neutral space with strong visual details. We split the walls in half with a datum line that transitions from penny gap molding to the tile in the shower. To provide some more visual drama, we did a chevron tile arrangement on the floor, gridded the shower enclosure for some deep contrast an array of brass and quartz to elevate the finishes.
Powder Bath-This is always a fun place to let your vision get out of the box a bit. All the elements were familiar to the space but modernized and more playful. The floor has a wood look tile in a herringbone arrangement, a navy vanity, gold fixtures that are all servants to the star of the room - the blue and white deco wall tile behind the vanity.
Full Bath-This was a quirky little bathroom that you'd always keep the door closed when guests are over. Now we have brought the blue tones into the space and accented it with bronze fixtures and a playful southwestern floor tile.
Living Room & Office-This room was too big for its own good and now serves multiple purposes. We condensed the space to provide a living area for the whole family plus other guests and left enough room to explain the space with floor cushions. The office was a bonus to the project as it provided privacy to a room that otherwise had none before.
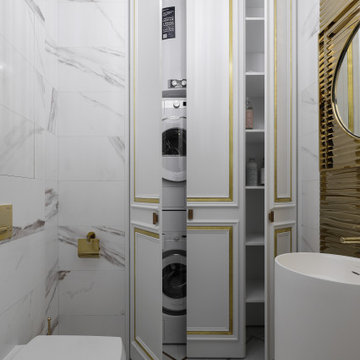
Foto di un piccolo bagno di servizio classico con ante lisce, WC sospeso, piastrelle bianche, piastrelle di vetro, pareti bianche, pavimento in gres porcellanato, lavabo integrato, top in superficie solida, pavimento bianco, top bianco, mobile bagno freestanding, soffitto ribassato e pannellatura
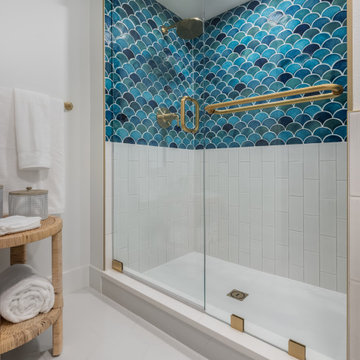
Expansive master bathroom shower with ocean inspired fan tile and brass hardware.
Idee per una grande stanza da bagno padronale costiera con ante lisce, ante marroni, doccia doppia, piastrelle blu, piastrelle in ceramica, pareti bianche, pavimento con piastrelle in ceramica, lavabo a consolle, top in granito, pavimento bianco, porta doccia a battente, top bianco, nicchia, due lavabi, mobile bagno sospeso e soffitto ribassato
Idee per una grande stanza da bagno padronale costiera con ante lisce, ante marroni, doccia doppia, piastrelle blu, piastrelle in ceramica, pareti bianche, pavimento con piastrelle in ceramica, lavabo a consolle, top in granito, pavimento bianco, porta doccia a battente, top bianco, nicchia, due lavabi, mobile bagno sospeso e soffitto ribassato
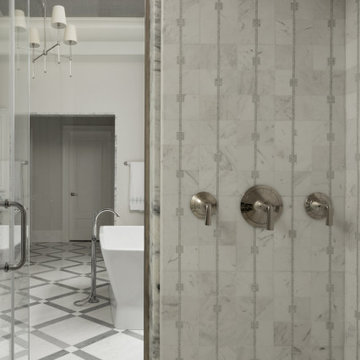
The walk-in shower is privately nestled into the corner, becoming part of the room by fitting within the symmetry of the marble opening. Taking a cue from European baths, multiple patterns are woven together from the walls and floors as a beautiful visual mosaic. The smaller format mosaic shower walls compliment the larger format gray and white floor pattern. Choices among a standard shower, rain head, or handheld fixture create a modern shower experience.
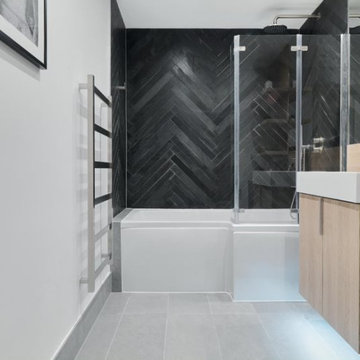
Monochrome Small Bathroom Design - Clean white walls with Black Herringbone Tiles and grey porcelain floor tiles. Paired with soft wood bathroom vanity to add colour without compromising the neutral palette.
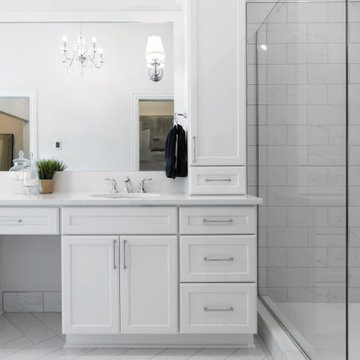
Idee per una stanza da bagno padronale tradizionale di medie dimensioni con consolle stile comò, ante bianche, vasca con piedi a zampa di leone, doccia doppia, WC a due pezzi, piastrelle bianche, piastrelle in gres porcellanato, pareti grigie, pavimento in gres porcellanato, lavabo sottopiano, top in superficie solida, pavimento bianco, porta doccia a battente, top bianco, toilette, due lavabi, mobile bagno incassato e soffitto ribassato
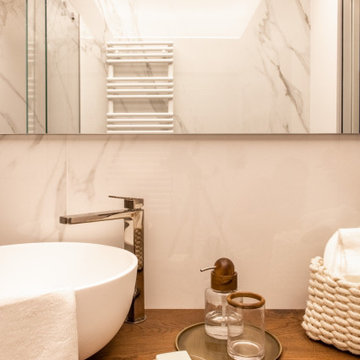
Foto di una stanza da bagno con doccia eclettica di medie dimensioni con ante lisce, ante in legno bruno, doccia a filo pavimento, WC sospeso, piastrelle bianche, piastrelle di marmo, pareti bianche, pavimento in marmo, lavabo a bacinella, top in legno, pavimento bianco, porta doccia scorrevole, top bianco, un lavabo, mobile bagno sospeso, soffitto ribassato e pareti in mattoni
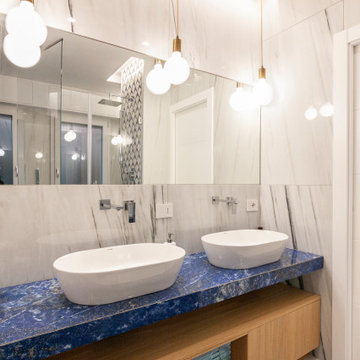
Vista bagno in camera.
Foto di una grande stanza da bagno padronale mediterranea con ante a filo, vasca ad angolo, doccia aperta, WC sospeso, piastrelle bianche, piastrelle in gres porcellanato, pavimento in gres porcellanato, lavabo a bacinella, top in marmo, pavimento bianco, porta doccia a battente, top blu, due lavabi, mobile bagno sospeso e soffitto ribassato
Foto di una grande stanza da bagno padronale mediterranea con ante a filo, vasca ad angolo, doccia aperta, WC sospeso, piastrelle bianche, piastrelle in gres porcellanato, pavimento in gres porcellanato, lavabo a bacinella, top in marmo, pavimento bianco, porta doccia a battente, top blu, due lavabi, mobile bagno sospeso e soffitto ribassato
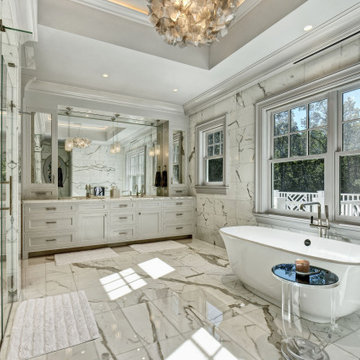
Foto di una stanza da bagno padronale tradizionale con ante in stile shaker, ante grigie, vasca freestanding, doccia ad angolo, piastrelle bianche, lavabo sottopiano, pavimento bianco, top bianco, due lavabi, mobile bagno incassato e soffitto ribassato

Master Bathroom Designed with luxurious materials like marble countertop with an undermount sink, flat-panel cabinets, light wood cabinets, floors are a combination of hexagon tiles and wood flooring, white walls around and an eye-catching texture bathroom wall panel. freestanding bathtub enclosed frosted hinged shower door.
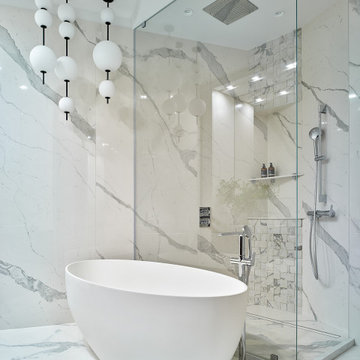
Foto di un'ampia stanza da bagno con doccia design con ante lisce, ante in legno bruno, vasca freestanding, doccia a filo pavimento, WC sospeso, piastrelle bianche, piastrelle in gres porcellanato, pareti bianche, pavimento in gres porcellanato, lavabo sottopiano, top in quarzo composito, pavimento bianco, doccia aperta, top grigio, due lavabi, mobile bagno sospeso, soffitto ribassato e pannellatura
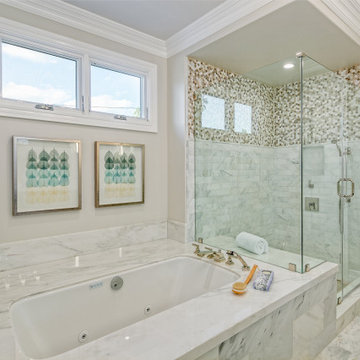
Idee per una stanza da bagno padronale chic con ante a filo, ante in legno scuro, vasca sottopiano, doccia ad angolo, WC monopezzo, piastrelle marroni, piastrelle in ceramica, pareti grigie, pavimento in marmo, lavabo sottopiano, top in marmo, pavimento bianco, porta doccia a battente, top bianco, panca da doccia, due lavabi, mobile bagno incassato e soffitto ribassato
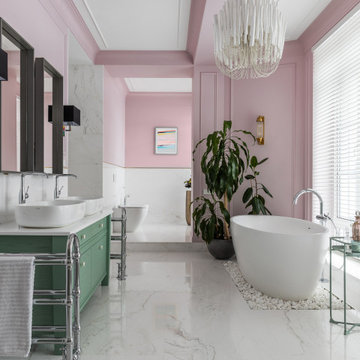
Immagine di una stanza da bagno padronale contemporanea con ante verdi, vasca freestanding, piastrelle bianche, pareti rosa, lavabo a bacinella, pavimento bianco, top bianco, toilette, due lavabi, mobile bagno freestanding e soffitto ribassato
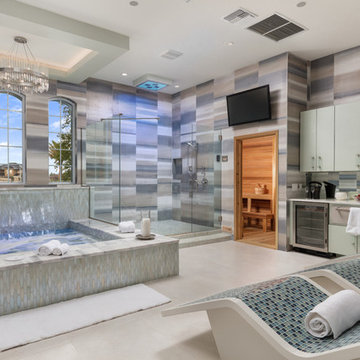
Elegant and relaxing bathroom with one way tinted windows. This double vanity services a secondary master bedroom
Idee per un'ampia sauna design con ante lisce, ante turchesi, vasca idromassaggio, doccia ad angolo, WC a due pezzi, piastrelle multicolore, piastrelle in gres porcellanato, pareti bianche, pavimento in gres porcellanato, lavabo sottopiano, top in marmo, pavimento bianco, porta doccia a battente, top bianco, mobile bagno incassato e soffitto ribassato
Idee per un'ampia sauna design con ante lisce, ante turchesi, vasca idromassaggio, doccia ad angolo, WC a due pezzi, piastrelle multicolore, piastrelle in gres porcellanato, pareti bianche, pavimento in gres porcellanato, lavabo sottopiano, top in marmo, pavimento bianco, porta doccia a battente, top bianco, mobile bagno incassato e soffitto ribassato
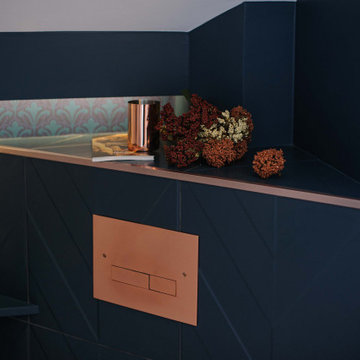
Immagine di un piccolo bagno di servizio classico con WC sospeso, piastrelle blu, piastrelle a listelli, pavimento con piastrelle effetto legno, lavabo da incasso, pavimento bianco, top bianco, mobile bagno freestanding, soffitto ribassato e carta da parati
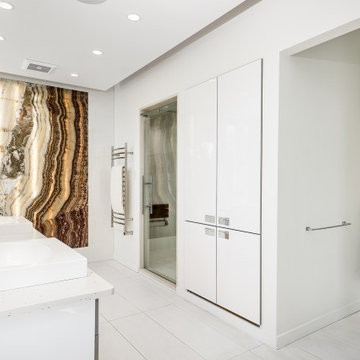
This amazing custom master bath shows of the ultimate in luxury. It has a built in custom cabinets, custom designed tub area to house amazing plants and beautiful red onyx for a splash of color. This bathroom is part of the custom built and designed home which is currently being offer for sale by Sotheby's realty by RealtorJK.com
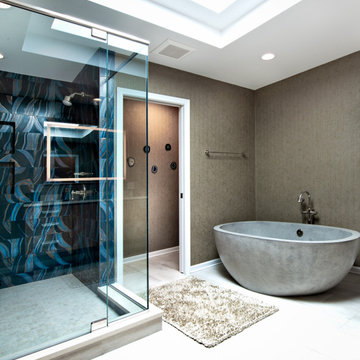
Immagine di una grande stanza da bagno padronale moderna con ante lisce, ante marroni, vasca freestanding, doccia ad angolo, piastrelle blu, piastrelle in ceramica, pareti marroni, pavimento in gres porcellanato, lavabo a bacinella, top in cemento, pavimento bianco, porta doccia a battente, top beige, panca da doccia, due lavabi, mobile bagno sospeso, soffitto ribassato e carta da parati
Bagni con pavimento bianco e soffitto ribassato - Foto e idee per arredare
4

