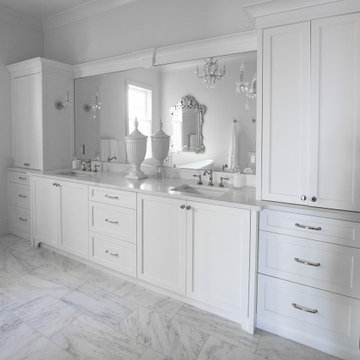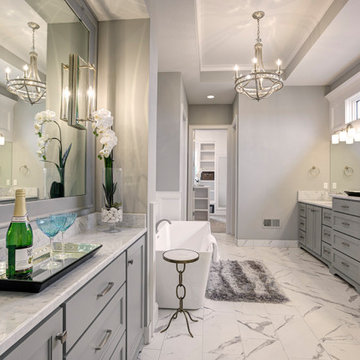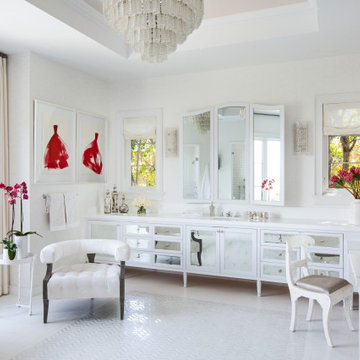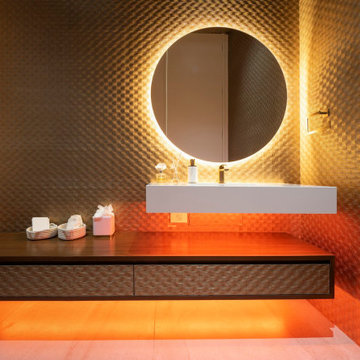Bagni con pavimento bianco e soffitto ribassato - Foto e idee per arredare
Filtra anche per:
Budget
Ordina per:Popolari oggi
1 - 20 di 632 foto
1 di 3

Ispirazione per una grande stanza da bagno con doccia minimal con ante bianche, piastrelle blu, piastrelle in ceramica, pareti nere, lavabo a bacinella, top in laminato, pavimento bianco, top bianco, mobile bagno sospeso, soffitto ribassato, doccia aperta, WC sospeso, pavimento in gres porcellanato, doccia aperta, boiserie e ante lisce

These homeowners wanted to update their 1990’s bathroom with a statement tub to retreat and relax.
The primary bathroom was outdated and needed a facelift. The homeowner’s wanted to elevate all the finishes and fixtures to create a luxurious feeling space.
From the expanded vanity with wall sconces on each side of the gracefully curved mirrors to the plumbing fixtures that are minimalistic in style with their fluid lines, this bathroom is one you want to spend time in.
Adding a sculptural free-standing tub with soft curves and elegant proportions further elevated the design of the bathroom.
Heated floors make the space feel elevated, warm, and cozy.
White Carrara tile is used throughout the bathroom in different tile size and organic shapes to add interest. A tray ceiling with crown moulding and a stunning chandelier with crystal beads illuminates the room and adds sparkle to the space.
Natural materials, colors and textures make this a Master Bathroom that you would want to spend time in.

A closer look to the master bathroom double sink vanity mirror lit up with wall lights and bathroom origami chandelier. reflecting the beautiful textured wall panel in the background blending in with the luxurious materials like marble countertop with an undermount sink, flat-panel cabinets, light wood cabinets.

Foto di una stanza da bagno con doccia eclettica di medie dimensioni con ante lisce, ante in legno bruno, doccia a filo pavimento, WC sospeso, piastrelle bianche, piastrelle di marmo, pareti bianche, pavimento in marmo, lavabo a bacinella, top in legno, pavimento bianco, porta doccia scorrevole, top bianco, un lavabo, mobile bagno sospeso, soffitto ribassato e pareti in mattoni

Master Suite Interior
Esempio di un'ampia stanza da bagno padronale moderna con ante lisce, ante grigie, vasca ad angolo, doccia doppia, bidè, piastrelle bianche, piastrelle in ceramica, pareti grigie, pavimento in marmo, lavabo sospeso, top in onice, pavimento bianco, porta doccia a battente, top bianco, panca da doccia, un lavabo, mobile bagno incassato, soffitto ribassato e pannellatura
Esempio di un'ampia stanza da bagno padronale moderna con ante lisce, ante grigie, vasca ad angolo, doccia doppia, bidè, piastrelle bianche, piastrelle in ceramica, pareti grigie, pavimento in marmo, lavabo sospeso, top in onice, pavimento bianco, porta doccia a battente, top bianco, panca da doccia, un lavabo, mobile bagno incassato, soffitto ribassato e pannellatura

Project Number: MS959
Design/Manufacturer/Installer: Marquis Fine Cabinetry
Collection: Classico
Finishes: Frosty White
Features: Adjustable Legs/Soft Close (Standard)

This 1910 West Highlands home was so compartmentalized that you couldn't help to notice you were constantly entering a new room every 8-10 feet. There was also a 500 SF addition put on the back of the home to accommodate a living room, 3/4 bath, laundry room and back foyer - 350 SF of that was for the living room. Needless to say, the house needed to be gutted and replanned.
Kitchen+Dining+Laundry-Like most of these early 1900's homes, the kitchen was not the heartbeat of the home like they are today. This kitchen was tucked away in the back and smaller than any other social rooms in the house. We knocked out the walls of the dining room to expand and created an open floor plan suitable for any type of gathering. As a nod to the history of the home, we used butcherblock for all the countertops and shelving which was accented by tones of brass, dusty blues and light-warm greys. This room had no storage before so creating ample storage and a variety of storage types was a critical ask for the client. One of my favorite details is the blue crown that draws from one end of the space to the other, accenting a ceiling that was otherwise forgotten.
Primary Bath-This did not exist prior to the remodel and the client wanted a more neutral space with strong visual details. We split the walls in half with a datum line that transitions from penny gap molding to the tile in the shower. To provide some more visual drama, we did a chevron tile arrangement on the floor, gridded the shower enclosure for some deep contrast an array of brass and quartz to elevate the finishes.
Powder Bath-This is always a fun place to let your vision get out of the box a bit. All the elements were familiar to the space but modernized and more playful. The floor has a wood look tile in a herringbone arrangement, a navy vanity, gold fixtures that are all servants to the star of the room - the blue and white deco wall tile behind the vanity.
Full Bath-This was a quirky little bathroom that you'd always keep the door closed when guests are over. Now we have brought the blue tones into the space and accented it with bronze fixtures and a playful southwestern floor tile.
Living Room & Office-This room was too big for its own good and now serves multiple purposes. We condensed the space to provide a living area for the whole family plus other guests and left enough room to explain the space with floor cushions. The office was a bonus to the project as it provided privacy to a room that otherwise had none before.

As you walk through the front doors of this Modern Day French Chateau, you are immediately greeted with fresh and airy spaces with vast hallways, tall ceilings, and windows. Specialty moldings and trim, along with the curated selections of luxury fabrics and custom furnishings, drapery, and beddings, create the perfect mixture of French elegance.

Master bathroom with marble tile
Idee per una grande stanza da bagno padronale chic con ante in stile shaker, ante grigie, vasca freestanding, pareti grigie, pavimento in marmo, lavabo sottopiano, top in granito, pavimento bianco, top grigio, due lavabi, mobile bagno incassato e soffitto ribassato
Idee per una grande stanza da bagno padronale chic con ante in stile shaker, ante grigie, vasca freestanding, pareti grigie, pavimento in marmo, lavabo sottopiano, top in granito, pavimento bianco, top grigio, due lavabi, mobile bagno incassato e soffitto ribassato

Idee per una stanza da bagno padronale classica di medie dimensioni con consolle stile comò, ante bianche, vasca con piedi a zampa di leone, doccia doppia, WC a due pezzi, piastrelle bianche, piastrelle in gres porcellanato, pareti grigie, pavimento in gres porcellanato, lavabo sottopiano, top in superficie solida, pavimento bianco, porta doccia a battente, top bianco, panca da doccia, due lavabi, mobile bagno incassato e soffitto ribassato

Idee per una stanza da bagno padronale mediterranea con ante bianche, vasca con piedi a zampa di leone, pareti bianche, lavabo sottopiano, pavimento bianco, top bianco, soffitto ribassato e ante a filo

Ispirazione per una grande stanza da bagno padronale chic con ante con riquadro incassato, ante nere, vasca freestanding, doccia aperta, piastrelle bianche, piastrelle di marmo, pareti bianche, pavimento in marmo, top in quarzo composito, pavimento bianco, doccia aperta, top bianco, mobile bagno incassato e soffitto ribassato

Ispirazione per un bagno di servizio contemporaneo di medie dimensioni con ante con bugna sagomata, ante in legno chiaro, WC sospeso, piastrelle beige, piastrelle in gres porcellanato, pareti bianche, pavimento in gres porcellanato, lavabo sottopiano, top in quarzo composito, pavimento bianco, top bianco, mobile bagno sospeso e soffitto ribassato

Serenity Indian Wells luxury desert mansion modern bathroom with LED lighting. Photo by William MacCollum.
Foto di una stanza da bagno con doccia moderna di medie dimensioni con ante lisce, ante beige, piastrelle beige, pareti bianche, pavimento in gres porcellanato, lavabo sospeso, pavimento bianco, top bianco, un lavabo, mobile bagno sospeso e soffitto ribassato
Foto di una stanza da bagno con doccia moderna di medie dimensioni con ante lisce, ante beige, piastrelle beige, pareti bianche, pavimento in gres porcellanato, lavabo sospeso, pavimento bianco, top bianco, un lavabo, mobile bagno sospeso e soffitto ribassato

Ispirazione per una grande stanza da bagno padronale mediterranea con ante lisce, ante in legno scuro, vasca freestanding, doccia aperta, WC sospeso, pareti bianche, pavimento in pietra calcarea, lavabo sottopiano, top in marmo, doccia aperta, due lavabi, mobile bagno incassato, soffitto ribassato, pareti in legno, piastrelle bianche, piastrelle di pietra calcarea e pavimento bianco

Esempio di una stanza da bagno con doccia contemporanea di medie dimensioni con ante lisce, ante in legno chiaro, piastrelle bianche, piastrelle in gres porcellanato, top in marmo, top blu, due lavabi, mobile bagno sospeso, doccia alcova, WC sospeso, pareti bianche, pavimento con piastrelle in ceramica, lavabo integrato, pavimento bianco, porta doccia scorrevole e soffitto ribassato

Immagine di una piccola stanza da bagno padronale contemporanea con ante con riquadro incassato, ante bianche, vasca sottopiano, WC sospeso, piastrelle bianche, piastrelle in gres porcellanato, pareti bianche, pavimento con piastrelle in ceramica, lavabo sottopiano, top in superficie solida, pavimento bianco, top bianco, un lavabo, mobile bagno sospeso e soffitto ribassato

This Desert Mountain gem, nestled in the mountains of Mountain Skyline Village, offers both views for miles and secluded privacy. Multiple glass pocket doors disappear into the walls to reveal the private backyard resort-like retreat. Extensive tiered and integrated retaining walls allow both a usable rear yard and an expansive front entry and driveway to greet guests as they reach the summit. Inside the wine and libations can be stored and shared from several locations in this entertainer’s dream.

Idee per un bagno di servizio design di medie dimensioni con ante con bugna sagomata, ante in legno chiaro, WC sospeso, piastrelle beige, piastrelle in gres porcellanato, pareti bianche, pavimento in gres porcellanato, lavabo sottopiano, top in quarzo composito, pavimento bianco, top bianco, mobile bagno sospeso e soffitto ribassato

Ispirazione per una stanza da bagno country con ante lisce, ante in legno scuro, vasca freestanding, zona vasca/doccia separata, piastrelle bianche, pareti bianche, lavabo sottopiano, pavimento bianco, doccia aperta, top bianco, nicchia, due lavabi e soffitto ribassato
Bagni con pavimento bianco e soffitto ribassato - Foto e idee per arredare
1

