Bagni con pavimento beige e top bianco - Foto e idee per arredare
Filtra anche per:
Budget
Ordina per:Popolari oggi
161 - 180 di 19.855 foto
1 di 3
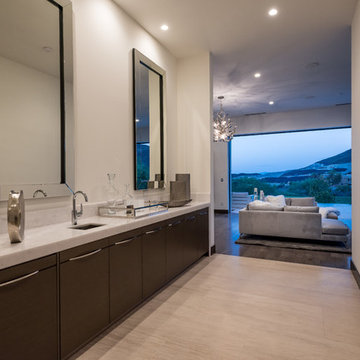
Master Bedroom Entrance with Wet Bar
Esempio di una grande stanza da bagno padronale minimal con ante lisce, ante marroni, lavabo sottopiano, top in marmo, pareti bianche, parquet chiaro, pavimento beige e top bianco
Esempio di una grande stanza da bagno padronale minimal con ante lisce, ante marroni, lavabo sottopiano, top in marmo, pareti bianche, parquet chiaro, pavimento beige e top bianco
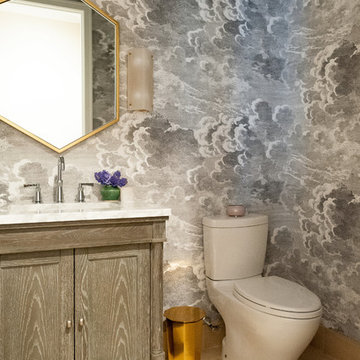
Photographer: Jenn Anibal
Foto di un piccolo bagno di servizio chic con consolle stile comò, ante in legno scuro, pavimento in gres porcellanato, top in marmo, WC monopezzo, pareti multicolore, lavabo sottopiano, pavimento beige e top bianco
Foto di un piccolo bagno di servizio chic con consolle stile comò, ante in legno scuro, pavimento in gres porcellanato, top in marmo, WC monopezzo, pareti multicolore, lavabo sottopiano, pavimento beige e top bianco
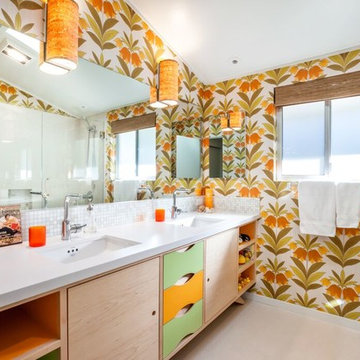
Foto di una stanza da bagno padronale moderna di medie dimensioni con ante lisce, ante in legno chiaro, vasca ad alcova, doccia aperta, piastrelle grigie, pareti multicolore, pavimento in gres porcellanato, lavabo sottopiano, top in quarzo composito, pavimento beige, porta doccia scorrevole e top bianco
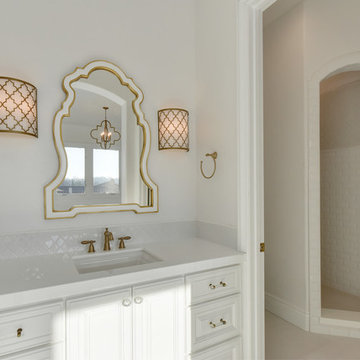
Immagine di una grande stanza da bagno con doccia chic con ante con riquadro incassato, ante marroni, vasca ad alcova, vasca/doccia, piastrelle beige, piastrelle in ceramica, pareti beige, pavimento in gres porcellanato, lavabo sottopiano, top in marmo, pavimento beige, porta doccia a battente e top bianco

Heather Ryan, Interior Designer
H.Ryan Studio - Scottsdale, AZ
www.hryanstudio.com
Idee per una grande stanza da bagno padronale classica con vasca freestanding, pareti bianche, lavabo sottopiano, ante con riquadro incassato, ante beige, doccia alcova, piastrelle bianche, piastrelle diamantate, pavimento in pietra calcarea, top in quarzo composito, pavimento beige, porta doccia a battente, top bianco, toilette, due lavabi, mobile bagno incassato e pareti in legno
Idee per una grande stanza da bagno padronale classica con vasca freestanding, pareti bianche, lavabo sottopiano, ante con riquadro incassato, ante beige, doccia alcova, piastrelle bianche, piastrelle diamantate, pavimento in pietra calcarea, top in quarzo composito, pavimento beige, porta doccia a battente, top bianco, toilette, due lavabi, mobile bagno incassato e pareti in legno
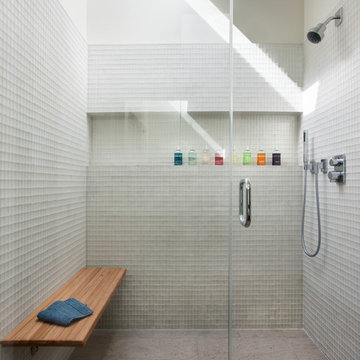
Ispirazione per una grande stanza da bagno padronale minimal con ante lisce, ante in legno bruno, doccia ad angolo, piastrelle bianche, piastrelle di vetro, pareti beige, pavimento in gres porcellanato, lavabo sottopiano, top in quarzo composito, pavimento beige, porta doccia a battente e top bianco
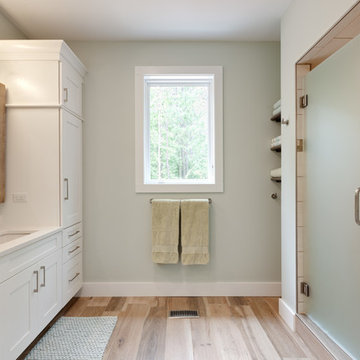
Contemporary White Master Bath
Sacha Griffin, Southern Digital
Ispirazione per una grande stanza da bagno padronale minimal con ante in stile shaker, ante bianche, top in quarzo composito, vasca freestanding, doccia alcova, pareti blu, pavimento con piastrelle effetto legno, lavabo sottopiano, pavimento beige, porta doccia a battente, top bianco, due lavabi e mobile bagno incassato
Ispirazione per una grande stanza da bagno padronale minimal con ante in stile shaker, ante bianche, top in quarzo composito, vasca freestanding, doccia alcova, pareti blu, pavimento con piastrelle effetto legno, lavabo sottopiano, pavimento beige, porta doccia a battente, top bianco, due lavabi e mobile bagno incassato
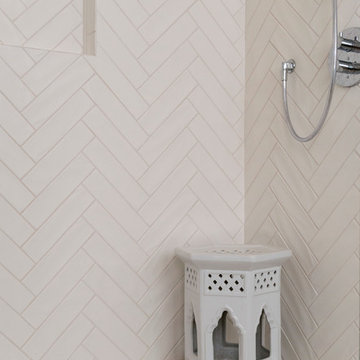
Ispirazione per una grande stanza da bagno padronale contemporanea con ante lisce, ante in legno chiaro, vasca freestanding, doccia ad angolo, piastrelle bianche, piastrelle in ceramica, pareti grigie, pavimento in gres porcellanato, lavabo sottopiano, top in quarzo composito, pavimento beige, porta doccia a battente e top bianco

Complete Master Bathroom Remodel
Esempio di una grande stanza da bagno padronale minimalista con vasca freestanding, piastrelle in gres porcellanato, ante lisce, ante in legno bruno, zona vasca/doccia separata, WC sospeso, piastrelle beige, pareti bianche, pavimento in gres porcellanato, lavabo sottopiano, top in quarzo composito, pavimento beige, porta doccia a battente, top bianco, due lavabi, mobile bagno freestanding e soffitto a volta
Esempio di una grande stanza da bagno padronale minimalista con vasca freestanding, piastrelle in gres porcellanato, ante lisce, ante in legno bruno, zona vasca/doccia separata, WC sospeso, piastrelle beige, pareti bianche, pavimento in gres porcellanato, lavabo sottopiano, top in quarzo composito, pavimento beige, porta doccia a battente, top bianco, due lavabi, mobile bagno freestanding e soffitto a volta

Esempio di un bagno di servizio classico di medie dimensioni con lavabo a bacinella, consolle stile comò, ante nere, pareti beige, pavimento in travertino, top in marmo, pavimento beige e top bianco

Idee per una stanza da bagno stile marinaro di medie dimensioni con ante lisce, ante in legno scuro, WC sospeso, piastrelle blu, piastrelle in ceramica, pareti bianche, pavimento in gres porcellanato, lavabo sottopiano, top in quarzo composito, pavimento beige, porta doccia a battente, top bianco, nicchia, due lavabi e mobile bagno sospeso

Immagine di una piccola stanza da bagno per bambini etnica con ante lisce, ante bianche, vasca da incasso, doccia aperta, piastrelle beige, piastrelle di marmo, pavimento in marmo, lavabo integrato, pavimento beige, porta doccia a battente, top bianco, un lavabo e mobile bagno sospeso

The guest bathroom has the most striking matte glass patterned tile on both the backsplash and in the bathtub/shower combination. A floating wood vanity has a white quartz countertop and mid-century modern sconces on either side of the round mirror.

This four-story townhome in the heart of old town Alexandria, was recently purchased by a family of four.
The outdated galley kitchen with confined spaces, lack of powder room on main level, dropped down ceiling, partition walls, small bathrooms, and the main level laundry were a few of the deficiencies this family wanted to resolve before moving in.
Starting with the top floor, we converted a small bedroom into a master suite, which has an outdoor deck with beautiful view of old town. We reconfigured the space to create a walk-in closet and another separate closet.
We took some space from the old closet and enlarged the master bath to include a bathtub and a walk-in shower. Double floating vanities and hidden toilet space were also added.
The addition of lighting and glass transoms allows light into staircase leading to the lower level.
On the third level is the perfect space for a girl’s bedroom. A new bathroom with walk-in shower and added space from hallway makes it possible to share this bathroom.
A stackable laundry space was added to the hallway, a few steps away from a new study with built in bookcase, French doors, and matching hardwood floors.
The main level was totally revamped. The walls were taken down, floors got built up to add extra insulation, new wide plank hardwood installed throughout, ceiling raised, and a new HVAC was added for three levels.
The storage closet under the steps was converted to a main level powder room, by relocating the electrical panel.
The new kitchen includes a large island with new plumbing for sink, dishwasher, and lots of storage placed in the center of this open kitchen. The south wall is complete with floor to ceiling cabinetry including a home for a new cooktop and stainless-steel range hood, covered with glass tile backsplash.
The dining room wall was taken down to combine the adjacent area with kitchen. The kitchen includes butler style cabinetry, wine fridge and glass cabinets for display. The old living room fireplace was torn down and revamped with a gas fireplace wrapped in stone.
Built-ins added on both ends of the living room gives floor to ceiling space provides ample display space for art. Plenty of lighting fixtures such as led lights, sconces and ceiling fans make this an immaculate remodel.
We added brick veneer on east wall to replicate the historic old character of old town homes.
The open floor plan with seamless wood floor and central kitchen has added warmth and with a desirable entertaining space.
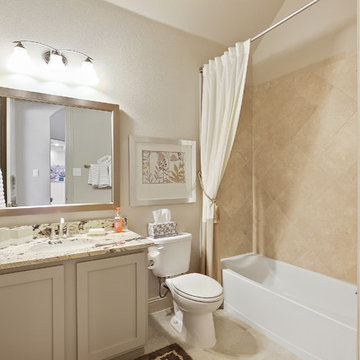
Immagine di una stanza da bagno per bambini minimal di medie dimensioni con ante in stile shaker, ante grigie, vasca ad alcova, vasca/doccia, piastrelle grigie, piastrelle in ceramica, pareti beige, pavimento con piastrelle in ceramica, lavabo sottopiano, top in superficie solida, pavimento beige, doccia con tenda e top bianco

Photographer: Jenn Anibal
Ispirazione per un piccolo bagno di servizio chic con consolle stile comò, lavabo sottopiano, pavimento beige, top bianco, ante in legno scuro, WC monopezzo, pareti multicolore, pavimento in gres porcellanato e top in marmo
Ispirazione per un piccolo bagno di servizio chic con consolle stile comò, lavabo sottopiano, pavimento beige, top bianco, ante in legno scuro, WC monopezzo, pareti multicolore, pavimento in gres porcellanato e top in marmo
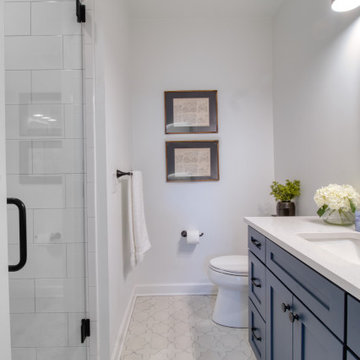
Ispirazione per una piccola stanza da bagno tradizionale con ante in stile shaker, ante blu, doccia alcova, WC monopezzo, piastrelle beige, piastrelle in ceramica, pareti bianche, pavimento con piastrelle in ceramica, lavabo sottopiano, top in quarzo composito, pavimento beige, top bianco, nicchia, un lavabo e mobile bagno incassato
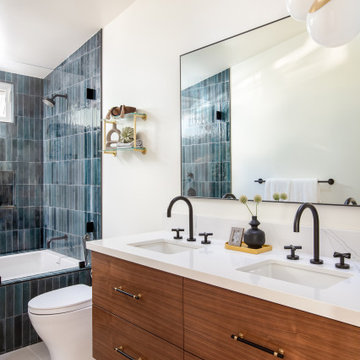
Ispirazione per una stanza da bagno costiera di medie dimensioni con ante lisce, ante in legno scuro, WC sospeso, piastrelle blu, piastrelle in ceramica, pareti bianche, pavimento in gres porcellanato, lavabo sottopiano, pavimento beige, top bianco, nicchia, due lavabi, mobile bagno sospeso e top in quarzo composito

Primary bathroom renovation. **Window glass was frosted after most photos were taken, but had been done before this photo.** Window frosted to 2/3 height for privacy, but allowing plenty of light and a beautiful sky and tree top view. Navy, gray, and black are balanced by crisp whites and light wood tones. Eclectic mix of geometric shapes and organic patterns. Featuring 3D porcelain tile from Italy, hand-carved geometric tribal pattern in vanity's cabinet doors, hand-finished industrial-style navy/charcoal 24x24" wall tiles, and oversized 24x48" porcelain HD printed marble patterned wall tiles. Flooring in waterproof LVP, continued from bedroom into bathroom and closet. Brushed gold faucets and shower fixtures. Authentic, hand-pierced Moroccan globe light over tub for beautiful shadows for relaxing and romantic soaks in the tub. Vanity pendant lights with handmade glass, hand-finished gold and silver tones layers organic design over geometric tile backdrop. Open, glass panel all-tile shower with 48x48" window (glass frosted after photos were taken). Shower pan tile pattern matches 3D tile pattern. Arched medicine cabinet from West Elm. Separate toilet room with sound dampening built-in wall treatment for enhanced privacy. Frosted glass doors throughout. Vent fan with integrated heat option. Tall storage cabinet for additional space to store body care products and other bathroom essentials. Original bathroom plumbed for two sinks, but current homeowner has only one user for this bathroom, so we capped one side, which can easily be reopened in future if homeowner wants to return to a double-sink setup.
Expanded closet size and completely redesigned closet built-in storage. Please see separate album of closet photos for more photos and details on this.
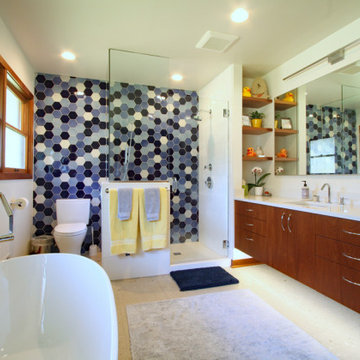
Immagine di una grande stanza da bagno padronale minimalista con ante lisce, ante in legno scuro, vasca freestanding, doccia aperta, WC a due pezzi, piastrelle blu, piastrelle in ceramica, pareti bianche, pavimento in gres porcellanato, lavabo sottopiano, top in quarzo composito, pavimento beige, porta doccia a battente, top bianco, un lavabo e mobile bagno sospeso
Bagni con pavimento beige e top bianco - Foto e idee per arredare
9

