Bagni con pavimento beige e soffitto a cassettoni - Foto e idee per arredare
Filtra anche per:
Budget
Ordina per:Popolari oggi
121 - 140 di 233 foto
1 di 3
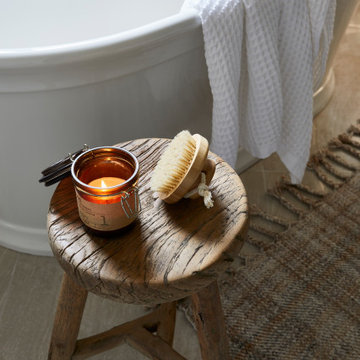
Step into your luxurious private retreat, designed to provide you with the utmost in comfort and opulence. The centerpiece of this space is an indulgent freestanding tub, perfectly positioned beneath a coffered ceiling, a stunning chandelier, and a large, elegant window that allows soothing natural light to fill the room. The tub itself is a masterpiece, with smooth curves and a pristine white finish.
Underfoot, heated tiles offer a welcoming touch, ensuring warmth greets every step, especially on those chilly mornings. The pampering continues as you step out of the tub or shower, with the heated floor caressing your senses.
A spacious double vanity enhances the room, adorned with high-end fixtures and ample storage. The countertop is a stunning piece of stone, accentuating the room's elegance. Large, well-lit mirrors above each sink make preparing for the day a breeze.
Luxury abounds in this ensuite, from the gleaming polished nickel fixtures to the exquisite cabinetry adorned with beautiful hardware. The soft, neutral color palette on the walls creates a tranquil ambiance that encourages relaxation.
As you enter this personal sanctuary, a sliding barn door sets the tone, infusing a hint of rustic charm that beautifully complements the overall contemporary design. The door slides effortlessly, revealing your own haven.
This ensuite embodies the perfect blend of comfort, aesthetics, and functionality. It's a space where you can pamper yourself and unwind in the lap of luxury. Every detail has been carefully curated to create a soothing and sophisticated atmosphere just for you. Experience the difference and make this your personal oasis today.
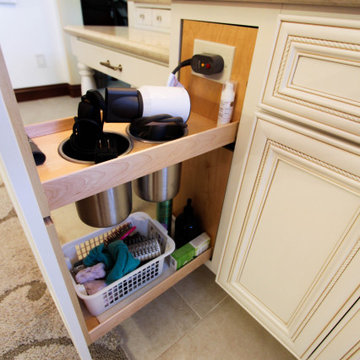
Traditional Large Master Bathroom with Two separate vanities, free-standing tub, walk-in curbless shower, and make-up vanity. Classic, elegant white cabinetry with an accent from Dura Supreme. Freestanding Tub from Victoria + Albert. California Faucets Plumbing Fixutres, Caesarstone Quartz - Taj Royale 5212, Ogee with Bullnose countertop edge, all porcelain tile, 20x20 floor tiles, 1x1 shower floor and wall accent tile, arabesque shaped wall tile in Crema Marfil from Bedrosians, grout from Prism - Alabaster, paint color is Benjamin Moore - Simply White in a Washable Matte Finish, Cabinetry Hardware is from Amerock - Sea Grass Collection.
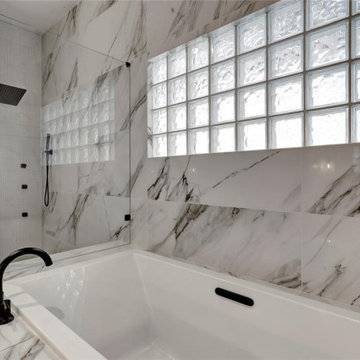
Idee per una grande stanza da bagno padronale bohémian con ante lisce, ante in legno scuro, vasca sottopiano, doccia alcova, WC monopezzo, piastrelle bianche, piastrelle in gres porcellanato, pareti bianche, pavimento in vinile, lavabo sottopiano, top in quarzite, pavimento beige, porta doccia a battente, top multicolore, nicchia, panca da doccia, toilette, due lavabi, mobile bagno incassato, soffitto a cassettoni e soffitto ribassato
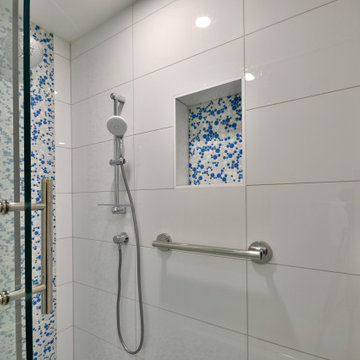
A complete re-configuring of the floor plan resulted in a shower where there was once a closet, and the fun mosaic tile makes this shower everybody's favorite.
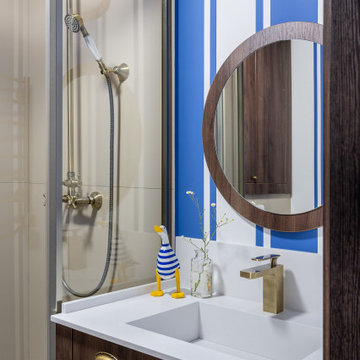
Сан. узел в морском стиле, который создает иллюзию в каюты в многоквартирном доме. Необычное сочетание бежевого керамогранита, темного дерева и ярких сине белых полос.
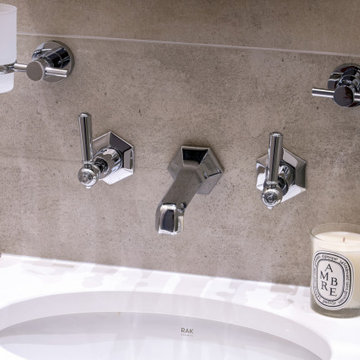
Immagine di una piccola stanza da bagno padronale chic con ante lisce, ante verdi, vasca/doccia, WC sospeso, piastrelle grigie, piastrelle in ceramica, pareti beige, pavimento con piastrelle in ceramica, lavabo sottopiano, top in quarzite, pavimento beige, porta doccia a battente, top bianco, un lavabo, mobile bagno sospeso e soffitto a cassettoni
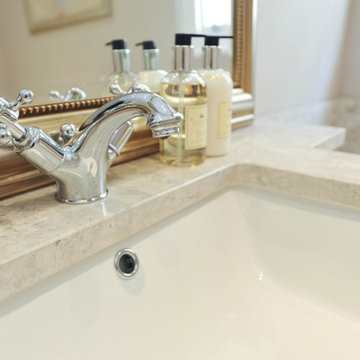
This bathroom is so spacious, bright and has a clean finish with lots of storage. Perfect for family use.
Idee per una grande stanza da bagno per bambini tradizionale con ante con riquadro incassato, ante bianche, vasca ad alcova, vasca/doccia, WC sospeso, pareti beige, top in marmo, doccia aperta, top beige, un lavabo, mobile bagno incassato, piastrelle beige, piastrelle in pietra, parquet chiaro, lavabo sottopiano, pavimento beige e soffitto a cassettoni
Idee per una grande stanza da bagno per bambini tradizionale con ante con riquadro incassato, ante bianche, vasca ad alcova, vasca/doccia, WC sospeso, pareti beige, top in marmo, doccia aperta, top beige, un lavabo, mobile bagno incassato, piastrelle beige, piastrelle in pietra, parquet chiaro, lavabo sottopiano, pavimento beige e soffitto a cassettoni
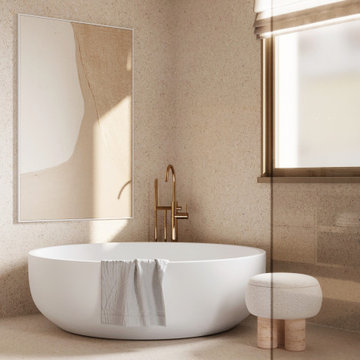
Master Bathroom
Esempio di una stanza da bagno padronale costiera di medie dimensioni con pareti beige, pavimento in pietra calcarea, pavimento beige, soffitto a cassettoni, pannellatura, nessun'anta, ante in legno chiaro, vasca freestanding, WC sospeso, piastrelle beige, piastrelle in ceramica, lavabo da incasso, top in pietra calcarea, top beige, panca da doccia, due lavabi e mobile bagno sospeso
Esempio di una stanza da bagno padronale costiera di medie dimensioni con pareti beige, pavimento in pietra calcarea, pavimento beige, soffitto a cassettoni, pannellatura, nessun'anta, ante in legno chiaro, vasca freestanding, WC sospeso, piastrelle beige, piastrelle in ceramica, lavabo da incasso, top in pietra calcarea, top beige, panca da doccia, due lavabi e mobile bagno sospeso
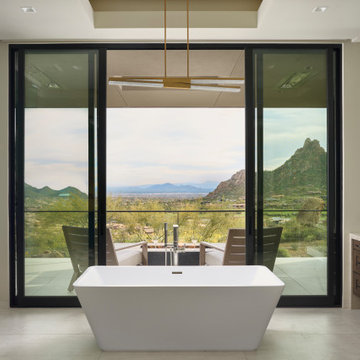
Foto di un'ampia stanza da bagno padronale contemporanea con ante con riquadro incassato, ante in legno bruno, vasca freestanding, piastrelle beige, piastrelle in ceramica, pareti bianche, pavimento con piastrelle in ceramica, top in marmo, pavimento beige, top beige, due lavabi, mobile bagno incassato e soffitto a cassettoni
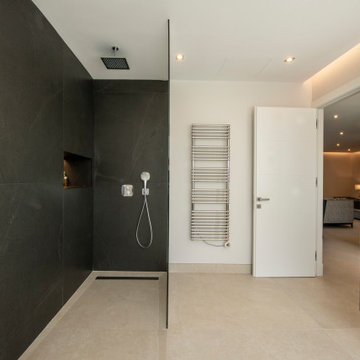
Luxury En suite Double Sink Vanity Unit & Shower
Esempio di una grande stanza da bagno padronale moderna con ante lisce, ante grigie, zona vasca/doccia separata, WC sospeso, piastrelle beige, piastrelle in gres porcellanato, pareti beige, pavimento in gres porcellanato, lavabo sospeso, top in superficie solida, pavimento beige, doccia aperta, due lavabi, mobile bagno sospeso e soffitto a cassettoni
Esempio di una grande stanza da bagno padronale moderna con ante lisce, ante grigie, zona vasca/doccia separata, WC sospeso, piastrelle beige, piastrelle in gres porcellanato, pareti beige, pavimento in gres porcellanato, lavabo sospeso, top in superficie solida, pavimento beige, doccia aperta, due lavabi, mobile bagno sospeso e soffitto a cassettoni
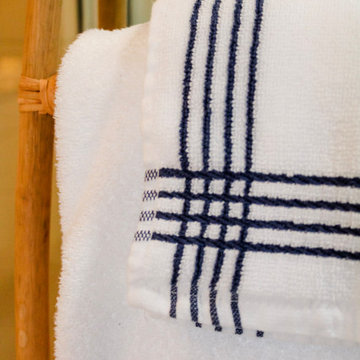
Idee per una grande stanza da bagno padronale stile marino con ante con riquadro incassato, ante bianche, vasca da incasso, vasca/doccia, WC monopezzo, pareti blu, pavimento con piastrelle in ceramica, lavabo da incasso, top in granito, pavimento beige, porta doccia scorrevole, top multicolore, toilette, due lavabi, mobile bagno incassato, soffitto a cassettoni e carta da parati
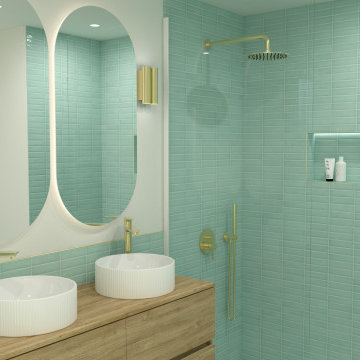
Carrelage bleu turquoise pour amener de la couleur dans cet espace à la base très terne. Nous avons amené du raffinement avec des touches dorées sur la robinetterie et l'éclairage. Douche à l'italienne pour plus d'espace de confort. Meuble double vasque élégant.
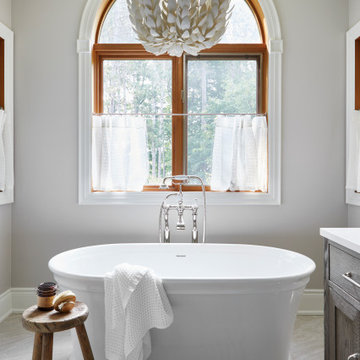
Step into your luxurious private retreat, designed to provide you with the utmost in comfort and opulence. The centerpiece of this space is an indulgent freestanding tub, perfectly positioned beneath a coffered ceiling, a stunning chandelier, and a large, elegant window that allows soothing natural light to fill the room. The tub itself is a masterpiece, with smooth curves and a pristine white finish.
Underfoot, heated tiles offer a welcoming touch, ensuring warmth greets every step, especially on those chilly mornings. The pampering continues as you step out of the tub or shower, with the heated floor caressing your senses.
A spacious double vanity enhances the room, adorned with high-end fixtures and ample storage. The countertop is a stunning piece of stone, accentuating the room's elegance. Large, well-lit mirrors above each sink make preparing for the day a breeze.
Luxury abounds in this ensuite, from the gleaming polished nickel fixtures to the exquisite cabinetry adorned with beautiful hardware. The soft, neutral color palette on the walls creates a tranquil ambiance that encourages relaxation.
As you enter this personal sanctuary, a sliding barn door sets the tone, infusing a hint of rustic charm that beautifully complements the overall contemporary design. The door slides effortlessly, revealing your own haven.
This ensuite embodies the perfect blend of comfort, aesthetics, and functionality. It's a space where you can pamper yourself and unwind in the lap of luxury. Every detail has been carefully curated to create a soothing and sophisticated atmosphere just for you. Experience the difference and make this your personal oasis today.
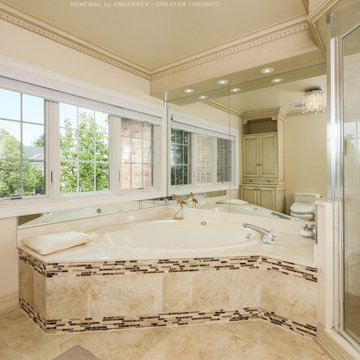
Magnificent bathroom with three new windows we installed. This gorgeous bathroom with large spa like tub and corner shower looks amazing with this triple window combination we installed, made up of casement and picture windows. Get started replacing your windows with Renewal by Andersen of Greater Toronto, serving most of Ontario.
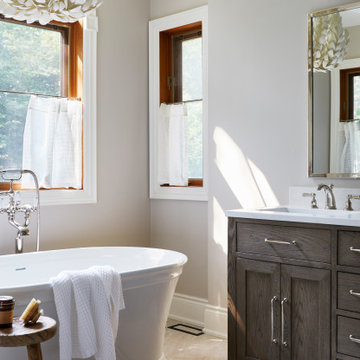
Step into your luxurious private retreat, designed to provide you with the utmost in comfort and opulence. The centerpiece of this space is an indulgent freestanding tub, perfectly positioned beneath a coffered ceiling, a stunning chandelier, and a large, elegant window that allows soothing natural light to fill the room. The tub itself is a masterpiece, with smooth curves and a pristine white finish.
Underfoot, heated tiles offer a welcoming touch, ensuring warmth greets every step, especially on those chilly mornings. The pampering continues as you step out of the tub or shower, with the heated floor caressing your senses.
A spacious double vanity enhances the room, adorned with high-end fixtures and ample storage. The countertop is a stunning piece of stone, accentuating the room's elegance. Large, well-lit mirrors above each sink make preparing for the day a breeze.
Luxury abounds in this ensuite, from the gleaming polished nickel fixtures to the exquisite cabinetry adorned with beautiful hardware. The soft, neutral color palette on the walls creates a tranquil ambiance that encourages relaxation.
As you enter this personal sanctuary, a sliding barn door sets the tone, infusing a hint of rustic charm that beautifully complements the overall contemporary design. The door slides effortlessly, revealing your own haven.
This ensuite embodies the perfect blend of comfort, aesthetics, and functionality. It's a space where you can pamper yourself and unwind in the lap of luxury. Every detail has been carefully curated to create a soothing and sophisticated atmosphere just for you. Experience the difference and make this your personal oasis today.
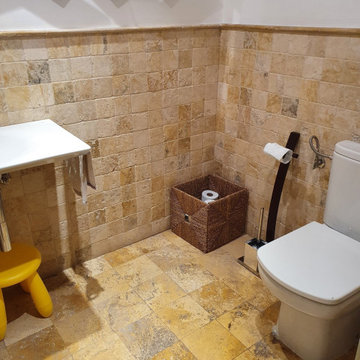
Our client wanted a luxurious yet affordable material for their family bathroom.
The specification? Tumbled limestone for the walls and honed limestone on the floor.
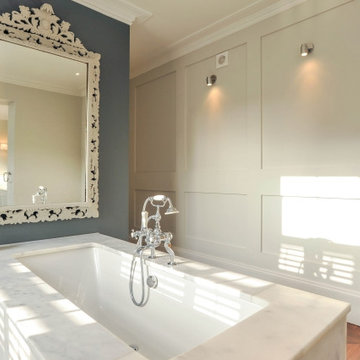
Master bathroom featuring freestanding marble bath and double sink.
Ispirazione per un'ampia stanza da bagno per bambini tradizionale con ante con riquadro incassato, ante bianche, vasca freestanding, vasca/doccia, piastrelle bianche, piastrelle di marmo, pareti beige, parquet scuro, lavabo da incasso, top in marmo, pavimento beige, doccia aperta, top beige, un lavabo, mobile bagno incassato e soffitto a cassettoni
Ispirazione per un'ampia stanza da bagno per bambini tradizionale con ante con riquadro incassato, ante bianche, vasca freestanding, vasca/doccia, piastrelle bianche, piastrelle di marmo, pareti beige, parquet scuro, lavabo da incasso, top in marmo, pavimento beige, doccia aperta, top beige, un lavabo, mobile bagno incassato e soffitto a cassettoni
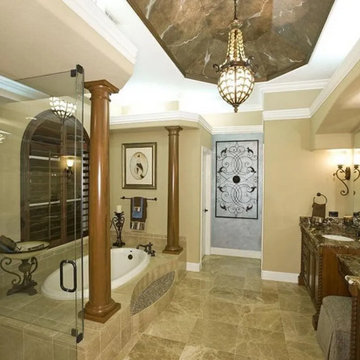
Ispirazione per una stanza da bagno classica con consolle stile comò, ante in legno bruno, vasca da incasso, doccia ad angolo, piastrelle beige, piastrelle in travertino, pareti beige, pavimento in marmo, lavabo sottopiano, top in granito, pavimento beige, porta doccia a battente, top marrone, toilette, due lavabi, mobile bagno incassato e soffitto a cassettoni
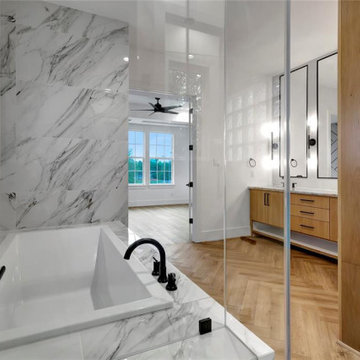
Esempio di una grande stanza da bagno padronale eclettica con ante lisce, ante in legno scuro, vasca sottopiano, doccia alcova, WC monopezzo, piastrelle bianche, piastrelle in gres porcellanato, pareti bianche, pavimento in vinile, lavabo sottopiano, top in quarzite, pavimento beige, porta doccia a battente, top multicolore, nicchia, panca da doccia, toilette, due lavabi, mobile bagno incassato, soffitto a cassettoni e soffitto ribassato
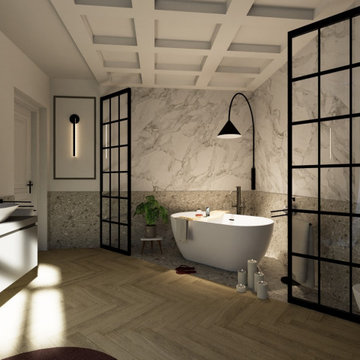
Qualunque persona su questa terra sogna di avere un bagno dove potersi dedicare a se stessi, questa stanza infatti è diventata una tra le più importanti delle abitazioni residenziali, ma sopratutto nel contract dove bisogna creare spazi altamente funzionali oltre che estetici.
Attraverso questo post vogliamo mostrarvi un progetto di un bagno di un hotel 5 stelle che è stato sviluppato per accontentare anche i clienti più esigenti. Sicuramente a primo impatto, la metratura colpisce, ma poi osservando con attenzione anche il più piccolo dettaglio è stato pensato e progettato per un aiuto alla pulizia ed all’igiene.
Per rispettare lo stile dell’hotel abbiamo mantenuto alcune finiture e materiali che ricordano lo stile Liberty con note di Classico - Moderno. Il finto soffitto a cassettoni elimina la percezione di un altezza sopra la media e si contestualizza come elemento di decoro.
Questo bagno è stato pensato per creare emozione nel cliente finale.
Bagni con pavimento beige e soffitto a cassettoni - Foto e idee per arredare
7

