Bagni con pavimento beige e soffitto a cassettoni - Foto e idee per arredare
Filtra anche per:
Budget
Ordina per:Popolari oggi
41 - 60 di 233 foto
1 di 3

This 6,000sf luxurious custom new construction 5-bedroom, 4-bath home combines elements of open-concept design with traditional, formal spaces, as well. Tall windows, large openings to the back yard, and clear views from room to room are abundant throughout. The 2-story entry boasts a gently curving stair, and a full view through openings to the glass-clad family room. The back stair is continuous from the basement to the finished 3rd floor / attic recreation room.
The interior is finished with the finest materials and detailing, with crown molding, coffered, tray and barrel vault ceilings, chair rail, arched openings, rounded corners, built-in niches and coves, wide halls, and 12' first floor ceilings with 10' second floor ceilings.
It sits at the end of a cul-de-sac in a wooded neighborhood, surrounded by old growth trees. The homeowners, who hail from Texas, believe that bigger is better, and this house was built to match their dreams. The brick - with stone and cast concrete accent elements - runs the full 3-stories of the home, on all sides. A paver driveway and covered patio are included, along with paver retaining wall carved into the hill, creating a secluded back yard play space for their young children.
Project photography by Kmieick Imagery.
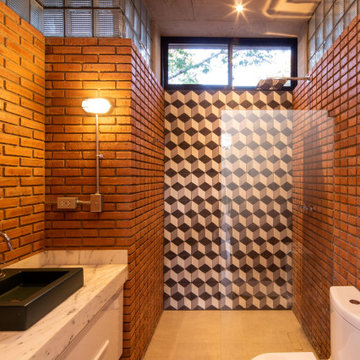
Social Lounge is a pleasure centered extension of an existing residence in Santa Cruz de La Sierra Bolivia, where the idea of a contemporary paradise is evoked as an unusual discovery. The architecture is not only peculiar, but also it nourishes the imagination, and provides a space suitable for relaxation and socialization.
Located at the backyard of an existing family residence, the project provides a ludic and social program that includes a swimming pool, BBQ area for guests, a sauna, a studio, and a guest room.
The design premises were to first respect the existing trees, second the position of the pool aims to create an intimate social spot at the back of the building, third a raised platform gives the appearance of a floating structure while the sculptural columns mimic and frame the existing trees, and finally, the upper level serves as an observation deck, providing views to the surrounding trees of the adjacent natural reserve.
The predominant use of raw clay bricks and their different arrangements, originates from an intention to reappropriate and reinterpret one of the most traditional construction materials in the Santa Cruz area.
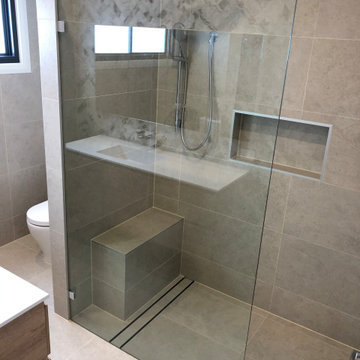
1100mm Single Fixed Panel 10mm Toughened Shower screen.
Idee per una stanza da bagno padronale moderna di medie dimensioni con ante marroni, doccia aperta, WC monopezzo, piastrelle in gres porcellanato, pareti beige, pavimento in gres porcellanato, pavimento beige, doccia aperta, top bianco, nicchia, un lavabo, mobile bagno sospeso e soffitto a cassettoni
Idee per una stanza da bagno padronale moderna di medie dimensioni con ante marroni, doccia aperta, WC monopezzo, piastrelle in gres porcellanato, pareti beige, pavimento in gres porcellanato, pavimento beige, doccia aperta, top bianco, nicchia, un lavabo, mobile bagno sospeso e soffitto a cassettoni
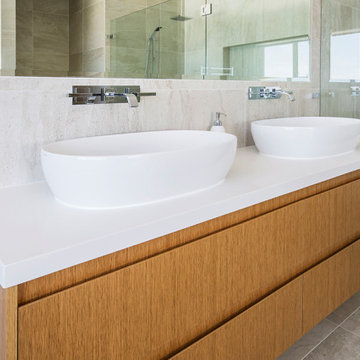
Esempio di una grande stanza da bagno padronale moderna con consolle stile comò, ante in legno chiaro, vasca freestanding, doccia doppia, WC monopezzo, piastrelle bianche, piastrelle in travertino, pareti beige, pavimento in pietra calcarea, lavabo a bacinella, top in quarzo composito, pavimento beige, porta doccia a battente, top bianco, due lavabi, mobile bagno sospeso e soffitto a cassettoni
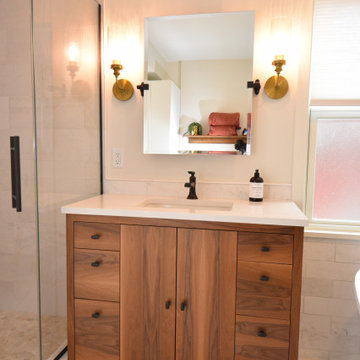
Our client’s used two words to describe what they wanted their dream bath to be …”spa-like”. This completely remodeled bath features a custom walnut vanity, soothing soaking tub and steam shower. They won’t have to go far now to enjoy that luxurious feeling in their own special space.
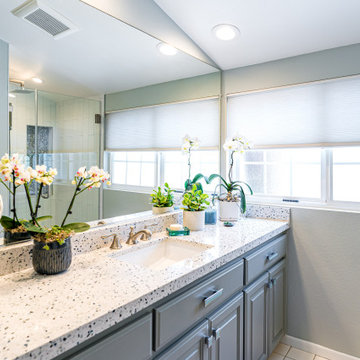
Chatsworth, CA / Complete Bathroom Remodel
Installation of all tile work; Shower, floor and walls. All required plumbing and electrical work per the projects needs. Installation of vanity, mirrors, lighting and a fresh paint to finish.
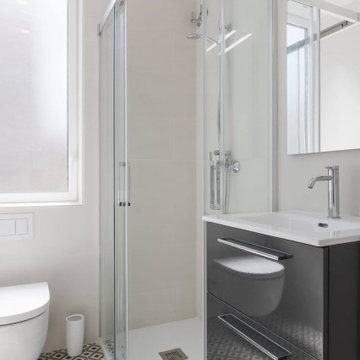
Pequeño baño con suelo hidráulico con una gran ventana acabada al ácido que permite pasar la luz pero mantener la privacidad.
El mosaico del pavimento contiene los colores del resto de elementos, creando el punto de unión a la combinación de beige, blanco y negro.
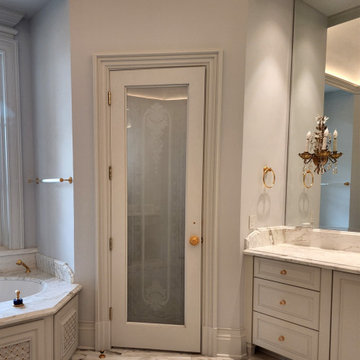
This Beautiful Door was etched on both sides of the glass to create more depth and to have complete privacy. We used the design elements from the different areas in the room.
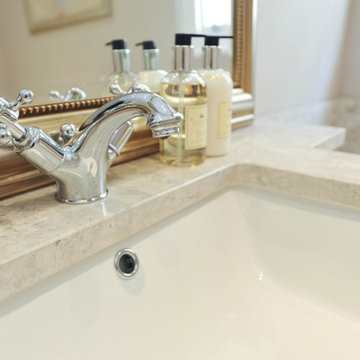
This bathroom is so spacious, bright and has a clean finish with lots of storage. Perfect for family use.
Idee per una grande stanza da bagno per bambini tradizionale con ante con riquadro incassato, ante bianche, vasca ad alcova, vasca/doccia, WC sospeso, pareti beige, top in marmo, doccia aperta, top beige, un lavabo, mobile bagno incassato, piastrelle beige, piastrelle in pietra, parquet chiaro, lavabo sottopiano, pavimento beige e soffitto a cassettoni
Idee per una grande stanza da bagno per bambini tradizionale con ante con riquadro incassato, ante bianche, vasca ad alcova, vasca/doccia, WC sospeso, pareti beige, top in marmo, doccia aperta, top beige, un lavabo, mobile bagno incassato, piastrelle beige, piastrelle in pietra, parquet chiaro, lavabo sottopiano, pavimento beige e soffitto a cassettoni
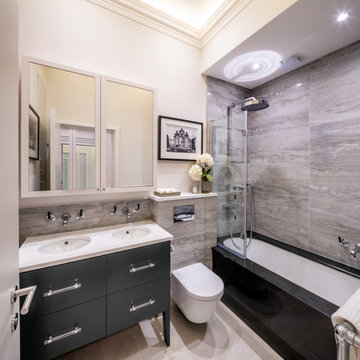
Ispirazione per una stanza da bagno per bambini tradizionale di medie dimensioni con ante lisce, ante verdi, vasca da incasso, vasca/doccia, WC sospeso, piastrelle grigie, piastrelle in ceramica, pareti beige, pavimento con piastrelle in ceramica, lavabo sottopiano, top in quarzite, pavimento beige, porta doccia a battente, top bianco, due lavabi, mobile bagno freestanding e soffitto a cassettoni
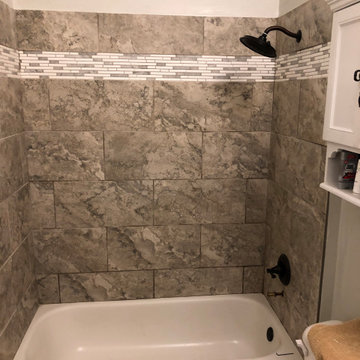
This is a bathroom that had tiles that were bland and outdated. We took down the old tiles and here are the results.
Foto di una piccola stanza da bagno per bambini minimalista con ante lisce, ante beige, vasca ad alcova, vasca/doccia, WC a due pezzi, piastrelle beige, piastrelle di cemento, pareti beige, pavimento con piastrelle in ceramica, lavabo da incasso, top in legno, pavimento beige, doccia con tenda, top beige, toilette, un lavabo, mobile bagno incassato, soffitto a cassettoni e carta da parati
Foto di una piccola stanza da bagno per bambini minimalista con ante lisce, ante beige, vasca ad alcova, vasca/doccia, WC a due pezzi, piastrelle beige, piastrelle di cemento, pareti beige, pavimento con piastrelle in ceramica, lavabo da incasso, top in legno, pavimento beige, doccia con tenda, top beige, toilette, un lavabo, mobile bagno incassato, soffitto a cassettoni e carta da parati
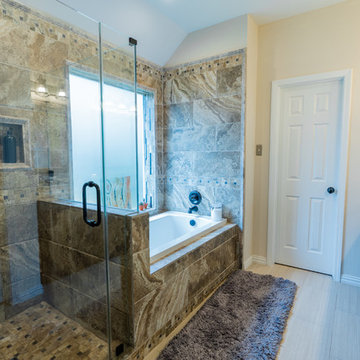
(Shower & Tub Overlook)
Transitional compact Master bath remodeling with a beautiful design. Custom dark wood double under mount sinks vanity type with the granite countertop and LED mirrors. The built-in vanity was with raised panel. The tile was from porcelain (Made in the USA) to match the overall color theme. The bathroom also includes a drop-in bathtub and a one-pieces toilet. The flooring was from porcelain with the same beige color to match the overall color theme.
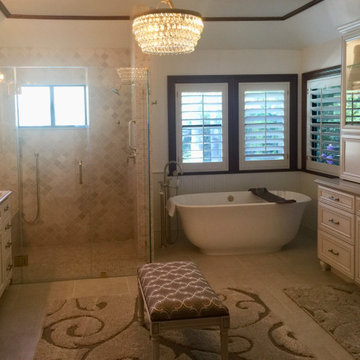
Elegant update to a dated craftsman style bathroom that was full of wallpaper. Now, a warm Casa California style spa bath with some sparkly touches.
Idee per una grande stanza da bagno padronale chic con ante con riquadro incassato, ante beige, vasca freestanding, doccia ad angolo, piastrelle bianche, piastrelle a mosaico, pareti beige, pavimento in gres porcellanato, lavabo sottopiano, top in quarzo composito, pavimento beige, porta doccia a battente, top beige, panca da doccia, un lavabo, mobile bagno incassato e soffitto a cassettoni
Idee per una grande stanza da bagno padronale chic con ante con riquadro incassato, ante beige, vasca freestanding, doccia ad angolo, piastrelle bianche, piastrelle a mosaico, pareti beige, pavimento in gres porcellanato, lavabo sottopiano, top in quarzo composito, pavimento beige, porta doccia a battente, top beige, panca da doccia, un lavabo, mobile bagno incassato e soffitto a cassettoni
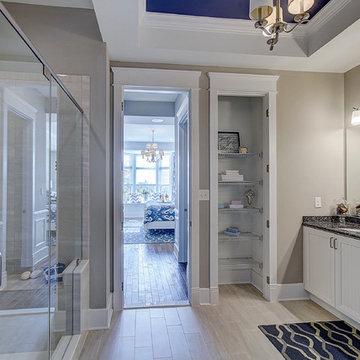
Master Bathroom in Philadelphia with a large glass shower and coffered ceiling.
Immagine di una grande stanza da bagno padronale american style con ante bianche, doccia alcova, piastrelle beige, piastrelle in ceramica, pareti beige, pavimento con piastrelle in ceramica, top in quarzo composito, pavimento beige, porta doccia a battente, panca da doccia, due lavabi, mobile bagno incassato e soffitto a cassettoni
Immagine di una grande stanza da bagno padronale american style con ante bianche, doccia alcova, piastrelle beige, piastrelle in ceramica, pareti beige, pavimento con piastrelle in ceramica, top in quarzo composito, pavimento beige, porta doccia a battente, panca da doccia, due lavabi, mobile bagno incassato e soffitto a cassettoni
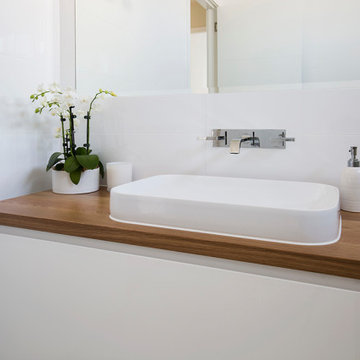
Foto di una stanza da bagno con doccia nordica di medie dimensioni con consolle stile comò, ante bianche, doccia ad angolo, WC monopezzo, piastrelle bianche, piastrelle in ceramica, pareti bianche, pavimento in pietra calcarea, lavabo a bacinella, top in legno, pavimento beige, porta doccia a battente, top multicolore, un lavabo, mobile bagno sospeso e soffitto a cassettoni
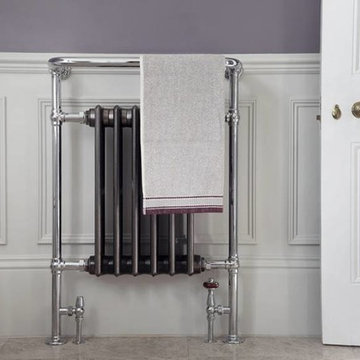
Wall panelling
towel rail
Victorian style
Heated towel rail
Foto di una grande stanza da bagno padronale vittoriana con ante in stile shaker, vasca freestanding, doccia aperta, WC monopezzo, piastrelle blu, piastrelle di marmo, pareti blu, pavimento in marmo, lavabo integrato, top in marmo, pavimento beige, porta doccia a battente, top beige, toilette, mobile bagno freestanding, soffitto a cassettoni e pannellatura
Foto di una grande stanza da bagno padronale vittoriana con ante in stile shaker, vasca freestanding, doccia aperta, WC monopezzo, piastrelle blu, piastrelle di marmo, pareti blu, pavimento in marmo, lavabo integrato, top in marmo, pavimento beige, porta doccia a battente, top beige, toilette, mobile bagno freestanding, soffitto a cassettoni e pannellatura
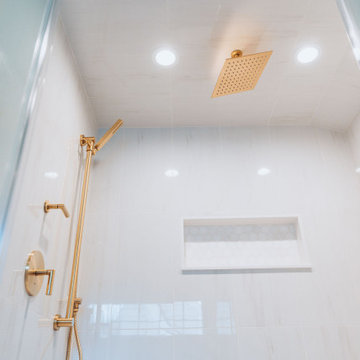
Modern and sleek master bathroom design with private toilet room.
Esempio di una stanza da bagno padronale moderna di medie dimensioni con ante lisce, ante in legno chiaro, doccia alcova, WC monopezzo, piastrelle bianche, piastrelle in ceramica, pavimento con piastrelle in ceramica, lavabo da incasso, top in marmo, pavimento beige, porta doccia a battente, top bianco, panca da doccia, due lavabi, mobile bagno sospeso e soffitto a cassettoni
Esempio di una stanza da bagno padronale moderna di medie dimensioni con ante lisce, ante in legno chiaro, doccia alcova, WC monopezzo, piastrelle bianche, piastrelle in ceramica, pavimento con piastrelle in ceramica, lavabo da incasso, top in marmo, pavimento beige, porta doccia a battente, top bianco, panca da doccia, due lavabi, mobile bagno sospeso e soffitto a cassettoni
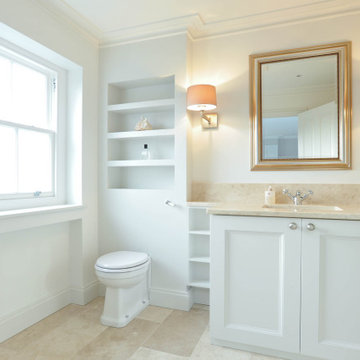
This bathroom is so spacious, bright and has a clean finish with lots of storage. Perfect for family use.
Immagine di un'ampia stanza da bagno per bambini tradizionale con ante con riquadro incassato, ante bianche, doccia aperta, WC sospeso, piastrelle beige, piastrelle di marmo, pareti bianche, pavimento in marmo, lavabo da incasso, top in marmo, pavimento beige, porta doccia a battente, top beige, un lavabo, mobile bagno incassato, soffitto a cassettoni e vasca ad alcova
Immagine di un'ampia stanza da bagno per bambini tradizionale con ante con riquadro incassato, ante bianche, doccia aperta, WC sospeso, piastrelle beige, piastrelle di marmo, pareti bianche, pavimento in marmo, lavabo da incasso, top in marmo, pavimento beige, porta doccia a battente, top beige, un lavabo, mobile bagno incassato, soffitto a cassettoni e vasca ad alcova
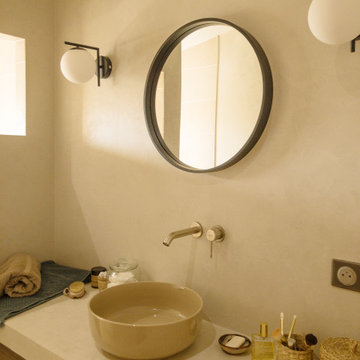
Ispirazione per una stanza da bagno con doccia contemporanea di medie dimensioni con ante a filo, ante marroni, doccia aperta, WC sospeso, piastrelle beige, piastrelle in ceramica, pareti beige, pavimento con piastrelle in ceramica, lavabo da incasso, top in laminato, pavimento beige, doccia aperta, top bianco, nicchia, un lavabo, mobile bagno sospeso e soffitto a cassettoni
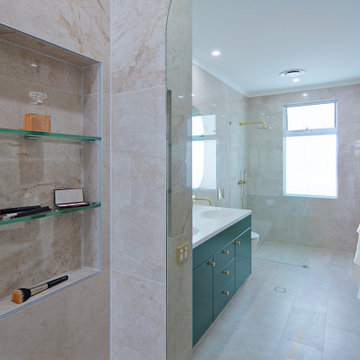
Foto di una grande stanza da bagno padronale minimalista con ante in stile shaker, ante verdi, doccia aperta, WC monopezzo, piastrelle beige, piastrelle a specchio, pareti beige, pavimento in laminato, lavabo a bacinella, top in laminato, pavimento beige, doccia aperta, top bianco, due lavabi, mobile bagno incassato, soffitto a cassettoni e pareti in mattoni
Bagni con pavimento beige e soffitto a cassettoni - Foto e idee per arredare
3

