Bagni con parquet chiaro e pavimento con piastrelle effetto legno - Foto e idee per arredare
Filtra anche per:
Budget
Ordina per:Popolari oggi
61 - 80 di 19.540 foto
1 di 3

Ispirazione per una grande stanza da bagno padronale country con ante in stile shaker, ante bianche, piastrelle bianche, piastrelle a mosaico, pareti bianche, parquet chiaro, pavimento beige, top bianco, doccia alcova, WC a due pezzi, lavabo sottopiano, top in quarzite e porta doccia a battente
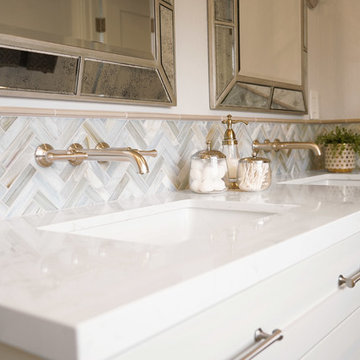
Jane Bai & KBG Design
Foto di una stanza da bagno padronale costiera di medie dimensioni con ante in stile shaker, ante bianche, doccia ad angolo, piastrelle grigie, parquet chiaro, lavabo sottopiano, top in quarzite, porta doccia a battente, top bianco, piastrelle diamantate, pareti bianche e pavimento beige
Foto di una stanza da bagno padronale costiera di medie dimensioni con ante in stile shaker, ante bianche, doccia ad angolo, piastrelle grigie, parquet chiaro, lavabo sottopiano, top in quarzite, porta doccia a battente, top bianco, piastrelle diamantate, pareti bianche e pavimento beige

Klopf Architecture and Outer space Landscape Architects designed a new warm, modern, open, indoor-outdoor home in Los Altos, California. Inspired by mid-century modern homes but looking for something completely new and custom, the owners, a couple with two children, bought an older ranch style home with the intention of replacing it.
Created on a grid, the house is designed to be at rest with differentiated spaces for activities; living, playing, cooking, dining and a piano space. The low-sloping gable roof over the great room brings a grand feeling to the space. The clerestory windows at the high sloping roof make the grand space light and airy.
Upon entering the house, an open atrium entry in the middle of the house provides light and nature to the great room. The Heath tile wall at the back of the atrium blocks direct view of the rear yard from the entry door for privacy.
The bedrooms, bathrooms, play room and the sitting room are under flat wing-like roofs that balance on either side of the low sloping gable roof of the main space. Large sliding glass panels and pocketing glass doors foster openness to the front and back yards. In the front there is a fenced-in play space connected to the play room, creating an indoor-outdoor play space that could change in use over the years. The play room can also be closed off from the great room with a large pocketing door. In the rear, everything opens up to a deck overlooking a pool where the family can come together outdoors.
Wood siding travels from exterior to interior, accentuating the indoor-outdoor nature of the house. Where the exterior siding doesn’t come inside, a palette of white oak floors, white walls, walnut cabinetry, and dark window frames ties all the spaces together to create a uniform feeling and flow throughout the house. The custom cabinetry matches the minimal joinery of the rest of the house, a trim-less, minimal appearance. Wood siding was mitered in the corners, including where siding meets the interior drywall. Wall materials were held up off the floor with a minimal reveal. This tight detailing gives a sense of cleanliness to the house.
The garage door of the house is completely flush and of the same material as the garage wall, de-emphasizing the garage door and making the street presentation of the house kinder to the neighborhood.
The house is akin to a custom, modern-day Eichler home in many ways. Inspired by mid-century modern homes with today’s materials, approaches, standards, and technologies. The goals were to create an indoor-outdoor home that was energy-efficient, light and flexible for young children to grow. This 3,000 square foot, 3 bedroom, 2.5 bathroom new house is located in Los Altos in the heart of the Silicon Valley.
Klopf Architecture Project Team: John Klopf, AIA, and Chuang-Ming Liu
Landscape Architect: Outer space Landscape Architects
Structural Engineer: ZFA Structural Engineers
Staging: Da Lusso Design
Photography ©2018 Mariko Reed
Location: Los Altos, CA
Year completed: 2017
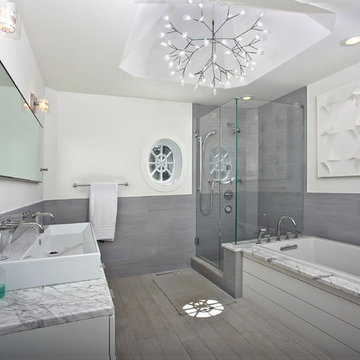
David Lindsay, Advanced Photographix
Ispirazione per una stanza da bagno padronale stile marino di medie dimensioni con ante lisce, ante bianche, vasca da incasso, doccia ad angolo, WC monopezzo, piastrelle grigie, piastrelle in ceramica, pareti bianche, parquet chiaro, lavabo rettangolare, top in marmo, pavimento beige, porta doccia a battente e top bianco
Ispirazione per una stanza da bagno padronale stile marino di medie dimensioni con ante lisce, ante bianche, vasca da incasso, doccia ad angolo, WC monopezzo, piastrelle grigie, piastrelle in ceramica, pareti bianche, parquet chiaro, lavabo rettangolare, top in marmo, pavimento beige, porta doccia a battente e top bianco
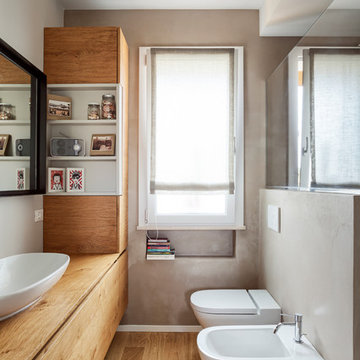
Ph. Simone Cappelletti
Ispirazione per una stanza da bagno moderna con ante in legno scuro, pareti grigie, top in legno, WC sospeso, parquet chiaro, lavabo a bacinella, pavimento beige e top beige
Ispirazione per una stanza da bagno moderna con ante in legno scuro, pareti grigie, top in legno, WC sospeso, parquet chiaro, lavabo a bacinella, pavimento beige e top beige
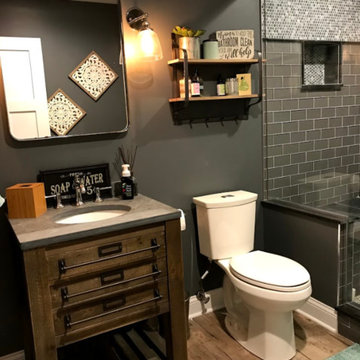
Idee per una stanza da bagno con doccia classica di medie dimensioni con consolle stile comò, ante in legno bruno, doccia alcova, WC a due pezzi, piastrelle grigie, piastrelle diamantate, pareti grigie, parquet chiaro, lavabo sottopiano, top in cemento, pavimento marrone, porta doccia a battente e top grigio
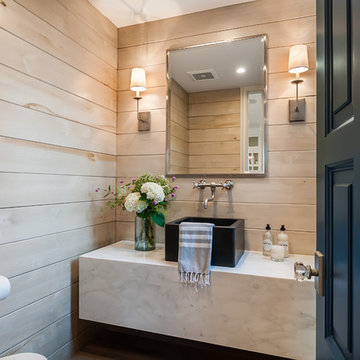
Idee per un bagno di servizio country con ante lisce, ante grigie, pareti marroni, parquet chiaro, lavabo a bacinella, top in marmo, pavimento marrone e top bianco

Immagine di una grande stanza da bagno padronale minimal con ante lisce, ante in legno chiaro, vasca freestanding, doccia doppia, piastrelle bianche, lastra di pietra, pareti bianche, parquet chiaro, lavabo sottopiano, porta doccia a battente, top bianco, WC monopezzo, top in marmo e pavimento beige
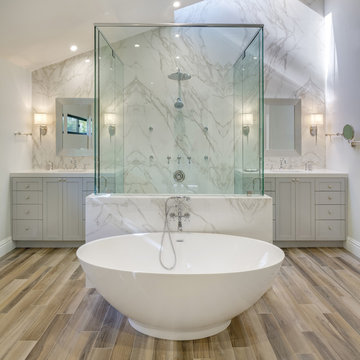
Enriched with nuanced earthy tones, Arena is reminiscent of wavy desert dunes. Warm and luminous windswept lines combine perfectly with other natural stone and wood textures. Whether used horizontally or vertically to accentuate the length or height of a space, Arena adds subtle visual interest.
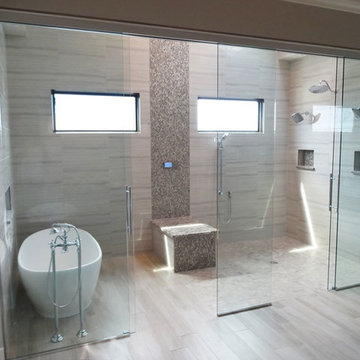
This amazing wet room earned a first place award at the 2017 Calvalcade Tour of Homes in Naperville, IL! The trackless sliding glass shower doors allow for clean lines and more space.
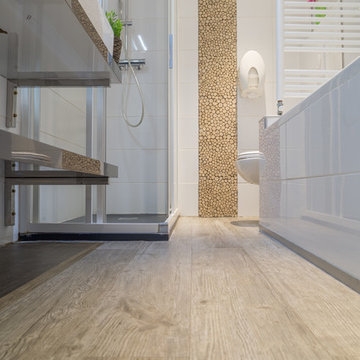
Carrelage MILLEGNI 20/120 ABETE OSSSIDATO , receveur douche extra plat MC BATH résine 75/120 anthracite , faience blanc brillant 20/50 , frise rondins bois 30/30.
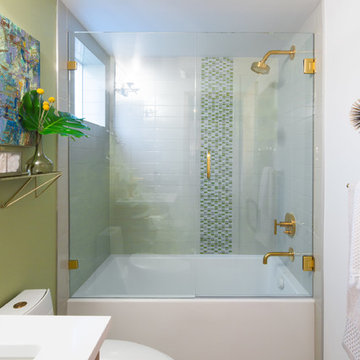
Wynne H Earle Photography
Immagine di una stanza da bagno padronale minimalista di medie dimensioni con ante lisce, ante in legno chiaro, vasca da incasso, doccia ad angolo, bidè, piastrelle blu, piastrelle di vetro, pareti bianche, parquet chiaro, lavabo sospeso, top in quarzite, pavimento bianco e porta doccia a battente
Immagine di una stanza da bagno padronale minimalista di medie dimensioni con ante lisce, ante in legno chiaro, vasca da incasso, doccia ad angolo, bidè, piastrelle blu, piastrelle di vetro, pareti bianche, parquet chiaro, lavabo sospeso, top in quarzite, pavimento bianco e porta doccia a battente

Idee per un piccolo bagno di servizio contemporaneo con consolle stile comò, ante in legno bruno, WC monopezzo, piastrelle grigie, piastrelle in pietra, pareti grigie, parquet chiaro, lavabo a bacinella, top in quarzite e pavimento marrone
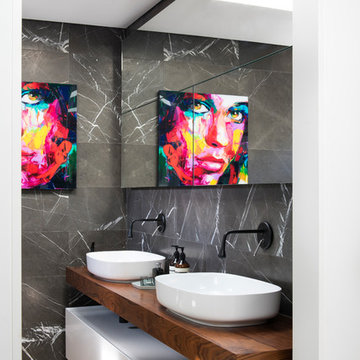
Double wash basins, timber bench, pullouts and face-level cabinets for ample storage, black tap ware and strip drains and heated towel rail.
Image: Nicole England
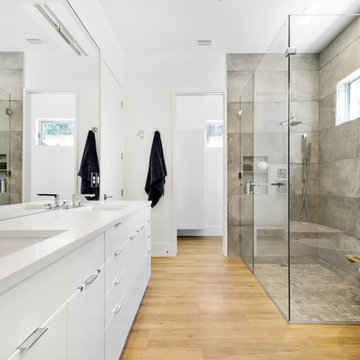
Esempio di una stanza da bagno padronale minimal con ante lisce, ante bianche, doccia a filo pavimento, piastrelle grigie, pareti bianche, parquet chiaro, lavabo sottopiano, pavimento beige e porta doccia a battente
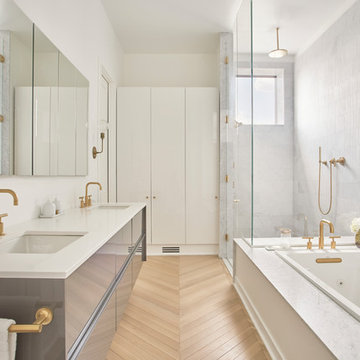
Ispirazione per una stanza da bagno padronale design con ante lisce, ante grigie, vasca da incasso, doccia ad angolo, piastrelle bianche, pareti bianche, parquet chiaro, lavabo sottopiano, pavimento beige e porta doccia a battente
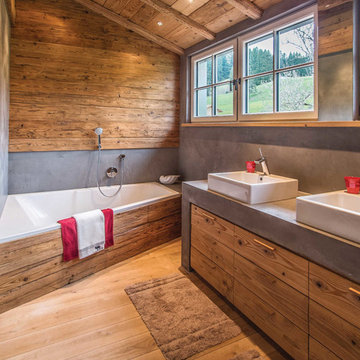
Ispirazione per una stanza da bagno padronale stile rurale di medie dimensioni con ante lisce, ante in legno scuro, vasca/doccia, parquet chiaro, lavabo a bacinella, pavimento beige, vasca ad alcova e pareti grigie
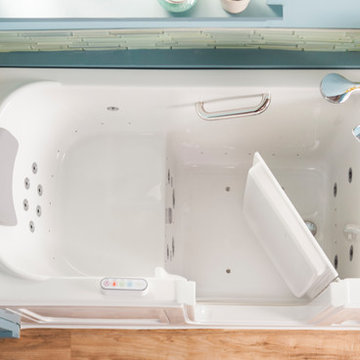
Our goal is to make customers feel independent and safe in the comfort of their own homes at every stage of life. Through our innovative walk-in tub designs, we strive to improve the quality of life for our customers by providing an accessible, secure way for people to bathe.
In addition to our unique therapeutic features, every American Standard walk-in tub includes safety and functionality benefits to fit the needs of people with limited mobility.

Ispirazione per una stanza da bagno padronale contemporanea di medie dimensioni con nessun'anta, piastrelle grigie, piastrelle bianche, parquet chiaro, lavabo a bacinella, ante grigie, piastrelle in pietra, pareti grigie, top in legno e pavimento marrone
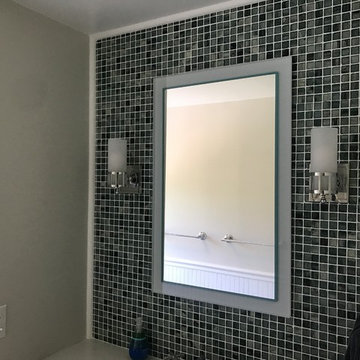
Idee per una stanza da bagno per bambini contemporanea di medie dimensioni con ante con riquadro incassato, ante bianche, vasca ad alcova, vasca/doccia, WC a due pezzi, piastrelle blu, piastrelle verdi, piastrelle a mosaico, pareti bianche, parquet chiaro, lavabo sottopiano, top in superficie solida, pavimento beige e porta doccia scorrevole
Bagni con parquet chiaro e pavimento con piastrelle effetto legno - Foto e idee per arredare
4

