Bagni con parquet chiaro e lavabo sottopiano - Foto e idee per arredare
Filtra anche per:
Budget
Ordina per:Popolari oggi
21 - 40 di 4.666 foto
1 di 3
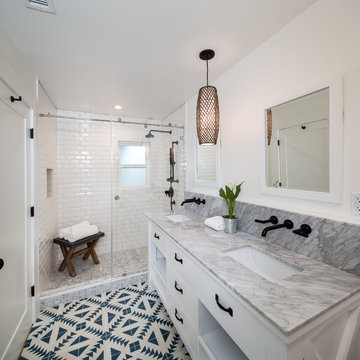
Marcell Puzsar
Immagine di una stanza da bagno padronale bohémian di medie dimensioni con ante lisce, ante bianche, doccia alcova, WC monopezzo, piastrelle bianche, piastrelle in ceramica, pareti bianche, parquet chiaro, lavabo sottopiano, top in marmo, porta doccia scorrevole e pavimento verde
Immagine di una stanza da bagno padronale bohémian di medie dimensioni con ante lisce, ante bianche, doccia alcova, WC monopezzo, piastrelle bianche, piastrelle in ceramica, pareti bianche, parquet chiaro, lavabo sottopiano, top in marmo, porta doccia scorrevole e pavimento verde

Ispirazione per un bagno di servizio minimal con ante lisce, ante in legno bruno, piastrelle grigie, pareti bianche, parquet chiaro, lavabo sottopiano e pavimento beige
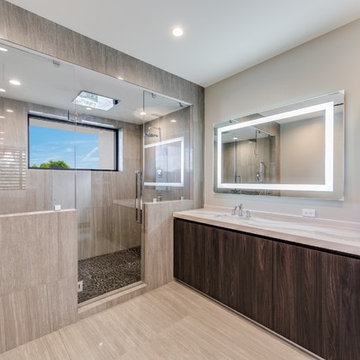
Ispirazione per una grande stanza da bagno padronale contemporanea con ante lisce, ante in legno bruno, doccia alcova, piastrelle beige, porta doccia a battente, vasca freestanding, piastrelle in gres porcellanato, pareti beige, parquet chiaro, lavabo sottopiano, top in quarzo composito e pavimento beige
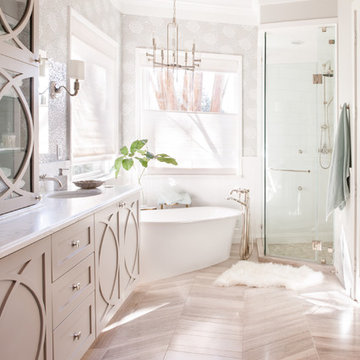
Ispirazione per una stanza da bagno padronale tradizionale di medie dimensioni con ante bianche, vasca freestanding, doccia ad angolo, piastrelle bianche, pareti grigie, parquet chiaro, lavabo sottopiano, top in quarzo composito, pavimento beige, porta doccia a battente e top bianco
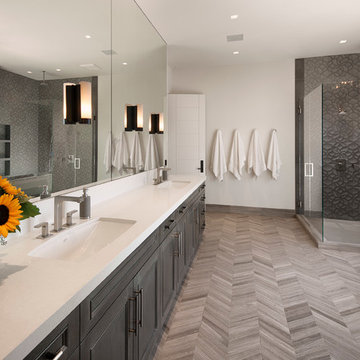
Bathroom.
Idee per una grande stanza da bagno padronale design con lavabo sottopiano, ante con riquadro incassato, ante grigie, doccia ad angolo, piastrelle grigie, pareti bianche, parquet chiaro, top in superficie solida e panca da doccia
Idee per una grande stanza da bagno padronale design con lavabo sottopiano, ante con riquadro incassato, ante grigie, doccia ad angolo, piastrelle grigie, pareti bianche, parquet chiaro, top in superficie solida e panca da doccia
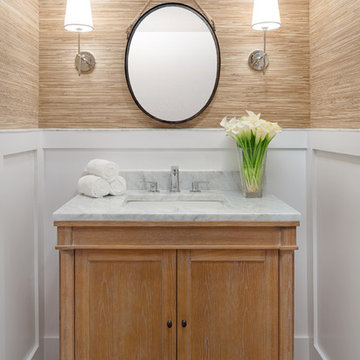
Photo by Micah Dimitriadis Photography.
Design by Molly O'Neil Designs
Foto di un bagno di servizio costiero con consolle stile comò, ante in legno scuro, pareti marroni, parquet chiaro, lavabo sottopiano e top grigio
Foto di un bagno di servizio costiero con consolle stile comò, ante in legno scuro, pareti marroni, parquet chiaro, lavabo sottopiano e top grigio

Designers: Susan Bowen & Revital Kaufman-Meron
Photos: LucidPic Photography - Rich Anderson
Esempio di una grande stanza da bagno minimalista con ante lisce, ante marroni, WC sospeso, piastrelle beige, pareti beige, parquet chiaro, lavabo sottopiano, pavimento beige, porta doccia a battente, top bianco, un lavabo e mobile bagno sospeso
Esempio di una grande stanza da bagno minimalista con ante lisce, ante marroni, WC sospeso, piastrelle beige, pareti beige, parquet chiaro, lavabo sottopiano, pavimento beige, porta doccia a battente, top bianco, un lavabo e mobile bagno sospeso

Located in the heart of NW Portland, this townhouse is situated on a tree-lined street, surrounded by other beautiful brownstone buildings. The renovation has preserved the building's classic architectural features, while also adding a modern touch. The main level features a spacious, open floor plan, with high ceilings and large windows that allow plenty of natural light to flood the space. The living room is the perfect place to relax and unwind, with a cozy fireplace and comfortable seating, and the kitchen is a chef's dream, with top-of-the-line appliances, custom cabinetry, and a large peninsula.

Idee per un bagno di servizio classico di medie dimensioni con consolle stile comò, ante blu, pareti beige, parquet chiaro, lavabo sottopiano, top in marmo, pavimento marrone, top multicolore, mobile bagno freestanding e carta da parati

Shower detailing
Immagine di una piccola stanza da bagno per bambini stile marino con ante in stile shaker, ante grigie, piastrelle bianche, pareti bianche, parquet chiaro, lavabo sottopiano, top in quarzo composito, pavimento beige e top bianco
Immagine di una piccola stanza da bagno per bambini stile marino con ante in stile shaker, ante grigie, piastrelle bianche, pareti bianche, parquet chiaro, lavabo sottopiano, top in quarzo composito, pavimento beige e top bianco

Needham Spec House. Powder room: Emerald green vanity with brass hardware. Crown molding. Trim color Benjamin Moore Chantilly Lace. Wall color provided by BUYER. Photography by Sheryl Kalis. Construction by Veatch Property Development.

This is a beautiful modern farmhouse concept with Light stained natural cabinets. The countertops are an AMAZING Cygnus Granite from Brazil. This kitchen is the perfect blend of Western Farmhouse and Modern-Chic.

Foto di un bagno di servizio minimal con ante lisce, ante grigie, pareti bianche, parquet chiaro, lavabo sottopiano, pavimento beige, top bianco e mobile bagno sospeso

a California Casual master bath with custom oak floating vanities with push to open drawers and floating shelf underneath. Caesarstone quartz tops and splash with wall mounted black faucets. Each vanity has a matching linen tower with extra storage and open shelving. Large Kohler soak freestanding tub and floor mount tub filler. Master shower has a seat, rain head and access to the outdoor shower space.

Our clients purchased a new house, but wanted to add their own personal style and touches to make it really feel like home. We added a few updated to the exterior, plus paneling in the entryway and formal sitting room, customized the master closet, and cosmetic updates to the kitchen, formal dining room, great room, formal sitting room, laundry room, children’s spaces, nursery, and master suite. All new furniture, accessories, and home-staging was done by InHance. Window treatments, wall paper, and paint was updated, plus we re-did the tile in the downstairs powder room to glam it up. The children’s bedrooms and playroom have custom furnishings and décor pieces that make the rooms feel super sweet and personal. All the details in the furnishing and décor really brought this home together and our clients couldn’t be happier!

Building this addition was such a treat! We were able to create an oasis for our homeowners with a luxurious, coastal master bedroom and bathroom. This walk in shower and freestanding tub truly make the space feel like a resort getaway! The curbless entry to the shower ensures the homeowner will be able to stay in their home for years to come. The cool neutral pallet is chic, yet timeless.

This West Lafayette homeowner had visions of transforming her dark, dated bathroom that felt closed off and cramped, into a clean, contemporary, open space full of modern-day amenities.
Riverside started by knocking down an existing wall to relocate a single sink vanity, which improved flow and functionality. Then, we designed a new double vanity into the space with a gorgeous, wave-inspired, tile backsplash by Daltile and integrated task lighting with two new Kohler medicine cabinets.
By knocking down the wall and removing the existing tub, we also allowed space for an additional linen closet and floating shelves above a new Toto Washlet toilet with a heated seat and warm air dryer. Other highlights of this master bath remodel include a large glass-enclosed shower with the same beautiful wave-inspired tile and a vertical accent using 12x 24 Black “Citadel” tile by Esmer.

Realtor: Casey Lesher, Contractor: Robert McCarthy, Interior Designer: White Design
Foto di una stanza da bagno con doccia contemporanea di medie dimensioni con ante lisce, ante in legno chiaro, doccia alcova, WC monopezzo, piastrelle beige, piastrelle in pietra, pareti bianche, parquet chiaro, lavabo sottopiano, top in superficie solida, pavimento marrone, porta doccia a battente e top bianco
Foto di una stanza da bagno con doccia contemporanea di medie dimensioni con ante lisce, ante in legno chiaro, doccia alcova, WC monopezzo, piastrelle beige, piastrelle in pietra, pareti bianche, parquet chiaro, lavabo sottopiano, top in superficie solida, pavimento marrone, porta doccia a battente e top bianco
ICON Stone + Tile // Quartz countertop, tile and Rubi waterfaucets
Immagine di una grande stanza da bagno padronale design con ante lisce, ante in legno chiaro, vasca freestanding, pareti bianche, top in quarzo composito, pavimento bianco, doccia alcova, parquet chiaro, lavabo sottopiano e porta doccia a battente
Immagine di una grande stanza da bagno padronale design con ante lisce, ante in legno chiaro, vasca freestanding, pareti bianche, top in quarzo composito, pavimento bianco, doccia alcova, parquet chiaro, lavabo sottopiano e porta doccia a battente
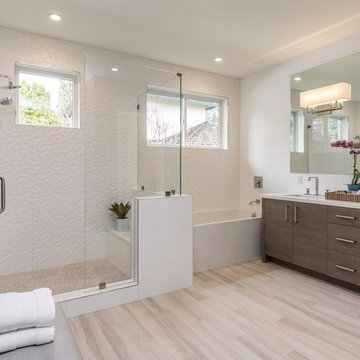
Ispirazione per una grande stanza da bagno padronale moderna con ante lisce, ante in legno scuro, vasca ad alcova, doccia ad angolo, piastrelle bianche, piastrelle in gres porcellanato, pareti bianche, parquet chiaro, lavabo sottopiano, top in quarzo composito, pavimento marrone e porta doccia a battente
Bagni con parquet chiaro e lavabo sottopiano - Foto e idee per arredare
2

