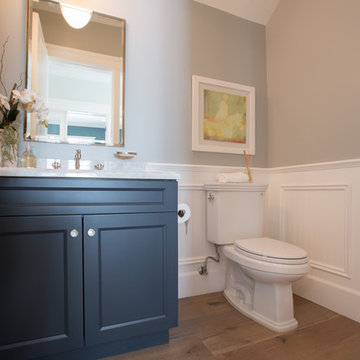Bagni con parquet chiaro e lavabo sottopiano - Foto e idee per arredare
Filtra anche per:
Budget
Ordina per:Popolari oggi
121 - 140 di 4.666 foto
1 di 3

Our owners were looking to upgrade their master bedroom into a hotel-like oasis away from the world with a rustic "ski lodge" feel. The bathroom was gutted, we added some square footage from a closet next door and created a vaulted, spa-like bathroom space with a feature soaking tub. We connected the bedroom to the sitting space beyond to make sure both rooms were able to be used and work together. Added some beams to dress up the ceilings along with a new more modern soffit ceiling complete with an industrial style ceiling fan. The master bed will be positioned at the actual reclaimed barn-wood wall...The gas fireplace is see-through to the sitting area and ties the large space together with a warm accent. This wall is coated in a beautiful venetian plaster. Also included 2 walk-in closet spaces (being fitted with closet systems) and an exercise room.
Pros that worked on the project included: Holly Nase Interiors, S & D Renovations (who coordinated all of the construction), Agentis Kitchen & Bath, Veneshe Master Venetian Plastering, Stoves & Stuff Fireplaces
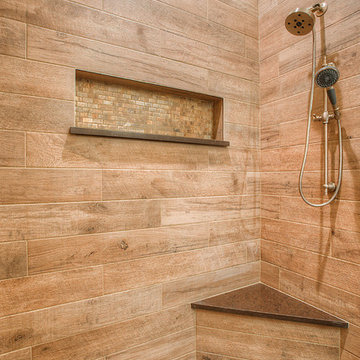
Ispirazione per una stanza da bagno con doccia rustica di medie dimensioni con ante in stile shaker, ante in legno scuro, doccia alcova, WC a due pezzi, piastrelle marroni, piastrelle in ceramica, pareti beige, parquet chiaro, lavabo sottopiano, top in superficie solida, pavimento beige, doccia aperta e top marrone
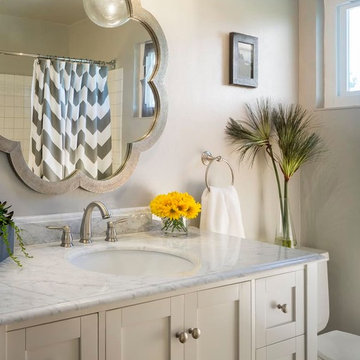
This busy father of 3 wanted an updated functional space for his kids and dog! First we built a custom window seat complete with storage for out of view toys. Then we did a simple remodel of the kids bath in bright white adding whimsical touches and introduced a bit of a rustic Tahoe feel into this fathers master bath.
Photo by Scott Hargis.

Modern powder room.
Idee per un bagno di servizio nordico di medie dimensioni con ante in stile shaker, ante in legno chiaro, WC monopezzo, pareti bianche, parquet chiaro, lavabo sottopiano, top in quarzo composito, top bianco e mobile bagno incassato
Idee per un bagno di servizio nordico di medie dimensioni con ante in stile shaker, ante in legno chiaro, WC monopezzo, pareti bianche, parquet chiaro, lavabo sottopiano, top in quarzo composito, top bianco e mobile bagno incassato
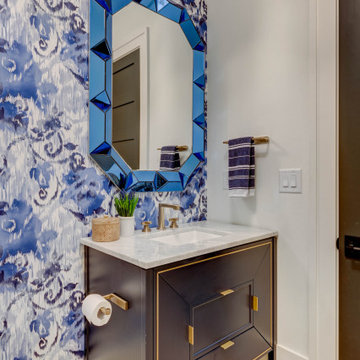
Immagine di un bagno di servizio tradizionale di medie dimensioni con consolle stile comò, ante blu, pareti bianche, parquet chiaro, lavabo sottopiano, top in marmo, pavimento bianco, top bianco, mobile bagno freestanding, carta da parati e WC a due pezzi
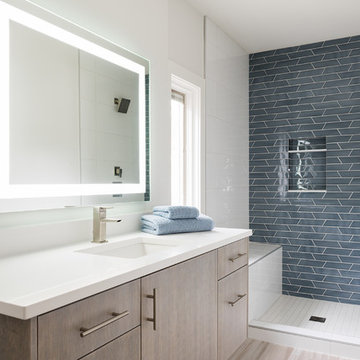
Idee per una stanza da bagno con doccia design di medie dimensioni con ante lisce, ante in legno chiaro, doccia aperta, piastrelle bianche, piastrelle in ceramica, pareti bianche, parquet chiaro, lavabo sottopiano, top in superficie solida, pavimento beige, doccia aperta e top bianco
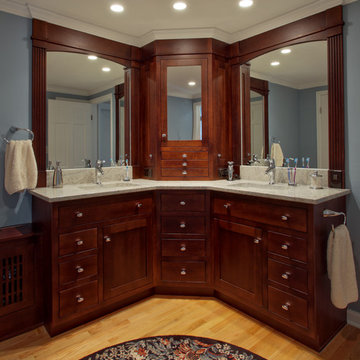
Immagine di una grande stanza da bagno padronale con ante con riquadro incassato, ante in legno scuro, doccia alcova, WC a due pezzi, pareti blu, parquet chiaro, lavabo sottopiano, top in granito e porta doccia a battente

Idee per un piccolo bagno di servizio tradizionale con consolle stile comò, ante in legno bruno, parquet chiaro, lavabo sottopiano, top in marmo, top bianco, mobile bagno freestanding e carta da parati

Astri Wee
Esempio di un piccolo bagno di servizio chic con ante a filo, ante con finitura invecchiata, WC a due pezzi, pareti blu, parquet chiaro, lavabo sottopiano, top in quarzite, pavimento marrone e top bianco
Esempio di un piccolo bagno di servizio chic con ante a filo, ante con finitura invecchiata, WC a due pezzi, pareti blu, parquet chiaro, lavabo sottopiano, top in quarzite, pavimento marrone e top bianco
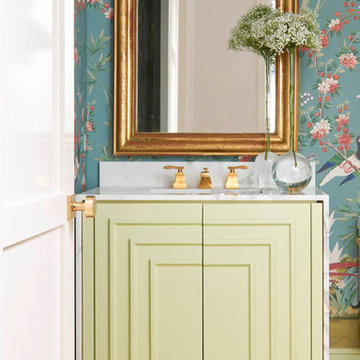
Ispirazione per un piccolo bagno di servizio classico con consolle stile comò, ante verdi, parquet chiaro, lavabo sottopiano, top in marmo, pavimento beige, pareti blu e top bianco

Classic, timeless and ideally positioned on a sprawling corner lot set high above the street, discover this designer dream home by Jessica Koltun. The blend of traditional architecture and contemporary finishes evokes feelings of warmth while understated elegance remains constant throughout this Midway Hollow masterpiece unlike no other. This extraordinary home is at the pinnacle of prestige and lifestyle with a convenient address to all that Dallas has to offer.
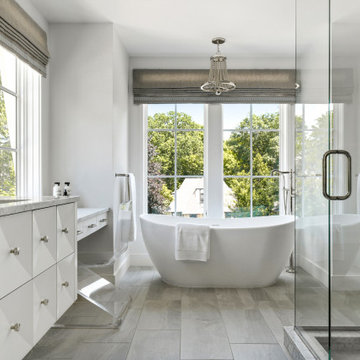
This new, custom home is designed to blend into the existing “Cottage City” neighborhood in Linden Hills. To accomplish this, we incorporated the “Gambrel” roof form, which is a barn-shaped roof that reduces the scale of a 2-story home to appear as a story-and-a-half. With a Gambrel home existing on either side, this is the New Gambrel on the Block.
This home has a traditional--yet fresh--design. The columns, located on the front porch, are of the Ionic Classical Order, with authentic proportions incorporated. Next to the columns is a light, modern, metal railing that stands in counterpoint to the home’s classic frame. This balance of traditional and fresh design is found throughout the home.
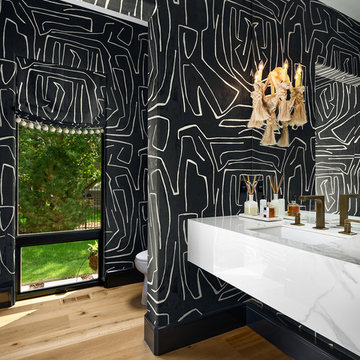
Esempio di un bagno di servizio chic con pareti multicolore, parquet chiaro, lavabo sottopiano, top bianco e carta da parati

Inspired by the majesty of the Northern Lights and this family's everlasting love for Disney, this home plays host to enlighteningly open vistas and playful activity. Like its namesake, the beloved Sleeping Beauty, this home embodies family, fantasy and adventure in their truest form. Visions are seldom what they seem, but this home did begin 'Once Upon a Dream'. Welcome, to The Aurora.

The powder room is placed perfectly for great room guests to use. Photography by Diana Todorova
Foto di un bagno di servizio stile marinaro di medie dimensioni con ante a filo, ante bianche, WC monopezzo, piastrelle bianche, pareti bianche, parquet chiaro, lavabo sottopiano, top in marmo, pavimento beige e top grigio
Foto di un bagno di servizio stile marinaro di medie dimensioni con ante a filo, ante bianche, WC monopezzo, piastrelle bianche, pareti bianche, parquet chiaro, lavabo sottopiano, top in marmo, pavimento beige e top grigio
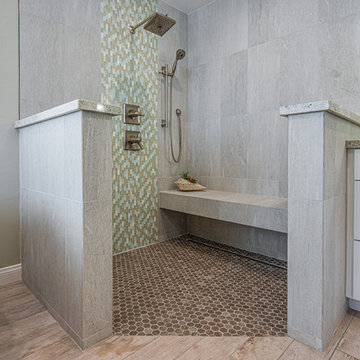
Building this addition was such a treat! We were able to create an oasis for our homeowners with a luxurious, coastal master bedroom and bathroom. This walk in shower and freestanding tub truly make the space feel like a resort getaway! The curbless entry to the shower ensures the homeowner will be able to stay in their home for years to come. The cool neutral pallet is chic, yet timeless.
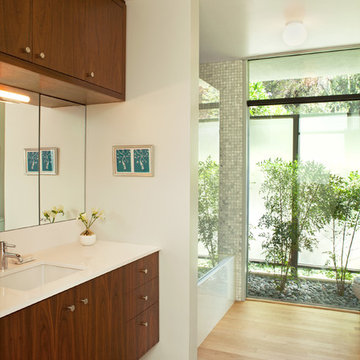
A modern mid-century house in the Los Feliz neighborhood of the Hollywood Hills, this was an extensive renovation. The house was brought down to its studs, new foundations poured, and many walls and rooms relocated and resized. The aim was to improve the flow through the house, to make if feel more open and light, and connected to the outside, both literally through a new stair leading to exterior sliding doors, and through new windows along the back that open up to canyon views. photos by Undine Prohl
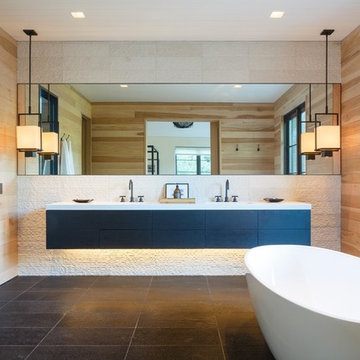
Modern Beach Retreat designed by Sharon Bonnemazou of Mode Interior Designs. Photo by Collin Miller.
Esempio di una stanza da bagno padronale minimalista di medie dimensioni con ante lisce, ante in legno bruno, vasca freestanding, zona vasca/doccia separata, WC monopezzo, piastrelle bianche, piastrelle in pietra, pareti bianche, parquet chiaro, lavabo sottopiano, top in superficie solida, pavimento nero, porta doccia a battente e top bianco
Esempio di una stanza da bagno padronale minimalista di medie dimensioni con ante lisce, ante in legno bruno, vasca freestanding, zona vasca/doccia separata, WC monopezzo, piastrelle bianche, piastrelle in pietra, pareti bianche, parquet chiaro, lavabo sottopiano, top in superficie solida, pavimento nero, porta doccia a battente e top bianco
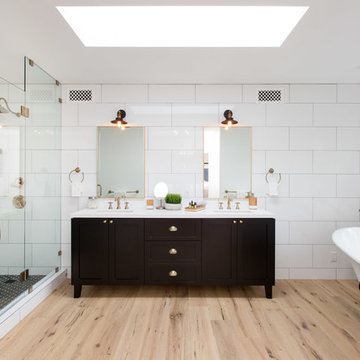
The Salty Shutters
Immagine di una stanza da bagno padronale country con vasca con piedi a zampa di leone, piastrelle bianche, ante in legno bruno, pareti bianche, parquet chiaro, lavabo sottopiano, porta doccia a battente e ante in stile shaker
Immagine di una stanza da bagno padronale country con vasca con piedi a zampa di leone, piastrelle bianche, ante in legno bruno, pareti bianche, parquet chiaro, lavabo sottopiano, porta doccia a battente e ante in stile shaker
Bagni con parquet chiaro e lavabo sottopiano - Foto e idee per arredare
7


