Bagni con pareti verdi e top in superficie solida - Foto e idee per arredare
Filtra anche per:
Budget
Ordina per:Popolari oggi
81 - 100 di 1.324 foto
1 di 3
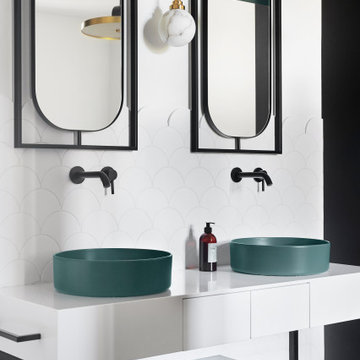
Immagine di una stanza da bagno minimal con vasca freestanding, piastrelle bianche, piastrelle in ceramica, pareti verdi, lavabo da incasso, top in superficie solida, pavimento marrone, top bianco e due lavabi
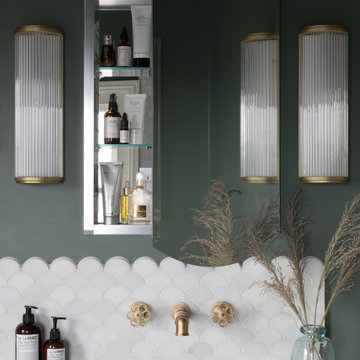
When the homeowners purchased this Victorian family home, this bathroom was originally a dressing room. With two beautiful large sash windows which have far-fetching views of the sea, it was immediately desired for a freestanding bath to be placed underneath the window so the views can be appreciated. This is truly a beautiful space that feels calm and collected when you walk in – the perfect antidote to the hustle and bustle of modern family life.
The bathroom is accessed from the main bedroom via a few steps. Honed marble hexagon tiles from Ca’Pietra adorn the floor and the Victoria + Albert Amiata freestanding bath with its organic curves and elegant proportions sits in front of the sash window for an elegant impact and view from the bedroom.
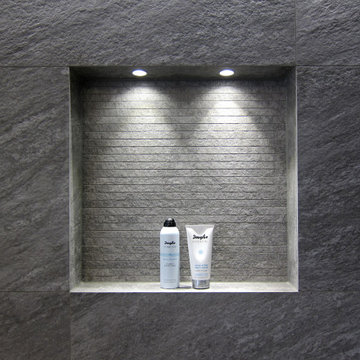
Für die Rundung der Wanne ließ der Verarbeiter sich schmale Streifen aus dem Fliesenmaterial schneiden, sie tauchen an der Rückwand der Shampoonische noch einmal auf.
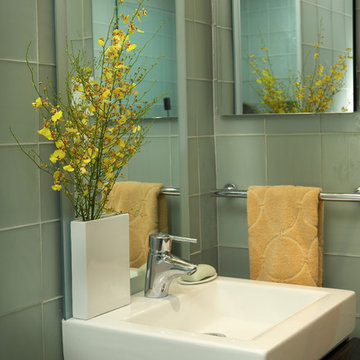
Projects by J Design Group, Your friendly Interior designers firm in Miami, FL. at your service.
www.JDesignGroup.com
FLORIDA DESIGN MAGAZINE selected our client’s luxury 3000 Sf ocean front apartment in Miami Beach, to publish it in their issue and they Said:
Classic Italian Lines, Asian Aesthetics And A Touch of Color Mix To Create An Updated Floridian Style
TEXT Roberta Cruger PHOTOGRAPHY Daniel Newcomb.
On the recommendation of friends who live in the penthouse, homeowner Danny Bensusan asked interior designer Jennifer Corredor to renovate his 3,000-square-foot Bal Harbour condominium. “I liked her ideas,” he says, so he gave her carte blanche. The challenge was to make this home unique and reflect a Floridian style different from the owner’s traditional residence on New York’s Brooklyn Bay as well as his Manhattan apartment. Water was the key. Besides enjoying the oceanfront property, Bensusan, an avid fisherman, was pleased that the location near a marina allowed access to his boat. But the original layout closed off the rooms from Atlantic vistas, so Jennifer Corredor eliminated walls to create a large open living space with water views from every angle.
“I emulated the ocean by bringing in hues of blue, sea mist and teal,” Jennifer Corredor says. In the living area, bright artwork is enlivened by an understated wave motif set against a beige backdrop. From curvaceous lines on a pair of silk area rugs and grooves on the cocktail table to a subtle undulating texture on the imported Maya Romanoff wall covering, Jennifer Corredor’s scheme balances the straight, contemporary lines. “It’s a modern apartment with a twist,” the designer says. Melding form and function with sophistication, the living area includes the dining area and kitchen separated by a column treated in frosted glass, a design element echoed throughout the space. “Glass diffuses and enriches rooms without blocking the eye,” Jennifer Corredor says.
Quality materials including exotic teak-like Afromosia create a warm effect throughout the home. Bookmatched fine-grain wood shapes the custom-designed cabinetry that offsets dark wenge-stained wood furnishings in the main living areas. Between the entry and kitchen, the design addresses the owner’s request for a bar, creating a continuous flow of Afromosia with touch-latched doors that cleverly conceal storage space. The kitchen island houses a wine cooler and refrigerator. “I wanted a place to entertain and just relax,” Bensusan says. “My favorite place is the kitchen. From the 16th floor, it overlooks the pool and beach — I can enjoy the views over wine and cheese with friends.” Glass doors with linear etchings lead to the bedrooms, heightening the airy feeling. Appropriate to the modern setting, an Asian sensibility permeates the elegant master bedroom with furnishings that hug the floor. “Japanese style is simplicity at its best,” the designer says. Pale aqua wall covering shows a hint of waves, while rich Brazilian Angico wood flooring adds character. A wall of frosted glass creates a shoji screen effect in the master suite, a unique room divider tht exemplifies the designer’s signature stunning bathrooms. A distinctive wall application of deep Caribbean Blue and Mont Blanc marble bands reiterates the lightdrenched panel. And in a guestroom, mustard tones with a floral motif augment canvases by Venezuelan artist Martha Salas-Kesser. Works of art provide a touch of color throughout, while accessories adorn the surfaces. “I insist on pieces such as the exquisite Venini vases,” Corredor says. “I try to cover every detail so that my clients are totally satisfied.”
J Design Group – Miami Interior Designers Firm – Modern – Contemporary
225 Malaga Ave.
Coral Gables, FL. 33134
Contact us: 305-444-4611
www.JDesignGroup.com
“Home Interior Designers”
"Miami modern"
“Contemporary Interior Designers”
“Modern Interior Designers”
“House Interior Designers”
“Coco Plum Interior Designers”
“Sunny Isles Interior Designers”
“Pinecrest Interior Designers”
"J Design Group interiors"
"South Florida designers"
“Best Miami Designers”
"Miami interiors"
"Miami decor"
“Miami Beach Designers”
“Best Miami Interior Designers”
“Miami Beach Interiors”
“Luxurious Design in Miami”
"Top designers"
"Deco Miami"
"Luxury interiors"
“Miami Beach Luxury Interiors”
“Miami Interior Design”
“Miami Interior Design Firms”
"Beach front"
“Top Interior Designers”
"top decor"
“Top Miami Decorators”
"Miami luxury condos"
"modern interiors"
"Modern”
"Pent house design"
"white interiors"
“Top Miami Interior Decorators”
“Top Miami Interior Designers”
“Modern Designers in Miami”
J Design Group – Miami
225 Malaga Ave.
Coral Gables, FL. 33134
Contact us: 305-444-4611
www.JDesignGroup.com
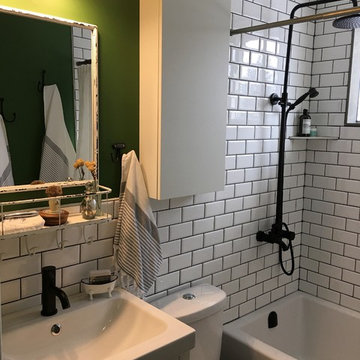
This bathroom was a full gut-job. Transforming it from an old, tired beige-and-pink space to a cool, mid-deco retreat. We weren’t able to gain any more square footage, so we maximized storage using vertical space, drawers and smart shower shelving cut from marble slabs.
The finishes were inspired by the industrial 20s, including subway tile, matte black fixtures and a fun, vibrant pop of (my favourite) colour.
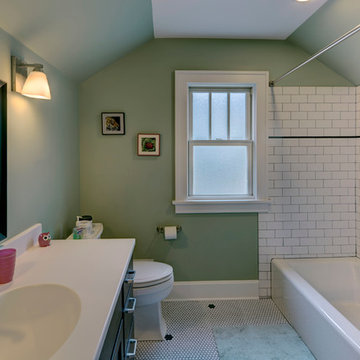
A growing family needed extra space in their 1930 Bungalow. We designed an addition sensitive to the neighborhood and complimentary to the original design that includes a generously sized one car garage, a 350 square foot screen porch and a master suite with walk-in closet and bathroom. The original upstairs bathroom was remodeled simultaneously, creating two new bathrooms. The master bathroom has a curbless shower and glass tile walls that give a contemporary vibe. The screen porch has a fir beadboard ceiling and the floor is random width white oak planks milled from a 120 year-old tree harvested from the building site to make room for the addition.
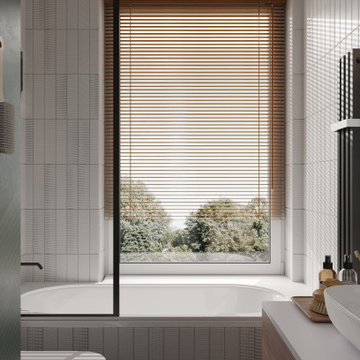
Ванная комната с окном в ЖК NOW
Дизайн интерьера квартиры в ЖК NOW
Foto di una stanza da bagno padronale di medie dimensioni con ante lisce, ante in legno bruno, vasca sottopiano, WC sospeso, piastrelle bianche, piastrelle in ceramica, pareti verdi, pavimento con piastrelle in ceramica, top in superficie solida, pavimento nero, top bianco, un lavabo e mobile bagno freestanding
Foto di una stanza da bagno padronale di medie dimensioni con ante lisce, ante in legno bruno, vasca sottopiano, WC sospeso, piastrelle bianche, piastrelle in ceramica, pareti verdi, pavimento con piastrelle in ceramica, top in superficie solida, pavimento nero, top bianco, un lavabo e mobile bagno freestanding
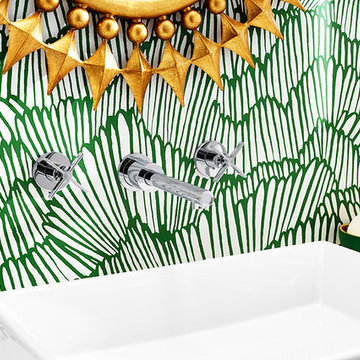
Timeless Palm Springs glamour meets modern in Pulp Design Studios' bathroom design created for the DXV Design Panel 2016. The design is one of four created by an elite group of celebrated designers for DXV's national ad campaign. Faced with the challenge of creating a beautiful space from nothing but an empty stage, Beth and Carolina paired mid-century touches with bursts of colors and organic patterns. The result is glamorous with touches of quirky fun -- the definition of splendid living.
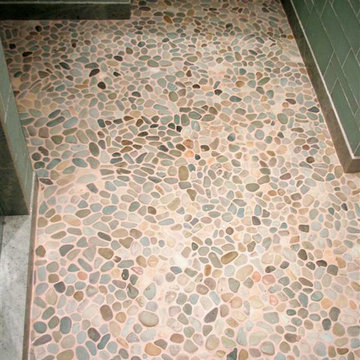
Esempio di un bagno di servizio design di medie dimensioni con nessun'anta, ante bianche, WC monopezzo, piastrelle verdi, piastrelle di vetro, pareti verdi, pavimento con piastrelle di ciottoli, lavabo sottopiano, top in superficie solida e pavimento multicolore
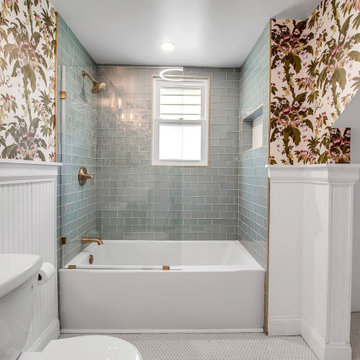
Ispirazione per una grande stanza da bagno per bambini contemporanea con nessun'anta, ante bianche, vasca ad angolo, doccia alcova, WC a due pezzi, piastrelle verdi, piastrelle di vetro, pareti verdi, pavimento in gres porcellanato, lavabo a consolle, top in superficie solida, pavimento bianco, doccia aperta, top bianco, mobile bagno freestanding, soffitto a cassettoni e carta da parati

Mobile bagno sospeso con top e lavabo integrato in corian. Wc senza bidet ma con doccino. Spazio sotto top per eventuale lavatrice. Specchi sagomati che nascondono un contenitore.
A pavimento sono state recuperate le vecchie cementine originali della casa che hanno colore base verde da cui è originata la scelta del rivestimento e colore pareti. Sanitari Duravit.
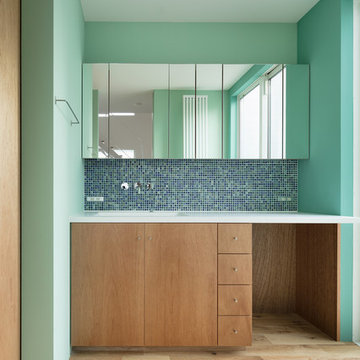
Photo by: Takumi Ota
Idee per un bagno di servizio minimal di medie dimensioni con ante lisce, ante in legno scuro, piastrelle verdi, piastrelle a mosaico, pareti verdi, pavimento in legno massello medio, lavabo sottopiano, top in superficie solida e pavimento beige
Idee per un bagno di servizio minimal di medie dimensioni con ante lisce, ante in legno scuro, piastrelle verdi, piastrelle a mosaico, pareti verdi, pavimento in legno massello medio, lavabo sottopiano, top in superficie solida e pavimento beige
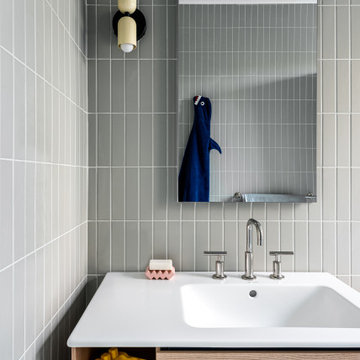
The kids bathroom is characterized by sage color tiles and a wood vanity, for a playful and minimal design.
Esempio di una stanza da bagno per bambini con ante lisce, ante in legno chiaro, piastrelle verdi, piastrelle in ceramica, pareti verdi, lavabo sospeso, top in superficie solida, top bianco, un lavabo e mobile bagno sospeso
Esempio di una stanza da bagno per bambini con ante lisce, ante in legno chiaro, piastrelle verdi, piastrelle in ceramica, pareti verdi, lavabo sospeso, top in superficie solida, top bianco, un lavabo e mobile bagno sospeso
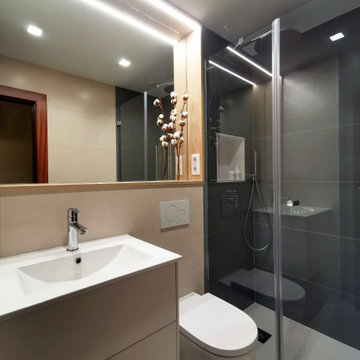
Esempio di una stanza da bagno padronale contemporanea di medie dimensioni con ante lisce, ante bianche, doccia a filo pavimento, WC sospeso, piastrelle verdi, piastrelle in ceramica, pareti verdi, pavimento in gres porcellanato, lavabo rettangolare, top in superficie solida, pavimento beige, porta doccia a battente, top bianco, nicchia, un lavabo e mobile bagno sospeso
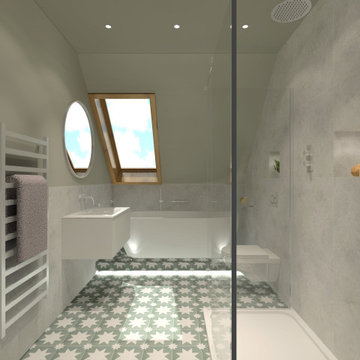
Contemporary bathroom in a Goegian townhouse in Edinburgh, modernising while maintaining traditional elements. Freestanding bathtub on a plinth with LED lighting details underneath, wall mounted vanity with integrated washbasin and wall mounted basin mixer, wall hung toilet, walk-in shower with concealed shower valves.
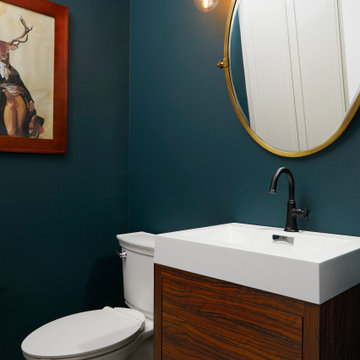
Esempio di un bagno di servizio tradizionale di medie dimensioni con ante lisce, ante beige, WC a due pezzi, pareti verdi, pavimento con piastrelle in ceramica, lavabo integrato, top in superficie solida, pavimento multicolore e top bianco
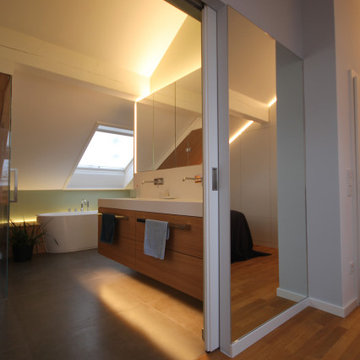
Das Wellnessbad wird als Bad en Suite über den Schlafbereich der Dachgeschossebene durch eine doppelflügelige Schiebetür betreten. Die geschickte Anordnung des Doppelwaschtischs mit der dahinter liegenden Großraumdusche, der Panoramasauna mit Ganzglaswänden sowie der optisch freistehenden Badewanne nutzen den Raum mit Dachschräge optimal aus, so dass ein großzügiger Raumeindruck entsteht, dabei bleibt sogar Fläche für einen zukünftigen Schminkplatz übrig. Die warmtonigen Wandfarben stehen im harmonischen Dialog mit den Hölzern der Sauna und der Schrankeinbauten sowie mit den dunklen, großformatigen Fliesen.
Die Sauna wurde maßgenau unter der Dachschräge des Wellnessbades eingebaut. Zum Raum hin nur durch Glasflächen abgeteilt, wird sie nicht als störender Kasten im Raum wahrgenommen, sondern bildet mit diesem eine Einheit. Dieser Eindruck wird dadurch verstärkt, dass die untere Sitzbank auf der Schmalseite der Sauna in gleicher Höhe und Tiefe scheinbar durch das Glas hindurch in das anschließende Lowboard übergeht, in das die Badewanne partiell freistehend eingeschoben ist. Die großformatigen Bodenfliesen des Bades wurden zum selben Zweck in der Sauna weitergeführt. Die Glaswände stehen haargenau im Verlauf der Fliesenfugen.
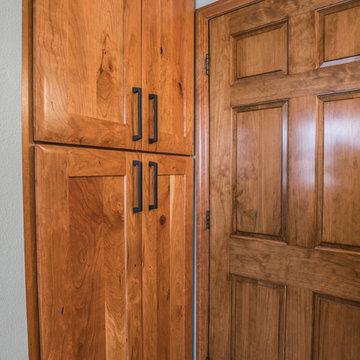
Leah Kasper Photography
Immagine di una stanza da bagno per bambini contemporanea con ante in stile shaker, ante in legno scuro, vasca/doccia, piastrelle bianche, piastrelle in ceramica, pareti verdi, pavimento in gres porcellanato, lavabo sottopiano, top in superficie solida, pavimento beige e doccia con tenda
Immagine di una stanza da bagno per bambini contemporanea con ante in stile shaker, ante in legno scuro, vasca/doccia, piastrelle bianche, piastrelle in ceramica, pareti verdi, pavimento in gres porcellanato, lavabo sottopiano, top in superficie solida, pavimento beige e doccia con tenda
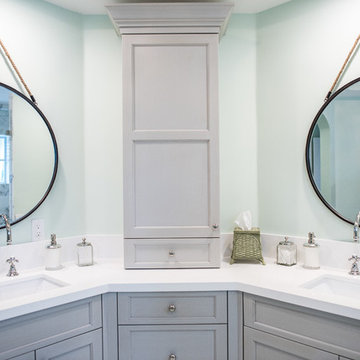
Jack Bates Photography
Foto di una stanza da bagno padronale design di medie dimensioni con ante in stile shaker, ante grigie, doccia alcova, WC monopezzo, piastrelle grigie, piastrelle bianche, piastrelle in gres porcellanato, pareti verdi, pavimento con piastrelle a mosaico, lavabo sottopiano e top in superficie solida
Foto di una stanza da bagno padronale design di medie dimensioni con ante in stile shaker, ante grigie, doccia alcova, WC monopezzo, piastrelle grigie, piastrelle bianche, piastrelle in gres porcellanato, pareti verdi, pavimento con piastrelle a mosaico, lavabo sottopiano e top in superficie solida

Fun, Whimsical Guest Bathroom: All done up in Hot Pink and Vibrant Green - this space would make anyone smile.
Esempio di una stanza da bagno bohémian di medie dimensioni con doccia aperta, WC monopezzo, piastrelle grigie, piastrelle in gres porcellanato, pareti verdi, pavimento in gres porcellanato, lavabo sottopiano, top in superficie solida, pavimento bianco, porta doccia a battente, top verde e ante a persiana
Esempio di una stanza da bagno bohémian di medie dimensioni con doccia aperta, WC monopezzo, piastrelle grigie, piastrelle in gres porcellanato, pareti verdi, pavimento in gres porcellanato, lavabo sottopiano, top in superficie solida, pavimento bianco, porta doccia a battente, top verde e ante a persiana
Bagni con pareti verdi e top in superficie solida - Foto e idee per arredare
5

