Bagni con pareti verdi e top in superficie solida - Foto e idee per arredare
Ordina per:Popolari oggi
21 - 40 di 1.324 foto

Das Wellnessbad wird als Bad en Suite über den Schlafbereich der Dachgeschossebene durch eine doppelflügelige Schiebetür betreten. Die geschickte Anordnung des Doppelwaschtischs mit der dahinter liegenden Großraumdusche, der Panoramasauna mit Ganzglaswänden sowie der optisch freistehenden Badewanne nutzen den Raum mit Dachschräge optimal aus, so dass ein großzügiger Raumeindruck entsteht, dabei bleibt sogar Fläche für einen zukünftigen Schminkplatz übrig. Die warmtonigen Wandfarben stehen im harmonischen Dialog mit den Hölzern der Sauna und der Schrankeinbauten sowie mit den dunklen, großformatigen Fliesen.
Die Sauna wurde maßgenau unter der Dachschräge des Wellnessbades eingebaut. Zum Raum hin nur durch Glasflächen abgeteilt, wird sie nicht als störender Kasten im Raum wahrgenommen, sondern bildet mit diesem eine Einheit. Dieser Eindruck wird dadurch verstärkt, dass die untere Sitzbank auf der Schmalseite der Sauna in gleicher Höhe und Tiefe scheinbar durch das Glas hindurch in das anschließende Lowboard übergeht, in das die Badewanne partiell freistehend eingeschoben ist. Die großformatigen Bodenfliesen des Bades wurden zum selben Zweck in der Sauna weitergeführt. Die Glaswände stehen haargenau im Verlauf der Fliesenfugen.

Immagine di una grande stanza da bagno per bambini tropicale con ante lisce, ante in legno scuro, vasca freestanding, zona vasca/doccia separata, WC monopezzo, piastrelle verdi, piastrelle in ceramica, pareti verdi, pavimento in gres porcellanato, lavabo integrato, top in superficie solida, pavimento bianco, doccia aperta, top bianco, panca da doccia, due lavabi, mobile bagno sospeso e carta da parati

This bathroom has been renovated in an old Queenslander using marble floor tiles and white wall tiles and green herringbone tiles as a feature wall. As soon as you walk in to this space, it has a relaxing and soothing ambience. A long 3 bay window has been installed to allow for fresh air and natural light.
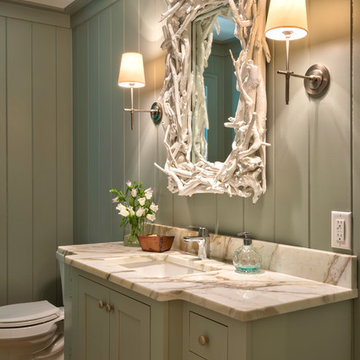
Esempio di una stanza da bagno con doccia stile marinaro di medie dimensioni con ante in stile shaker, ante verdi, WC a due pezzi, piastrelle beige, pareti verdi, lavabo sottopiano, top in superficie solida, pavimento in legno massello medio e pavimento marrone

Powder Room in dark green glazed tile
Foto di un piccolo bagno di servizio chic con ante in stile shaker, ante verdi, WC monopezzo, piastrelle verdi, piastrelle in ceramica, pareti verdi, pavimento in legno massello medio, lavabo sottopiano, top in superficie solida, pavimento beige, top bianco, mobile bagno incassato e pareti in mattoni
Foto di un piccolo bagno di servizio chic con ante in stile shaker, ante verdi, WC monopezzo, piastrelle verdi, piastrelle in ceramica, pareti verdi, pavimento in legno massello medio, lavabo sottopiano, top in superficie solida, pavimento beige, top bianco, mobile bagno incassato e pareti in mattoni

In the master bathroom, Medallion Silverline Lancaster door Macchiato Painted vanity with White Alabaster Cultured Marble countertop. The floor to ceiling subway tile in the shower is Gloss White 3x12 and the shower floor is 2x2 Mossia Milestone Breccia in White Matte. White Quadrilateral shelves are installed in the shower. On the floor is Homecrest Nirvana Oasis flooring.

Esempio di una stanza da bagno padronale moderna di medie dimensioni con ante lisce, ante in legno chiaro, vasca da incasso, zona vasca/doccia separata, WC monopezzo, piastrelle verdi, piastrelle in ceramica, pareti verdi, pavimento in ardesia, lavabo integrato, top in superficie solida, pavimento grigio, doccia aperta, top bianco, due lavabi, mobile bagno sospeso e travi a vista

Мы кардинально пересмотрели планировку этой квартиры. Из однокомнатной она превратилась в почти в двухкомнатную с гардеробной и кухней нишей.
Помимо гардеробной в спальне есть шкаф. В ванной комнате есть место для хранения бытовой химии и полотенец. В квартире много света, благодаря использованию стеклянной перегородки. Есть запасные посадочные места (складные стулья в шкафу). Подвесной светильник над столом можно перемещать (если нужно подвинуть стол), цепляя длинный провод на дополнительные крепления в потолке.

Idee per una piccola stanza da bagno padronale stile rurale con ante in legno bruno, vasca freestanding, vasca/doccia, pareti verdi, pavimento in cementine, lavabo a bacinella, top in superficie solida, pavimento multicolore, top marrone e ante lisce
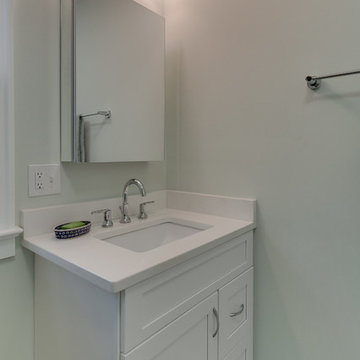
Esempio di una stanza da bagno con doccia minimal di medie dimensioni con consolle stile comò, ante bianche, doccia ad angolo, WC a due pezzi, piastrelle grigie, piastrelle verdi, piastrelle di vetro, pareti verdi, lavabo sottopiano, top in superficie solida, pavimento beige e porta doccia a battente
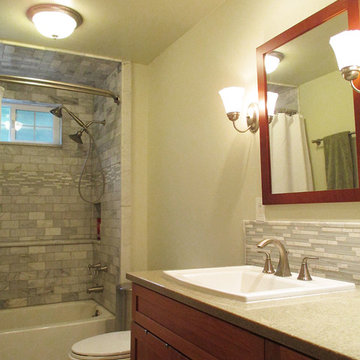
Groundwork Properties, Inc.
Esempio di una stanza da bagno con doccia classica di medie dimensioni con lavabo da incasso, ante in stile shaker, ante in legno scuro, top in superficie solida, vasca ad alcova, WC a due pezzi, piastrelle bianche, piastrelle in pietra, pareti verdi, pavimento in gres porcellanato e vasca/doccia
Esempio di una stanza da bagno con doccia classica di medie dimensioni con lavabo da incasso, ante in stile shaker, ante in legno scuro, top in superficie solida, vasca ad alcova, WC a due pezzi, piastrelle bianche, piastrelle in pietra, pareti verdi, pavimento in gres porcellanato e vasca/doccia

ASID Design Excellence First Place Residential – Kitchen and Bathroom: Michael Merrill Design Studio was approached three years ago by the homeowner to redesign her kitchen. Although she was dissatisfied with some aspects of her home, she still loved it dearly. As we discovered her passion for design, we began to rework her entire home--room by room, top to bottom.

The master bathroom is lined with lime-coloured glass on one side (in the walk-in shower area) and black ceramic tiles on the other. Two new skylights provide ample daylight.
Photographer: Bruce Hemming

Our Edison Project makes the most out of the living and kitchen area. Plenty of versatile seating options for large family gatherings and revitalizing the existing gas fireplace with marble and a large mantles creates a more contemporary space.
A dark green powder room paired with fun pictures will really stand out to guests.

When the homeowners purchased this Victorian family home, this bathroom was originally a dressing room. With two beautiful large sash windows which have far-fetching views of the sea, it was immediately desired for a freestanding bath to be placed underneath the window so the views can be appreciated. This is truly a beautiful space that feels calm and collected when you walk in – the perfect antidote to the hustle and bustle of modern family life.
The bathroom is accessed from the main bedroom via a few steps. Honed marble hexagon tiles from Ca’Pietra adorn the floor and the Victoria + Albert Amiata freestanding bath with its organic curves and elegant proportions sits in front of the sash window for an elegant impact and view from the bedroom.

Esempio di una piccola stanza da bagno per bambini minimal con ante a filo, ante verdi, doccia alcova, piastrelle beige, piastrelle in terracotta, pareti verdi, pavimento con piastrelle in ceramica, lavabo da incasso, top in superficie solida, pavimento beige, porta doccia scorrevole, top bianco, un lavabo e mobile bagno sospeso

Immagine di una stanza da bagno con doccia design di medie dimensioni con ante lisce, ante in legno scuro, vasca idromassaggio, zona vasca/doccia separata, WC sospeso, piastrelle verdi, piastrelle in ceramica, pareti verdi, pavimento in gres porcellanato, lavabo da incasso, top in superficie solida, pavimento bianco, porta doccia scorrevole, top bianco, un lavabo, mobile bagno sospeso, nicchia e toilette

A new powder room with a charming color palette and mosaic floor tile.
Photography (c) Jeffrey Totaro.
Immagine di un bagno di servizio classico di medie dimensioni con ante bianche, WC monopezzo, piastrelle bianche, piastrelle in ceramica, pareti verdi, pavimento con piastrelle a mosaico, lavabo sottopiano, top in superficie solida, top bianco, ante in stile shaker e pavimento multicolore
Immagine di un bagno di servizio classico di medie dimensioni con ante bianche, WC monopezzo, piastrelle bianche, piastrelle in ceramica, pareti verdi, pavimento con piastrelle a mosaico, lavabo sottopiano, top in superficie solida, top bianco, ante in stile shaker e pavimento multicolore
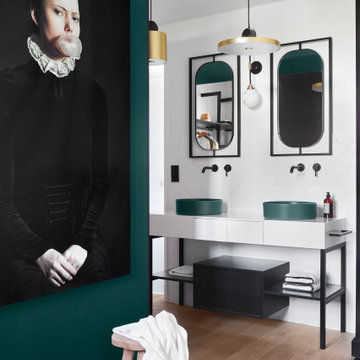
Idee per una stanza da bagno minimal con vasca freestanding, piastrelle bianche, piastrelle in ceramica, pareti verdi, lavabo da incasso, top in superficie solida, pavimento marrone, top bianco e due lavabi
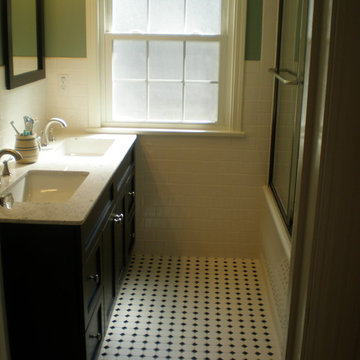
Idee per una piccola stanza da bagno con doccia classica con ante in stile shaker, ante nere, doccia alcova, piastrelle bianche, piastrelle diamantate, pareti verdi, pavimento in linoleum, lavabo sottopiano e top in superficie solida
Bagni con pareti verdi e top in superficie solida - Foto e idee per arredare
2