Bagni con pareti verdi e pavimento in gres porcellanato - Foto e idee per arredare
Filtra anche per:
Budget
Ordina per:Popolari oggi
81 - 100 di 7.140 foto
1 di 3

Immagine di una grande stanza da bagno padronale stile marino con ante in stile shaker, ante in legno bruno, doccia ad angolo, WC a due pezzi, piastrelle verdi, piastrelle bianche, piastrelle diamantate, pareti verdi, pavimento in gres porcellanato, lavabo sottopiano, top in quarzo composito, pavimento marrone e doccia aperta
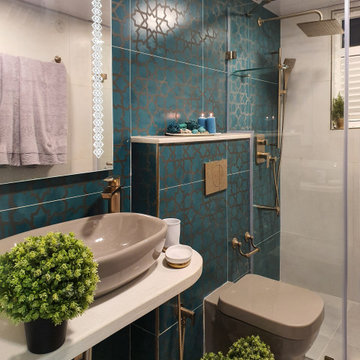
Immagine di una stanza da bagno con doccia minimal di medie dimensioni con WC sospeso, pareti verdi, pavimento in gres porcellanato, lavabo a consolle e pavimento grigio
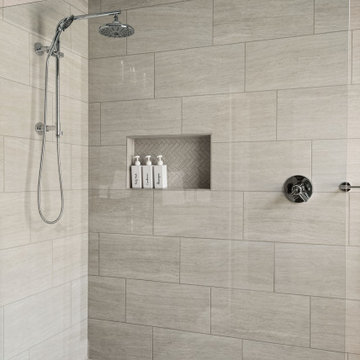
Esempio di una stanza da bagno classica con ante in stile shaker, ante in legno scuro, doccia a filo pavimento, WC a due pezzi, piastrelle grigie, piastrelle in gres porcellanato, pareti verdi, pavimento in gres porcellanato, lavabo sottopiano, top in quarzo composito, pavimento grigio, doccia aperta, top grigio, nicchia e due lavabi
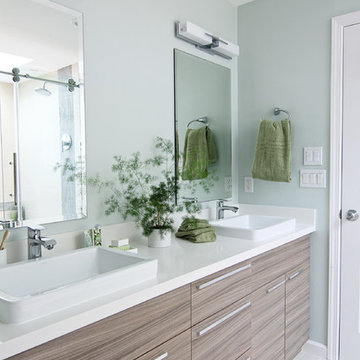
Photography and styling by Yulia Piterkina | 06PLACE
Interior design by Interiors by Popov
Ispirazione per una stanza da bagno padronale minimalista di medie dimensioni con ante lisce, ante in legno chiaro, vasca da incasso, doccia aperta, WC monopezzo, piastrelle beige, piastrelle in gres porcellanato, pareti verdi, pavimento in gres porcellanato, lavabo a bacinella e top in quarzo composito
Ispirazione per una stanza da bagno padronale minimalista di medie dimensioni con ante lisce, ante in legno chiaro, vasca da incasso, doccia aperta, WC monopezzo, piastrelle beige, piastrelle in gres porcellanato, pareti verdi, pavimento in gres porcellanato, lavabo a bacinella e top in quarzo composito
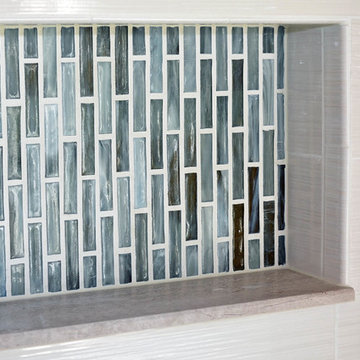
We removed the tub in this smaller master bathroom & replaced the window with fluted privacy glass. The shower was replaced with a large linen cabinet. --
Tony Pescho
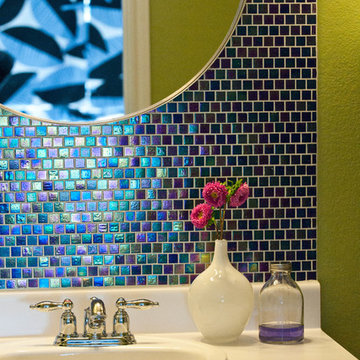
Suzi Q. Varin / Q Weddings
Immagine di una piccola stanza da bagno padronale moderna con lavabo da incasso, ante con riquadro incassato, ante bianche, top in laminato, vasca ad alcova, vasca/doccia, WC a due pezzi, piastrelle blu, piastrelle di vetro, pareti verdi e pavimento in gres porcellanato
Immagine di una piccola stanza da bagno padronale moderna con lavabo da incasso, ante con riquadro incassato, ante bianche, top in laminato, vasca ad alcova, vasca/doccia, WC a due pezzi, piastrelle blu, piastrelle di vetro, pareti verdi e pavimento in gres porcellanato

This 1930's Barrington Hills farmhouse was in need of some TLC when it was purchased by this southern family of five who planned to make it their new home. The renovation taken on by Advance Design Studio's designer Scott Christensen and master carpenter Justin Davis included a custom porch, custom built in cabinetry in the living room and children's bedrooms, 2 children's on-suite baths, a guest powder room, a fabulous new master bath with custom closet and makeup area, a new upstairs laundry room, a workout basement, a mud room, new flooring and custom wainscot stairs with planked walls and ceilings throughout the home.
The home's original mechanicals were in dire need of updating, so HVAC, plumbing and electrical were all replaced with newer materials and equipment. A dramatic change to the exterior took place with the addition of a quaint standing seam metal roofed farmhouse porch perfect for sipping lemonade on a lazy hot summer day.
In addition to the changes to the home, a guest house on the property underwent a major transformation as well. Newly outfitted with updated gas and electric, a new stacking washer/dryer space was created along with an updated bath complete with a glass enclosed shower, something the bath did not previously have. A beautiful kitchenette with ample cabinetry space, refrigeration and a sink was transformed as well to provide all the comforts of home for guests visiting at the classic cottage retreat.
The biggest design challenge was to keep in line with the charm the old home possessed, all the while giving the family all the convenience and efficiency of modern functioning amenities. One of the most interesting uses of material was the porcelain "wood-looking" tile used in all the baths and most of the home's common areas. All the efficiency of porcelain tile, with the nostalgic look and feel of worn and weathered hardwood floors. The home’s casual entry has an 8" rustic antique barn wood look porcelain tile in a rich brown to create a warm and welcoming first impression.
Painted distressed cabinetry in muted shades of gray/green was used in the powder room to bring out the rustic feel of the space which was accentuated with wood planked walls and ceilings. Fresh white painted shaker cabinetry was used throughout the rest of the rooms, accentuated by bright chrome fixtures and muted pastel tones to create a calm and relaxing feeling throughout the home.
Custom cabinetry was designed and built by Advance Design specifically for a large 70” TV in the living room, for each of the children’s bedroom’s built in storage, custom closets, and book shelves, and for a mudroom fit with custom niches for each family member by name.
The ample master bath was fitted with double vanity areas in white. A generous shower with a bench features classic white subway tiles and light blue/green glass accents, as well as a large free standing soaking tub nestled under a window with double sconces to dim while relaxing in a luxurious bath. A custom classic white bookcase for plush towels greets you as you enter the sanctuary bath.
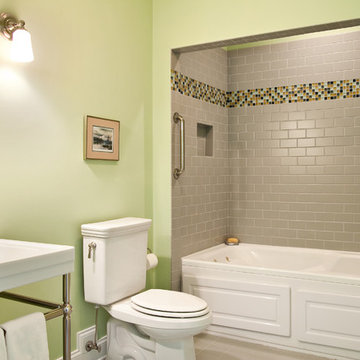
Photo: Michael Costa/ Charleston Home + Design
Immagine di una stanza da bagno chic di medie dimensioni con piastrelle diamantate, lavabo a consolle, vasca ad alcova, vasca/doccia, WC a due pezzi, piastrelle grigie, pareti verdi e pavimento in gres porcellanato
Immagine di una stanza da bagno chic di medie dimensioni con piastrelle diamantate, lavabo a consolle, vasca ad alcova, vasca/doccia, WC a due pezzi, piastrelle grigie, pareti verdi e pavimento in gres porcellanato

The accessible bathroom has flush transitions, a curbless shower with a folding seat, a 48" x 32" drop-in soaker tub with a high-speed, virtual tub spout, a TOTO toilet with bidet and auto open/close lid, and a vanity with a customized top for wheelchair access.

Project Description:
Step into the embrace of nature with our latest bathroom design, "Jungle Retreat." This expansive bathroom is a harmonious fusion of luxury, functionality, and natural elements inspired by the lush greenery of the jungle.
Bespoke His and Hers Black Marble Porcelain Basins:
The focal point of the space is a his & hers bespoke black marble porcelain basin atop a 160cm double drawer basin unit crafted in Italy. The real wood veneer with fluted detailing adds a touch of sophistication and organic charm to the design.
Brushed Brass Wall-Mounted Basin Mixers:
Wall-mounted basin mixers in brushed brass with scrolled detailing on the handles provide a luxurious touch, creating a visual link to the inspiration drawn from the jungle. The juxtaposition of black marble and brushed brass adds a layer of opulence.
Jungle and Nature Inspiration:
The design draws inspiration from the jungle and nature, incorporating greens, wood elements, and stone components. The overall palette reflects the serenity and vibrancy found in natural surroundings.
Spacious Walk-In Shower:
A generously sized walk-in shower is a centrepiece, featuring tiled flooring and a rain shower. The design includes niches for toiletry storage, ensuring a clutter-free environment and adding functionality to the space.
Floating Toilet and Basin Unit:
Both the toilet and basin unit float above the floor, contributing to the contemporary and open feel of the bathroom. This design choice enhances the sense of space and allows for easy maintenance.
Natural Light and Large Window:
A large window allows ample natural light to flood the space, creating a bright and airy atmosphere. The connection with the outdoors brings an additional layer of tranquillity to the design.
Concrete Pattern Tiles in Green Tone:
Wall and floor tiles feature a concrete pattern in a calming green tone, echoing the lush foliage of the jungle. This choice not only adds visual interest but also contributes to the overall theme of nature.
Linear Wood Feature Tile Panel:
A linear wood feature tile panel, offset behind the basin unit, creates a cohesive and matching look. This detail complements the fluted front of the basin unit, harmonizing with the overall design.
"Jungle Retreat" is a testament to the seamless integration of luxury and nature, where bespoke craftsmanship meets organic inspiration. This bathroom invites you to unwind in a space that transcends the ordinary, offering a tranquil retreat within the comforts of your home.
.

Immagine di una grande stanza da bagno per bambini tropicale con ante lisce, ante in legno scuro, vasca freestanding, zona vasca/doccia separata, WC monopezzo, piastrelle verdi, piastrelle in ceramica, pareti verdi, pavimento in gres porcellanato, lavabo integrato, top in superficie solida, pavimento bianco, doccia aperta, top bianco, panca da doccia, due lavabi, mobile bagno sospeso e carta da parati

We added monochrome patterned floor tiles, white tongue & groove panelling, green walls and and a dark blue cast iron bateau bath to the primary en-suite of the Isle of Wight project
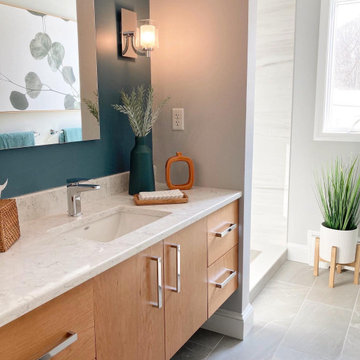
Foto di una stanza da bagno con doccia minimalista di medie dimensioni con ante lisce, ante in legno scuro, doccia alcova, WC monopezzo, piastrelle grigie, piastrelle in gres porcellanato, pareti verdi, pavimento in gres porcellanato, lavabo sottopiano, top in quarzo composito, pavimento grigio, porta doccia a battente, top grigio, toilette, un lavabo e mobile bagno sospeso

Gorgeous Master Bathroom remodel. We kept most of the original layout but removed a small linen closet, a large jetted tub, and a fiberglass shower. We enlarged the shower area to include a built in seat and wall niche. We framed in for a drop in soaking tub and completely tiled that half of the room from floor to ceiling and installed a large mirror to help give the room an even larger feel.
The cabinets were designed to have a center pantry style cabinet to make up for the loss of the linen closet.
We installed large format porcelain on the floor and a 4x12 white porcelain subway tile for the shower, tub, and walls. The vanity tops, ledges, curb, and seat are all granite.
All of the fixtures are a flat black modern style and a custom glass door and half wall panel was installed.
This Master Bathroom is pure class!
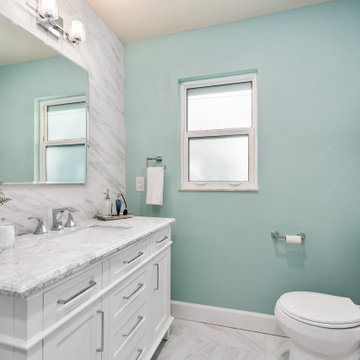
This was a small, enclosed shower in this Master Bathroom. We wanted to give all the glitz and glam this homeowner deserved and make this small space feel larger. We achieved this by running the same wall tile in the shower as the sink wall. It was a tight budget that we were able to make work with real and faux marble mixed together in a clever way. We kept everything light and in cool colors to give that luxurious spa feel.
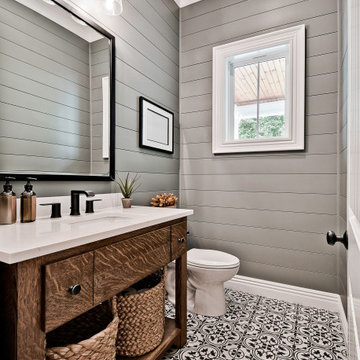
Idee per un piccolo bagno di servizio american style con pareti verdi, pavimento in gres porcellanato, top in quarzite, pavimento nero, top bianco, mobile bagno freestanding e pareti in perlinato
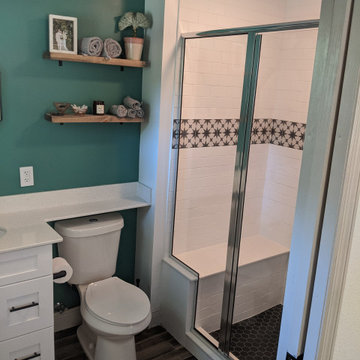
Older classic San Marco home Master Bathroom remodeled on a budget
Ispirazione per una piccola stanza da bagno padronale chic con ante bianche, piastrelle bianche, top in quarzo composito, un lavabo, ante in stile shaker, doccia alcova, WC a due pezzi, piastrelle diamantate, pareti verdi, pavimento in gres porcellanato, lavabo sottopiano, pavimento grigio, porta doccia a battente, top bianco, panca da doccia e mobile bagno incassato
Ispirazione per una piccola stanza da bagno padronale chic con ante bianche, piastrelle bianche, top in quarzo composito, un lavabo, ante in stile shaker, doccia alcova, WC a due pezzi, piastrelle diamantate, pareti verdi, pavimento in gres porcellanato, lavabo sottopiano, pavimento grigio, porta doccia a battente, top bianco, panca da doccia e mobile bagno incassato
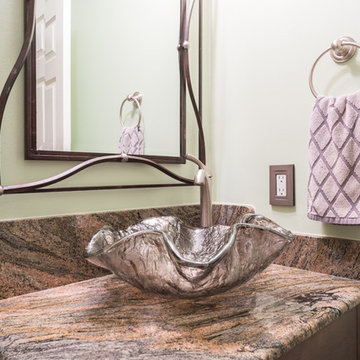
A Granite remnant with bold and contrasting colors complements the warm color tones throughout the home. The vanity was complete with a unique decorative hardware pull and eye catching vessel sink.
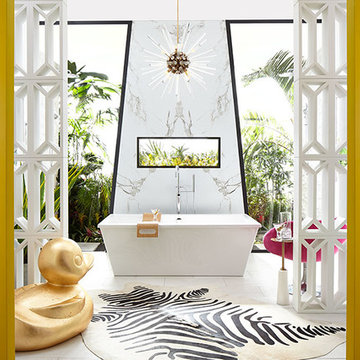
Ispirazione per una stanza da bagno eclettica con ante lisce, ante bianche, vasca freestanding, WC sospeso, pareti verdi, pavimento in gres porcellanato, lavabo a bacinella, top in marmo e pavimento bianco
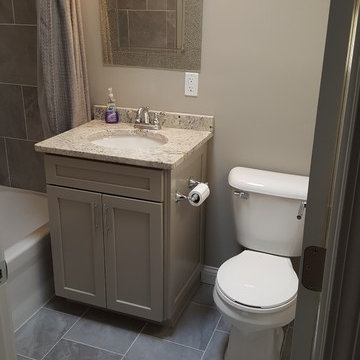
Upgraded small hall bath on a tight budget.
Esempio di una piccola stanza da bagno per bambini classica con ante in stile shaker, vasca ad alcova, vasca/doccia, WC a due pezzi, piastrelle grigie, piastrelle in gres porcellanato, pareti verdi, pavimento in gres porcellanato, lavabo sottopiano, top in granito e ante grigie
Esempio di una piccola stanza da bagno per bambini classica con ante in stile shaker, vasca ad alcova, vasca/doccia, WC a due pezzi, piastrelle grigie, piastrelle in gres porcellanato, pareti verdi, pavimento in gres porcellanato, lavabo sottopiano, top in granito e ante grigie
Bagni con pareti verdi e pavimento in gres porcellanato - Foto e idee per arredare
5

