Bagni con pareti verdi e pavimento in gres porcellanato - Foto e idee per arredare
Filtra anche per:
Budget
Ordina per:Popolari oggi
61 - 80 di 7.140 foto
1 di 3
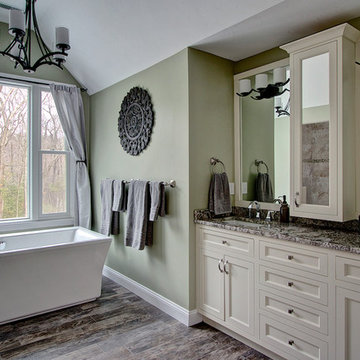
A double sink vanity provides plenty of storage in this master bath. http://www.kitchenvisions.com

ASID Design Excellence First Place Residential – Kitchen and Bathroom: Michael Merrill Design Studio was approached three years ago by the homeowner to redesign her kitchen. Although she was dissatisfied with some aspects of her home, she still loved it dearly. As we discovered her passion for design, we began to rework her entire home for consistency including this bathroom.

Foto di una piccola stanza da bagno padronale country con lavabo a colonna, ante in legno chiaro, vasca freestanding, doccia aperta, piastrelle beige, pareti verdi e pavimento in gres porcellanato

This remodel began as a powder bathroom and hall bathroom project, giving the powder bath a beautiful shaker style wainscoting and completely remodeling the second-floor hall bath. The second-floor hall bathroom features a mosaic tile accent, subway tile used for the entire shower, brushed nickel finishes, and a beautiful dark grey stained vanity with a quartz countertop. Once the powder bath and hall bathroom was complete, the homeowner decided to immediately pursue the master bathroom, creating a stunning, relaxing space. The master bathroom received the same styled wainscotting as the powder bath, as well as a free-standing tub, oil-rubbed bronze finishes, and porcelain tile flooring.

Our clients wanted a REAL master bathroom with enough space for both of them to be in there at the same time. Their house, built in the 1940’s, still had plenty of the original charm, but also had plenty of its original tiny spaces that just aren’t very functional for modern life.
The original bathroom had a tiny stall shower, and just a single vanity with very limited storage and counter space. Not to mention kitschy pink subway tile on every wall. With some creative reconfiguring, we were able to reclaim about 25 square feet of space from the bedroom. Which gave us the space we needed to introduce a double vanity with plenty of storage, and a HUGE walk-in shower that spans the entire length of the new bathroom!
While we knew we needed to stay true to the original character of the house, we also wanted to bring in some modern flair! Pairing strong graphic floor tile with some subtle (and not so subtle) green tones gave us the perfect blend of classic sophistication with a modern glow up.
Our clients were thrilled with the look of their new space, and were even happier about how large and open it now feels!

Freestanding tub with leathered marble tile and river rock floor.
Esempio di una stanza da bagno padronale classica di medie dimensioni con ante grigie, vasca freestanding, doccia a filo pavimento, WC a due pezzi, piastrelle bianche, piastrelle di marmo, pavimento in gres porcellanato, lavabo sottopiano, top in legno, pavimento grigio, porta doccia a battente, top marrone, mobile bagno incassato, boiserie, ante in stile shaker e pareti verdi
Esempio di una stanza da bagno padronale classica di medie dimensioni con ante grigie, vasca freestanding, doccia a filo pavimento, WC a due pezzi, piastrelle bianche, piastrelle di marmo, pavimento in gres porcellanato, lavabo sottopiano, top in legno, pavimento grigio, porta doccia a battente, top marrone, mobile bagno incassato, boiserie, ante in stile shaker e pareti verdi
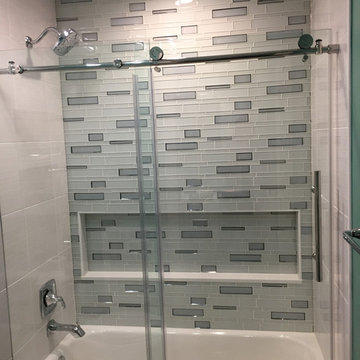
Not much could have been done here with the floorplan but the upgrades were quite dramatic. Double floating vanity, full height mirrors, two different tiles in tub shower.

Ispirazione per una stanza da bagno moderna di medie dimensioni con ante lisce, ante in legno chiaro, vasca ad alcova, vasca/doccia, WC a due pezzi, piastrelle beige, piastrelle in ceramica, pareti verdi, pavimento in gres porcellanato, lavabo da incasso, top in granito, pavimento grigio, porta doccia scorrevole e top beige
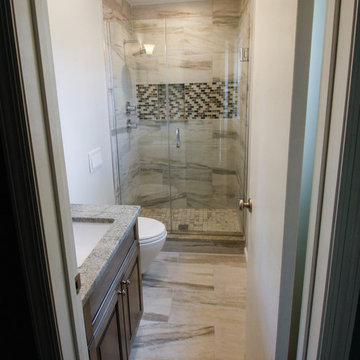
Karolina Zawistowska
Foto di una piccola stanza da bagno padronale tradizionale con ante con bugna sagomata, ante in legno scuro, doccia alcova, WC sospeso, piastrelle multicolore, piastrelle in gres porcellanato, pareti verdi, pavimento in gres porcellanato, lavabo sottopiano, top in granito, pavimento beige e porta doccia a battente
Foto di una piccola stanza da bagno padronale tradizionale con ante con bugna sagomata, ante in legno scuro, doccia alcova, WC sospeso, piastrelle multicolore, piastrelle in gres porcellanato, pareti verdi, pavimento in gres porcellanato, lavabo sottopiano, top in granito, pavimento beige e porta doccia a battente
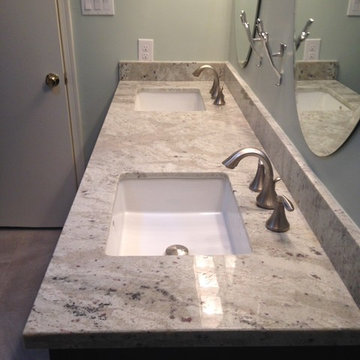
Hall bathroom completely remodeled moved location of tub and toilet to enlarge vanity. Installed solid wood bathroom vanity in espresso finish and shaker style doors. Installed porcelain tiles on floor and tub surround and all new Moen plumbing fixtures and one piece toilet.

Builder: J. Peterson Homes
Interior Designer: Francesca Owens
Photographers: Ashley Avila Photography, Bill Hebert, & FulView
Capped by a picturesque double chimney and distinguished by its distinctive roof lines and patterned brick, stone and siding, Rookwood draws inspiration from Tudor and Shingle styles, two of the world’s most enduring architectural forms. Popular from about 1890 through 1940, Tudor is characterized by steeply pitched roofs, massive chimneys, tall narrow casement windows and decorative half-timbering. Shingle’s hallmarks include shingled walls, an asymmetrical façade, intersecting cross gables and extensive porches. A masterpiece of wood and stone, there is nothing ordinary about Rookwood, which combines the best of both worlds.
Once inside the foyer, the 3,500-square foot main level opens with a 27-foot central living room with natural fireplace. Nearby is a large kitchen featuring an extended island, hearth room and butler’s pantry with an adjacent formal dining space near the front of the house. Also featured is a sun room and spacious study, both perfect for relaxing, as well as two nearby garages that add up to almost 1,500 square foot of space. A large master suite with bath and walk-in closet which dominates the 2,700-square foot second level which also includes three additional family bedrooms, a convenient laundry and a flexible 580-square-foot bonus space. Downstairs, the lower level boasts approximately 1,000 more square feet of finished space, including a recreation room, guest suite and additional storage.
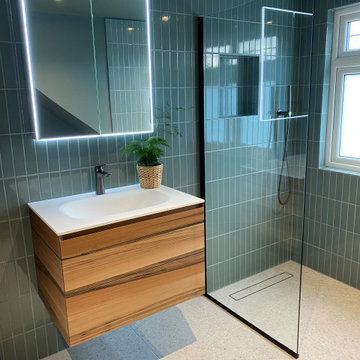
Tiny storage room in the loft transformed into a fully functional guest bathroom. Brushed black fixtures with matt black accessories. Vertical tiles for illusion of height paired with subtle terrazzo floor tiles for a modern yet timeless look. The vanity unit is in walnut with a Corian worktop in Alpine white for easy maintenance.

Boasting a large terrace with long reaching sea views across the River Fal and to Pendennis Point, Seahorse was a full property renovation managed by Warren French.

An en-suite bathroom made into a cosy sanctuary using hand made panels and units from our 'Oast House' range. Panels and units are made entirely from Accoya to ensure suitability for wet areas and finished in our paint shop with our specially formulated paint mixed to match Farrow & Ball 'Card Room Green' . Wall paper is from Morris & Co signature range of wall paper and varnished to resist moisture. Floor and wall tiles are from Fired Earth.

Ispirazione per una stanza da bagno padronale minimalista di medie dimensioni con ante in stile shaker, ante in legno scuro, vasca freestanding, doccia aperta, piastrelle bianche, piastrelle in gres porcellanato, pareti verdi, pavimento in gres porcellanato, top in quarzite, pavimento nero, doccia aperta, top bianco, panca da doccia, due lavabi, mobile bagno freestanding e soffitto in legno
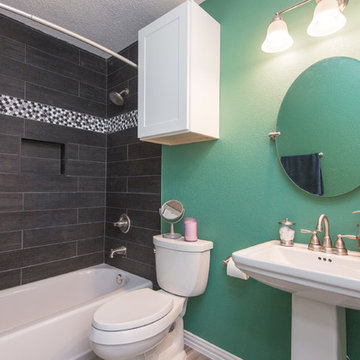
Ispirazione per una stanza da bagno bohémian di medie dimensioni con vasca ad alcova, doccia alcova, WC monopezzo, piastrelle nere, piastrelle in gres porcellanato, pareti verdi, pavimento in gres porcellanato, lavabo a colonna, pavimento beige e doccia con tenda
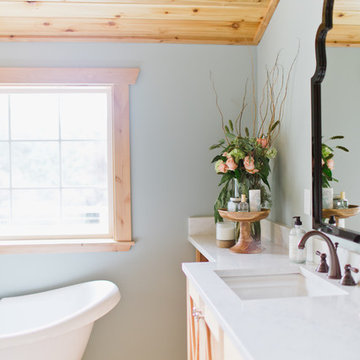
Immagine di una stanza da bagno padronale classica di medie dimensioni con consolle stile comò, ante in legno scuro, vasca freestanding, doccia alcova, WC monopezzo, piastrelle bianche, piastrelle in gres porcellanato, pareti verdi, pavimento in gres porcellanato, lavabo sottopiano, top in quarzo composito, pavimento multicolore, porta doccia a battente e top bianco
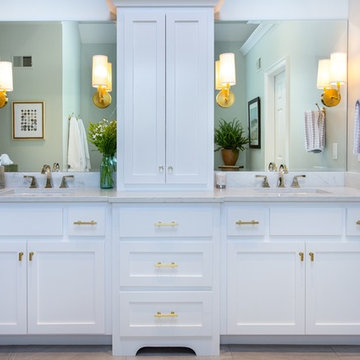
Idee per una stanza da bagno padronale chic di medie dimensioni con ante in stile shaker, ante bianche, vasca freestanding, doccia alcova, piastrelle bianche, piastrelle in ceramica, pareti verdi, pavimento in gres porcellanato, lavabo sottopiano, top in quarzo composito, pavimento grigio, porta doccia a battente e top bianco

Immagine di una grande stanza da bagno padronale stile marino con ante in stile shaker, ante in legno bruno, doccia ad angolo, WC a due pezzi, piastrelle verdi, piastrelle bianche, piastrelle diamantate, pareti verdi, pavimento in gres porcellanato, lavabo sottopiano, top in quarzo composito, pavimento marrone e doccia aperta
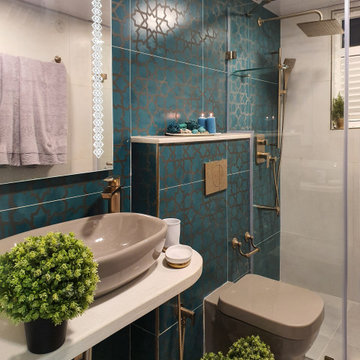
Immagine di una stanza da bagno con doccia minimal di medie dimensioni con WC sospeso, pareti verdi, pavimento in gres porcellanato, lavabo a consolle e pavimento grigio
Bagni con pareti verdi e pavimento in gres porcellanato - Foto e idee per arredare
4

