Bagni con pareti rosa e un lavabo - Foto e idee per arredare
Filtra anche per:
Budget
Ordina per:Popolari oggi
101 - 120 di 746 foto
1 di 3
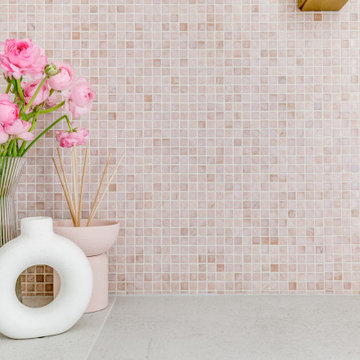
Compact Daughters Bathroom.
Esempio di una piccola stanza da bagno con doccia shabby-chic style con ante lisce, ante in legno chiaro, doccia alcova, WC monopezzo, piastrelle multicolore, pareti rosa, lavabo a bacinella, pavimento grigio, porta doccia a battente, top bianco, un lavabo e mobile bagno sospeso
Esempio di una piccola stanza da bagno con doccia shabby-chic style con ante lisce, ante in legno chiaro, doccia alcova, WC monopezzo, piastrelle multicolore, pareti rosa, lavabo a bacinella, pavimento grigio, porta doccia a battente, top bianco, un lavabo e mobile bagno sospeso
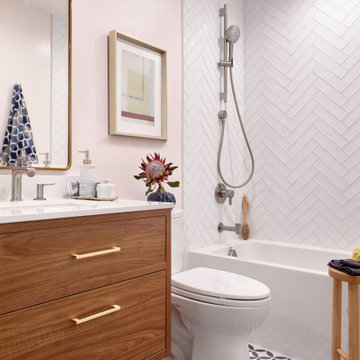
Kids bath remodeling.
Foto di una stanza da bagno per bambini minimal di medie dimensioni con ante lisce, ante marroni, vasca ad alcova, WC monopezzo, piastrelle bianche, piastrelle in gres porcellanato, pareti rosa, lavabo sottopiano, top in quarzite, top bianco, nicchia, un lavabo e mobile bagno freestanding
Foto di una stanza da bagno per bambini minimal di medie dimensioni con ante lisce, ante marroni, vasca ad alcova, WC monopezzo, piastrelle bianche, piastrelle in gres porcellanato, pareti rosa, lavabo sottopiano, top in quarzite, top bianco, nicchia, un lavabo e mobile bagno freestanding
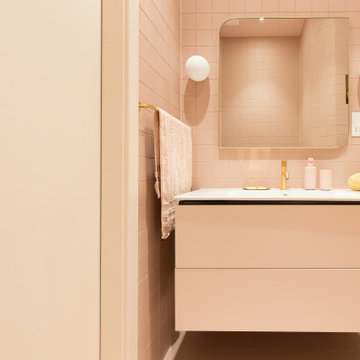
Pink and brass bathroom. The shower room in this London renovation is a delicate shade of light pink. Complemented by beautiful brass taps and a brass wall mirror.
Discover more of our interior design projects at https://absoluteprojectmanagement.com/
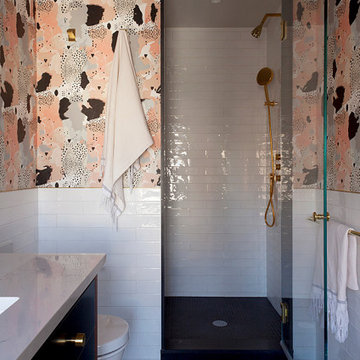
Photography by Rachael Stollar
Ispirazione per una piccola stanza da bagno contemporanea con consolle stile comò, doccia alcova, piastrelle bianche, pareti rosa, porta doccia a battente e un lavabo
Ispirazione per una piccola stanza da bagno contemporanea con consolle stile comò, doccia alcova, piastrelle bianche, pareti rosa, porta doccia a battente e un lavabo
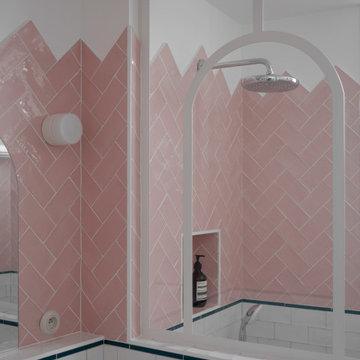
Rénovation totale d'une salle de bain en salle d'eau
Ispirazione per una piccola stanza da bagno con doccia moderna con ante a filo, ante beige, doccia a filo pavimento, piastrelle rosa, piastrelle in gres porcellanato, pareti rosa, pavimento alla veneziana, lavabo da incasso, top in laminato, pavimento rosa, top bianco, un lavabo e mobile bagno sospeso
Ispirazione per una piccola stanza da bagno con doccia moderna con ante a filo, ante beige, doccia a filo pavimento, piastrelle rosa, piastrelle in gres porcellanato, pareti rosa, pavimento alla veneziana, lavabo da incasso, top in laminato, pavimento rosa, top bianco, un lavabo e mobile bagno sospeso
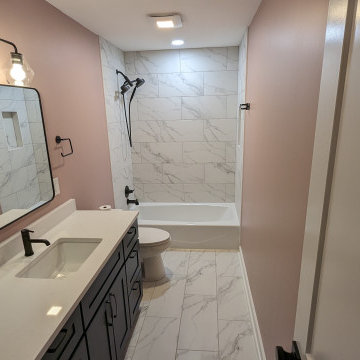
Idee per una stanza da bagno minimalista con ante in stile shaker, ante blu, vasca da incasso, vasca/doccia, bidè, piastrelle bianche, piastrelle in ceramica, pareti rosa, pavimento con piastrelle in ceramica, lavabo sottopiano, top in quarzite, pavimento bianco, doccia con tenda, top bianco, nicchia, un lavabo e mobile bagno incassato
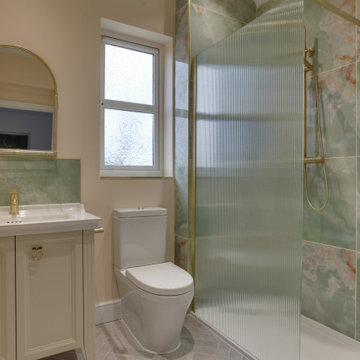
This ensuite has been transformed into a luxurious and functional space that perfectly complemented her bedroom. The muted green with a peachy pink effect like onyx for the tile from Artisan of Devizes added a beautiful touch of warmth and texture, while the accents of gold added a touch of glamour. The traditional vanity with contemporary finishes created a unique and stylish look, and the reeded effect glass shower screen provided a sleek and modern touch.
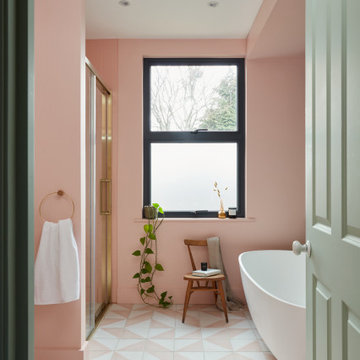
A calm pink bathroom for a family home.
Idee per una stanza da bagno per bambini design di medie dimensioni con vasca freestanding, doccia a filo pavimento, WC sospeso, piastrelle rosa, piastrelle in ceramica, pareti rosa, pavimento in cementine, lavabo sospeso, top alla veneziana, pavimento rosa, porta doccia scorrevole, top multicolore, un lavabo e mobile bagno incassato
Idee per una stanza da bagno per bambini design di medie dimensioni con vasca freestanding, doccia a filo pavimento, WC sospeso, piastrelle rosa, piastrelle in ceramica, pareti rosa, pavimento in cementine, lavabo sospeso, top alla veneziana, pavimento rosa, porta doccia scorrevole, top multicolore, un lavabo e mobile bagno incassato

Immagine di una piccola stanza da bagno con doccia boho chic con ante in stile shaker, ante in legno bruno, WC a due pezzi, piastrelle rosa, piastrelle in ceramica, pareti rosa, pavimento in cemento, lavabo sottopiano, top in quarzo composito, pavimento grigio, porta doccia a battente, top grigio, un lavabo, mobile bagno incassato, soffitto in carta da parati e doccia alcova
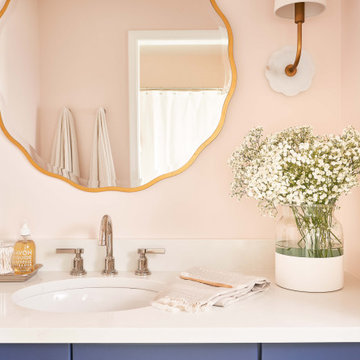
Builder: Watershed Builder
Photography: Michael Blevins
A secondary bathroom for a sweet young girl in Charlotte with navy blue vanity, white quartz countertop, gold hardware, gold accent mirror and hexagon porcelain tile.

Downstairs Loo - with a flash of pink!
Idee per una stanza da bagno per bambini eclettica di medie dimensioni con vasca da incasso, doccia aperta, WC sospeso, piastrelle bianche, piastrelle diamantate, pareti rosa, pavimento in cementine, lavabo a colonna, pavimento grigio, porta doccia scorrevole, un lavabo e mobile bagno freestanding
Idee per una stanza da bagno per bambini eclettica di medie dimensioni con vasca da incasso, doccia aperta, WC sospeso, piastrelle bianche, piastrelle diamantate, pareti rosa, pavimento in cementine, lavabo a colonna, pavimento grigio, porta doccia scorrevole, un lavabo e mobile bagno freestanding
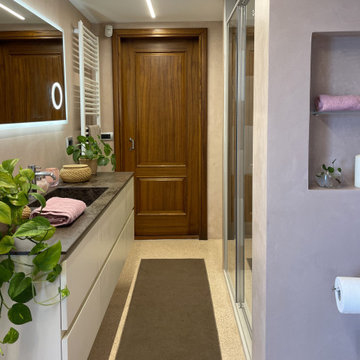
Foto di una stretta e lunga stanza da bagno con doccia minimal di medie dimensioni con ante lisce, ante bianche, WC a due pezzi, piastrelle rosa, pareti rosa, pavimento alla veneziana, top in superficie solida, pavimento rosa, top marrone, un lavabo e mobile bagno sospeso
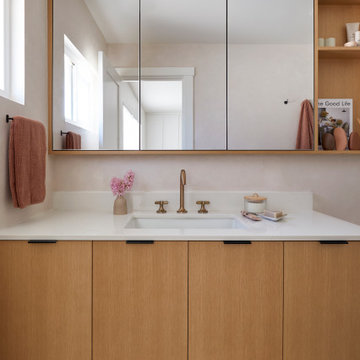
This single family home had been recently flipped with builder-grade materials. We touched each and every room of the house to give it a custom designer touch, thoughtfully marrying our soft minimalist design aesthetic with the graphic designer homeowner’s own design sensibilities. One of the most notable transformations in the home was opening up the galley kitchen to create an open concept great room with large skylight to give the illusion of a larger communal space.

Idee per una stanza da bagno con doccia minimalista di medie dimensioni con ante lisce, vasca/doccia, piastrelle arancioni, piastrelle di cemento, pareti rosa, pavimento alla veneziana, top alla veneziana, pavimento rosa, doccia aperta, top rosa, un lavabo, mobile bagno freestanding e soffitto in perlinato
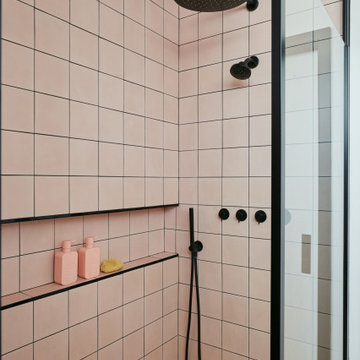
Immagine di una stanza da bagno padronale minimalista di medie dimensioni con vasca/doccia, pareti rosa, porta doccia a battente, un lavabo e mobile bagno incassato

Sumptuous spaces are created throughout the house with the use of dark, moody colors, elegant upholstery with bespoke trim details, unique wall coverings, and natural stone with lots of movement.
The mix of print, pattern, and artwork creates a modern twist on traditional design.
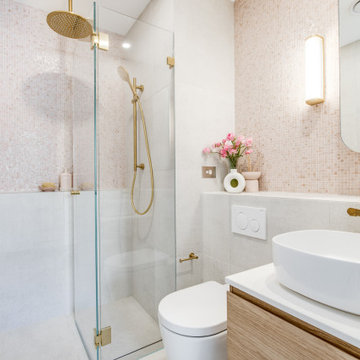
Compact Daughters Bathroom.
Foto di una piccola stanza da bagno con doccia stile shabby con ante lisce, ante in legno chiaro, doccia alcova, WC monopezzo, piastrelle multicolore, pareti rosa, lavabo a bacinella, pavimento grigio, porta doccia a battente, top bianco, un lavabo e mobile bagno sospeso
Foto di una piccola stanza da bagno con doccia stile shabby con ante lisce, ante in legno chiaro, doccia alcova, WC monopezzo, piastrelle multicolore, pareti rosa, lavabo a bacinella, pavimento grigio, porta doccia a battente, top bianco, un lavabo e mobile bagno sospeso
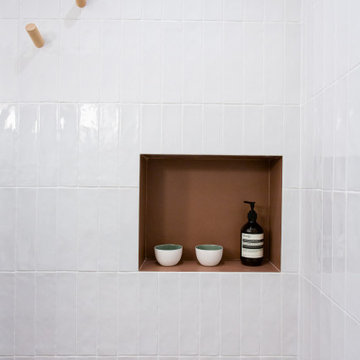
Nous avons joué la carte nature pour cette salle de douche réalisée dans les teintes rose bouleau, blanc et terracotta.
La douche à l'italienne permet d'agrandir l'espace et sa jolie niche qui rappelle le sol de cette salle de bain.

Twin Peaks House is a vibrant extension to a grand Edwardian homestead in Kensington.
Originally built in 1913 for a wealthy family of butchers, when the surrounding landscape was pasture from horizon to horizon, the homestead endured as its acreage was carved up and subdivided into smaller terrace allotments. Our clients discovered the property decades ago during long walks around their neighbourhood, promising themselves that they would buy it should the opportunity ever arise.
Many years later the opportunity did arise, and our clients made the leap. Not long after, they commissioned us to update the home for their family of five. They asked us to replace the pokey rear end of the house, shabbily renovated in the 1980s, with a generous extension that matched the scale of the original home and its voluminous garden.
Our design intervention extends the massing of the original gable-roofed house towards the back garden, accommodating kids’ bedrooms, living areas downstairs and main bedroom suite tucked away upstairs gabled volume to the east earns the project its name, duplicating the main roof pitch at a smaller scale and housing dining, kitchen, laundry and informal entry. This arrangement of rooms supports our clients’ busy lifestyles with zones of communal and individual living, places to be together and places to be alone.
The living area pivots around the kitchen island, positioned carefully to entice our clients' energetic teenaged boys with the aroma of cooking. A sculpted deck runs the length of the garden elevation, facing swimming pool, borrowed landscape and the sun. A first-floor hideout attached to the main bedroom floats above, vertical screening providing prospect and refuge. Neither quite indoors nor out, these spaces act as threshold between both, protected from the rain and flexibly dimensioned for either entertaining or retreat.
Galvanised steel continuously wraps the exterior of the extension, distilling the decorative heritage of the original’s walls, roofs and gables into two cohesive volumes. The masculinity in this form-making is balanced by a light-filled, feminine interior. Its material palette of pale timbers and pastel shades are set against a textured white backdrop, with 2400mm high datum adding a human scale to the raked ceilings. Celebrating the tension between these design moves is a dramatic, top-lit 7m high void that slices through the centre of the house. Another type of threshold, the void bridges the old and the new, the private and the public, the formal and the informal. It acts as a clear spatial marker for each of these transitions and a living relic of the home’s long history.
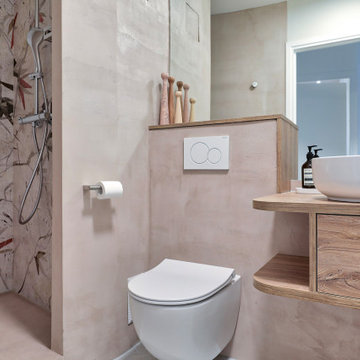
Ispirazione per una stanza da bagno con doccia moderna di medie dimensioni con ante a filo, ante in legno chiaro, doccia aperta, WC sospeso, piastrelle rosa, pareti rosa, pavimento alla veneziana, lavabo da incasso, top in legno, pavimento grigio, doccia aperta, top marrone, un lavabo, mobile bagno sospeso e carta da parati
Bagni con pareti rosa e un lavabo - Foto e idee per arredare
6

